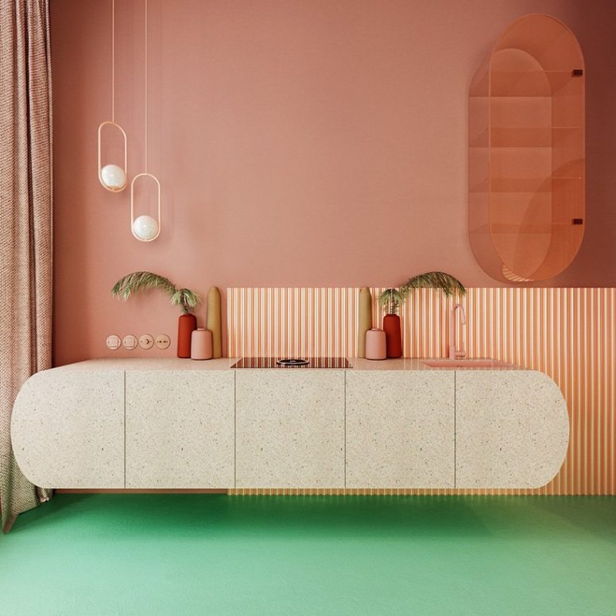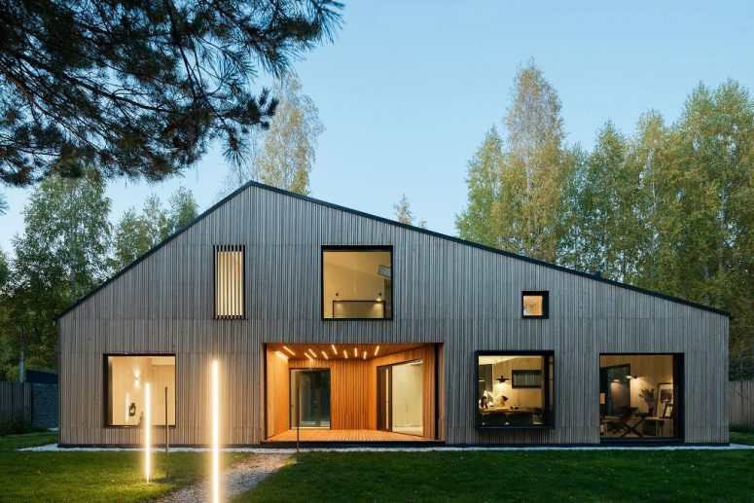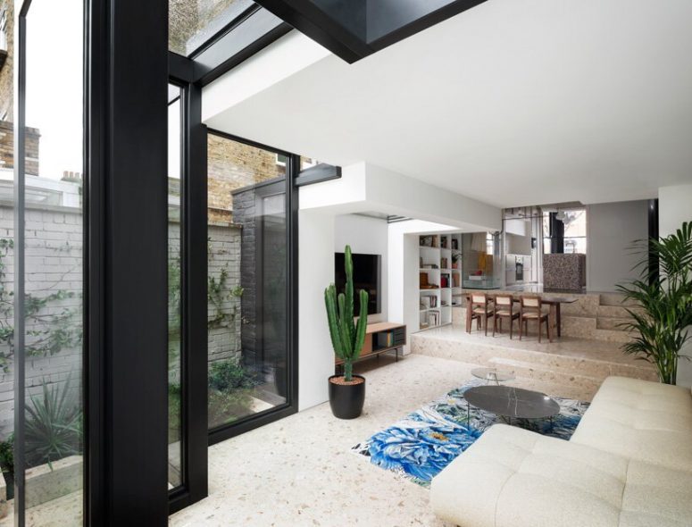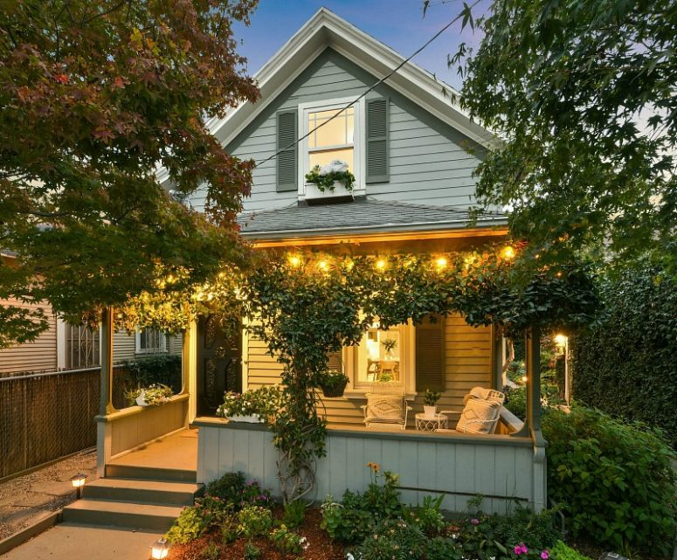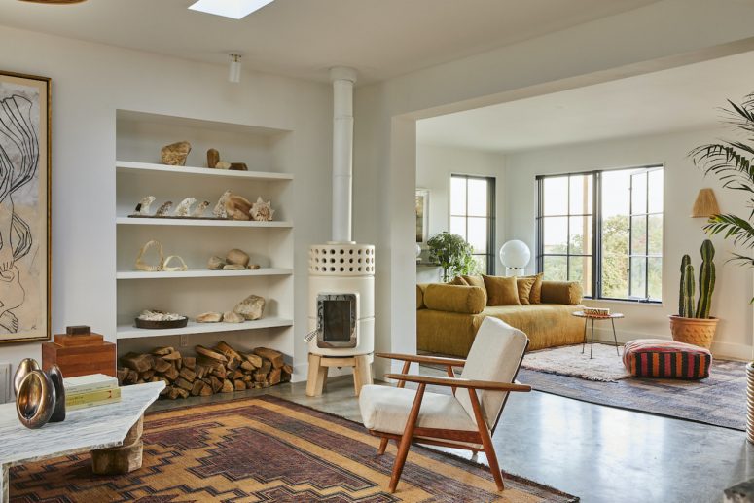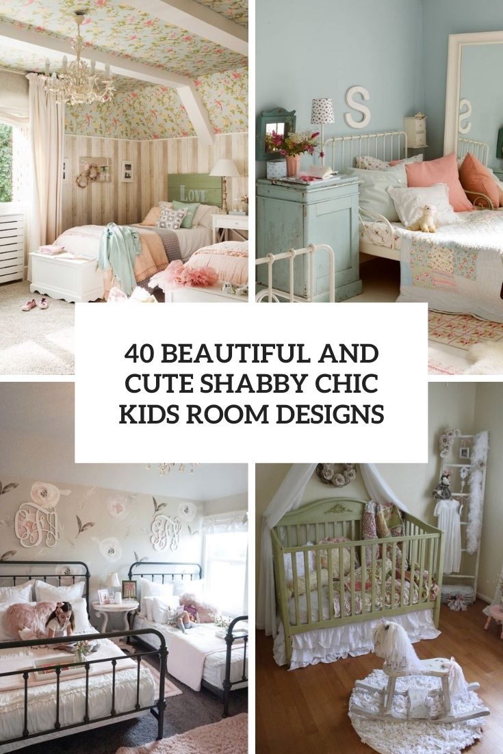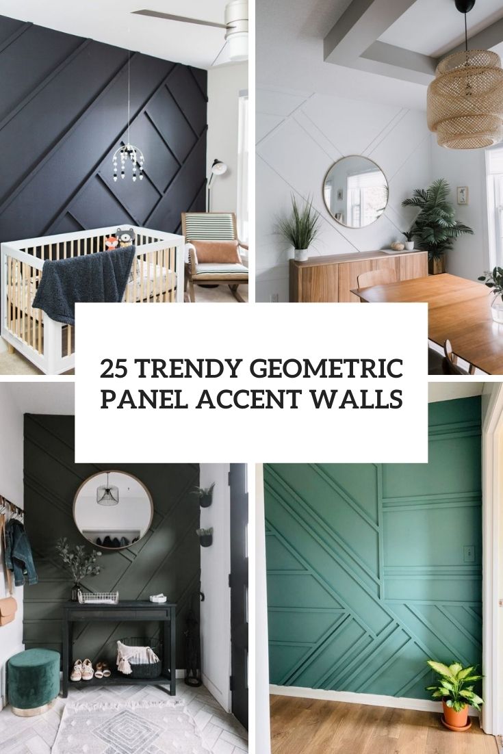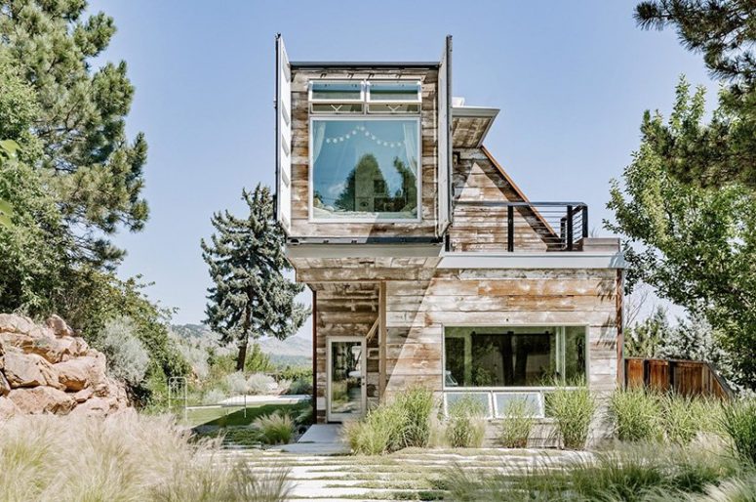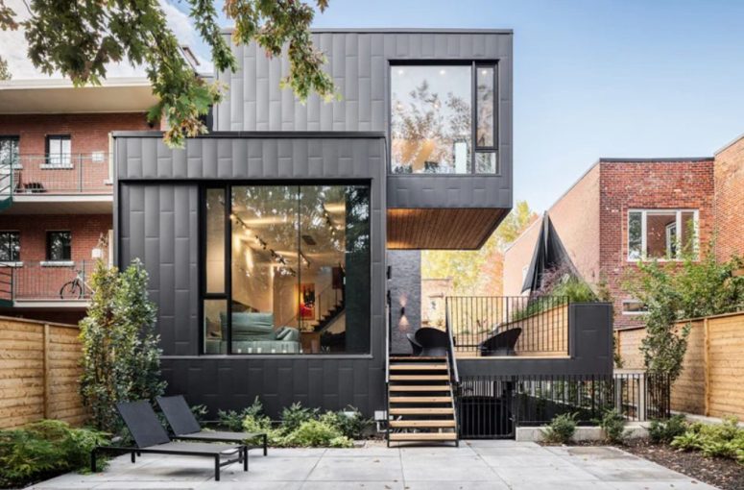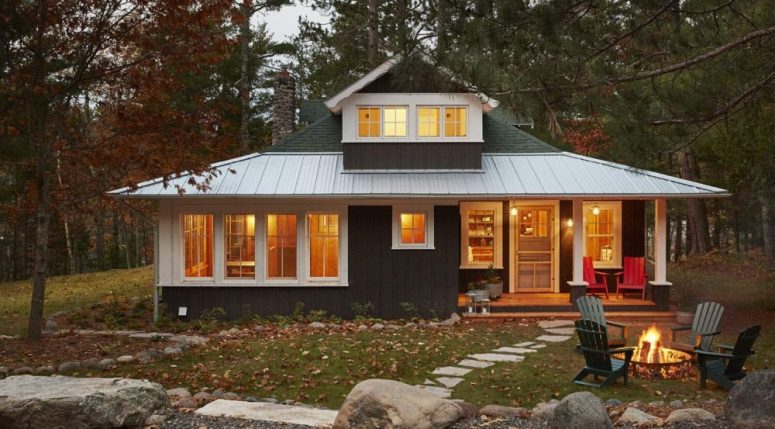Here are some great apartment designs that we’ve covered on DigsDigs during 2020. Btw, don’t miss the coolest apartment designs of the previous year. They are great too! This unique apartment in NYC is done in pastel pink and green, with Mexican aesthetics and cacti-inspired designs. Crazy Pastel Pink And Green Apartment In NYC This...
Search Results for: open kitchen
Minimalist And Meditative Retreat In A Russian Forest
Set on the edge of a dense pine forest in Russia’s Tyumen region, this house in western Siberia was conceived as a refuge from busy urban lifestyle. Architectural studio A61 and interior designers YY design created a meditative retreat where occupants can unwind, relax and reconnect with nature in comfort. The house turns its back...
Contemporary Geometric Extension Of A Victorian House
Bureau de Change Architects has renovated a Victorian terraced house in South London, complete with a rear extension of interlocking geometric glass volumes. Titled Frame House, the project comprises a series of undulating levels that create playful ledges, steps, and borders. Textures, graphics, colors and finishes have been selected to emphasize the home’s theatricality, including...
Small Mid-Century Modern And Boho Farmhouse
This ivy-covered farmhouse is not what you’d expect to find tucked at the end of a cul-de-sac in Oakland, California. It’s a leafy green oasis in the middle of a neighborhood. There are mature trees, flower boxes, swaths of ivy and tall hedges that make it feel like you’ve stumbled across a Secret Garden in...
Bungalow Etna In Mid-Century Modern Style
McKinley Bungalow Etna is a minimal space located in Montauk, New York, designed by Studio Robert McKinley. This property is a 1,490-square-foot space outfitted with furniture and objects meant to instill inspiration and relaxation. Originally built in 1958, the home features four bedrooms with three bathrooms overlooking a nearly half-acre lot. By taking inspiration from...
40 Beautiful And Cute Shabby Chic Kids Room Designs
When I look at shabby chic kids’ rooms, I wish I had a little daughter! Shabby chic style is one of the most popular for children’s spaces, to be precise, for girls’ rooms because such a cute and chic style is perfect for a little princess. Of course, you may style such a room gender...
25 Trendy Geometric Panel Accent Walls
An accent wall is a timeless solution to bring some eye-catchiness to your space, to make it bolder and cooler and to change its whole look and maybe even style with just one thing. There can be lots of different accent walls: wallpaper, wood, metal, tile and paneled, and today I’d like to share some...
Shipping Container Home With Industrial And Rustic Decor
Diligently crafted using shipping containers, reclaimed wood and steel, this net-zero home in Boulder, Colorado is sited on an elevated 9,375 square-foot lot. Completely handcrafted by homeowners and designers, Mark Gelband and Courtney Loveman, in collaboration with local architect Mark Gerwing, the house features two shipping containers that perfectly fit the rectilinear lot. The residential...
Contemporary Townhouse Added To 1880s Duplex Restoration
Architect Guillaume Lévesque has converted an 1880s duplex in Montreal, Canada, into two apartments while adding a contemporary townhouse at the back of the existing building. The project integrates heritage architecture with modern aesthetics, achieving a harmonious balance between the two. The original 60m2 building has been fully restored and converted into two light-filled apartments,...
Rustic North Woods Cabin With A Very Cozy Feel
A classic 1930s cabin in the far north woods of Wisconsin has been reimagined as a quirky and secluded family getaway. Designed by Chisel Architecture, the home capitalizes on the beautiful views of its lakeside location and is even named Island View Breeze. The renovation included additions to expand the porch and kitchen, but the...
