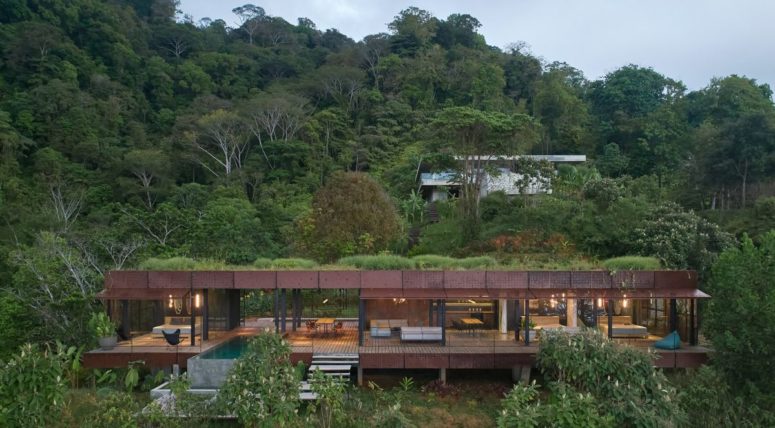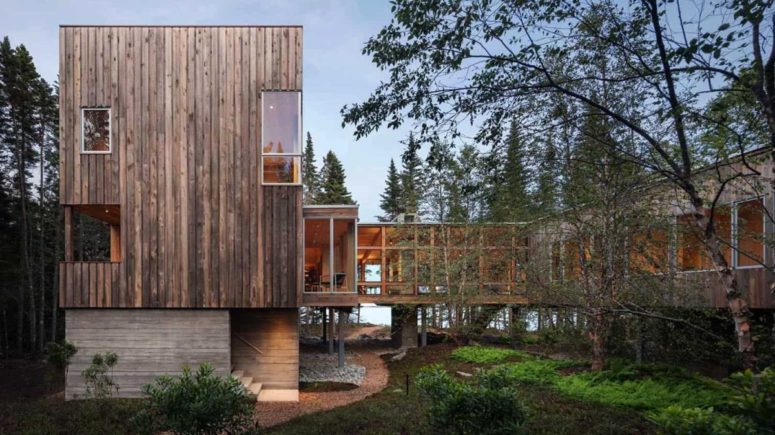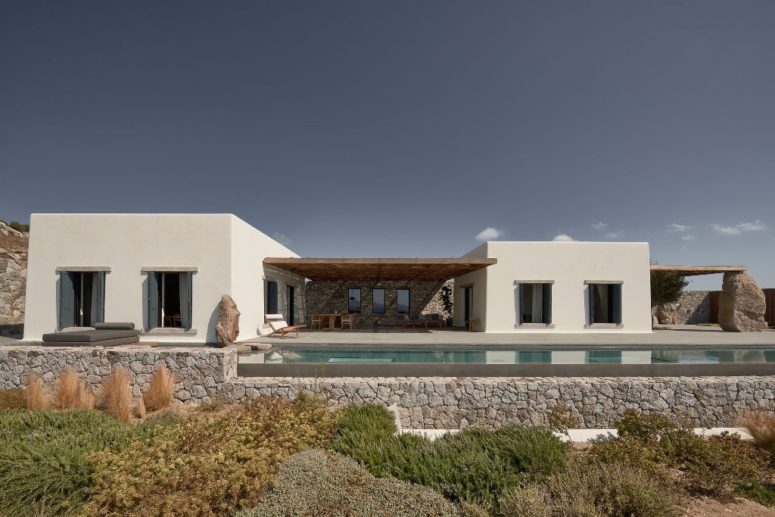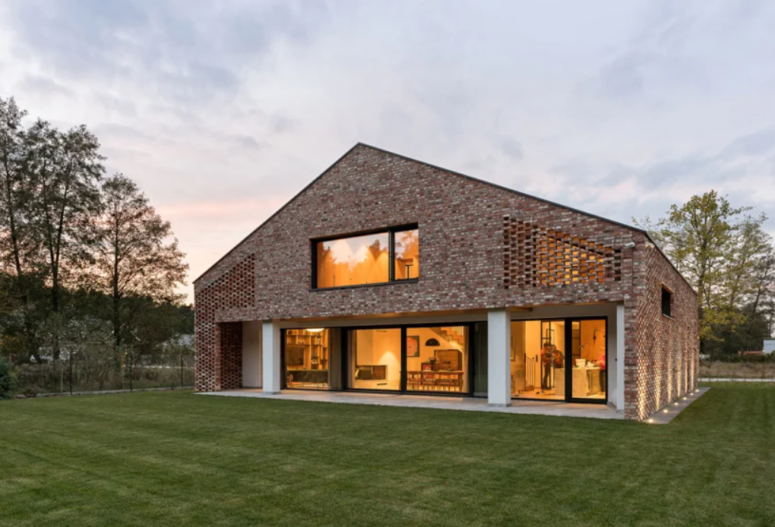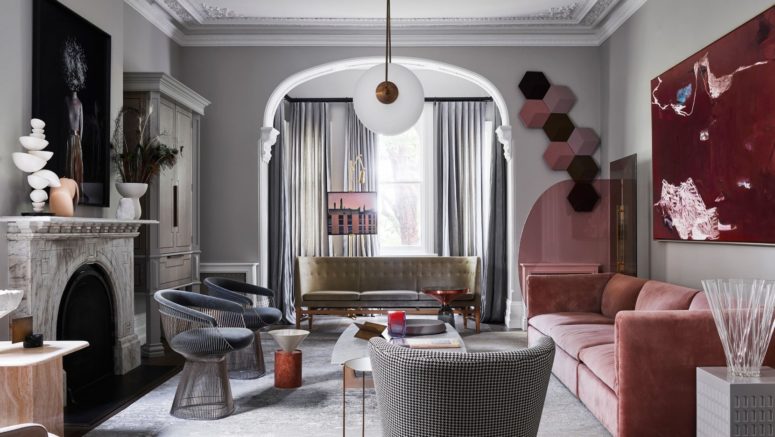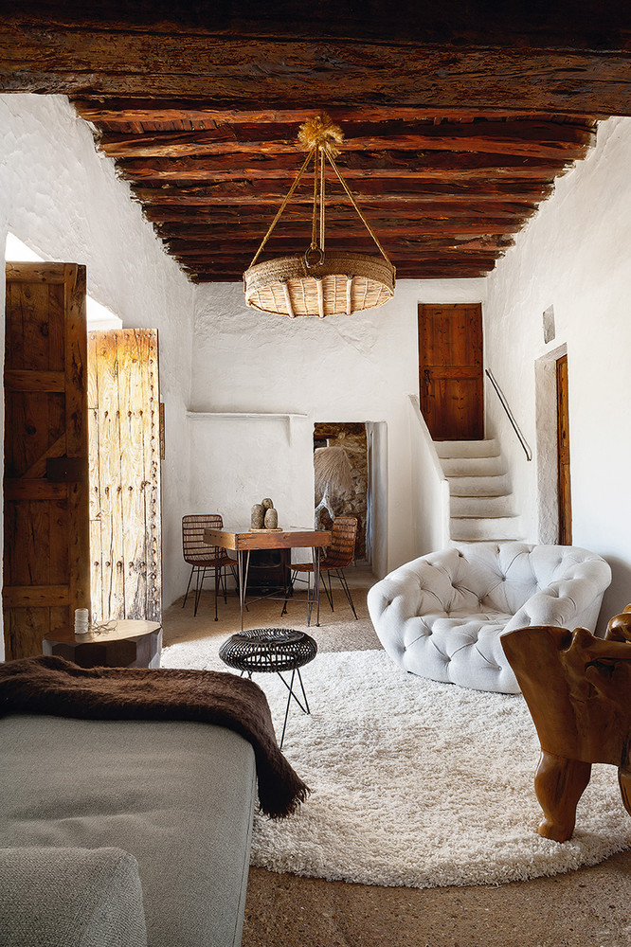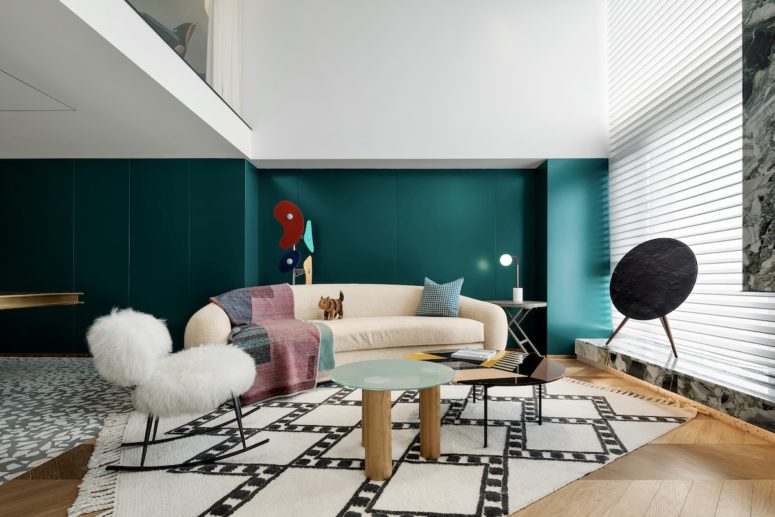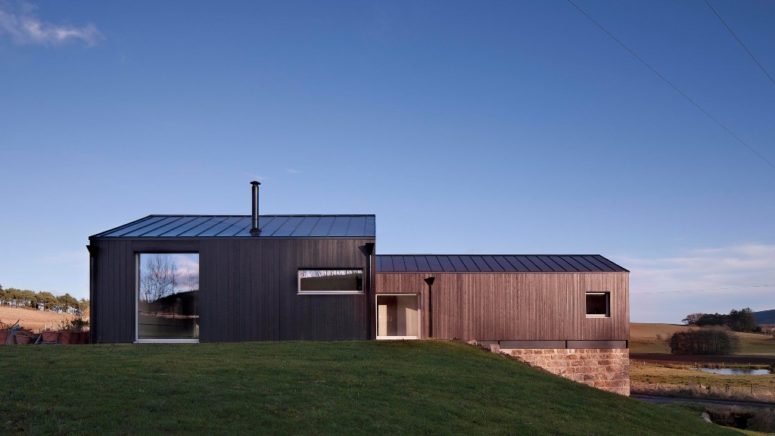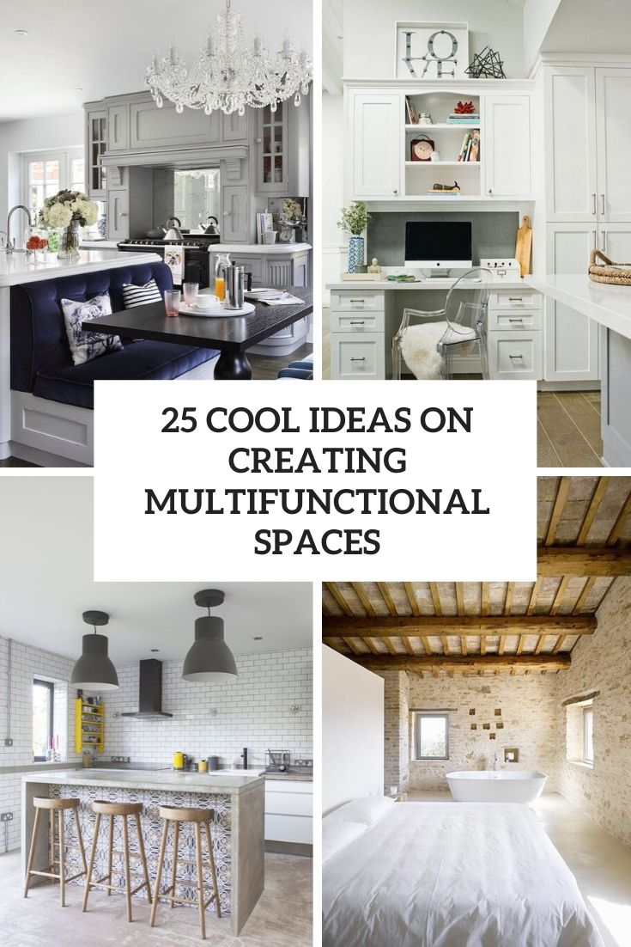A bar is a must for every party, and just to have it at home to be able to grab a glass of wine in the evening, too. If your home isn’t big and you can’t accommodate a regular large bar or cellar, a mini bar option is for you! How to organize one? A...
Search Results for: open kitchen
Costa Rica Jungle Villa With An Industrial Facade
On a jungle hillside in Costa Rica, this luxury home quite literally blends with its wild environment thanks to a low profile and a green roof. The house built by architects Dagmar Štěpánová and Martina Homolková of Formafatal features an industrial façade and a serenely luxurious interior. The exterior of the house is protected by...
Coastal Cabin On Stilts With Ocean Views
On a small site surrounded by forests in coastal Maine, the team at Whitten Architects built a wonderful cabin retreat that blends together modern design with rustic influences. The cabin is perched on steel columns which elevate it off the ground, one-storey high in the air. This gives it a treehouse-inspired look and helps to...
Greek Villa Mandra With Scandinavian Design
The 6-bedroom house in Mykonos by in Mykonos unfolds around an outdoors living area that can be used throughout the day in the true spirit of laid-back summer living. At the same time, the use of traditional materials such as lime-wash, stone and wood in combination with an aesthetic of Scandinavian minimalism evokes the island’s...
Brick Barn House With Contemporary Interiors
Wrzeszcz Architekci has dismantled an old, abandoned barn and used its bricks to build a new house in a village on the outskirts of Poznan, Poland. Situated on a narrow plot, right next to a forest, the residence incorporates a brick façade with material from the old barn, which adds a historic level to the...
Victorian Mansion Transformed Into An Art Haven
How do you transform a grand historic house into a youthful contemporary family home without diminishing the grandeur of its architectural heritage? This was the challenge faced by Claire Driscoll Delmar, and she managed to do it right reflecting their passion for art, travel and fashion. Given a completely blank canvas to work with, Claire...
Welcoming Primitive Whitewashed House In Ibiza
This Ibizan house is over 400 years old, and two New Yorkers chose it as their holiday home enjoying the looks of whitewashed stone and the primitive style. The whitewashed stone walls and stone floors plus stained wooden beams were left untouched in the house, and only furniture and décor were renovated to fulfill the...
Unique And Bold Residence Of A Designer
Designers’, artists’ and architects’ homes are my favorite eye-candies because they are usually the most creative and unique ones. Creative people tend to make their homes reflections of themselves and they look fantastic, and the home we are sharing today is one of these. For Gengbo, the design director of YHDQ Design, the memories and...
Contemporary House Atop An Old Granite Mill
The stone base of a former mill has been repurposed as a raised plinth for house in Scotland, designed by TAP Architects. The new home – called The Larch Mill on account of its black Siberian larch cladding – is designed to reference this history. Dug into a gently sloping site, the granite mill building...
25 Cool Ideas On Creating Multifunctional Spaces
Whether you are a homeowner of a small home or you wanna maximize the usability of each inch of space, this roundup is right what you need as we are sharing ideas on multifunctional spaces. They are totally in trend and are going anywhere as more and more people buy small dwellings. Let’s find out...

