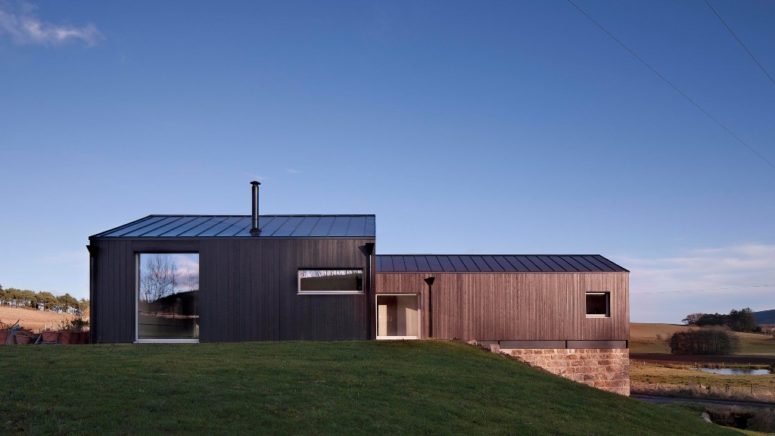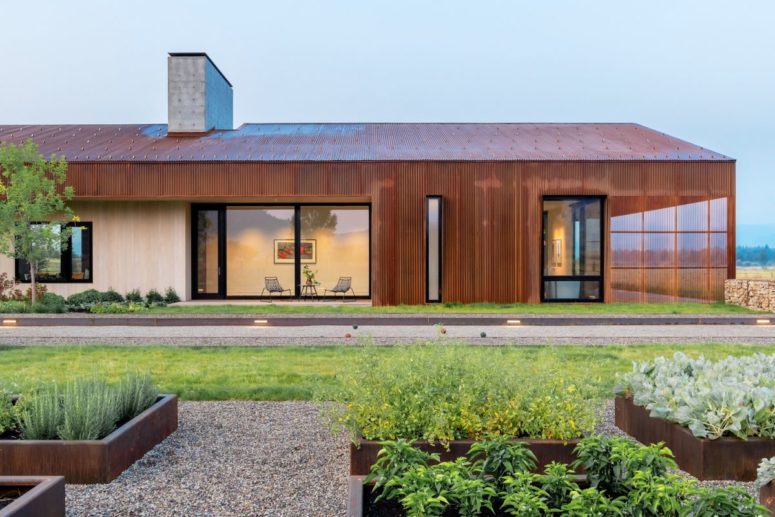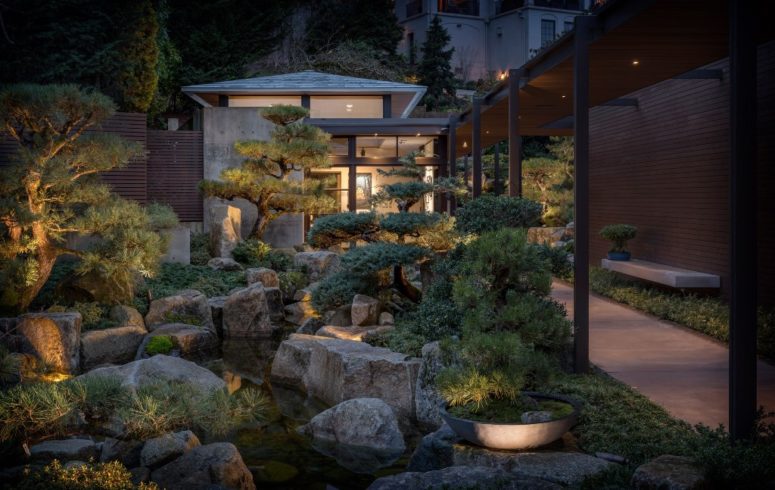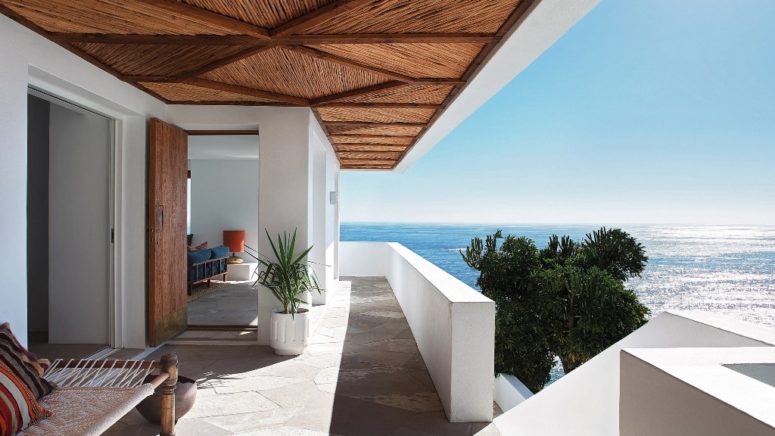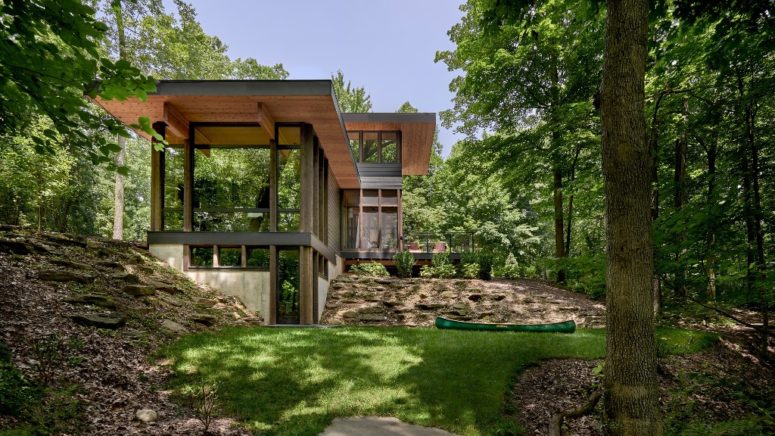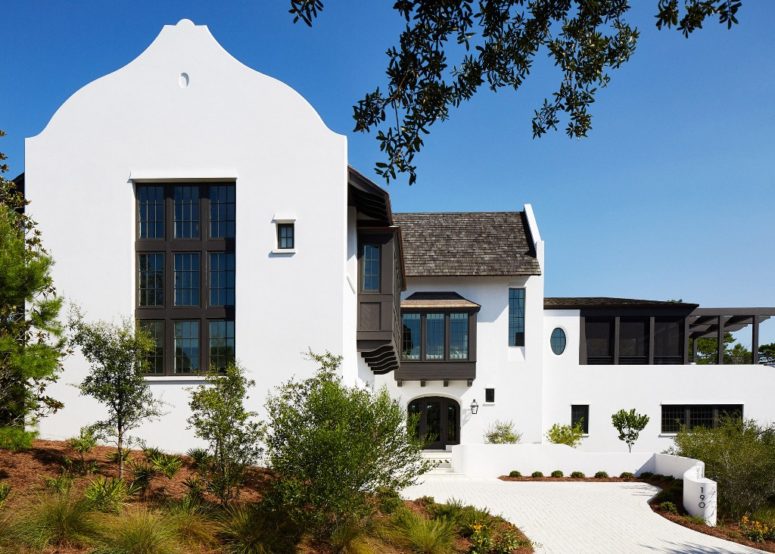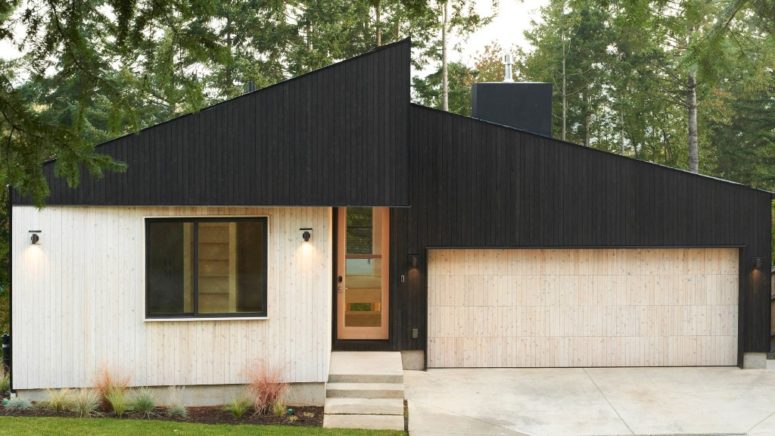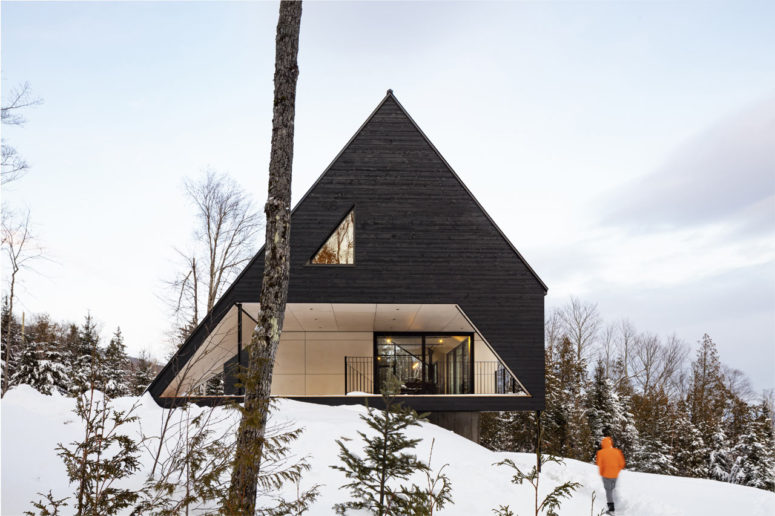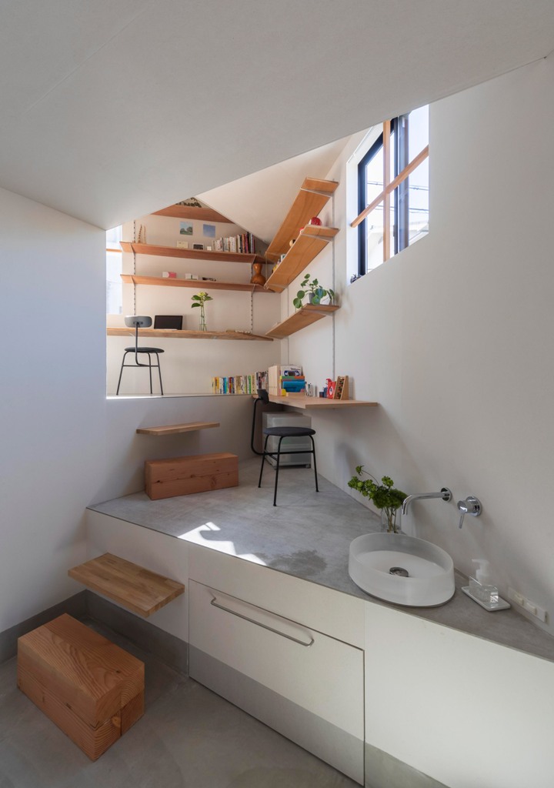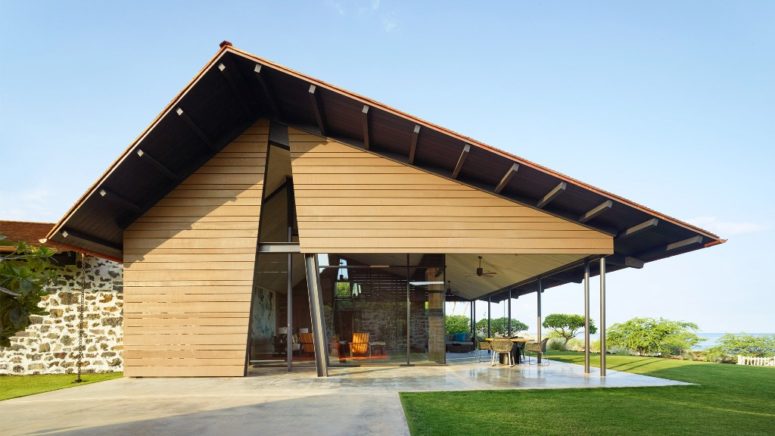The stone base of a former mill has been repurposed as a raised plinth for house in Scotland, designed by TAP Architects. The new home – called The Larch Mill on account of its black Siberian larch cladding – is designed to reference this history. Dug into a gently sloping site, the granite mill building...
Search Results for: room column
Minimalist Steel Barn House With An Asymmetrical Roof
This may look like your average rustic barn from a distance but as you get closer a modern and sophisticated house starts to take shape. Located in Jackson, US, this lovely home was designed and built by CLB Architects. It occupies a flat piece of land with 360 degree views of the surroundings. On the...
House Designed Around A Japanese Garden
The Hidden Cove residence is located on Lake Washington and it consists of cedar-clad pavilions organized around a Japanese garden. The home features amazing views of the water and the Cascade Mountains in the distance. The owners desired a tranquil atmosphere and access to water. The residence also needed to accommodate their unique collection of...
Clifftop Mid-Century Modern Home In Cape Town
South African practice Antonio Zaninovic Architecture Studio has overhauled a 1960s house in Cape Town with designer Tara Bean, adding outdoor areas to make the most of its ocean views. The four-storey Icaria House serves as a holiday home for a South African who grew up in the city and now lives in New York....
Contemporary Lawless Retreat In A Natural Reserve
How does your perfect weekend home look? As for me, this Lawless Retreat in Michigan is perfect – it’s a beautiful contemporary home right in the forest. The house with a high level of transparency and craftmanship is built by architecture studio Searl Lamaster Howe right in a nature preserve. The clients also desired a...
Harrison Residence Inspired By European Architecture
Harrison Residence is in Santa Rosa Beach, Florida, was remodeled by Alabama practice Jeffrey Dungan Architects on a range of architectural styles. This is a house for clients who enjoy travelling but who also wanted a beach home to relax in. The house is placed next to a nature preserve and a coastal dune lake,...
Minimalist Home Clad With Two Tone Wood
This house with a contrasting façade is called Terrace Residence, it was built in Washington state by Open Studio Collective. What’s so special about this façade besides its colors? The builder made the dark facade boards by hand using Shou Sugi Ban, a traditional Japanese technique of charring wood to increase its resistance to moisture...
Dramatic A-Frame Cabin On A Steep Slope
The Charlevoix region of Québec features this new property overlooking the St Lawrence River about 20 minutes from Le Massif ski resort. Designed by Bourgeois / Lechasseur architectes, Cabin A rests on a steep slope with an A-frame design that gives nod to naval architecture after the team found inspiration in nautical communications. The cabin’s...
Contemporary House With 16 Different Floor Levels
Japanese architects continue surprising us, and their creativity seriously has no limits. Designed by Tato Architects, House in Takatsuki is a three-storey building containing 16 different floor levels! The idea is to create a sense of expansion inside a small house, so that you would find yourself on top of a rooftop in one moment...
Modern Home Inspired By Traditional Hawaiian Shelters
This 4,800-square-foot (445.9 square meters) home is called Makani’ Eka and is located on Hawaii’s Big Island, atop a hill overlooking the Pacific Ocean and the neighboring Island Maui. The home was designed by US firm Walker Warner Architects to strike a balance between modernity and tradition. Four wood-clad volumes define a central courtyard to...
