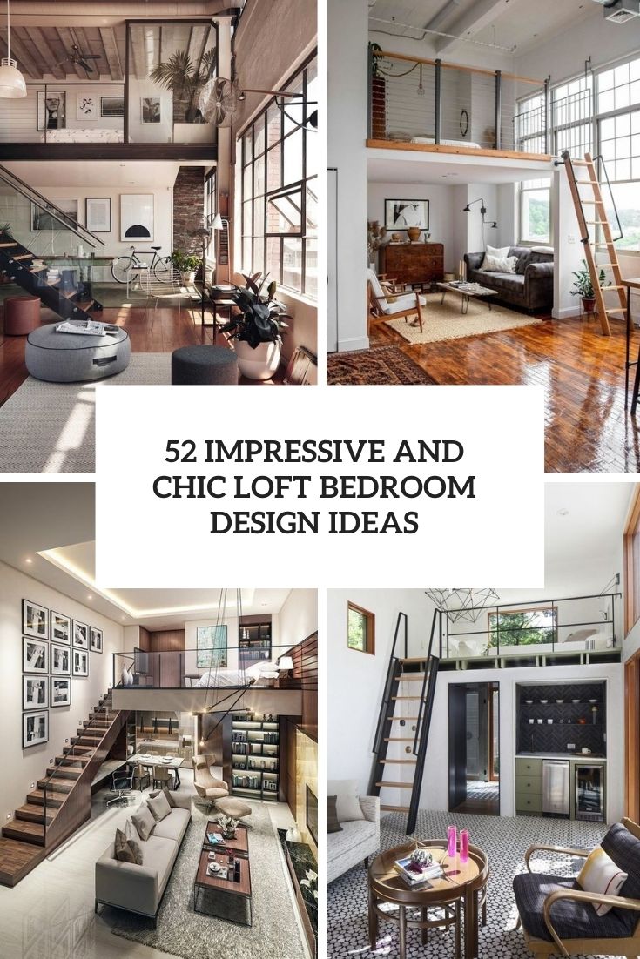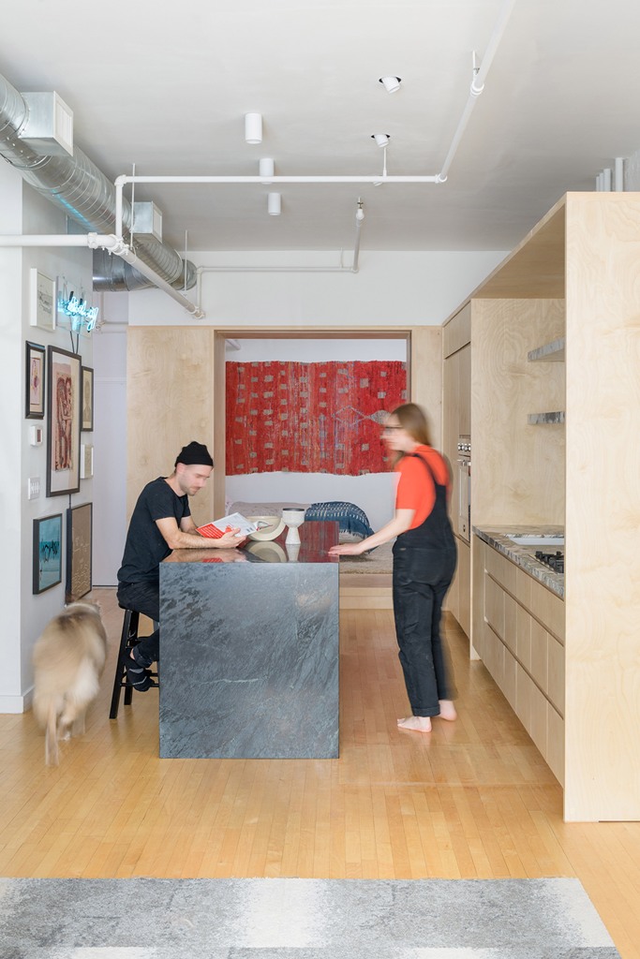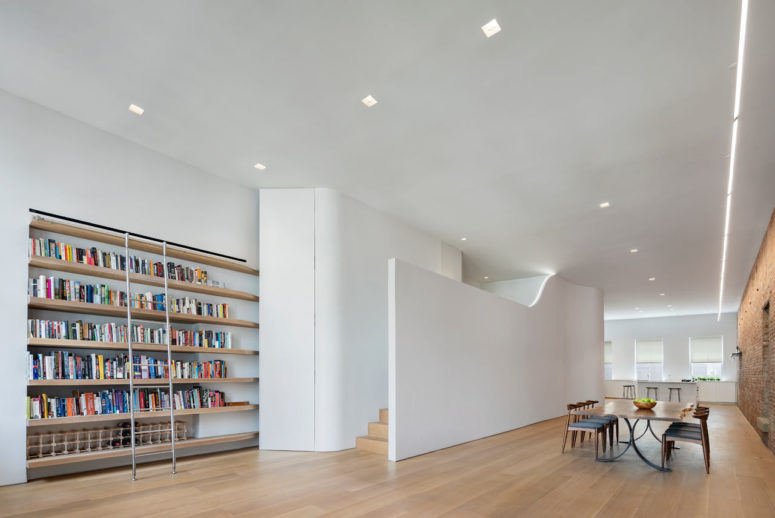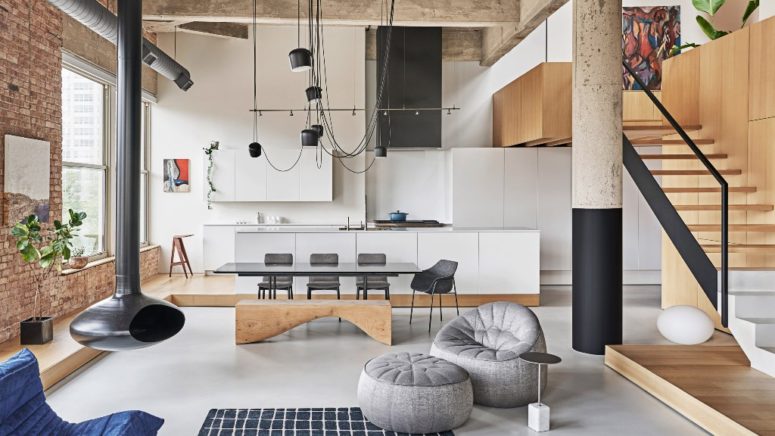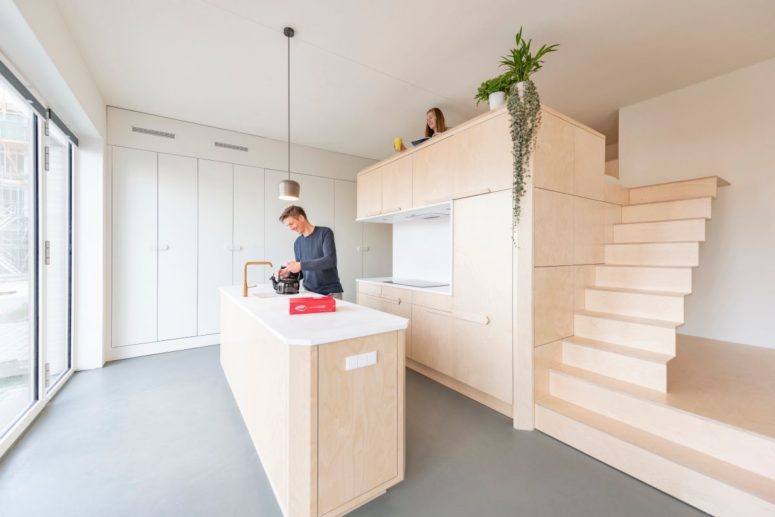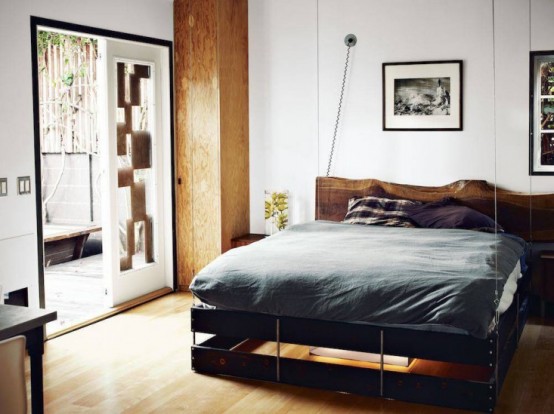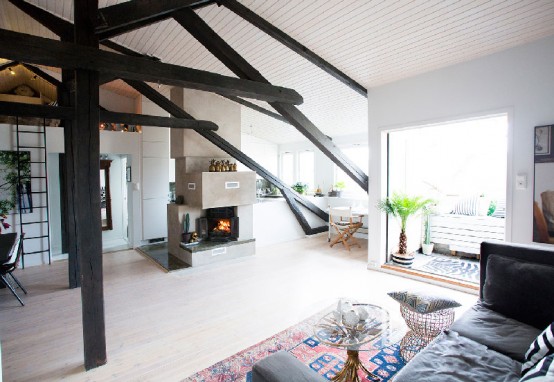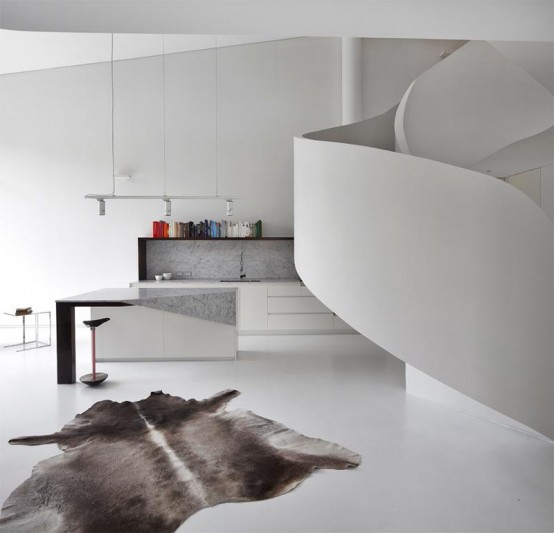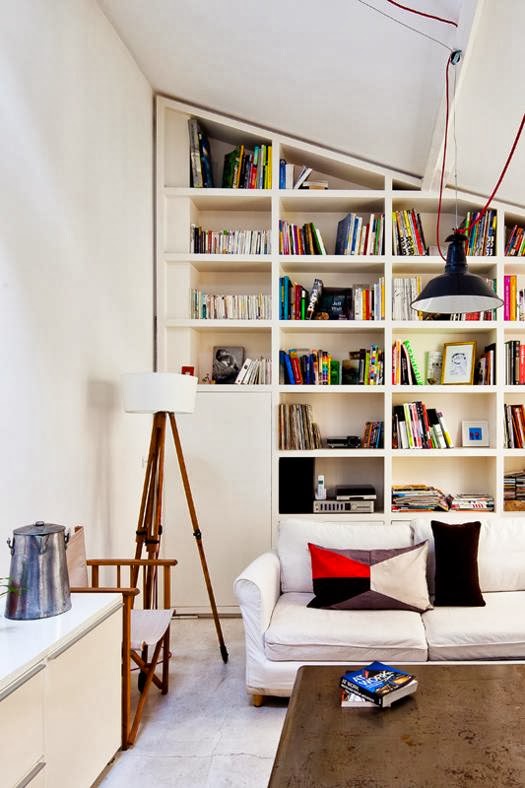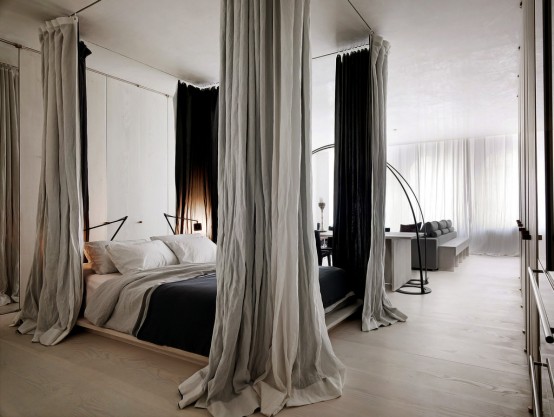There is really something magical and mysterious about a loft bedroom. Disguised somewhere above the floor in the higher places, a loft bedroom definitely makes for a luxurious sleeping space with lots of privacy. A loft bedroom can be built in a small studio apartment as well as in a spacious industrial building. Let’s look...
Search Results for: sleeping loft
Eclectic Brooklyn Loft With Plywood Cabinetry
New York studio Dean Works has reorganized a former studio apartment in Brooklyn around a multi-functional plywood volume that forms arches, walls and cabinets. Architect Brandon Dean designed Brooklyn Loft for a young couple from Portland, Oregon that moved to the New York City, bringing with them two large dogs and a house full of...
Airy SoHo Loft With A Hidden Bedroom
Lofts are traditionally open space, and when it came to designing this New York City one, Julian King Architect got creative to incorporate a sleeping space and keep it open. Wanna see how? Let’s take a look! This long and narrow loft is located in a 1872 warehouse building that was opened up and then...
Industrial Meets Minimalist Loft With Structural Details
This apartment in Chicago, which features wood and steel volumes slotted within an exposed concrete structure, was designed by local firm Vladimir Radutny Architects to create a spacious home for a couple. The architect kept the space black and added structural details such as the concrete ceiling and pillars during the overhaul. The studio then...
Small Amsterdam Loft With Built-In Furniture
A tiny home can be cool if it’s well organized and every inch of space is used to its best, without compromising on the style. Here’s one of such homes that features both maximal functionality and cool design and decor. This apartment was remodeled by architecture studio Heren 5 and furniture designer Paul Timmer. It...
13 Space-Saving Retractable Loft Beds
Lack of space is a frequent problem in modern homes, and to maximize it any space-saving idea would do. Retractable sleeping platforms that literally disappear during the day, freeing up living space, are a fantastic solution for such homes. You can order such a bed, not only a retractable one but also combined with some...
Eclectic Loft With A Scandinavian Feel In Norway
This attic loft in Oslo, Norway, strikes with dark wooden beams and stylish design. Here you’ll see everything: light wood décor, a concrete hearth, a marble bathroom and adorable dark wooden beams that were left untouched. The design of the space is eclectic, with a distinct Scandinavian feel – white color is the main one....
Minimalist White Loft Design With Sculptural Accents
Adrian Amore Architects from Melbourne, Australia, showed that a modern dwelling can be seen as a sculpture. They designed this loft that blurs the line between habitation and installation. The interior and the colors are minimalist but there are a lot of accents made with shapes. Curvaceous and twisting, the staircase leads to first the...
Chic Paris Loft With Three Half Levels
Paris is a very romantic city that inspires creative people for fantastic masterpieces and designs, and just have a look how Sandra Gaudenzi and Gianluca De Giorgio of NZI Architectes were inspired for the design of this tiny 50 square meter former artist’s studio. The high ceiling allowed to make three half levels, giving the...
Minimalist Light Wood Loft With Smart Solutions
This loft in New York created by Paul Palandjian shows how stylish minimalism may look. The main problem was that the space should have been divided into zones – living zone, dining zone, sleeping zone, and the designer approached this problem creatively. He chose big dark curtains for the bed to make this zone more...
