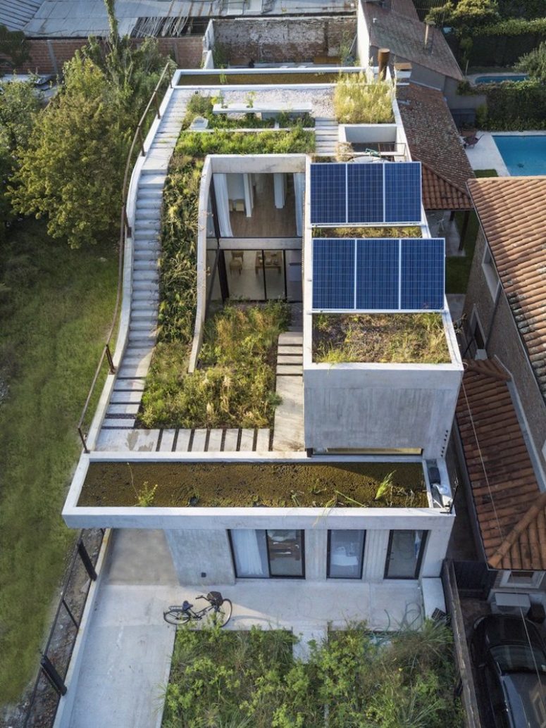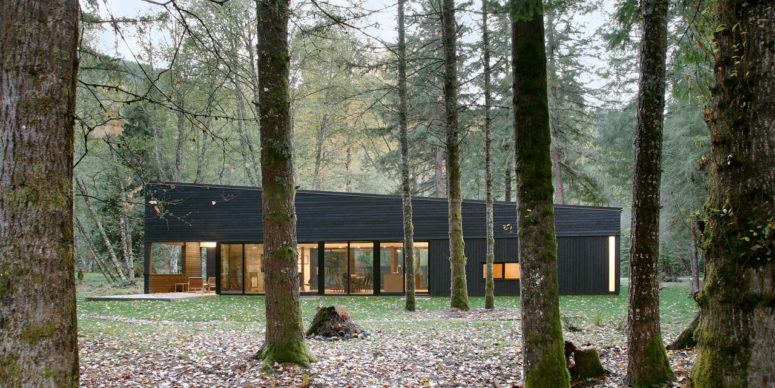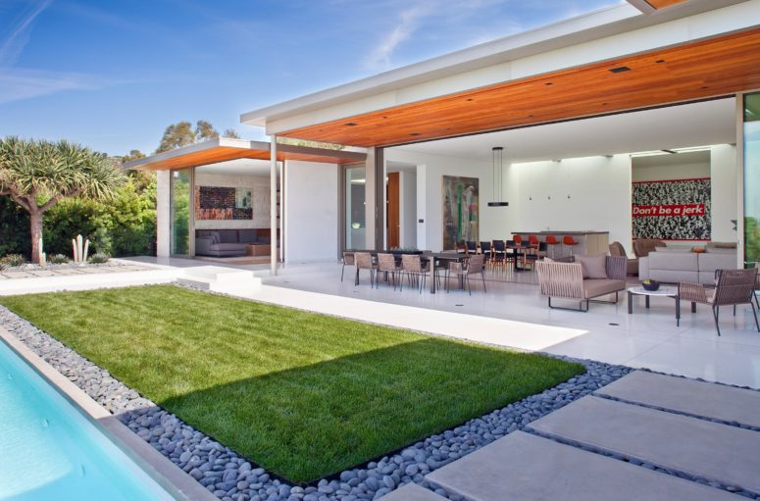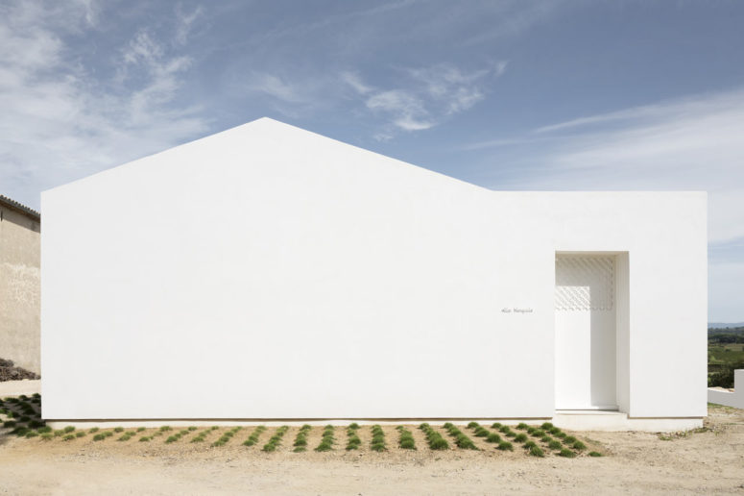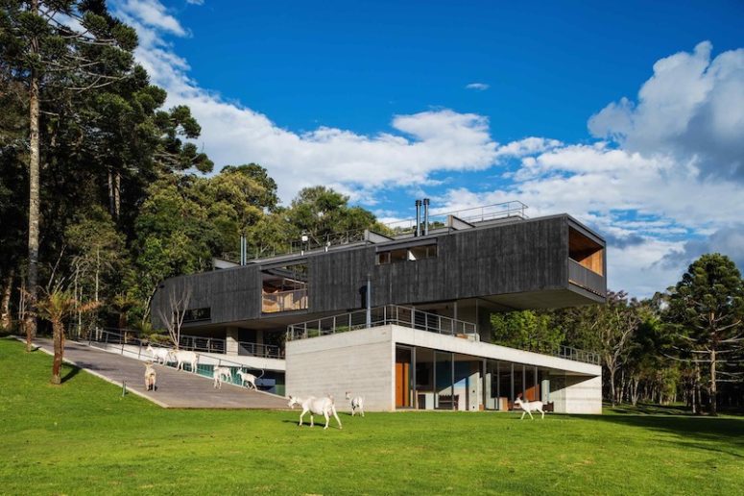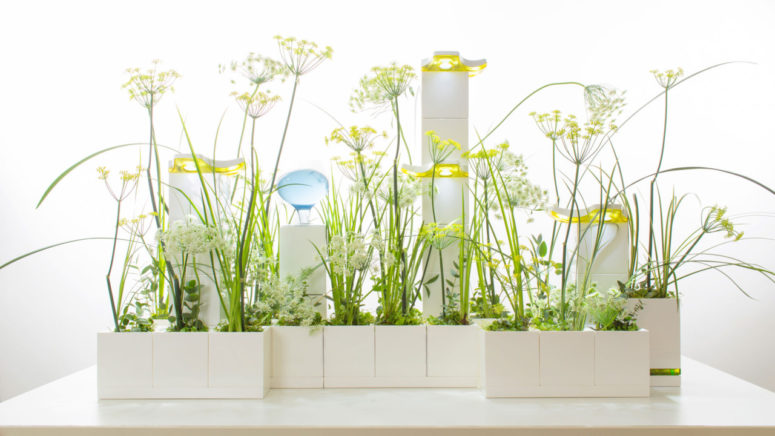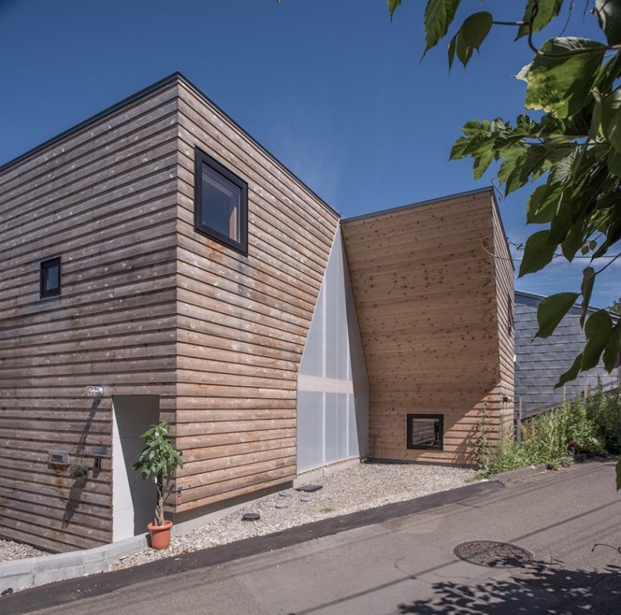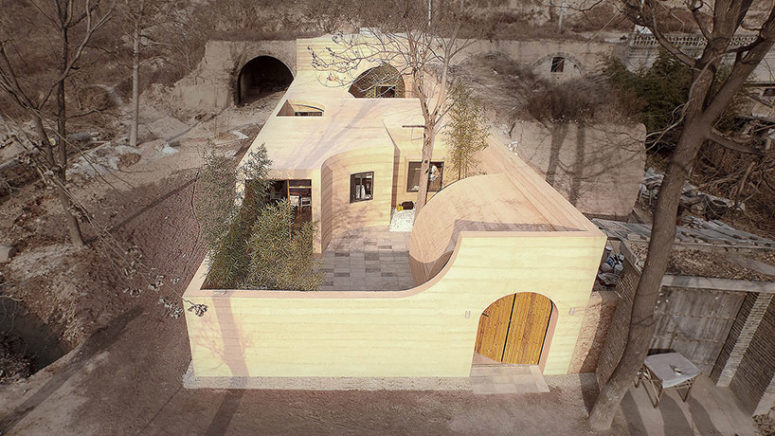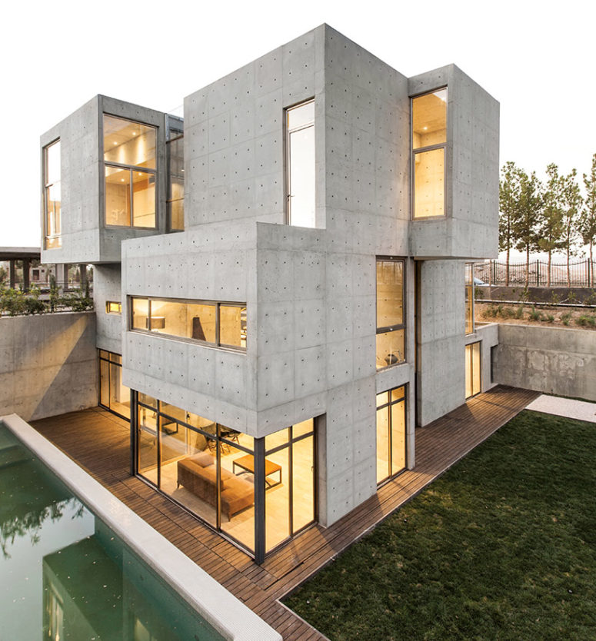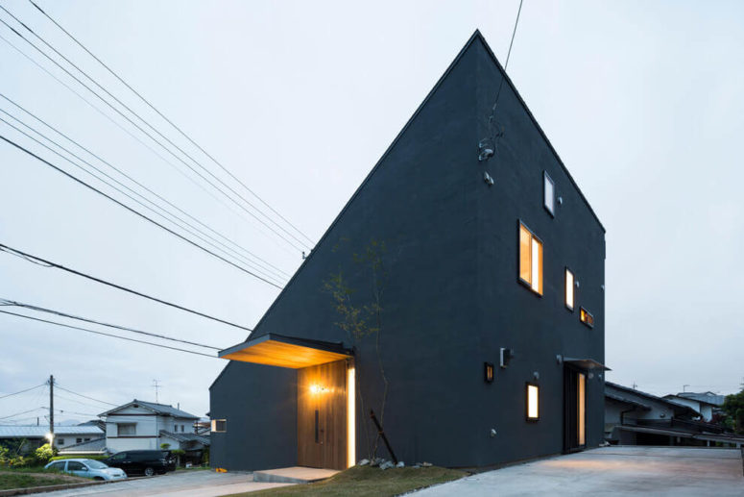Feeling connected to nature is what everybody wants, and houses with a strong connection to outdoors or with disappearing borders between indoors and outdoors are a hot trend. This MeMo house is one of such homes, it was built by BAM! arquitectura. It’s located in Buenos Aires, in Argentina and it only offers a total...
Search Results for: townhouse
Forest House On A River With A Dark Exterior And A Courtyard
Located just outside of Seattle in Greenwater, Washington, near Mt. Rainier is a new 2-bedroom residence designed by Robert Hutchison Architecture. Spanning 1,900 square feet, the house sits within a forest right on the banks of the White River, blending in with its wooded surroundings. The home’s exterior is clad in custom-run Western red cedar...
Mid-Century Modernist Home With A Large Art Collection
California has a strong historic link with modernism, and is home to architectural experimentations by well-recognized pioneers of the movement. Los Angeles-based Studio William Hefner has taken cues from Californian modernism to complete this house for an art collector that overlooks Beverly Hills. Trousdale Estate was to become a mid-century modern home with a large...
Minimalist Country Home With Four Separate Volumes
On a small plot of land, sandwiched between a vineyard shed, a driveway, and a main street, the Quiet House is a project by Artelabo in a village in the south of France. With its tight locale, along with consistent winds, the design proved a challenge and consisted of creating privacy amongst the chaos. That...
Modern Mountain House That Blends With The Landscape
This house enjoys the beauty and tranquility of a remote site in the Mantiqueira mountains, Brazil. It’s a house built with respect towards nature, perfectly oriented and structured to offer the best views and to make the most of its site. The ground floor was meant to blend in with the landscape, so it has...
LeGrow Indoor Garden Inspired By LEGO Blocks
Indoor gardens are gaining more and more popularity, and there are more and more options that people in big cities may use. Today we are sharing one more cool idea you may like. Designed by Chinese industrial designer Haobin Lin, the LeGrow was initially conceived to introduce his own daughter to gardening and add an...
Cost-Effective Japanese Home With An Unusual Facade
Challenged with an irregular, triangular and sloping site outside of the city of Sapporo in Japan, House in Nishino is a project completed by Yoshichika Takagi + Associates. To reduce the overall construction costs of building the family home, the excavation process was small and the architects exploited the building’s height instead with the addition...
Derelict Cave House Renovated Into A Modern Dwelling
The Сave house in Loess by Chinese studio Hypersity architects renovates a derelict traditional cave dwelling in the Shanxi region of china into an updated home of rammed earth for a local internet star. The site consists of a large barrel vaulted recess in the earth with a large front courtyard that contained a cluster...
Multi-Level Concrete Villa 131 With Industrial Interior
Iranian architect Shervin Hosseini of Bracket Design Studio has recently completed the concrete-cast Villa 131 in urban Isfahan, Iran. The city itself is historically known as a garden city, a characteristic which waned under the increasing development and chaos that accompanies urban growth. Within this context, a slew of zoning restrictions limits the buildable area...
Smart Japanese Home Decorated With Natural Wood
Located in Japan, this single family home is a study in minimalism. Designed in 2016 by Tukurito Architects, the simple, spartan design allows small details to shine through. The house is a unique angular building, which is black outside. The décor inside is light and with warm natural woods, that’s rather contrasting and unusual. The...
