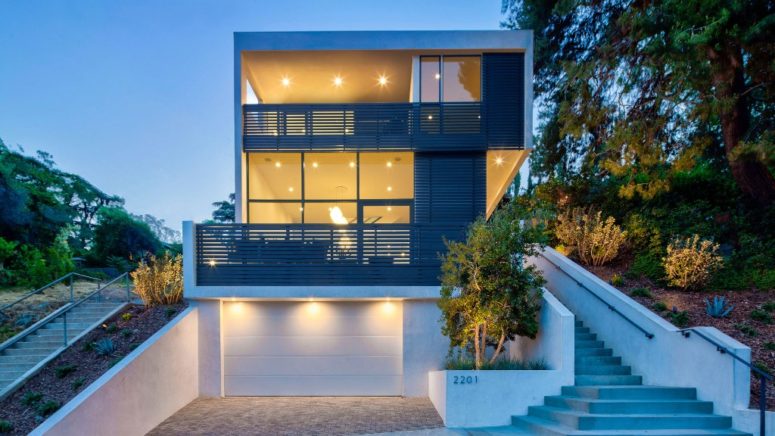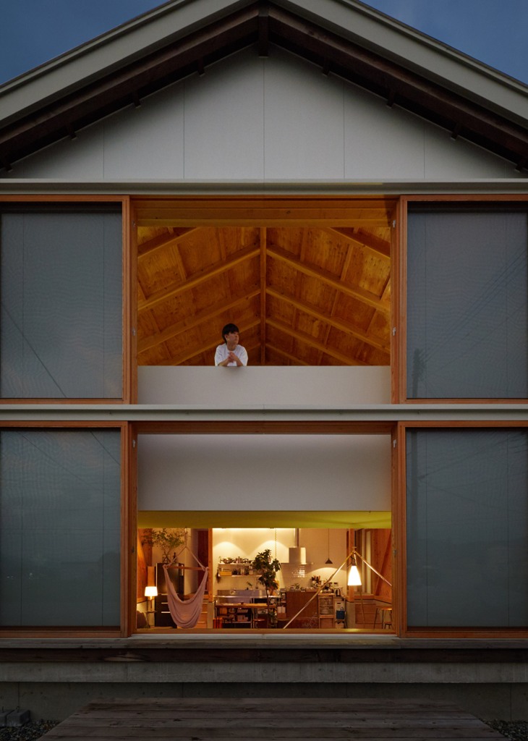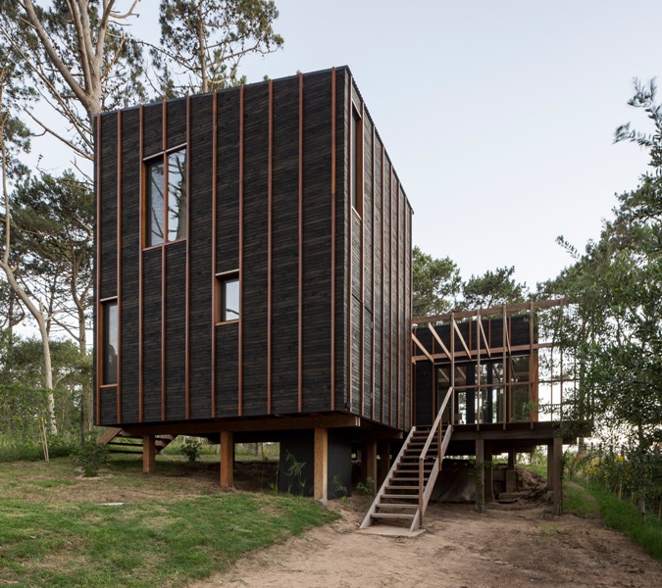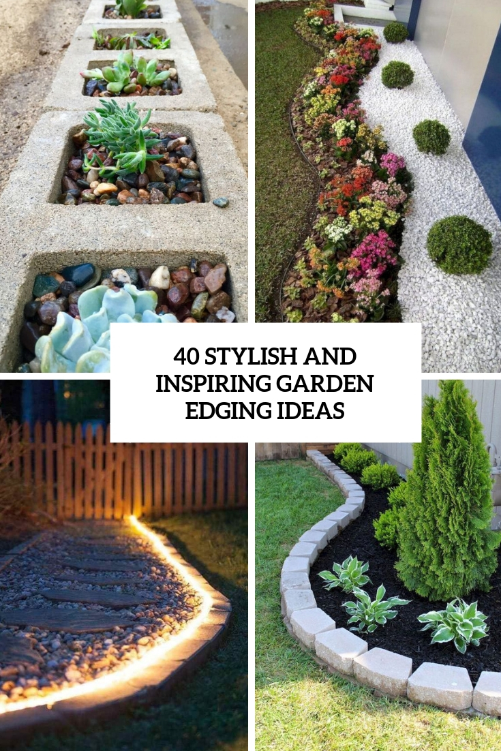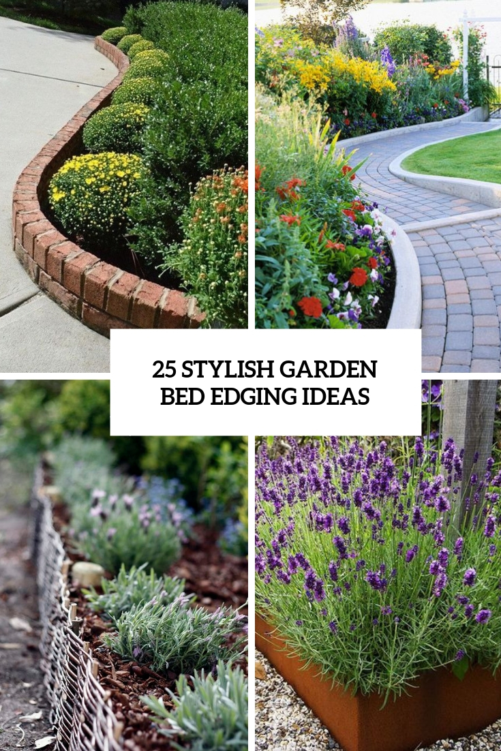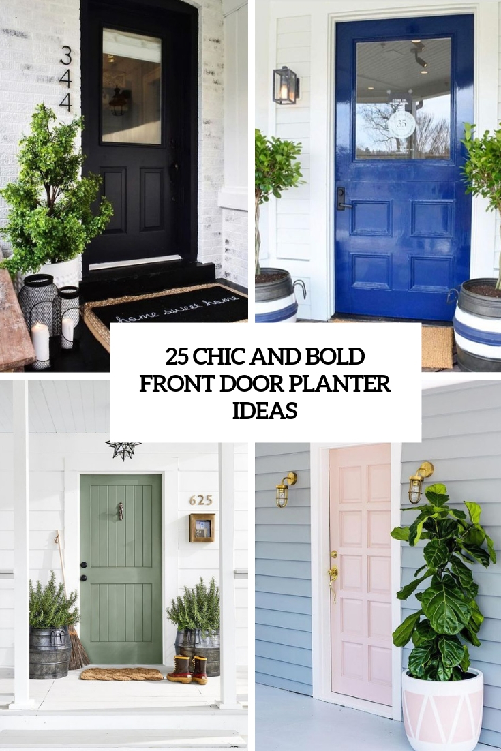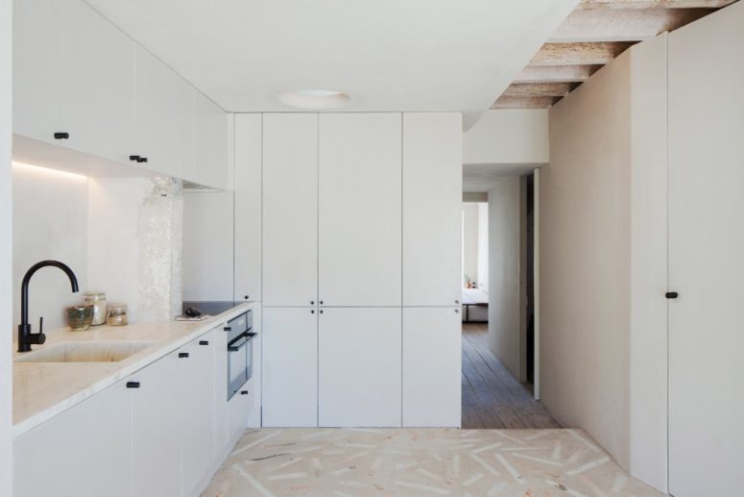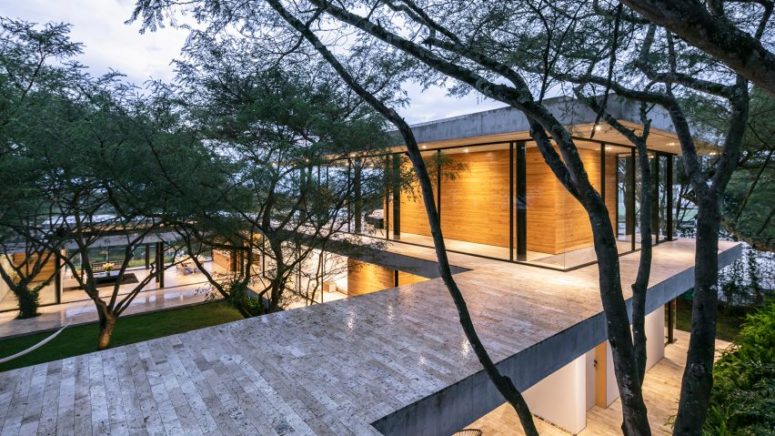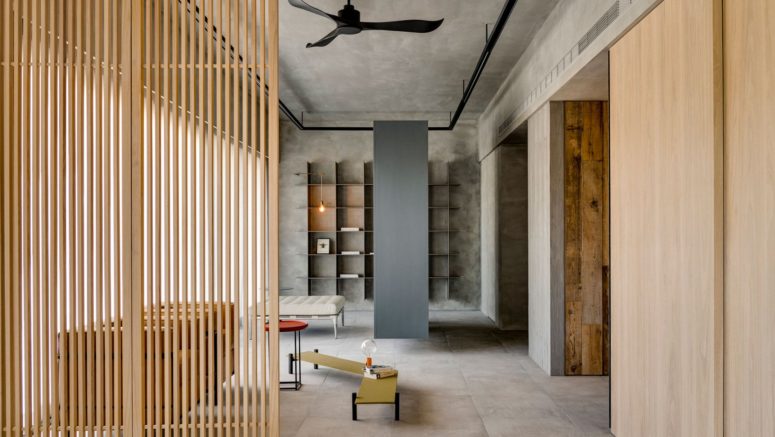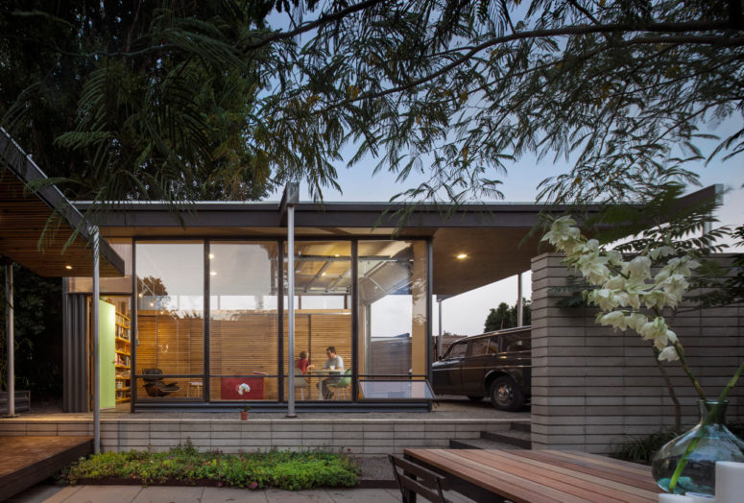Echo House is located in Elysian Heights, a neighbourhood north of Downtown Los Angeles built on hilly terrain. The house is built by US firm Aaron Neubert Architects, and working with a tight site, they designed the home to stagger down the plot in three levels. This main structure sits atop a technical floor containing...
Search Results for: walkway
Japanese Home With A Live-In Foundation
This house is called M and was created by Takeru Shoji Architects in the Japanese city of Uonuma. It features small rooms suspended above a double-height living space, which sits in a “live-in foundation”. The home eschews the conventions for building in Uonuma, which has a climate characterized by hot, humid summers and cold winters...
Black Timber Clad Contemporary House In Uruguay
This black house near La Juanita beach, Uruguay, was built of wood by FRAM Arquitectos and Delfina Riverti. The property is built on a slope near Jose Ignacio Lake, a coastal body of water that feeds into the Atlantic Ocean. Two wooden volumes with angled rooflines comprise the home’s massing. Different varieties and treatments to...
40 Stylish And Inspiring Garden Edging Ideas
Garden edging is an important part of your landscaping, it highlights you decor, it may add color and interest to the space and it helps to keep animals away from plants. The sculpting lines can be realized from pretty much anything, one could install them in a few hours, an effort that might beautify your...
25 Stylish Garden Bed Edging Ideas
Garden bed edging gives your outdoor space a more cohesive and neat look, it helps you customize the space and make it unique. You should carefully choose garden bed edging to fit your decor style and to add the feel you want, and I’ve prepared some cool ideas to choose from, take a look! Brick...
25 Chic And Bold Front Door Planter Ideas
The walkway, porch and front door are the first things people see when they come, and this is your chance to create a good first impression. Don’t neglect these areas and decorate them no less thoroughly than the inner areas! There’s a very cool idea to make these spaces welcoming: decorate them with planters. How...
Renovated 19th Century Apartment With Original Features
Situated on the fifth floor of a residential building that dates back to 1819, the property is a remnant of Lisbon’s Pombaline period, an architectural style which emerged in the 18th century after the city experienced a major earthquake in 1755. The apartment called Lapa has been subtly revamped by locally-based Studio Gameiro to enhance...
Casa Takuri With Trees Growing Through It
The Tacuri House, or Casa Tacuri, is built by Ecuadorian studio Gabriel Rivera Arquitectos in a town known for its exceptional views of the Cumbayá Valley and its abundance of flora, including the native Algarrobo trees that grow all around. All of the existing Algarrobo trees on the property were retained, resulting in a timeless...
Minimalist Residence With Wabi-Sabi Aesthetics
Located in the verdant Beitou Hot Spring area at the foot of Taipei’s Datun Mountains in Taiwan, “Din-a-ka” is a minimalist residence designed by Wei Yi International Design Associates. Its name is translated into English as a ‘covered walkway’, which used to be a space of social exchange found in rural areas. The architects incorporated the...
Mid-Century Modern Extension For A 1940s Home
The homeowners of this 1940s house wanted more space for living but didn’t want to tear down the original building. Grasshopper Studio and Courtyard came up with an alternative solution: ‘courtyard urbanism’ that maintained the original structure while adding a multifunctional studio along the back alley. The architects added triple the usable square footage of...
