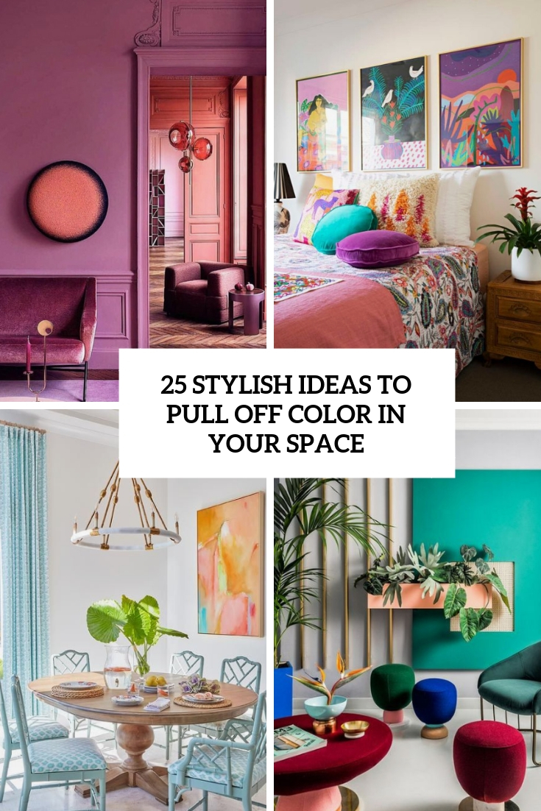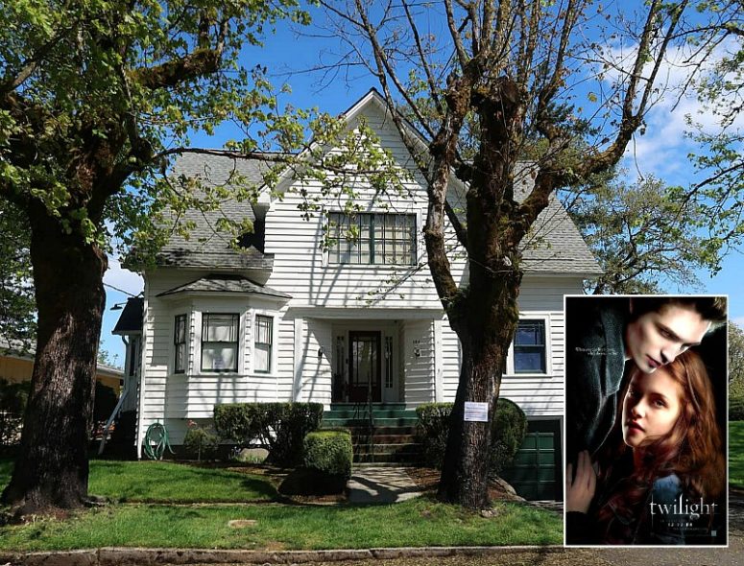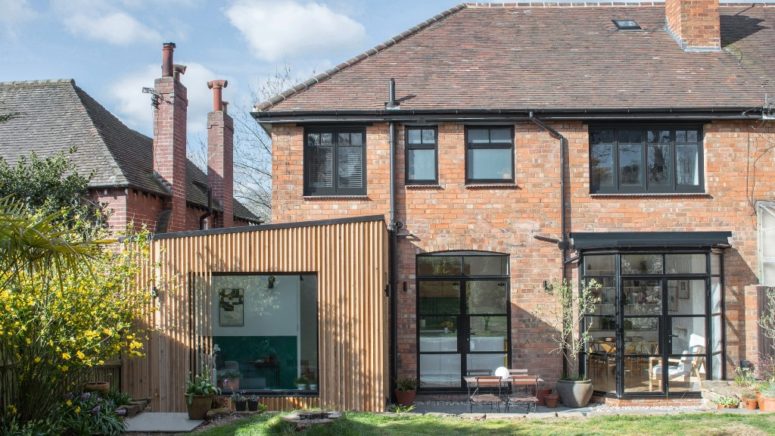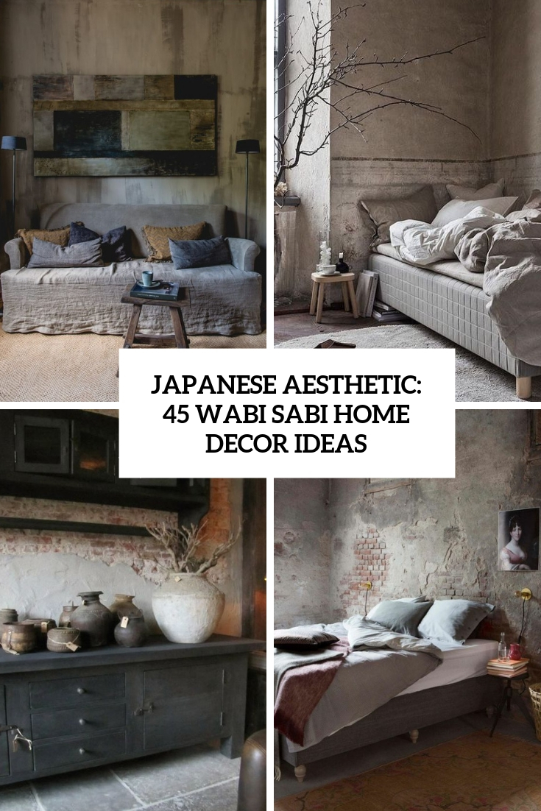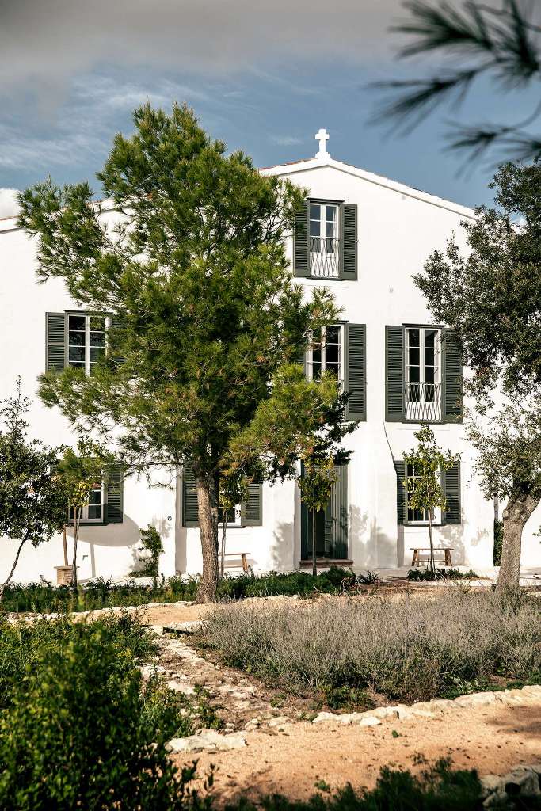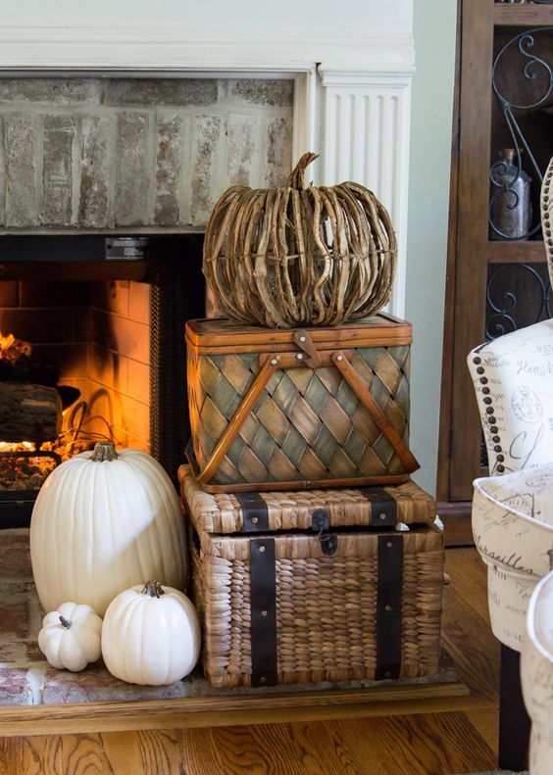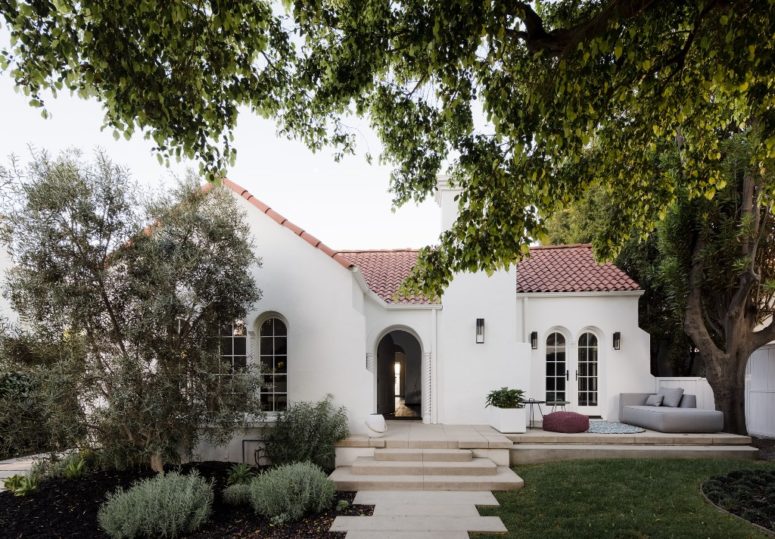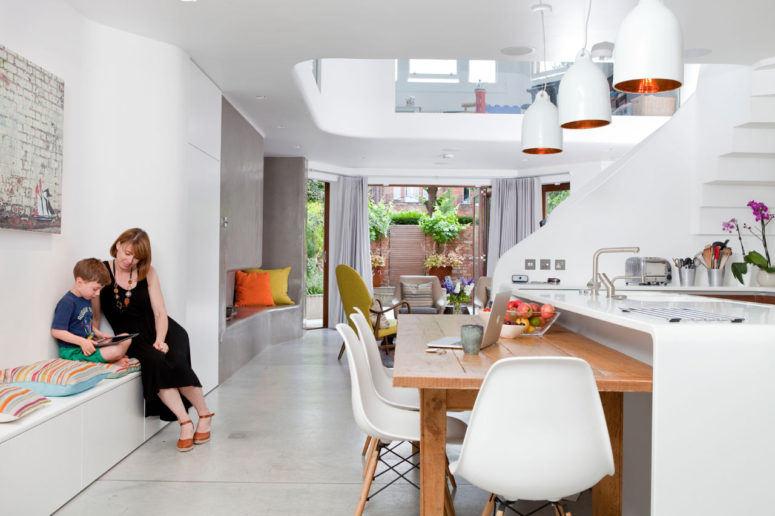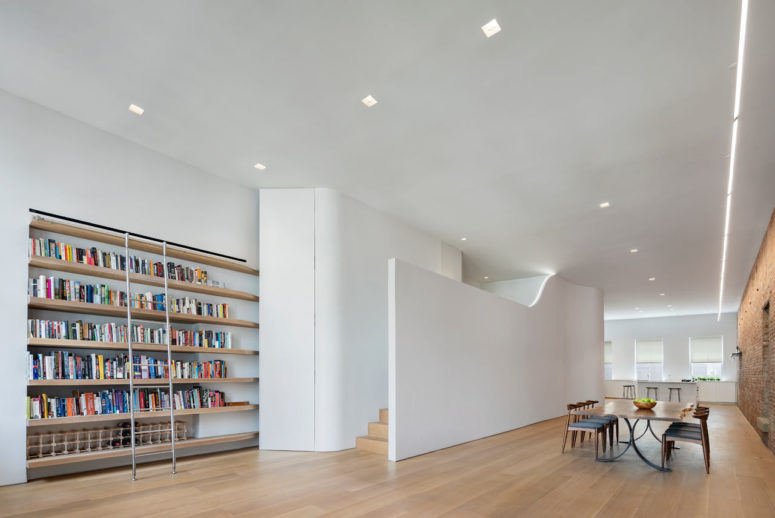In the winter bedrooms and bathrooms seem to be the coziest places in the world because you can get into your warm bed or bathtub and feel comfy like nowhere else. Bedroom décor is especially important to make you wake up with joy in the morning. Knit and fur bedspreads, blankets and rugs will make...
Search Results for: wood bath
25 Stylish Ideas To Pull Off Color In Your Space
If you want to infuse your home with color but don’t know what ideas and tips to use and what way to choose, this roundup is for you. We’ve found out three most popular and cool ways to rock colors in your space doing it with style and chic. Neutral Space With Pops Of Color...
Original Bella Swan’s House From Twilight
Are you a fan of Twilight movies? If you are, you gonna scream with excitement – this is Bella Swan’s house from Twilight! The house is located in St. Helens, Oregon and was built in 1935; it’s in a quiet neighborhood in downtown Saint Helens, within walking distance to the historic riverfront, short drive to...
Cedar-Clad Modern Home Extension In Birmingham
This home is a cedar clad extension for a semi-detached house in Birmingham, it was built and furnished by Intervention Architecture for an illustrator and got its name – Illustrator’s Botanical House. The team opened up the living spaces as much as possible. Light enters from the north-east facing garden and the additional room has...
Japanese Aesthetic: 45 Wabi Sabi Home Décor Ideas
The Japanese aesthetic of Wabi-sabi is based on the idea of beauty of imperfection. This old complicated concept comes from Zen Buddhism thus sharing its characteristics like austerity and communication with nature. Wabi-sabi is all about asymmetry, modesty, and simplicity – nothing polished, nothing glittered, just enjoy the real textures and looks. Wabi-sabi styles pairs...
Rural Menorca Retreat With Magnificent Views
Es Bec d’Aguila is a private retreat sitting atop a hill in the pastoral countryside of Menorca, Spain and its location and history couldn’t be more idyllic. The rural mansion was built in the 19th century as a weekend getaway for a wealthy merchant family who wanted to be close to nature as well as...
Best Furniture And Decor Ideas of September 2019
In September 2019, we’ve shown you a lot of cool stuff. Here the most interesting furniture and decor ideas among them. Fall is officially here and it’s time to add some embracing touches to your home décor. How to decorate on a budget? Here is our take on that. 25 Cool Fall Décor Ideas On...
Spanish Colonial House With A Bold Modern Interior
California firm Síol Studios has maintained the historical character of a 1920s dwelling while adding contemporary elements, including an eclectic array of furnishings and artwork. the Genesee project encompasses 1,848 square feet (172 square meters) and is a second home for the family. The Spanish colonial revival-style house has white-painted stucco facades and a red-tile...
Contemporary Vertical Living Residence In A Georgian House
An original Georgian home in London, too narrow for what the homeowner’s needs, underwent a full renovation thanks to Scenario Architecture. Along with those transformations, the Vertical Living residence was given an addition in the back to house a new, open kitchen, dining space, and sitting room. By making use of every inch of the...
Airy SoHo Loft With A Hidden Bedroom
Lofts are traditionally open space, and when it came to designing this New York City one, Julian King Architect got creative to incorporate a sleeping space and keep it open. Wanna see how? Let’s take a look! This long and narrow loft is located in a 1872 warehouse building that was opened up and then...

