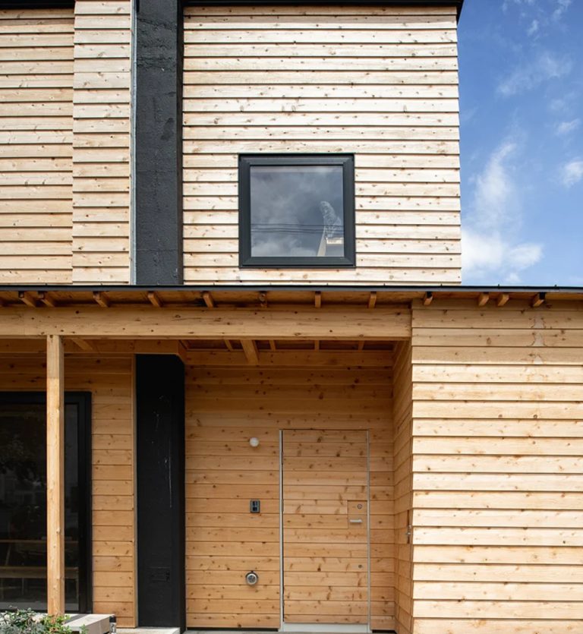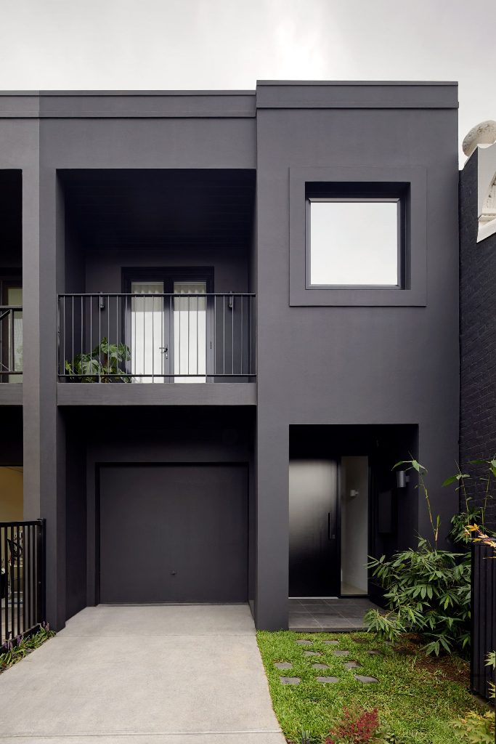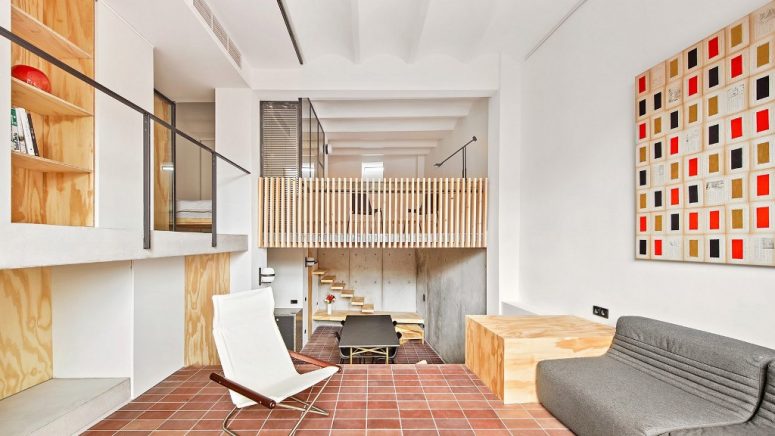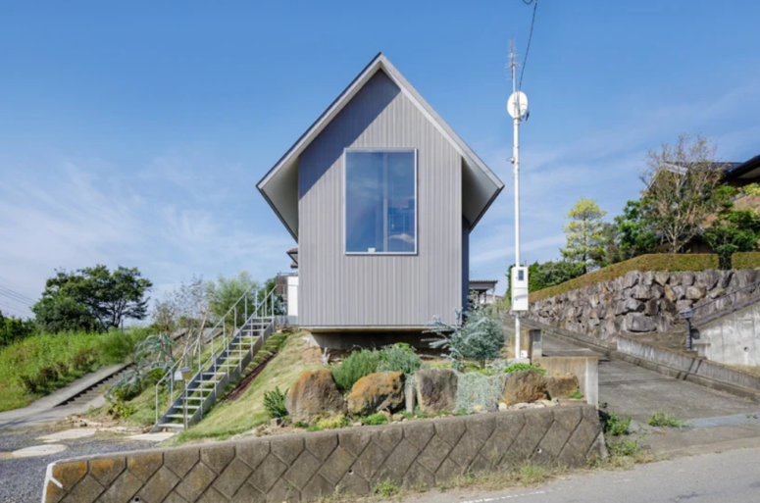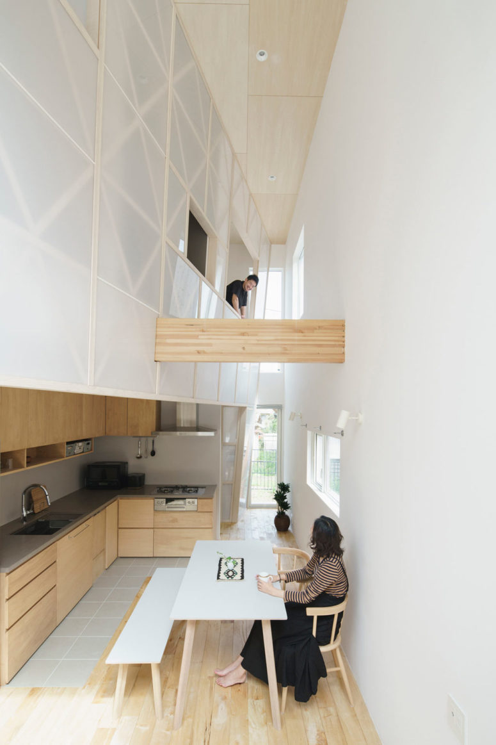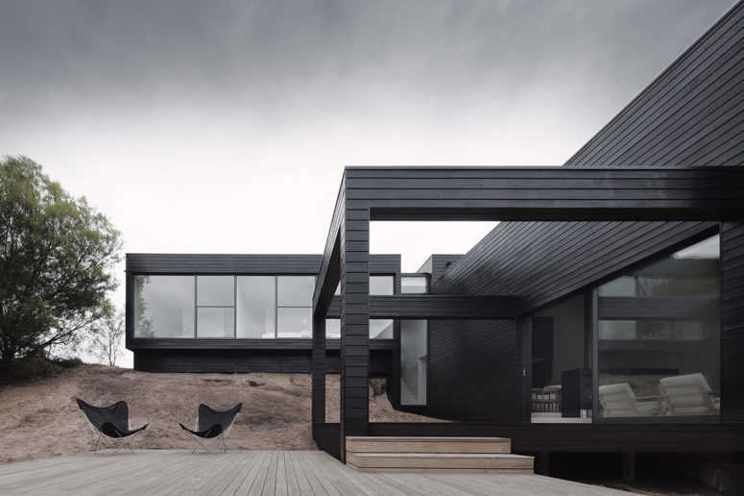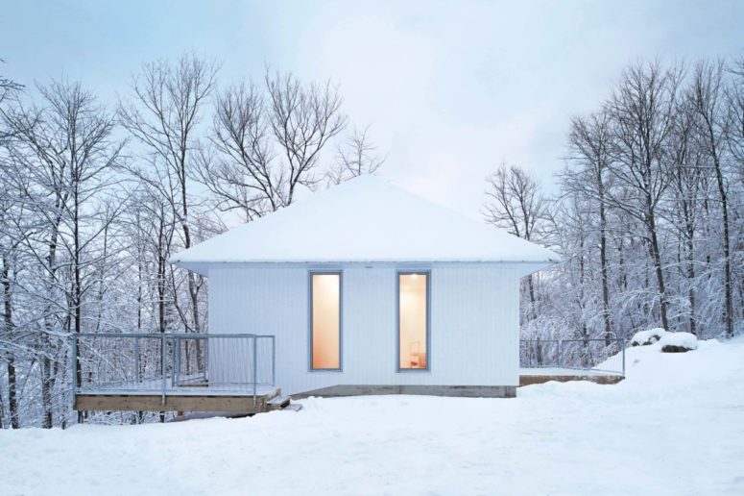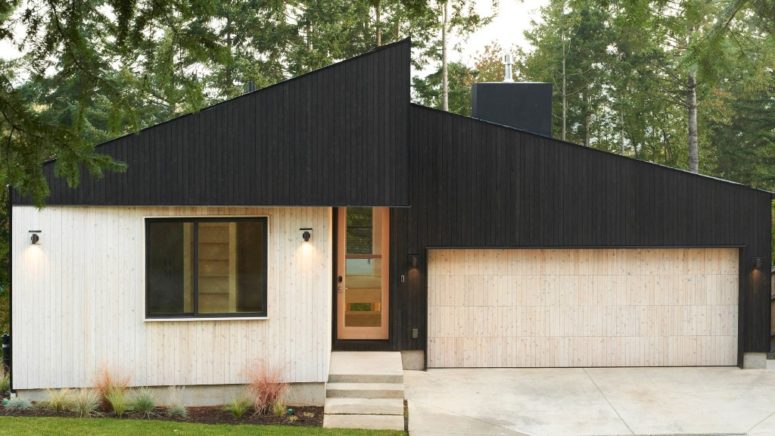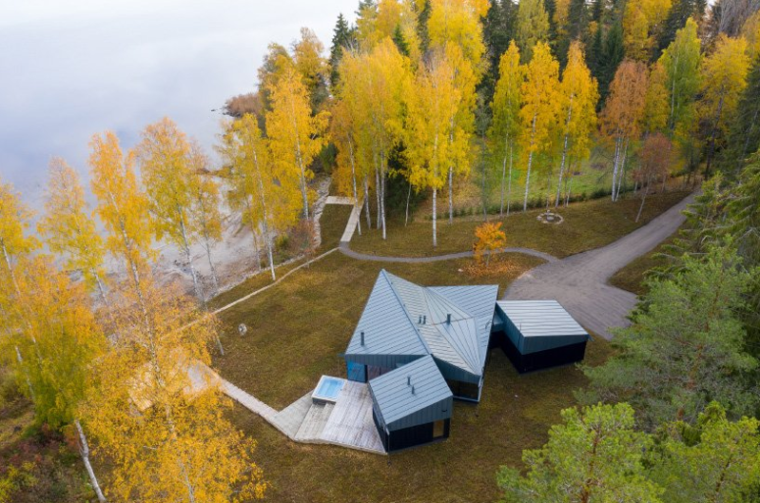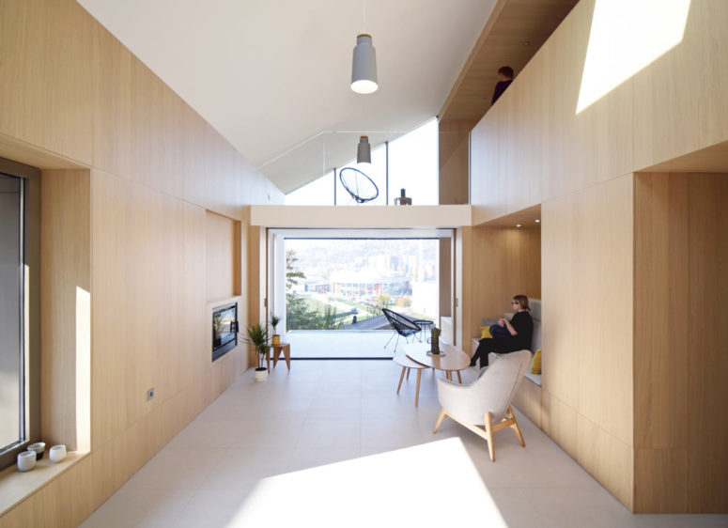Architect Yoshichika Takagi has renovated a four-decade-old residence in Sapporo, Japan with a curved wall that helps bring light into the heart of the home. The project was completed for a couple who required more space than the previously existing structure could offer. With the project, the architect sought to provide more living areas for...
Minimalist House With A Black Exterior And White Interiors
The owners of this South Yarra Townhouse built in 1990s had come to dislike its visually busy interiors and instead wanted a minimalist home where they wouldn’t see the operations of domestic family life. They asked Winter Architecture to renovate it. The house features a black façade and simple, white-painted living spaces. The studio set...
Minimalist Yurikago House With Multiple Levels
Architecture studio Mas-aqui has transformed an apartment in Barcelona into a multi-level home lined with wood and ceramic tiles. The half levels were used to create more space on the upper storey and to start using a previously unused lower level. The project is called Yurikago House after the Japanese word for a cradle. The...
Minimalist Home With Foundations At Three Different Heights
Architecture studios SNARK and OUVI have built House in Saishikada, a wooden dwelling topped with a pitched roof in a suburban area of Midori City, Japan. Located in the middle of a high hill, on a flat site three meters above the front road, the rectangular residence overlooks the surrounding rural scenery. Inside, the house...
Small Wooden House With An Acrylic Gridded Curtain
Working in collaboration with ENJOYWORKS, ERI SUMITOMO ARCHITECTS designed a small wooden House in Hayama, Japan in an area surrounded by rich greenery. The minimalist facade clad in vertical wood boards disguises an intriguing interior that features a curved ‘curtain’ made of acrylic panels and hemlock grids that add a slight division between the public...
Contrasting Minimalist Home In The Lush Vegetation
Ridge Road Residence’s minimal blackened timber facade is tucked away behind a layer of thick Australian vegetation, making it almost invisible upon first glance. Melbourne-based architecture practice studiofour designed the home with this camouflage element in mind, hoping to take a gentle architectural approach that respects the site’s distinctive landscape. The site is placed on...
Ultra-Minimalist Poisson Blanc Chalet
Poisson Blanc is a minimalist residence located in Laurentides, Canada, designed by _naturehumaine. The overall design of the chalet was informed by the topography of which the project would be anchored against. The sloping terrain is surrounded by natural beauty, and an abundance of snow in the winter. The architects wanted to reduce the footprint...
Minimalist Home Clad With Two Tone Wood
This house with a contrasting façade is called Terrace Residence, it was built in Washington state by Open Studio Collective. What’s so special about this façade besides its colors? The builder made the dark facade boards by hand using Shou Sugi Ban, a traditional Japanese technique of charring wood to increase its resistance to moisture...
Minimalist 3 Square House In A Dense Finnish Forest
This lakeside residence in Finland was built in a dense forest but only one tree was removed to make the project alive. Studio Puisto designed 3 Square House determined by available views, the more north you move on the plot, the more the lake landscape opens, on the other hand the shortest distance to the...
Minimalist Family Home With Wheelchair Access
A traditional Bosnian ‘family house,’ located in an unplanned neighborhood in Sarajevo, has its ground floor renovated and extension added to accommodate a man in a wheelchair and his wife. Designed by Projekt V Arhitektura, the Half House takes a step away from typical projects in the area as it’s situated in between a detached...
