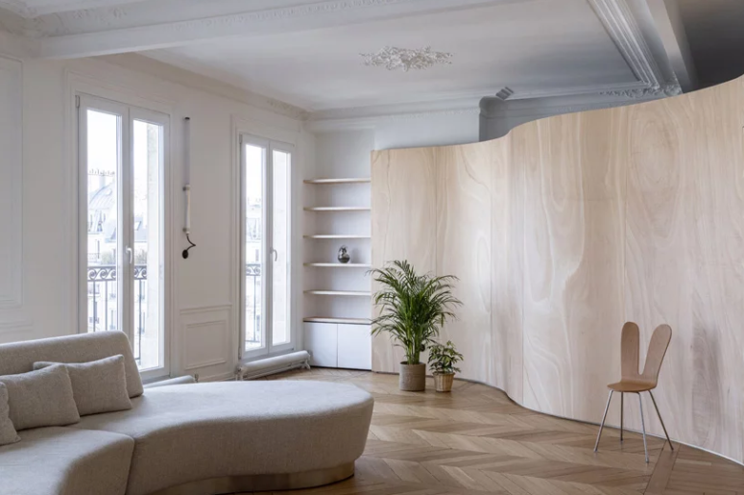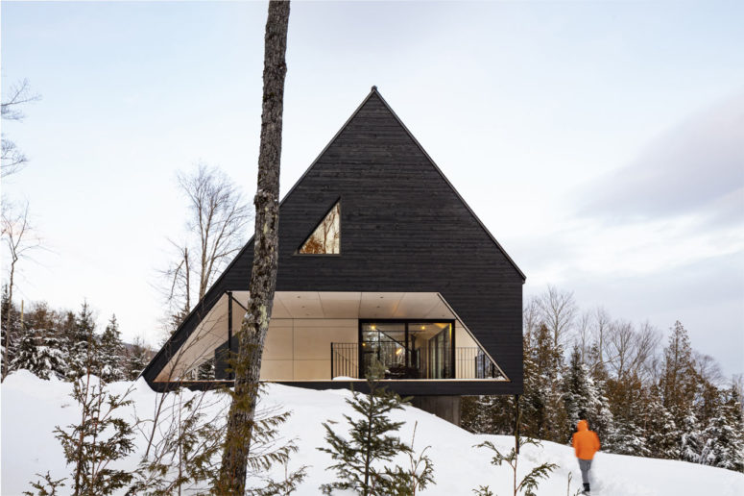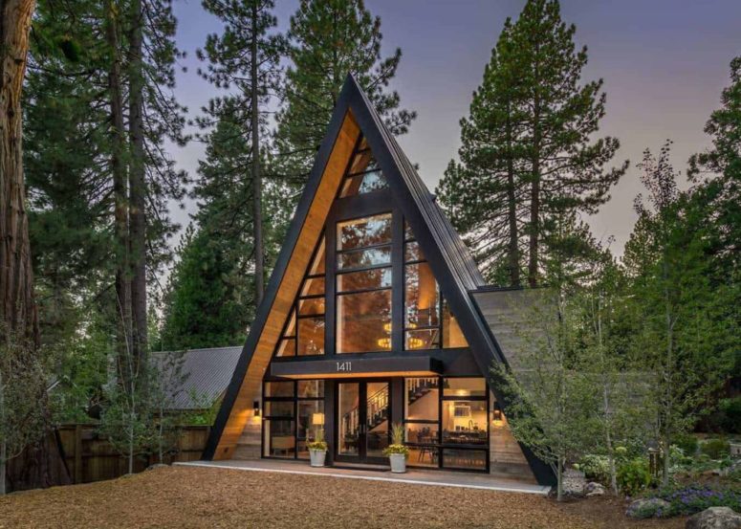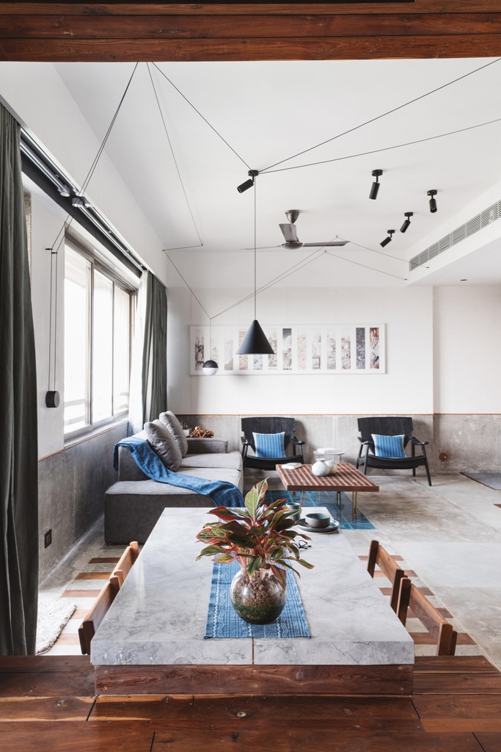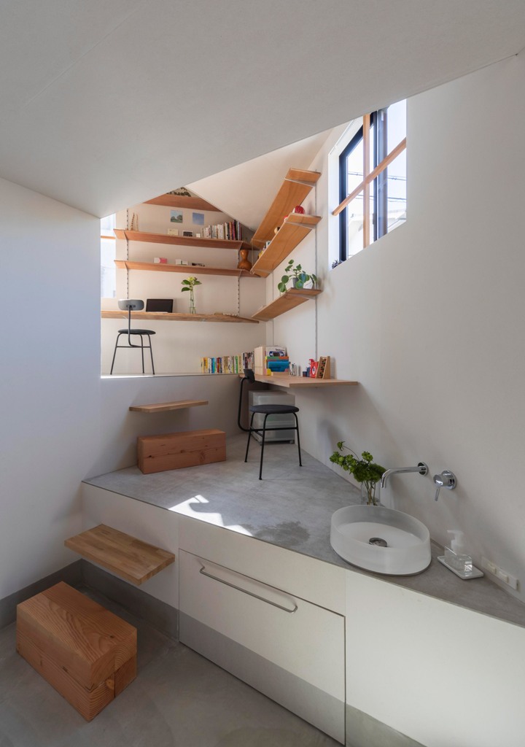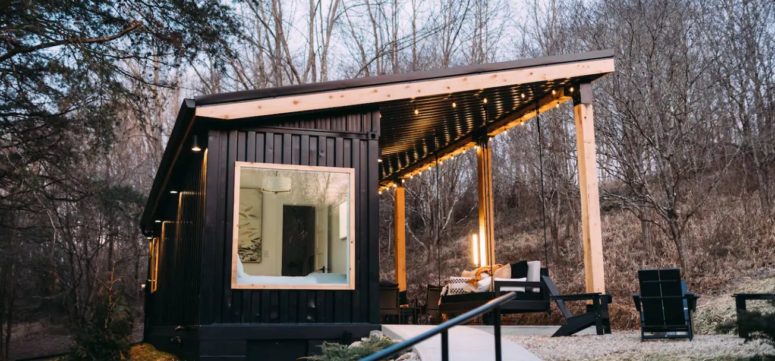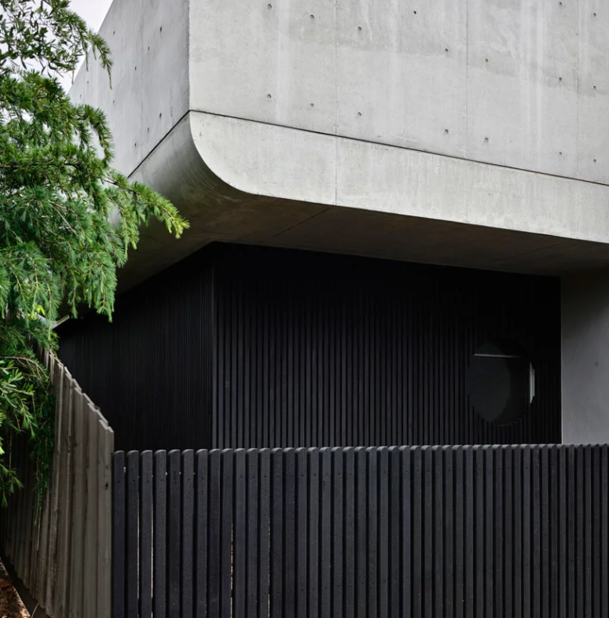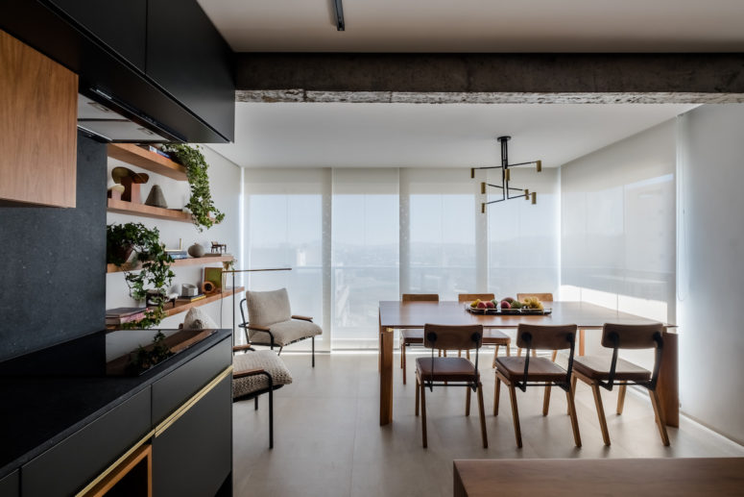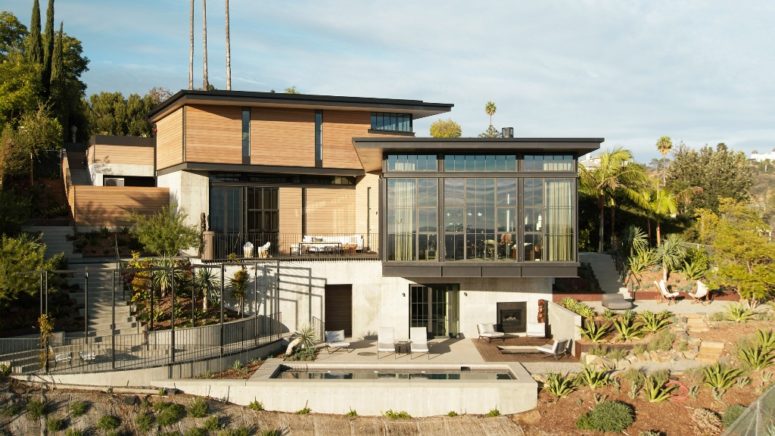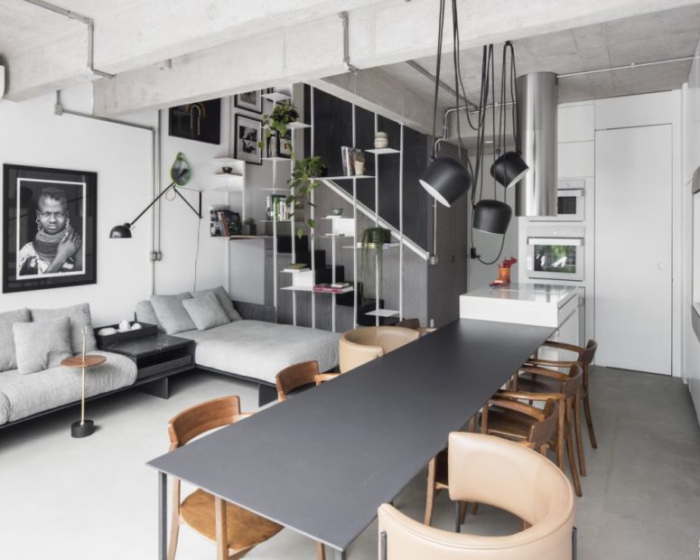Toledano + Architects has renovated a typical Haussman apartment in Paris for a young family of three, adding a curved wooden ‘ribbon’ that doubles as an inhabitable wall and sculptural installation. This lightweight spatial element allows for the preservation of all existing historical elements that confer a strong character to the house, while unveiling new...
Dramatic A-Frame Cabin On A Steep Slope
The Charlevoix region of Québec features this new property overlooking the St Lawrence River about 20 minutes from Le Massif ski resort. Designed by Bourgeois / Lechasseur architectes, Cabin A rests on a steep slope with an A-frame design that gives nod to naval architecture after the team found inspiration in nautical communications. The cabin’s...
Contemporary A-Frame Cabin With A Soaring Ceiling
Cabins are conquering the world! They are our statement that we wanna live freely, in wild nature and move everywhere we want anytime we want. That’s why modern architects and designers create more and more cabins to inspire you to escape outdoors, and this is one of them. This A-frame cabin is called Phoenix Rising...
Bright Contemporary Open-Plan Apartment In India
This bright contemporary open-plan apartment was designed by architecture studio Saransh in Ahmedabad, India. The studio removed all of the partition walls so that upon entering the apartment, all areas of the home are visible. A cozy nook for reading and entertainment sits adjacent to the dining area, a bathroom is opposite the den and...
Contemporary House With 16 Different Floor Levels
Japanese architects continue surprising us, and their creativity seriously has no limits. Designed by Tato Architects, House in Takatsuki is a three-storey building containing 16 different floor levels! The idea is to create a sense of expansion inside a small house, so that you would find yourself on top of a rooftop in one moment...
The Lily Pad: A Cozy Shipping Container Cabin
Cabins are all the rage right now, and we just can’t get enough of this free-spirited living that they provide, that’s why we keep sharing gorgeous cabins. Called The Lily Pad, this little cabin is located in Logan, Ohio and is surrounded by wooded land. It’s a small shipping container house with only one bedroom,...
Contemporary Pool House With Curved Shapes
This property with the Victorian heritage in Melbourne was completely transformed into a multi-generational home combining a contemporary concrete and charred wood exterior by Australian studio Zen Architects. The new dwelling is called Pool House as the year-round usable outdoor space was centered here. The architects renovated the older style terrace housing with a modern,...
Contemporary Brazilian Home With Lots of Grey Shades
Architect Mona Singal and Rafael Zalc designed Apartment RJ in São Paulo, Brazil, that encapsulates the national design aesthetic. This 70 square meters property, the second home of a family from Israel, has a view of the Memorial of Latin America. The color palette plays darker steel grey shades off lighter wooden paneling and a...
LA Home Inspired By Medieval Castles And Industrial Buildings
This multi-storey California home by architecture firm Mutuus Studio was influenced by medieval castles and industrial buildings. Named after its location, the Hollywood Hills House is perched on a sloped property in Los Angeles that is dotted with shrubs, cacti and oak trees. The house was conceived for a couple who both work in the...
Monochromatic Contemporary Apartment With A Green Wall
This contemporary 100 square meter apartment was created by studio flipê arquitetura in Sao Paulo, Brazil. The dwelling features a dynamic vibe and a chromatic color palette that makes it bold, modern and fresh-looking. The apartment features two main areas: the ground floor is dedicated to all the social activities and is composed of an...
