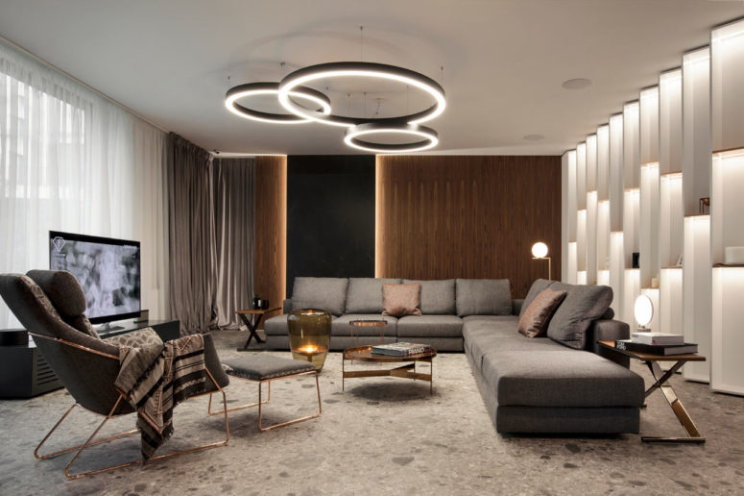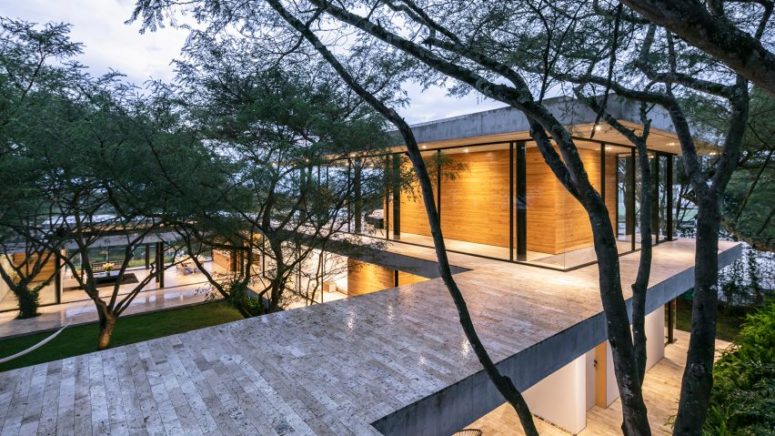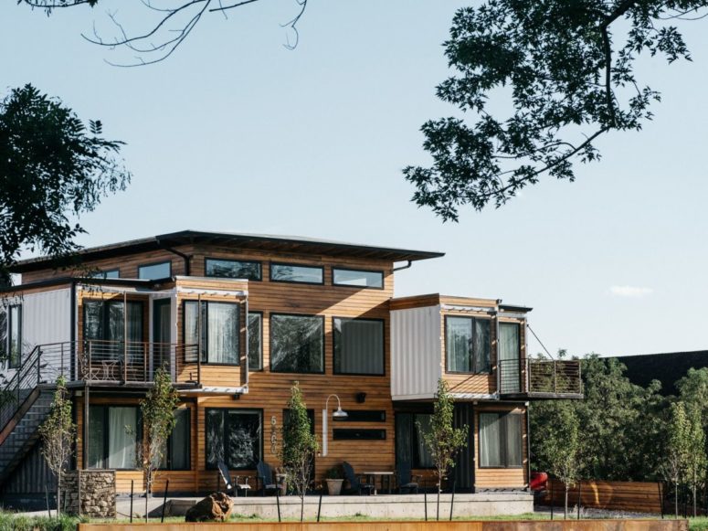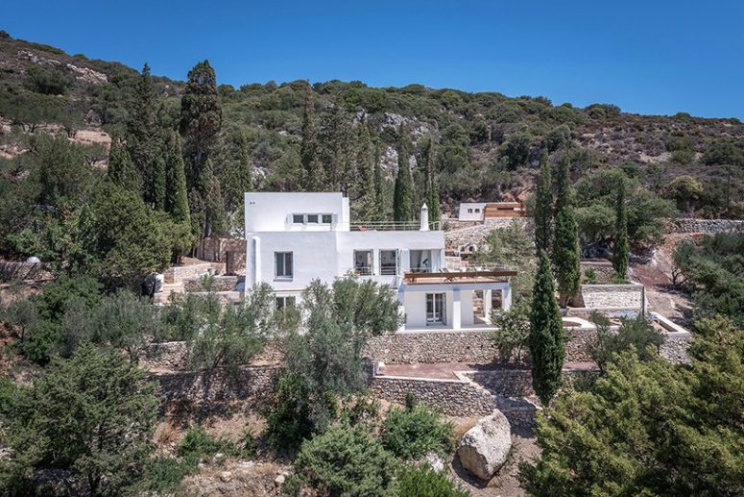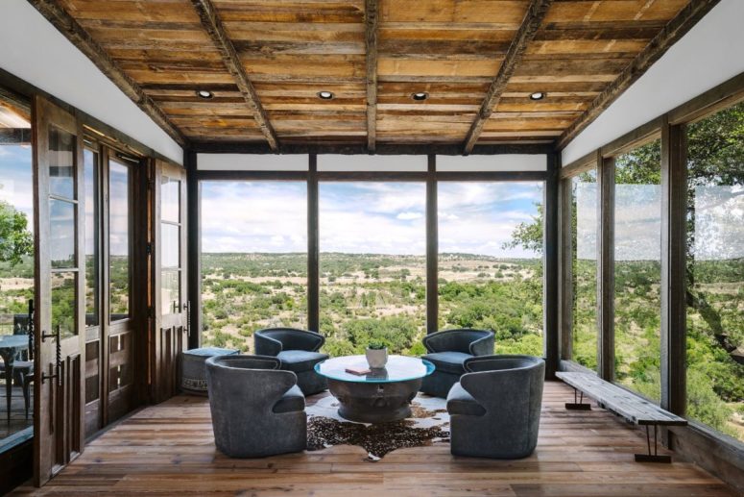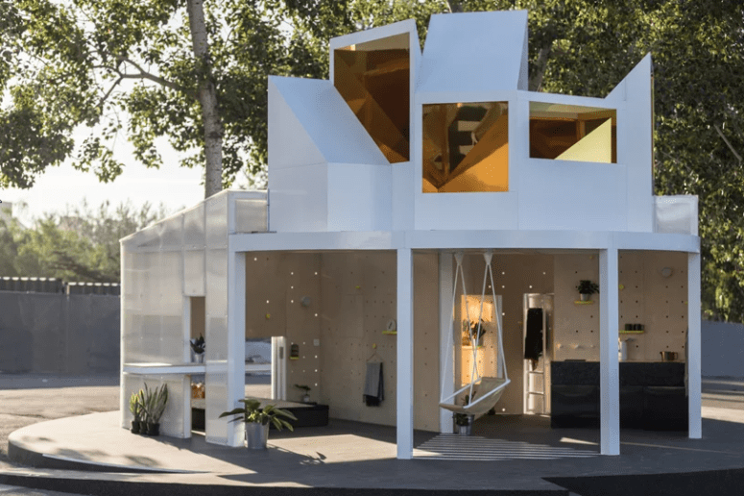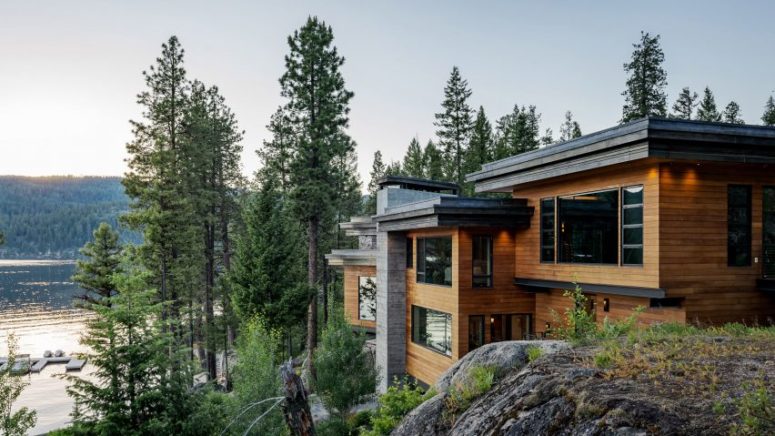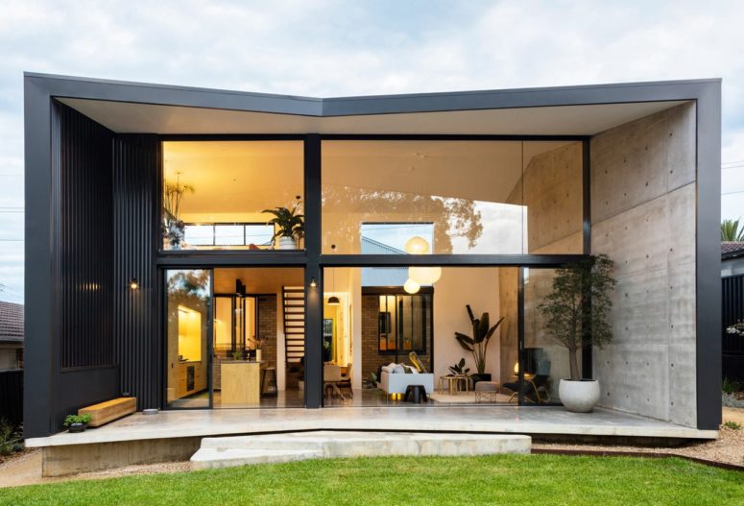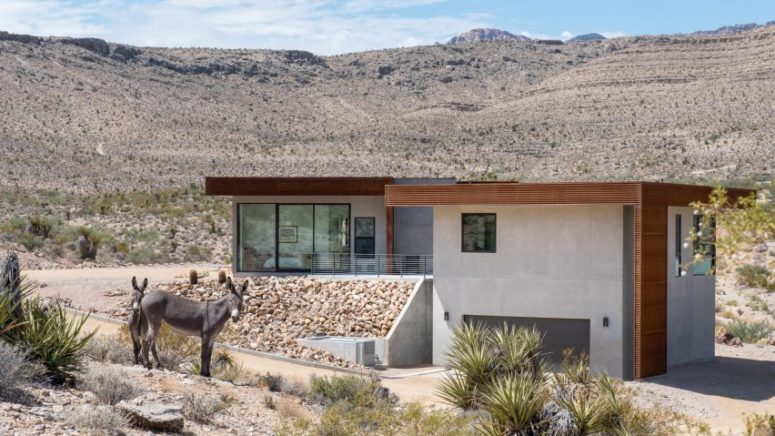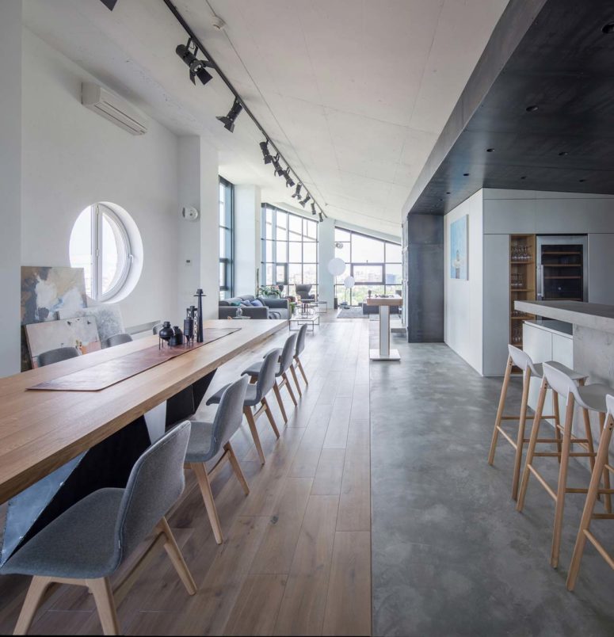ALL in Studio was tasked with designing the SPV29 home in Sofia, Bulgaria for a young couple and their two children that’s located in a residential complex with building requirements. Their goal was to create a comfortable city retreat that’s both sophisticated and high-tech, and also close to nature. The interior leans heavily on black...
Casa Takuri With Trees Growing Through It
The Tacuri House, or Casa Tacuri, is built by Ecuadorian studio Gabriel Rivera Arquitectos in a town known for its exceptional views of the Cumbayá Valley and its abundance of flora, including the native Algarrobo trees that grow all around. All of the existing Algarrobo trees on the property were retained, resulting in a timeless...
Multi-Generation Container Home Built From Scratch
Ever since shipping container homes became a thing architects, designers and even private home owners have made incredible progress in making this sort of projects more accessible, customizable and simpler overall. There’s this one shipping container house that stands out. It’s a home built by a Colorado firefighter for himself and his family, who collaborated...
Contemporary Residence That Overlooks The Sea And Mountains
This residence designed by Greek studio R.C. Tech is located in the southern part of Kythera, Greece, opposite to the Venetian castle and next to a creek with dense Mediterranean vegetation. Scattered olive trees and tall, old cypresses encircle the white volumes of the house, and the panoramic view is impressive and spans between the...
Contemporary Ranch House With Amazing Views
This ranch in Texas was updated to suit the requirements of a contemporary lifestyle by Root Design Company, and the transformation is really spectacular. The house sits at the top of a bluff and overlooks a forested area, being cantilevered at one end. The updated design of the ranch house features a metal roof and...
MINI LIVING Urban Cabin Inspired By Chinese Hutongs
Inspired by traditional hutongs but modernizing their principles to explore new and improved ideas of urban living, MINI LIVING presents a functional space for living. In a surface area of just 15m², the MINI LIVING urban cabin has everything that you may need. The cabin features a rounded form with sections sliced away and open...
Cliff House With Contemporary Meets Rustic Interiors
This waterfront property by US studio McCall Design and Planning is built into rugged granite boulders that face Idaho’s Payette Lake. The dwelling is called Cliff House, and the natural context determined the layout of the home’s three levels as they step down the hillside. Entrance to the wood-clad home is on the middle level,...
Contemporary Pavilion Bungalow With A Geometric Shape
The Binary House project began as a 1960’s yellow brick bungalow in Woolooware, Sydney, Australia, that was transformed by Christopher Polly Architect to include a dramatic, pavilion-like addition in the back. While the original house keeps its private front character, the back opens up and expands into the green yard to elevate the homeowners’ outdoor...
Low-Lying Concrete House In The Mojave Desert
The Arroyo House is located just outside Las Vegas in the Mojave Desert. It’s a low-lying concrete residence wrapped in weathering steel, for an active couple who hope to remain in the desert home as they age. The 3,875-square-foot (360-square-metre) dwelling was built on a sloped site near a natural wash, called an arroyo, that’s...
Penthouse With High Ceilings And Floor To Ceiling Windows
This apartment is called P.26 Apartment and it used to be an equipment room before the 2B.group saw its potential. The interior boasted high ceilings, some up to 6-meters (almost 20-feet) high and some sloped, which made for a visually stunning interior full of natural light. The apartment is lucky to have 180-degree views through...
