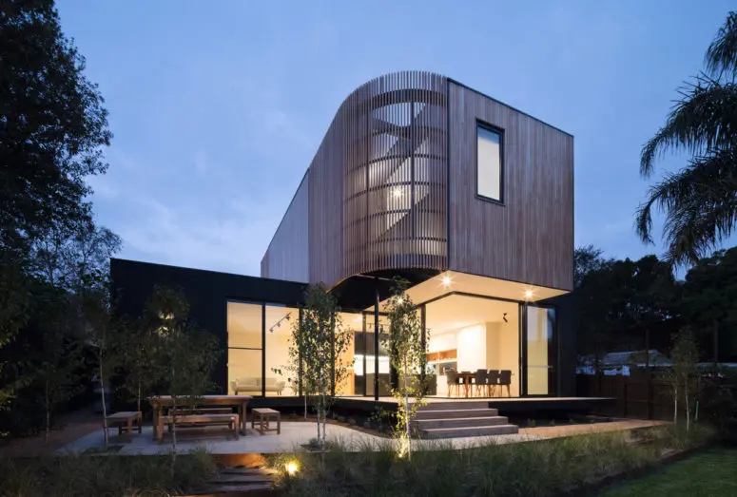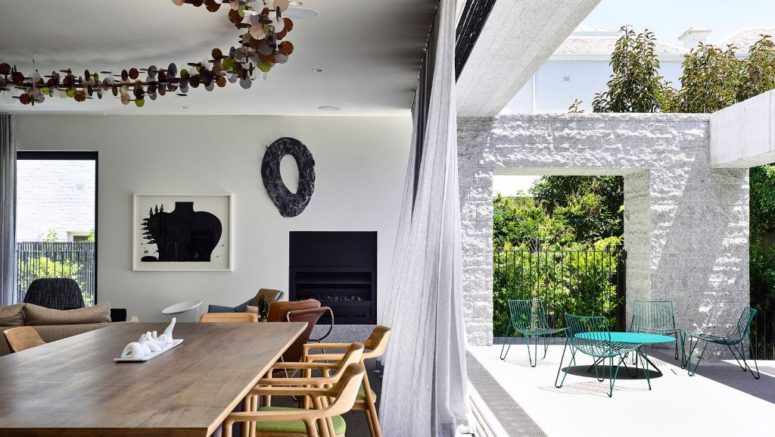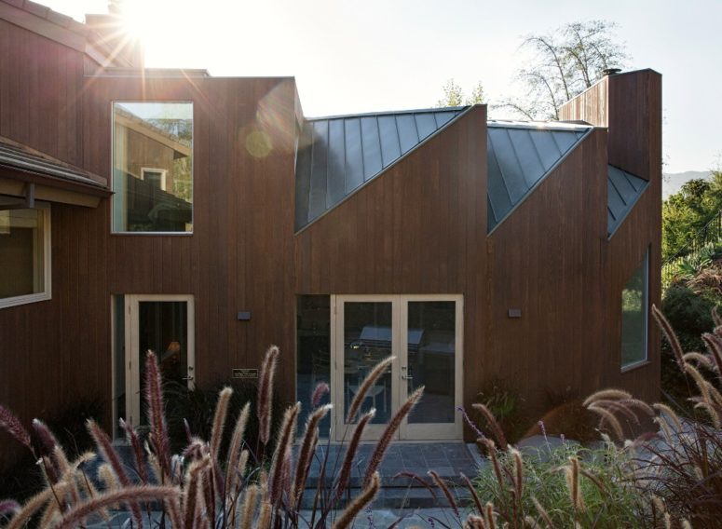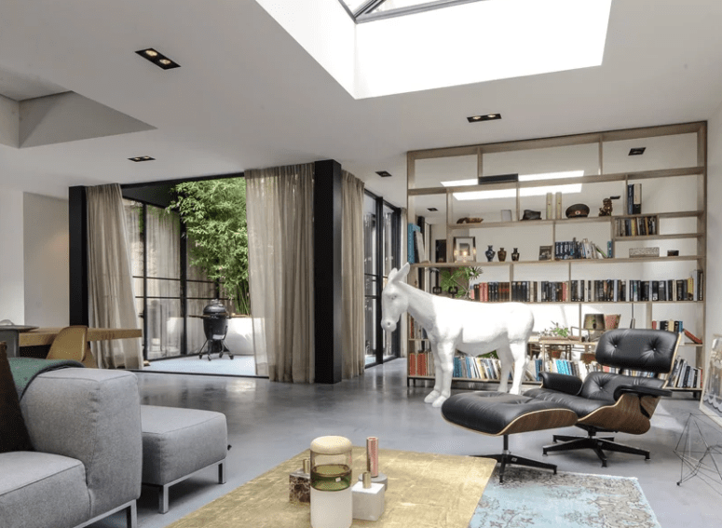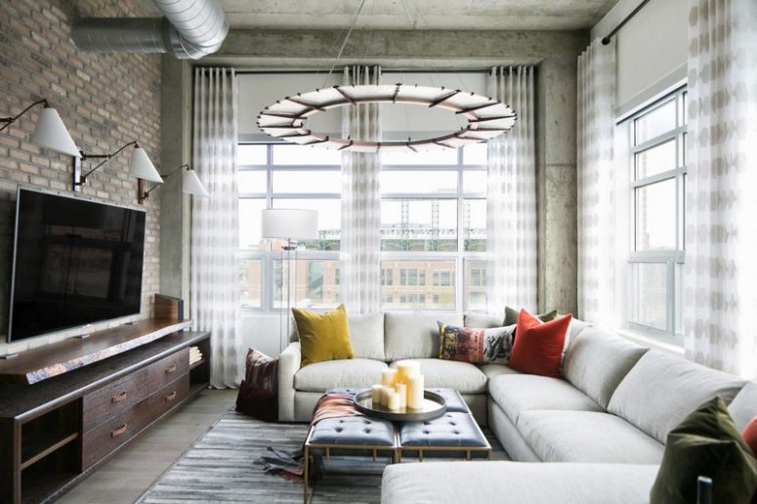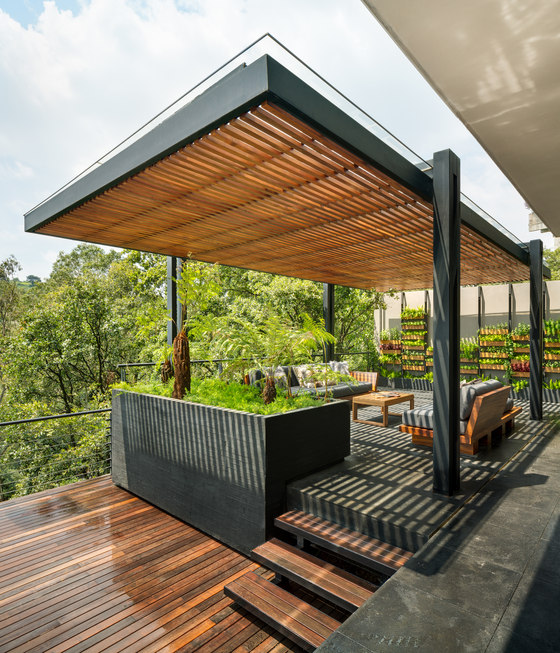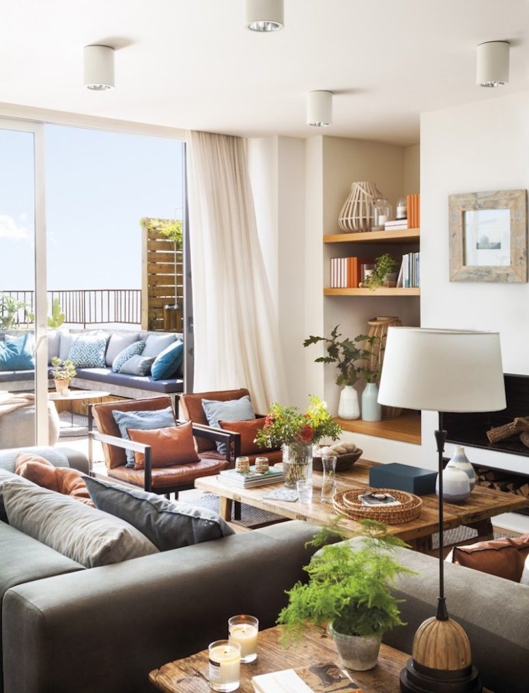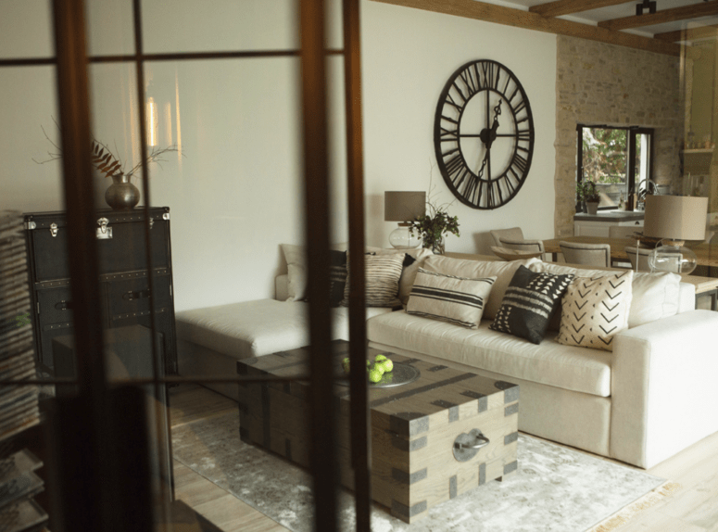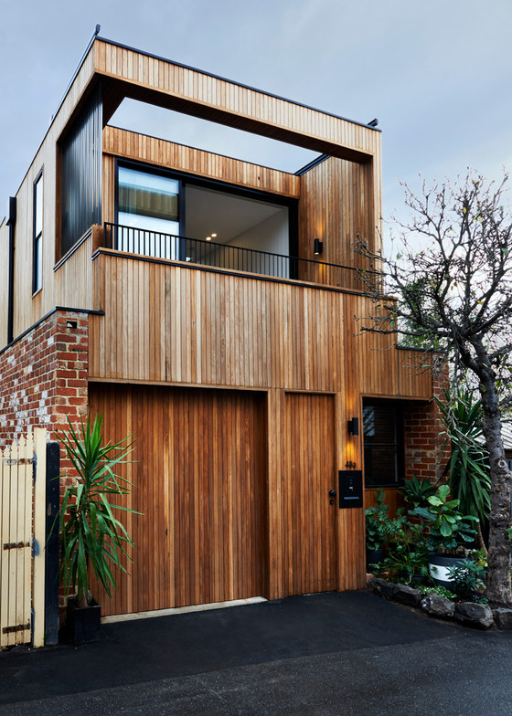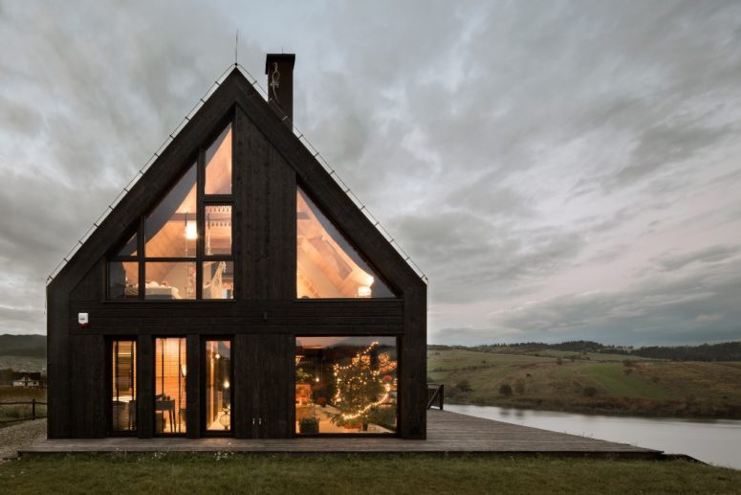The owners of a weatherboard house in Melbourne wanted a modern light-filled extension and Modscape studio created a new, two-story extension to transform the lives of the homeowners. The extension is a modular one, it was constructed within a factory and all the module installations took just one day! The extension is clad in sustainably-sourced...
Contemporary Residence That Seems To Be Carved Out Of Stone
Located in Armadale, an up-and-coming leafy suburb of Melbourne, Australia, this monolithic-looking residence by b.e architecture appears as if it has been carved rather than built. The house is characterized both by a sculptural heftiness and an ethereal weightlessness, most seen when the sunlight illuminates the stone’s texture. On the ground floor, the generously day...
Sculptural Office Addition In Contemporary Style
A couple of attorneys living in Malibu wanted a satellite office where they could not only work privately, but also meet with clients and bring in staff. The extension was constructed at the rear of the L-shaped residence built by American designer Geoffrey von Oeyen. The new building features wooden exterior walls and a highly...
Contemporary Loft With A Patio In The Middle
This canal home in Amsterdam was built in the beginning of the 17th century and now it was completely redesigned and renovated to fit modern living. The architects decided to make it really special using a cool idea: placing a patio in the center of the house and arranging all the spaces around it. Let’s...
Eclectic Denver Loft With Trendy Solutions
This eclectic Denver loft is 185.8 square meters and was designed by Rebecca Robeson. The clients requested a casual scheme, updated with high-end furniture, fixtures and finishes. Fulfilling them all was a bit tricky but the designer succeeded. First of all, the designer added a contemporary vibe to the dwelling. Wood flooring was replaced with...
Villa Jardin With Several Terraces And Gardens
The thing that people are usually missing in big cities is a touch of nature but this apartment in Mexico City is none of that kind. It features several terraces and gardens interwoven in its design so that the spaces seem to be flowing one into another. The apartment creates a dialogue between the building...
Inviting Barcelona Duplex With A Huge Terrace
A little bit of fresh air, some sunlight and other joys of outdoors are right what we need now, and this home we are sharing today will be a breath of fresh air. This duplex apartment in Barcelona was decorated by Abel Perez Gabucio of Abag Studio and its main feature is a huge terrace...
Contemporary Farmhouse Done In Light Shades
Farmhouse and ranch-inspired home decor is extremely cozy and welcoming, and the house we are sharing today proves it in the best way possible. This is a ranch-inspired contemporary home by architect Sergii Shupka in Kyiv, Ukraine. The house is decorated with light-colored wood, faux stone, there are decorative wooden beams on the ceiling. Most...
Y Residence With Refined And Comfortable Interiors
This comfy residence was designed for a young family; it’s a double-storey house in one of Melbourne’s inner-city suburbs. Studio Tate kept only two red brick walls and re-work and rebuilt the whole house maximizing the tight spaces and flooding the space with natural light. Warmth was brought through materials and finishes, with heavy use...
Gabled Lakeside Cottage With Contemporary Decor
Polish studio HOLA Design built a cool gabled lakeside cottage with gorgeous views of the artificial lake and two nearby castles. The architecture and design of the cottage reflects the history and folk-art tradition of these places. The gabled volume is clad in aspen shingles that extend across the front facade and over the roof....
