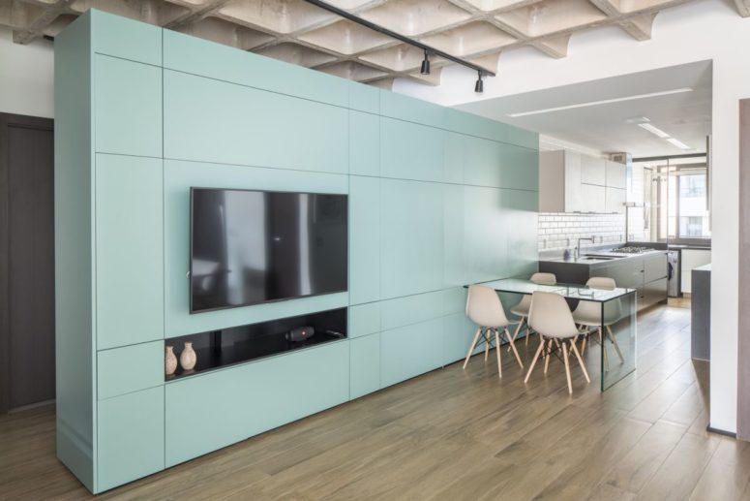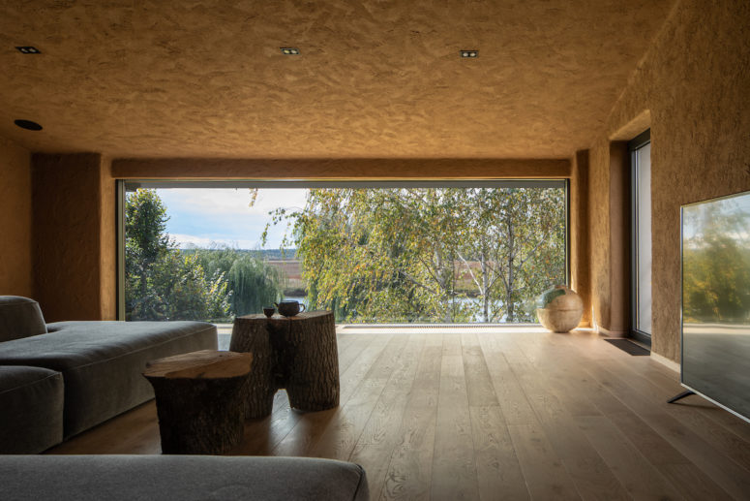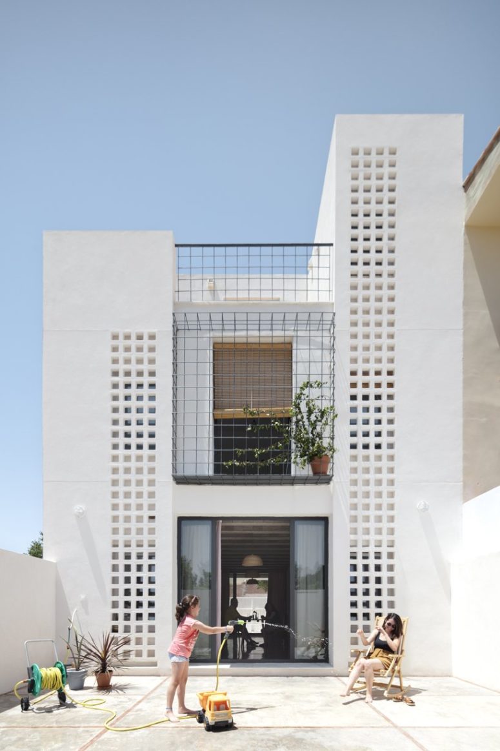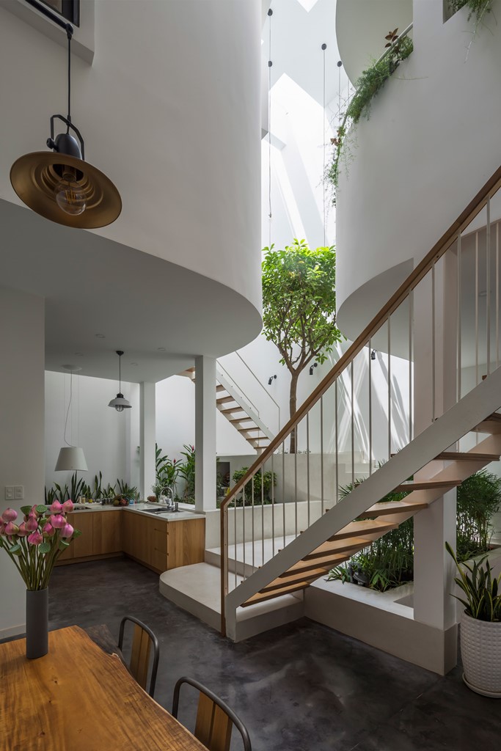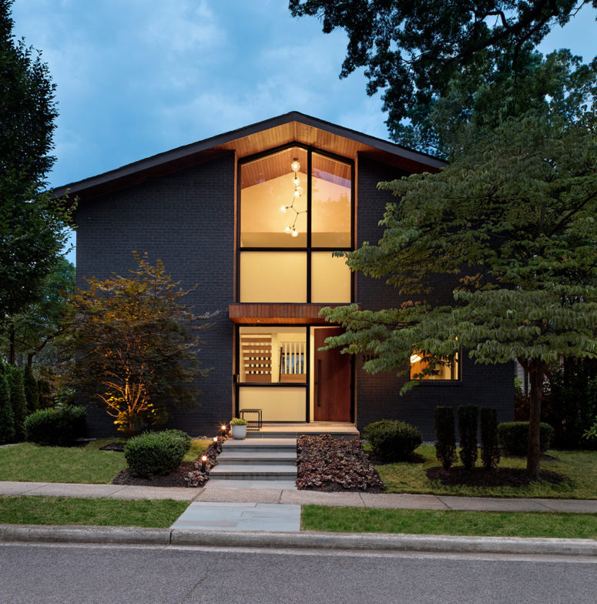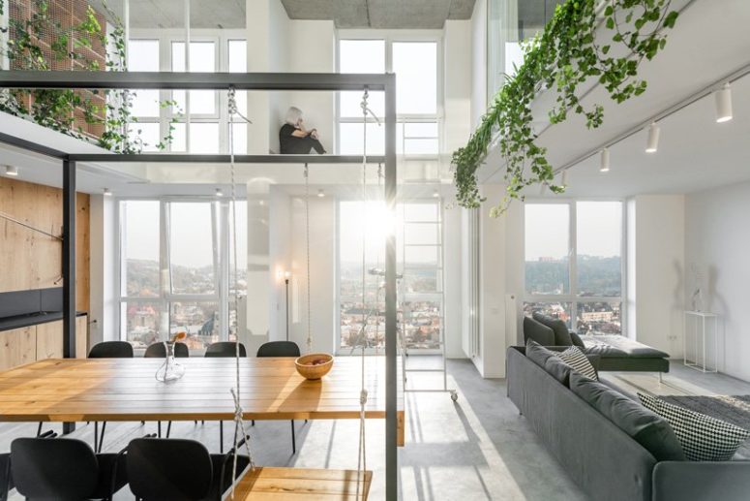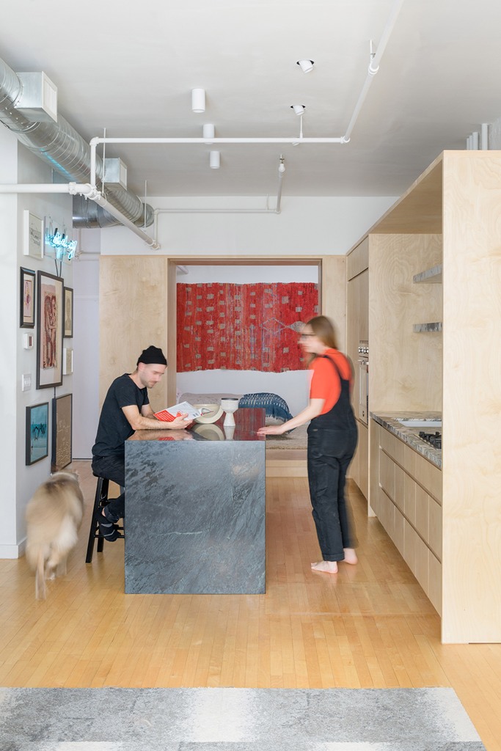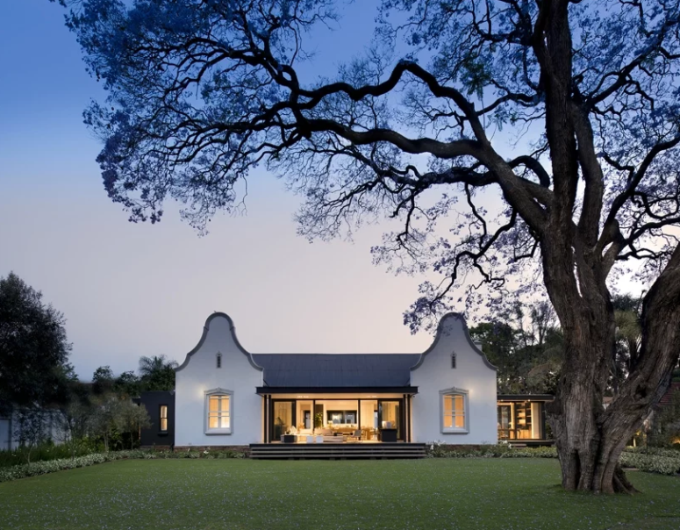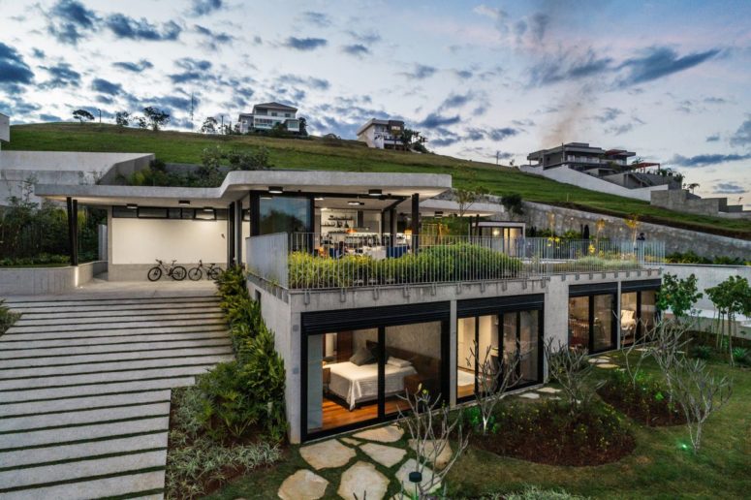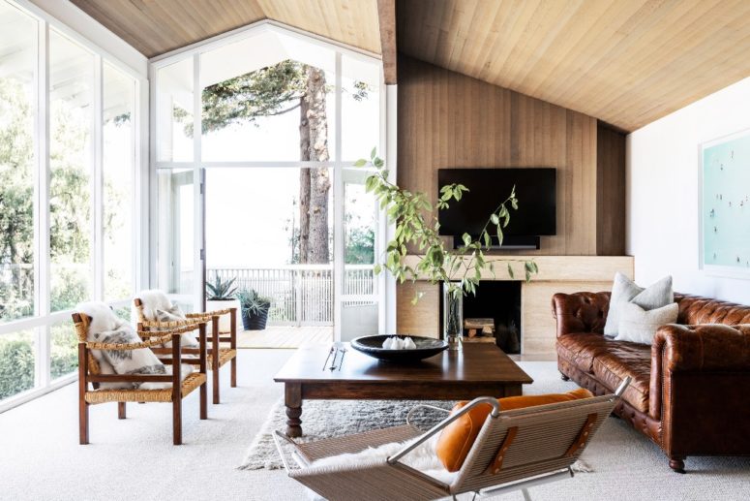When renovating their apartment, every home owner wants to preserve the elements and features that they enjoyed in the past but most importantly to change those which they didn’t. For this apartment in Brazil the renovation was meant to make it better-suited for family living and more functional overall, and the project was conducted by...
Ukrainian Apartment Inspired By Wabi-Sabi Style
Sergey Makhno Architects have designed an apartment in Kyiv, Ukraine as a space for imperfect beauty to thrive. The Ukrainian Wabi Sabi. 5.0 apartment is designed to be a separate nest for a young couple within a bigger family compound. The architects consider Japanese wabi-sabi a way of life with peaceful joy to accept the full...
Creative Contemporary House With A Flexible Interior
REI House by CRUX Arquitectos was designed around the changing needs of a family. The project began by questioning the notion of a dwelling and considering how the spaces transform throughout the day and over time to create a flexible and interactive interior. The architects adopted the concept of the ‘basilica plan’, which comprises connected naves...
Contemporary House With A Triple-Height Atrium
This Vietnamese house is called House for a Daughter, it’s located in Ho Chi Minh City and was built by Khuôn Studio. The dwelling is built around a triple-height atrium filled with plants and shaded by a perforated facade of grey brick. The whole house is split into two zones, one for a family who...
1962 Contemporary House With A Simple Color Palette
Located in Washington D.C.’s Chevy Chase neighborhood, the Stephenson House is a project led by Assembledge+ (Design Architect) and Fowlkes Studio (Executive Architect) that involved the renovation of a 1962 modernist house. The original home’s traditional shape was kept and with the addition of neutral colors and contemporary details, it still fits in with the...
Contemporary Double-Height Apartment With Natural Light
O. M. Shumelda Design and Architecture Studio has built a two-story apartment for a young creative client at the top of the city of Lviv, Ukraine, connecting the first and second levels to create a light and open interior. Titled 2 in 1, the project features a double-height space at the heart of the flat...
Eclectic Brooklyn Loft With Plywood Cabinetry
New York studio Dean Works has reorganized a former studio apartment in Brooklyn around a multi-functional plywood volume that forms arches, walls and cabinets. Architect Brandon Dean designed Brooklyn Loft for a young couple from Portland, Oregon that moved to the New York City, bringing with them two large dogs and a house full of...
1900s Farm House Transformed Into A Contemporary Home
W Design Architecture Studio renovated an early 1900s farm house initially designed in the Cape Dutch architectural style into a contemporary residence. Located in an old eastern suburb of Pretoria, South Africa, the house combines the inside and the outside, the historic and the modern, and open and closed spaces. The architects’ idea for the...
Contemporary Concrete House On A Steep Slope
The LLF House was designed by studio Obra Arquitetos and is this absolutely charming structure located in São José dos Campos, Brazil. A major determining factor for the design and distribution of the spaces was the fact that the site has a very steep slope. Also, the house is quite small compared to the overall...
Renovated 1960s Home With An Airy Color Palette
This home called Mercer Modern, takes its name from its location – Mercer Island, a land mass in a freshwater lake just west of Seattle. It used to be a 50-year-old dwelling in Washington that has been renovated by US firm Wittman Estes Architecture + Landscape. Nestled into a hillside, the two-storey house is afforded...
