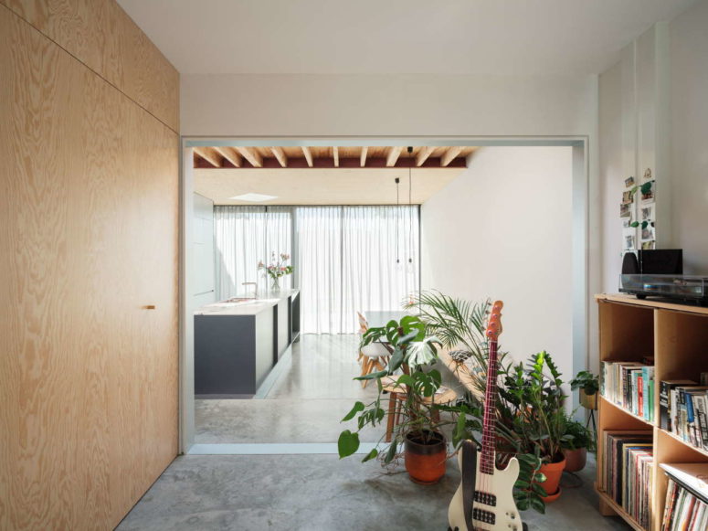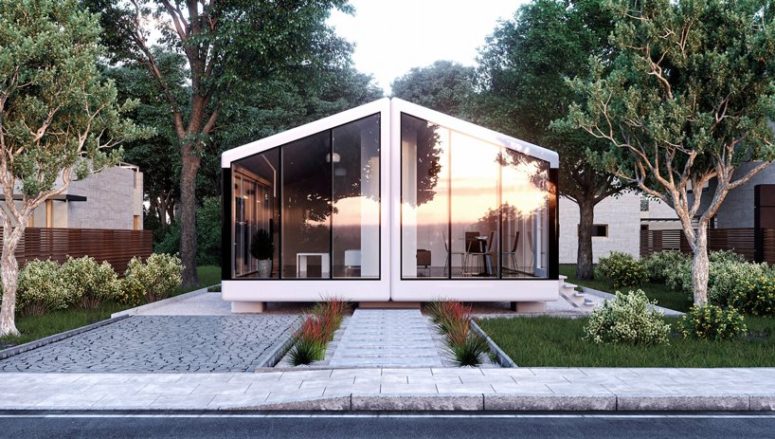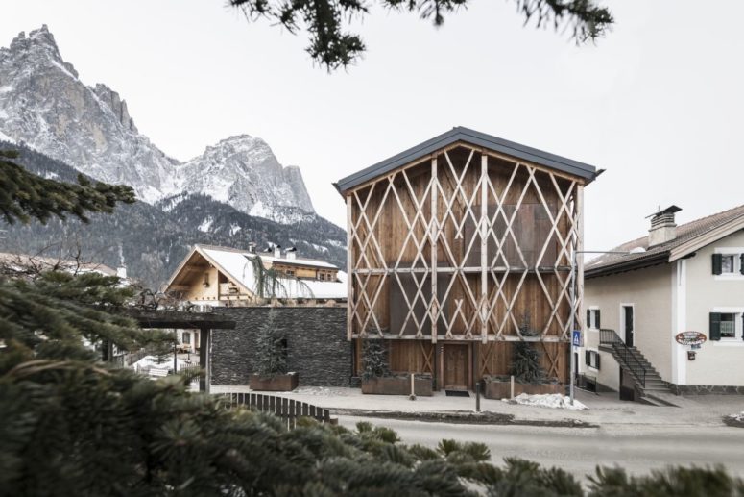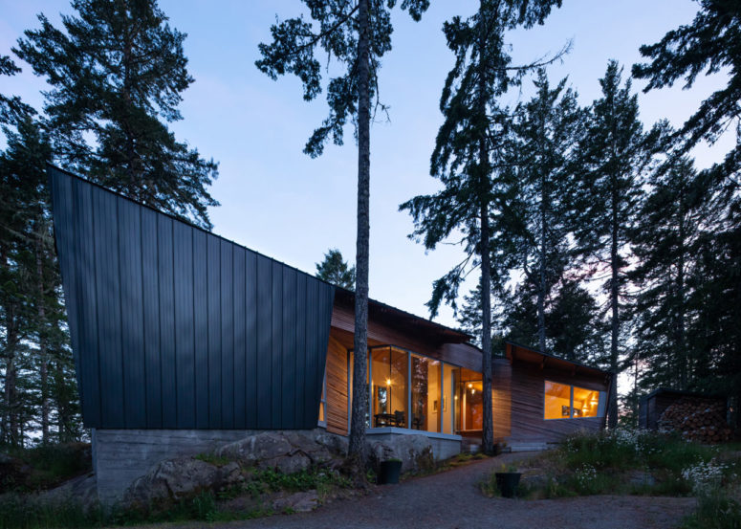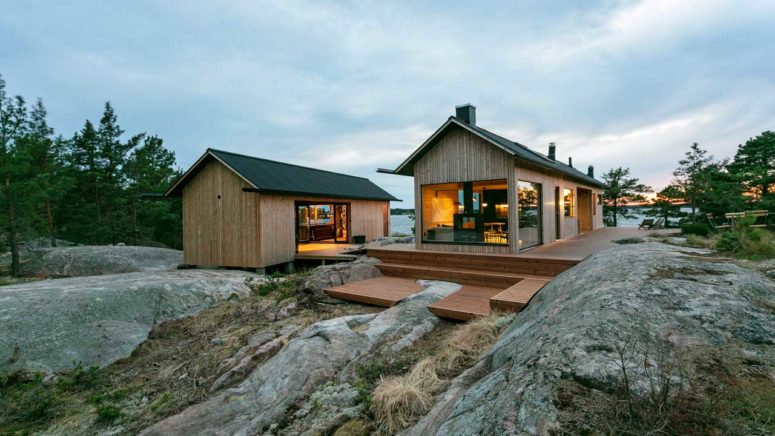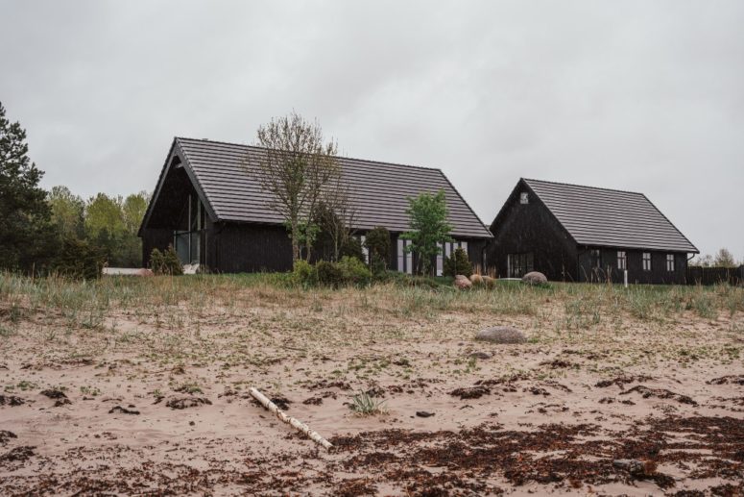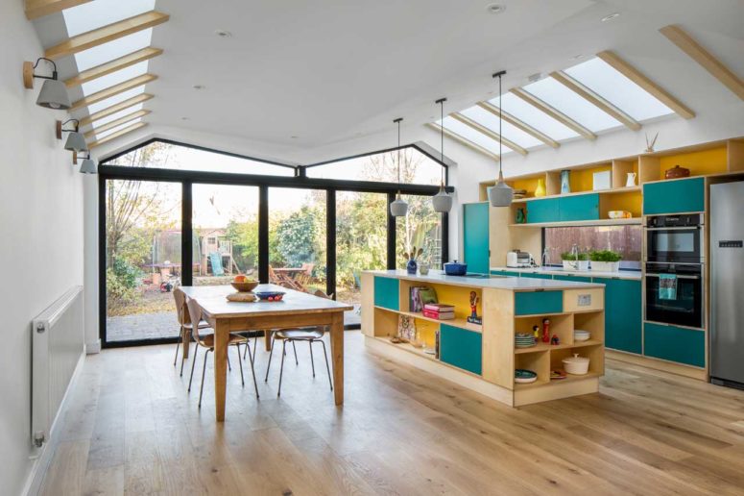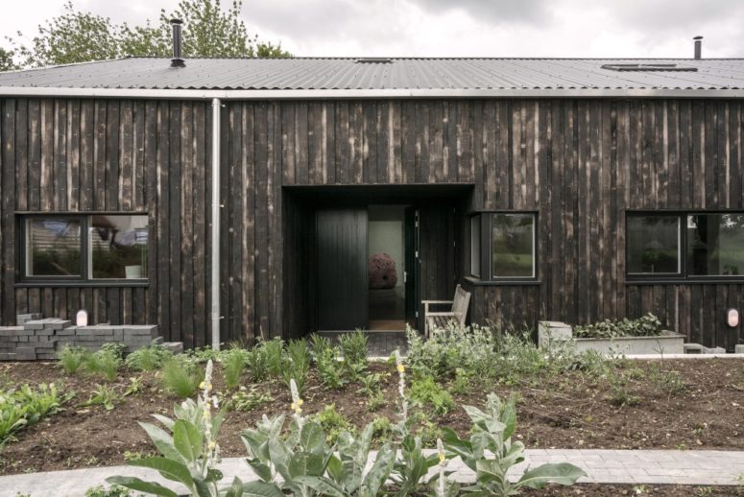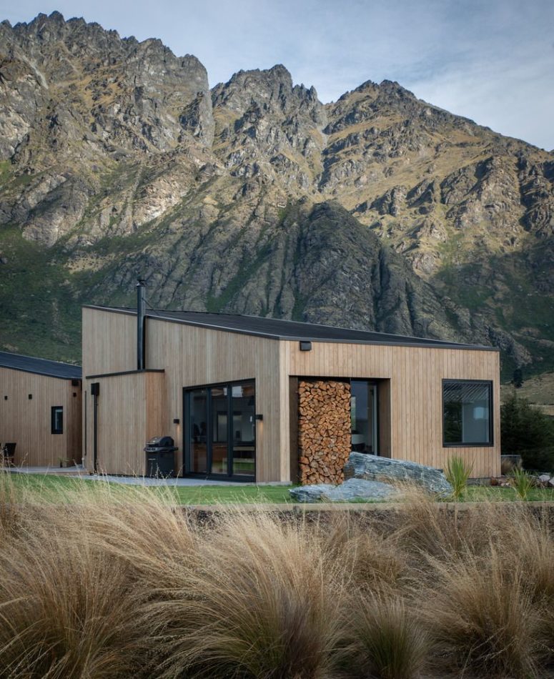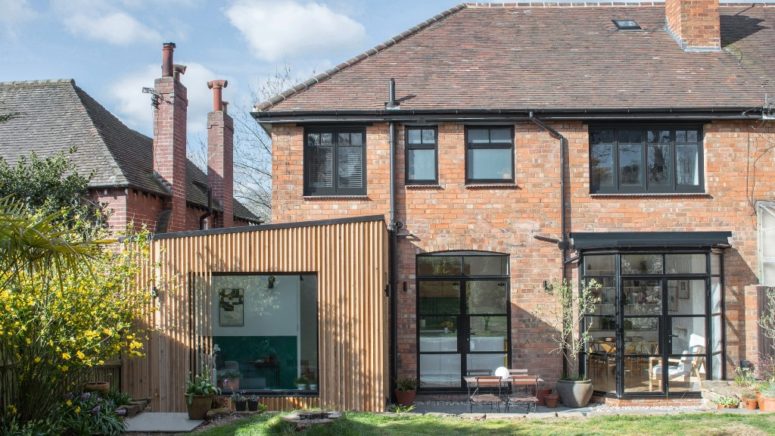This is an extension of a Flemish house, it’s just 5.5 meters wide and 18 meters deep, typical dimensions for a Belgian terrace house but challenging none the less. Antwerp-based practice i.s.m.architecten managed to turn on creativity to fit these restrictions. The architects devised an open-plan configuration that unfolds across the entire depth of the...
3D Printed ‘Haus’ Smart Home That Is Ready To Move-In
Prefab homes are getting more and more popularity as they are so easy to construct and the cost isn’t too high. A 3D-printed prefab smart home with off-grid capability has started shipping, offering buyers the chance to live anywhere. The Haus model is a fully autonomous unit with the option to run entirely on solar...
Eclectic Barn-Like Home At The Foot Of A Mountain
South Tyrol is one of the most beautiful and picturesque regions in Italy, and here, at the foot of the Sciliar mountain in Bolzano, South Tyrol stands proudly a beautiful cabin-like retreat. The new and improved structure was designed and built by studio noa* (network of architecture). The cabin takes full advantage of the amazing...
Contemporary Geometric Sooke 01 House In The Forest
When it came time to design the Sooke 01 House, Campos Studio set up camp on the site as a way to gather inspiration from the land and surrounding forest. Instead of building the house on the edge of the forest as most would have done, they found a spot at the highest point of...
Ö Self-Sustaining Cabin In The Finnish Archipelago
Two years ago, spatial designer Aleksi Hautamäki and graphic designer Milla Selkimäki purchased their own 5-acre island on the edge of Finland’s Archipelago National Park with the idea of building a self-sustaining summer cabin complete with a sauna and workshop. The result is Project Ö, ‘Ö’ being Swedish for ‘an island,’ a two-cabin compound that...
Contemporary Black Holiday Houses On The Beach
These two gabled cabins that form a holiday home seem to be an introvert dream. They are built on the remains of a Soviet-era fishing village by architect Hanna Karits. The cabins feature pitch-black exteriors and sit on axis with one another, split in the middle by an area of decking that frames a view...
Colorful Contemporary Home With An Extension
Iguana Architects worked with a growing, musical family on a recent project that involved a renovation, a loft, and a new addition on a 1930s semi-detached home in London. The finished design is a larger home that maximizes daylight, uses natural materials, and is topped off with a green roof. The original property was a...
A Tractor Shed Turned Into A Contemporary Home
Called the Tractor Shed, the house was built by HeathWalker, and yeah, it used to be a real tractor shed. The architecture studio turned it into a house clad in timber cut from trees on the client’s own land and scorched using a blowtorch. The house is built for an artist who grew up in...
Contemporary Alpine House That Blends With The Landscape
This home is Alpine but don’t expect to see it in the Alps – it’s in the Southern Alps! The Southern Alps stretch along New Zealand’s South Island and create some pretty amazing views which add to the local vernacular and make projects like this one unique and extraordinary. This is a house designed and...
Cedar-Clad Modern Home Extension In Birmingham
This home is a cedar clad extension for a semi-detached house in Birmingham, it was built and furnished by Intervention Architecture for an illustrator and got its name – Illustrator’s Botanical House. The team opened up the living spaces as much as possible. Light enters from the north-east facing garden and the additional room has...
