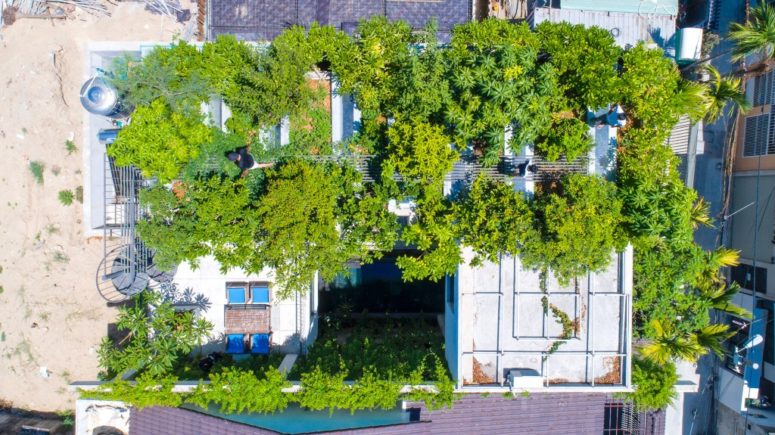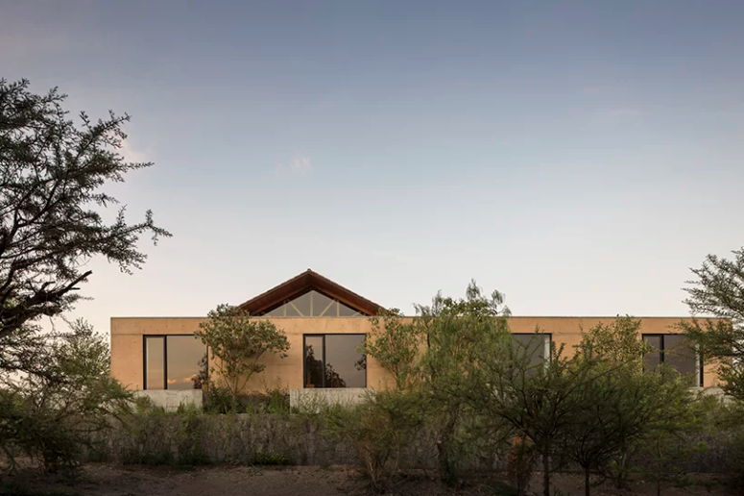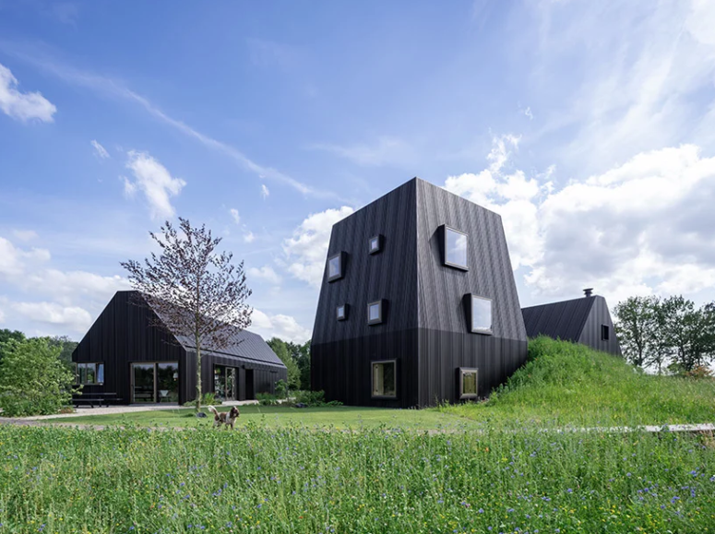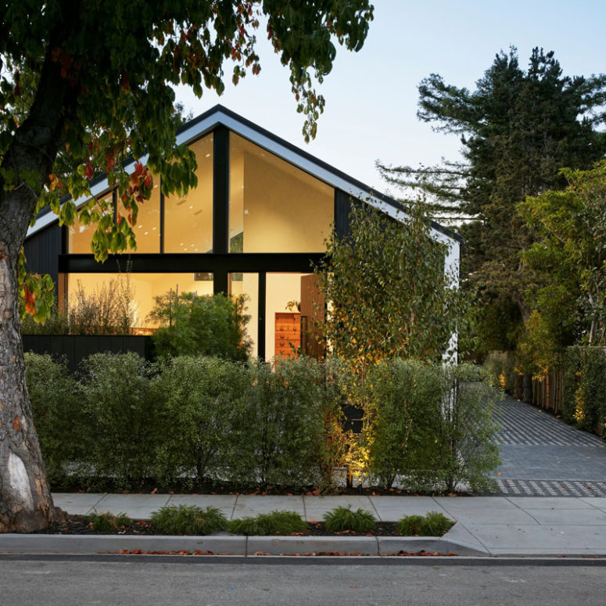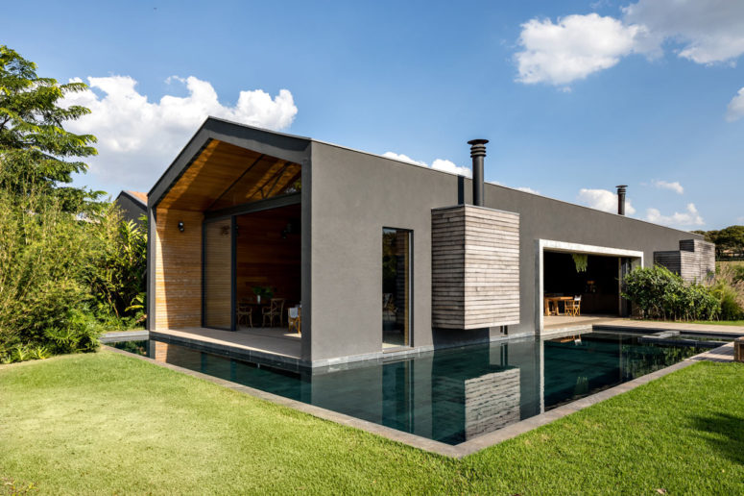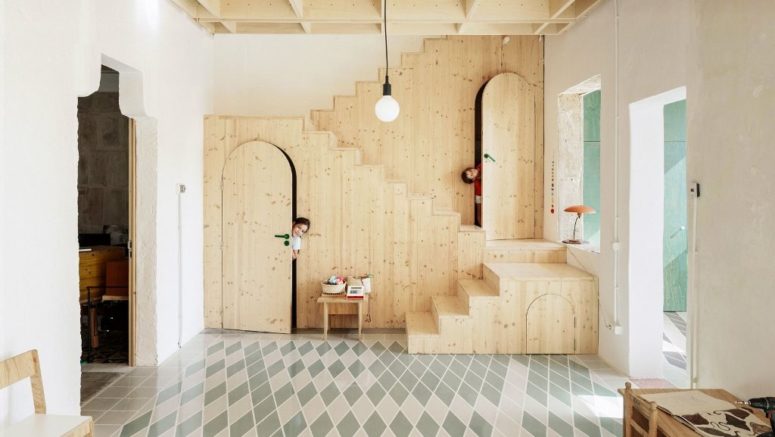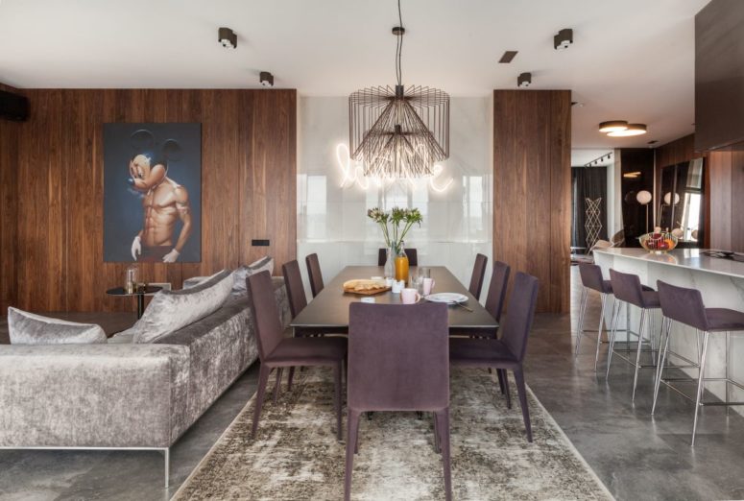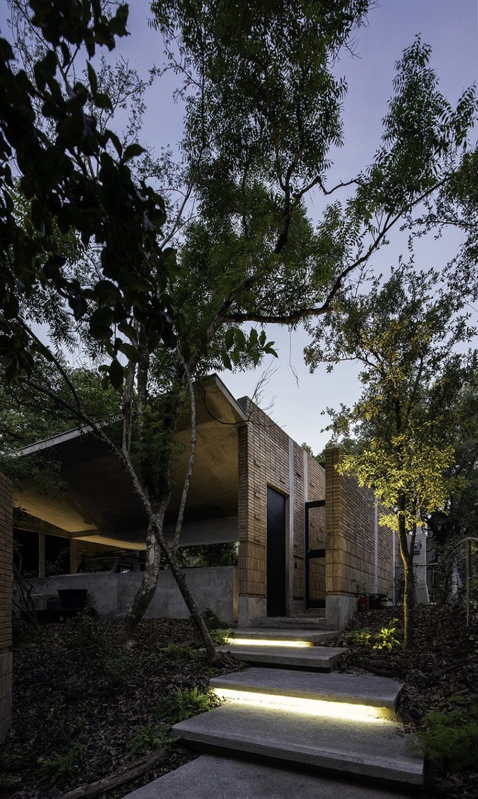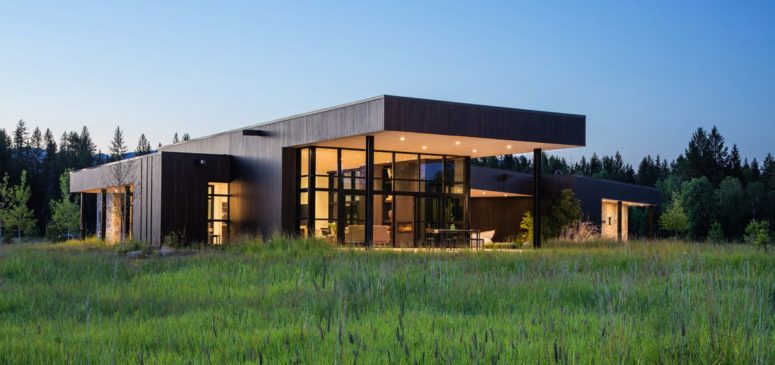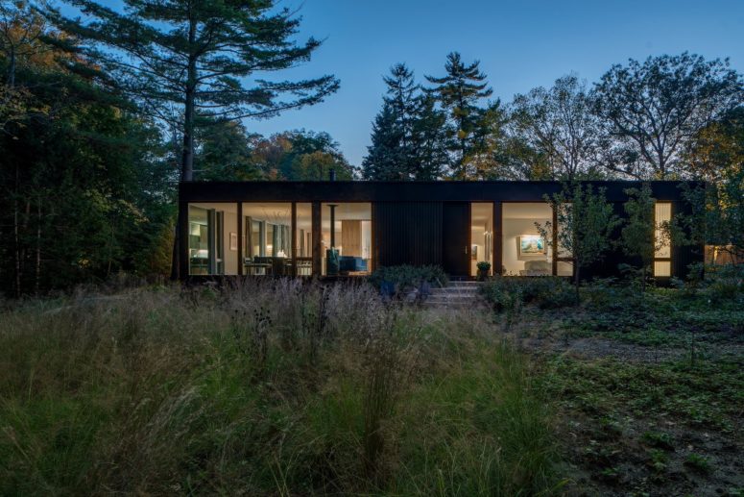This unique house by Vo Trong Nghia Architects is built in Vietnam, and the most unusual thing about it is its fruit trees on the roof. Formed from brick and stone boxes stacked around a green courtyard, Thang House is the latest in the practice’s House for Trees series. Vo Trong Nghia Architects designed these...
Earthy Concrete Home That Adaps To The Site
Cca studio presents Casa Moulat, a single family residence that merges within an arid and protected landscape. Located in Mexico, the house adapts itself to the site’s condition and uses local materials. The architects emphasize the use of colored concrete, and created a unique earthy hue on the walls that references the region’s soil and...
Villa Vught Inspired By The Layout Of Dutch Farmhouses
In the design of Villa Vught, a remote residence in the Dutch countryside, Mecanoo sought to reinterpret the region’s farm typology. Traditionally, the Dutch Hoeve is an ensemble of farmhouses and living quarters loosely clustered around a courtyard. The central open space is protected, yet open to the surrounding landscape — a spatial arrangement that...
Contemporary California Home With A Peaked Roof
MAK Studio has designed a new house in Burlingame, California, that features distinct lines and dark accents topped by a peaked roof. Minimalist concrete stairs lead from the sidewalk up to the front door. A pivoting dark wood front door welcomes visitors to the home. Inside the front door is a foyer with high ceilings...
Contemporary Holiday Retreat For Social Interaction
FGMF Arquitetos recently completed Casa Jordão for a family in Monte-Mor, São Paulo that longed for a holiday retreat. The single-story structure is located on a stud farm that dictates building codes for the area. One of the main rules required that they use clay for the roof, a common sight in Brazilian architecture. With...
Plywood House Celebrates Mallorca’s Craft Traditions
Located in a quiet neighborhood in Palma de Mallorca, Spain, this modest terrace house was built by Spanish architectural studio Feina. Contrary to its name, Plywood House with its construction echoes the island’s rich tradition of handicrafts, whereby stonemasons, carpenters and ceramists have been doing wonders with humble materials in Majorca for centuries. The design...
Contemporary Apartment With A Touch Of Whimsy
Interior designers face challenges all the time but it’s not every day one comes across an apartment with such a badly-planned interior that they have to restructure everything. That’s exactly what designer Dmitry Barashko had to do when asked to remodel an apartment situated at the center of Minsk, in Belarus. The apartment had a...
Contemporary Forest House With A Minimal Footprint
Standing amidst a woodland in Mexico, this family home by WEYES estudio was designed to blend into its natural surroundings. Its design focuses on minimal consumption and forming an architectural language that embraces the clients’ passion for the great outdoors. The main challenge posed by the site was its irregular and sloped terrain, and in...
Gorgeous Contemporary Family Home In Montana
This house in Montana occupies a 10-acre site situated at the confluence of two rivers. It frames gorgeous views of the valley and the mountains in the distance. Responsible for its design is architecture studio CTA Group. The team made sure to take full advantage of the amazing scenery so they did their best to...
All-Natural Single-Floor Ravine House
American studio Wheeler Kearns Architects has completed a single-storey residence on a wooded site outside of Chicago, featuring black facades and large windows that engage the landscape. The Ravine House sits quietly within a forested property, where an older home burned down years ago. A ravine runs through the site. The house was conceived for...
