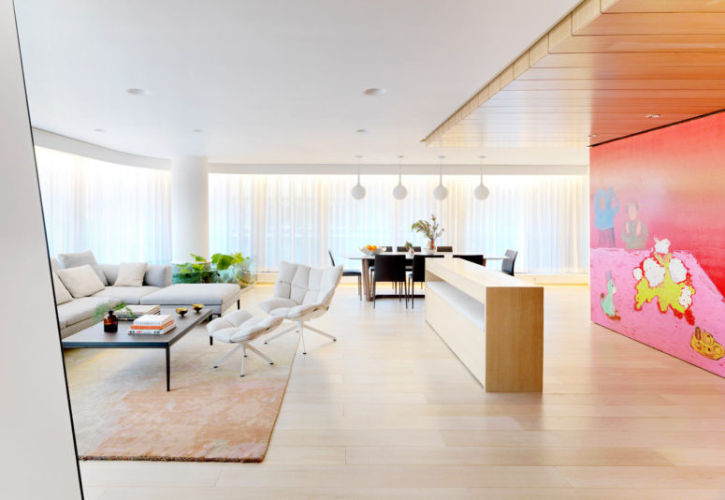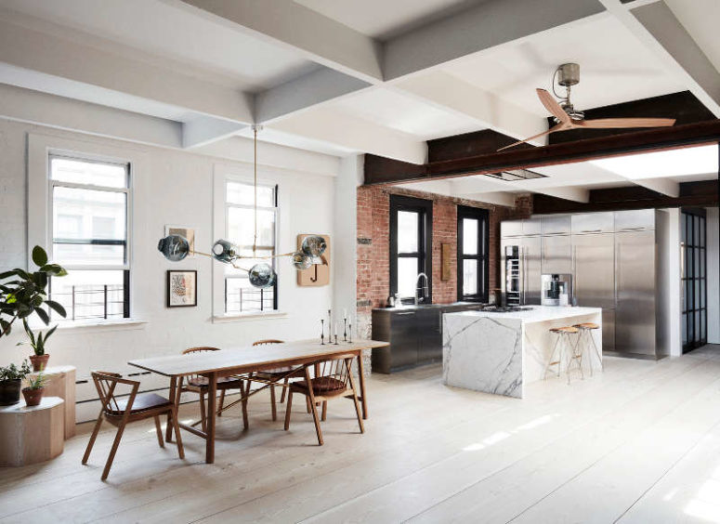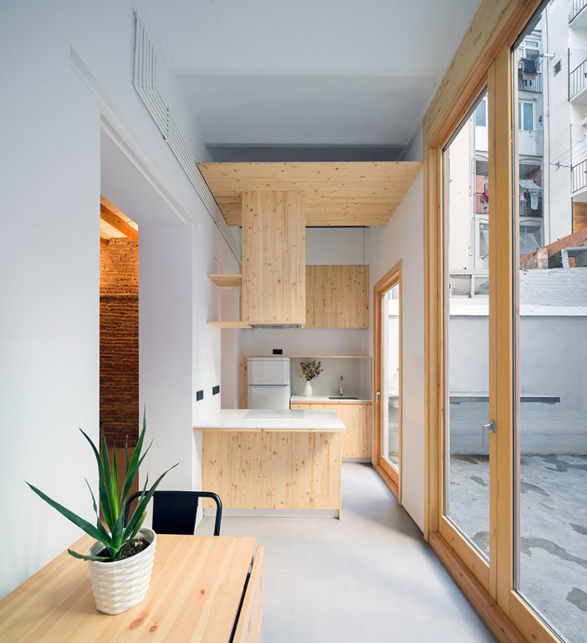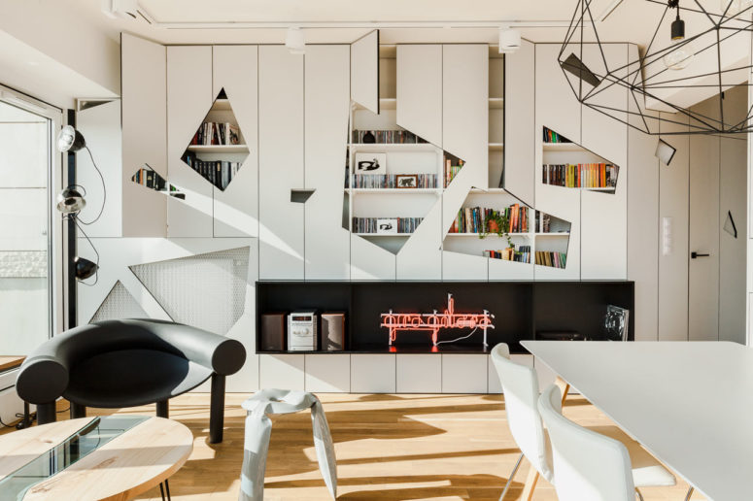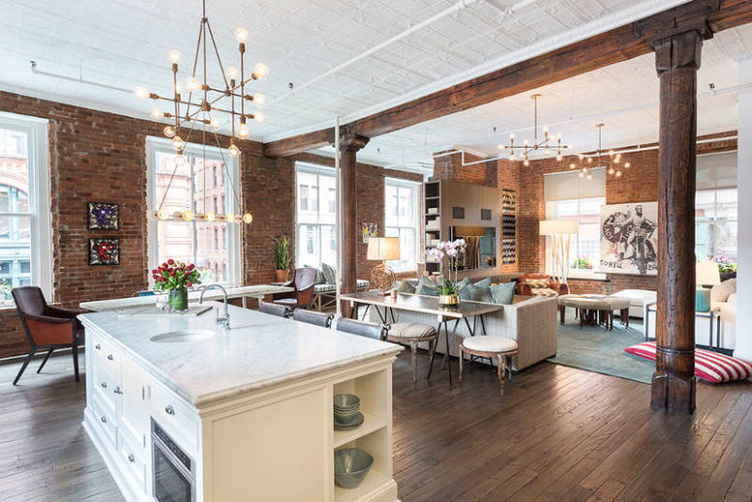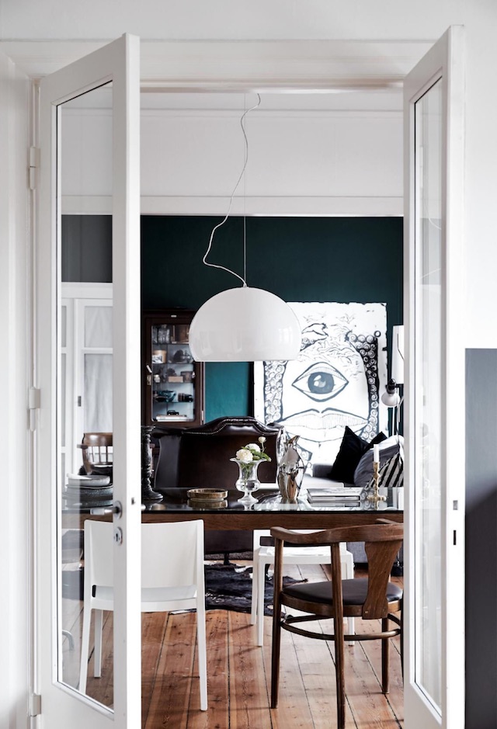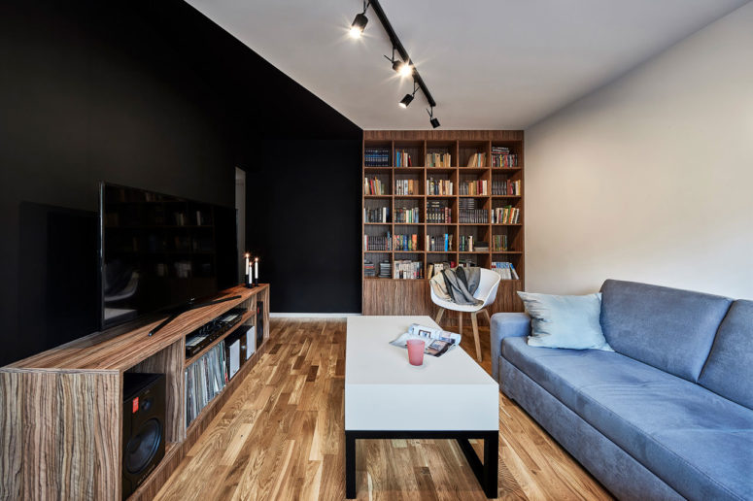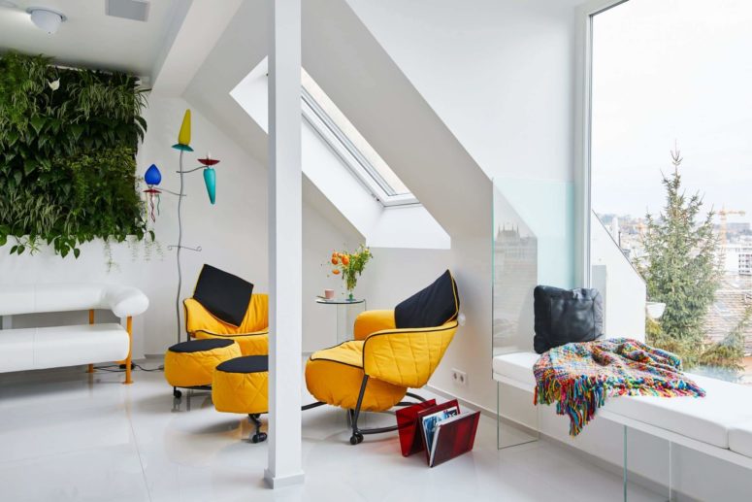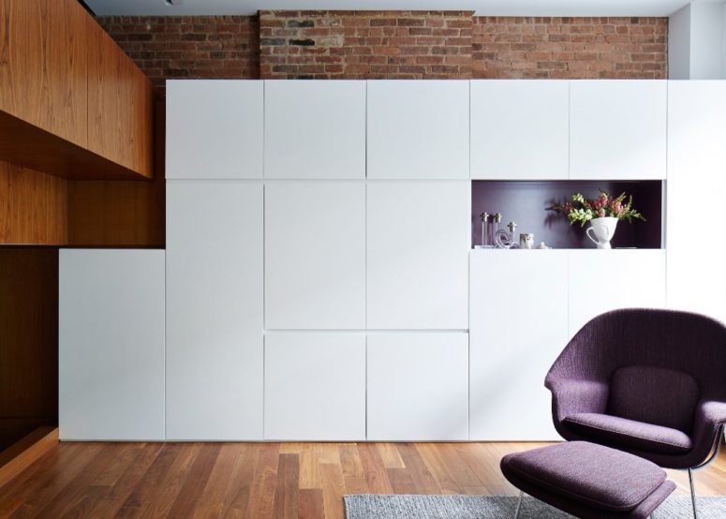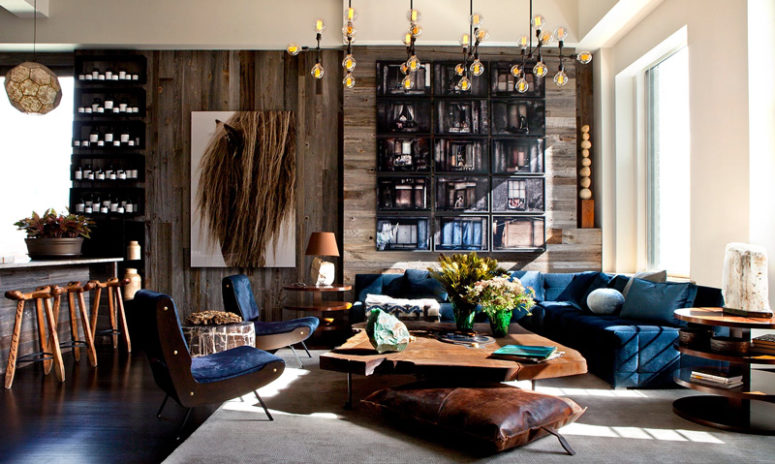The Apartment of Perfect Brightness is a project completed by New York and California-based asap/ adam sokol architecture practice pllc. The 2500 square foot, Beijing apartment, which got its name from a local garden of the same name, began with a focus on natural light, per the homeowner’s request. Researching how different colors and qualities...
Modern Scandinavian Meets Industrial Loft
Scandinavian minimalism meets industrial in this Tribeca loft by Søren Rose Studio. From it’s original, now whitewashed oak floors and exposed brick to the super slick marble and stainless steel kitchen what’s not to love? Let’s take a closer look at this beautiful space. Some original features remained almost untouched: whitewashed oak floors, exposed brick...
Comfortable Modern Home With Functional Interiors
Can Ghalili is renovated residence in Spain and it’s a great concept of a modern second home, which is functional, livable and inviting. The project’s aim was to maximize the living space for the family, so they could have a place to share memories, enjoy holidays and take in the city of Barcelona. Barcelona-based LoCa...
Penthouse With Asymmetric Geometric Panels And Uniterrupted Views
A top floor apartment that overlooks the city of Poznań, Poland, went from builder grade and unfinished to being a modern slash industrial space with bold details. Mili Młodzi Ludzie reworked the layout to make better sense and to take advantage of all of the windows, which span two exterior walls. The goal was to...
Eclectic Soho Loft With Vintage Finds And Industrial Touches
This Soho loft by Drew McGukin Interiors is an eclectic mix of urban chic, vintage finds, industrial riffs and personal treasures. It’s stylish yet relaxed and livable, let’s take a closer look at the spaces. The loft has an open layout, where the dining zone, living room and kitchen are united into one light-filled space....
Stylish Home In Contrasting Colors And With A Personality
Lene Ostenfeldt is one of the regular stylists at Bo Bedre, and her home in Holbæk is full of personality. The designer thinks that furniture and accessories do not have to fit together, the point is to harmonize the colors, so you can mix wildly and get rid of a lot, but still have a...
Compact Polish Apartment With Contrasting Black And White Accents
Located in Lodz, Poland, the Triangle Flat is a project by 3XEL Architekci that livens up the compact space with contrasting elements of black and white. The living room has two walls that are white and two that are black with a black triangle that continues onto the ceiling for added drama. Warm, textured wood...
Modern Dynamic Budapest Apartment With Colorful Touches
This remodeled apartment sits in a prime location, right in the heart of Budapest. This vantage point offers stellar views of the city, including the historic and beautiful Parliament building, while the terrace has a calming view of the nearby river. The two levels of this 110 square meter (1,200 square foot) apartment holds the...
New York Apartment With Three Split Levels
The UWS Apartment occupies the first floor of a narrow 1970s condominium conversion in New York’s Upper West Side, which is split across three levels. Stadt Architecture has paired existing brickwork walls with walnut floors, bright white cabinets and purple furniture in the renovation. The kitchen and dining room are on the lowest storey, with...
Gorgeous Loft With Beautiful Textures And In Warm Shades
This loft by Huniford Design Studio is a unique place, you won’t be able to take your eyes off the photos, I promise! A weathered wood delight with the most beautiful art gallery wall in the living room, with a sexy staircase, even sexier bathtub and a sweet rooftop patio….I’m seriously dying over this loft!...
