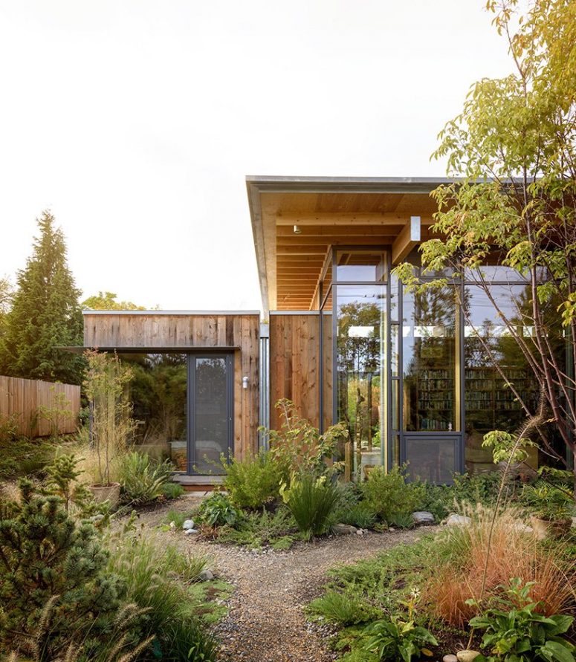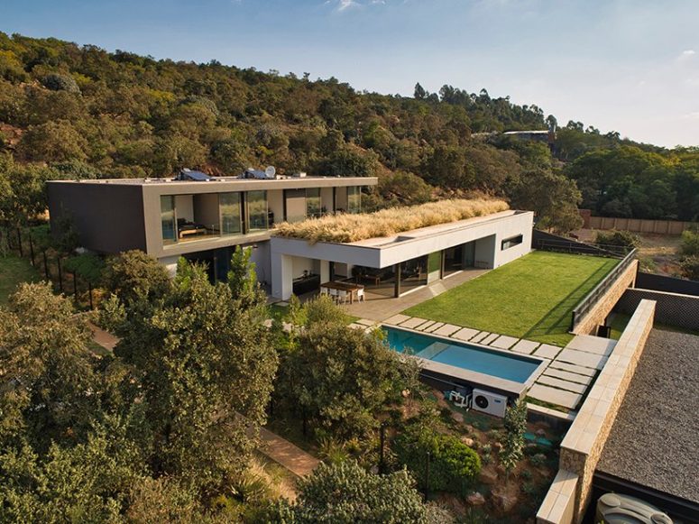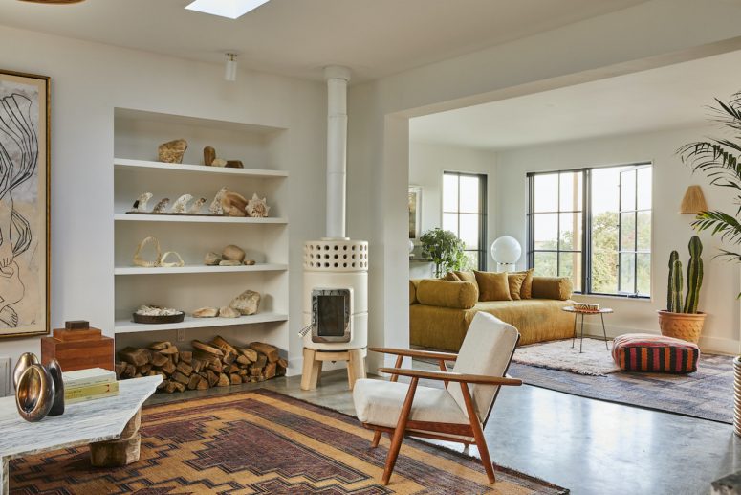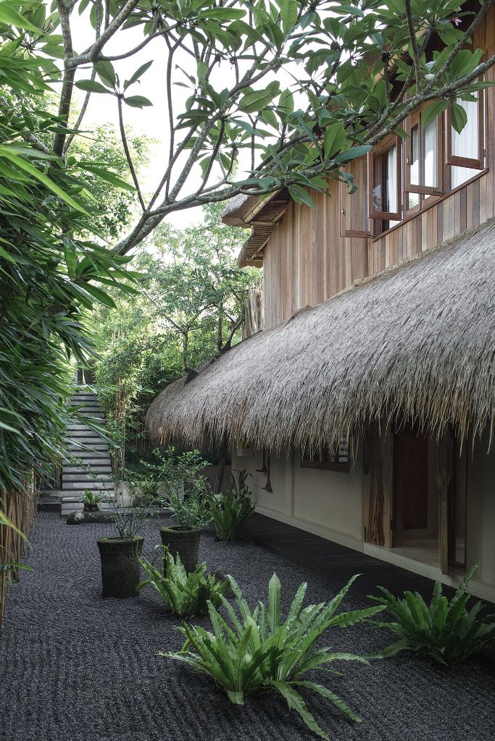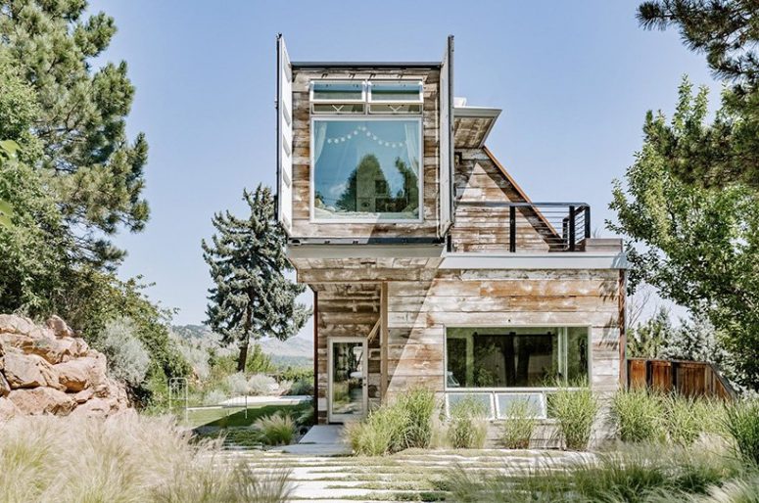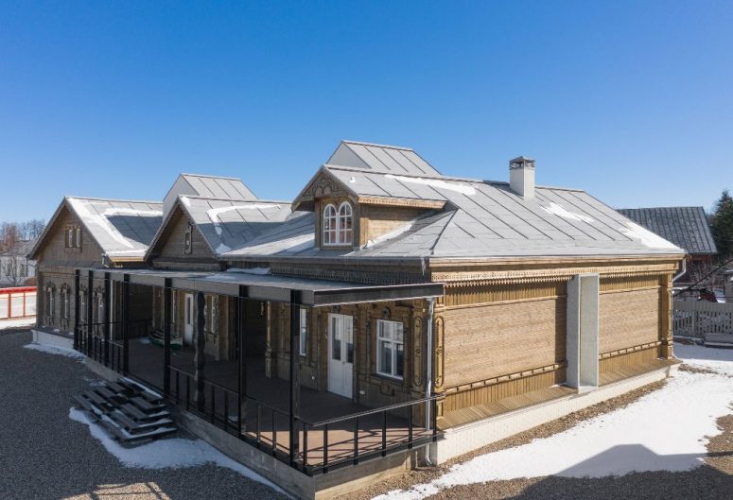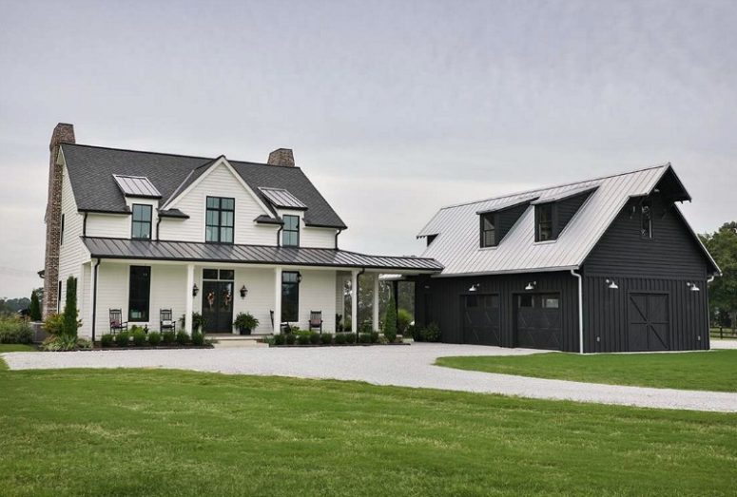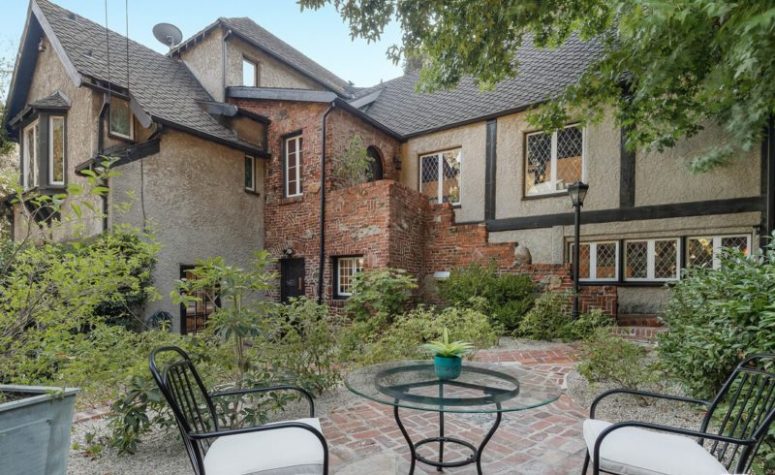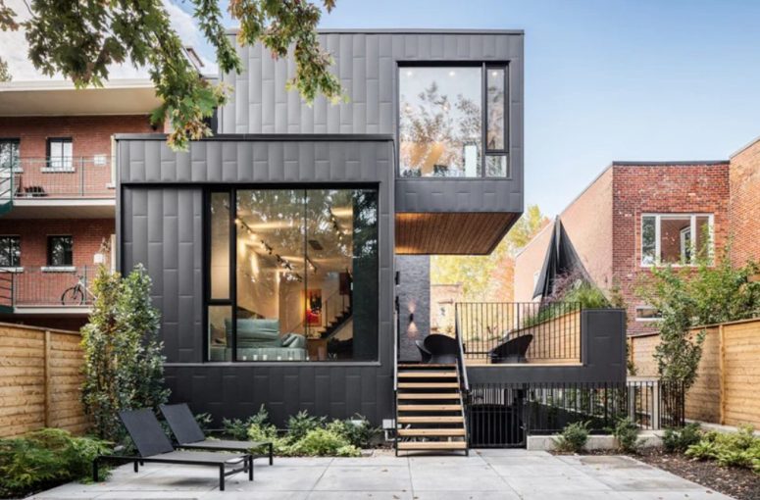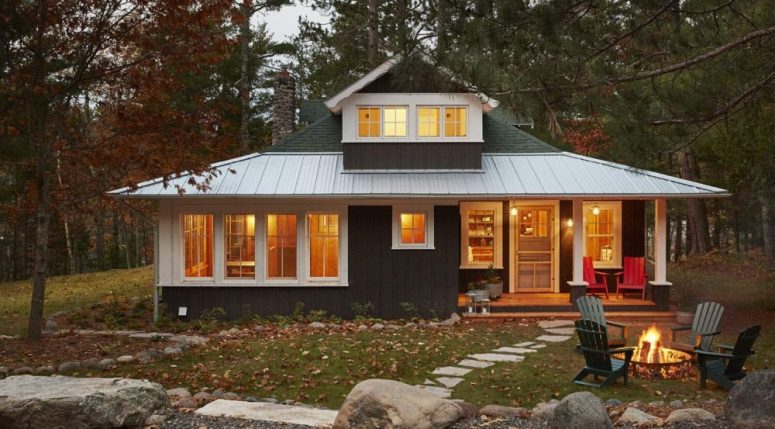Designed by Olson Kundig, City Cabin is a urban retreat located in one of Seattle’s most established residential areas. The client, an avid conservationist dedicated to preserving forests, asked for a private dwelling that would connect her to nature. Siting the 2,400-square-foot (223 sqm) house on the northwest corner of the lot maximizes garden areas...
Contemporary African Residence With Viewing Platforms
W DESIGN architecture studio introduces a contemporary residence nestled on the slopes of the Bronberg mountain, in South Africa. With the aim to merge landscape and architecture, the design generates a series of platforms to provide a spacious living environment with mesmerizing panoramic views. Between the steep, rocky slopes of the mountain, and the logistics...
Bungalow Etna In Mid-Century Modern Style
McKinley Bungalow Etna is a minimal space located in Montauk, New York, designed by Studio Robert McKinley. This property is a 1,490-square-foot space outfitted with furniture and objects meant to instill inspiration and relaxation. Originally built in 1958, the home features four bedrooms with three bathrooms overlooking a nearly half-acre lot. By taking inspiration from...
100-Year-Old Balinese House Turned Into A Zen Retreat
Rumah Purnama, which in Bahasa Indonesian means “The House of the Full Moon”, is a 100-year-old Balinese wantilan home that Bali-based designer Maximilian Jencquel brought back to life two years ago, thoughtfully renovating and turning it into a holiday retreat. Restored over a period of one year though an adaptive, sustainable design approach, the pagoda-like, two-storey...
Shipping Container Home With Industrial And Rustic Decor
Diligently crafted using shipping containers, reclaimed wood and steel, this net-zero home in Boulder, Colorado is sited on an elevated 9,375 square-foot lot. Completely handcrafted by homeowners and designers, Mark Gelband and Courtney Loveman, in collaboration with local architect Mark Gerwing, the house features two shipping containers that perfectly fit the rectilinear lot. The residential...
Contemporary Russian Country House With Vernacular Architecture
Located in Suzdal, a picturesque rural town in Russia and one of the country’s oldest settlements, this recently renovated country house bridges both past and present together by combining the region’s vernacular heritage with contemporary art and architecture. Designed by FORM Bureau as a place for relaxation, the project reimagines the country estate as a...
Modern Southern Farmhouse With Amazing Views
This charming modern farmhouse with its large, wraparound porch and black, barn-like garage, is a stylish home. It sits on 20 private acres with mature trees along the edges of the property in Dresden, Tennessee. The back porch that overlooks a pond. The house features 3 bedrooms and 2.5 bathrooms, a porch that wraps around...
English Tudor Revival-Style Home In Los Angeles
This English Tudor Revival-style home in Los Angeles still looks much the same as it probably did when it was built in the 1920s. It has many of its original details, including diamond-paned windows, dark beamed ceilings, and vintage tile bathrooms. This is a truly rare estate that exudes all the glamour of old Hollywoodland...
Contemporary Townhouse Added To 1880s Duplex Restoration
Architect Guillaume Lévesque has converted an 1880s duplex in Montreal, Canada, into two apartments while adding a contemporary townhouse at the back of the existing building. The project integrates heritage architecture with modern aesthetics, achieving a harmonious balance between the two. The original 60m2 building has been fully restored and converted into two light-filled apartments,...
Rustic North Woods Cabin With A Very Cozy Feel
A classic 1930s cabin in the far north woods of Wisconsin has been reimagined as a quirky and secluded family getaway. Designed by Chisel Architecture, the home capitalizes on the beautiful views of its lakeside location and is even named Island View Breeze. The renovation included additions to expand the porch and kitchen, but the...
