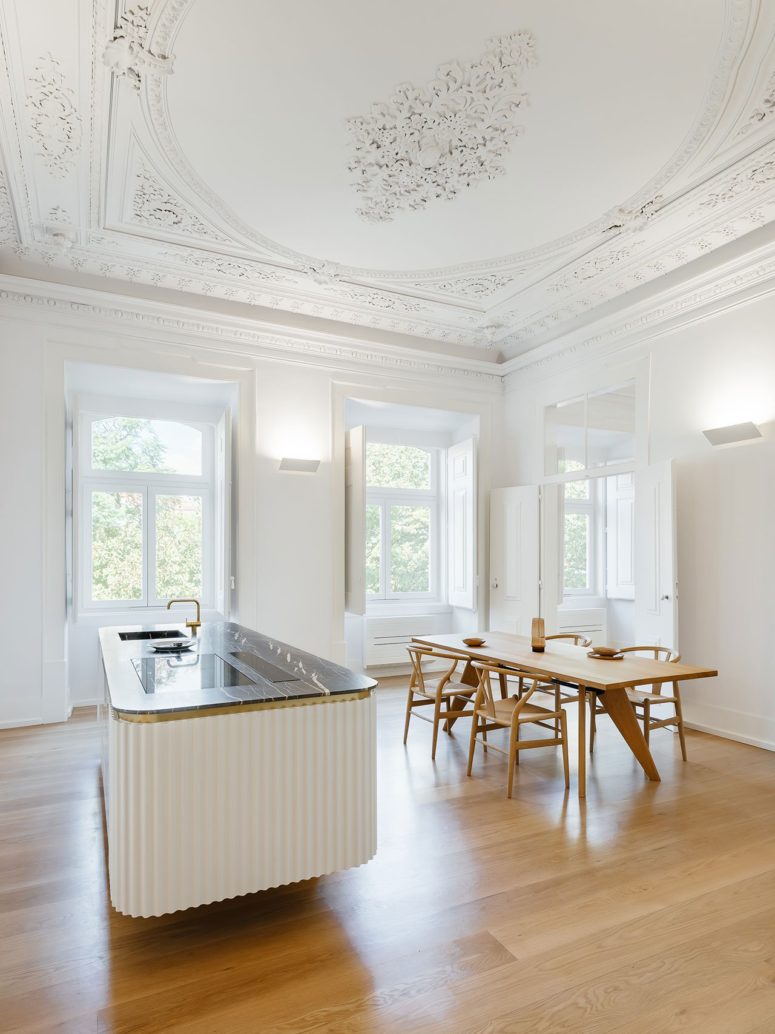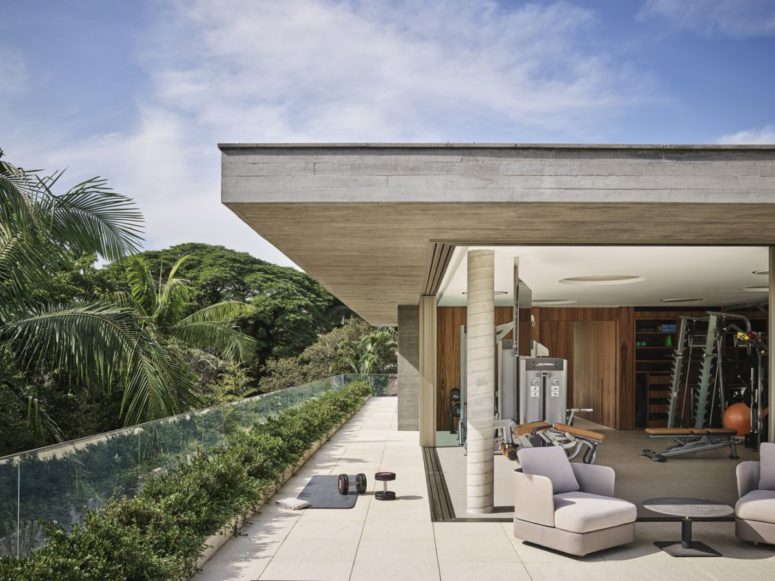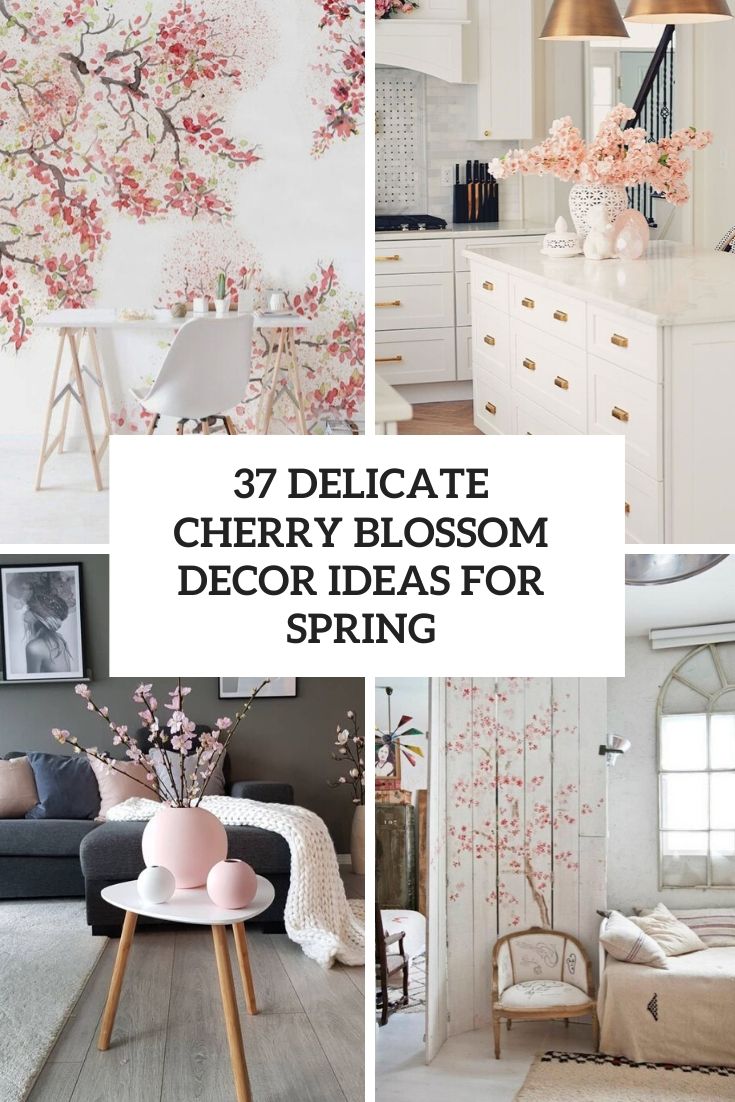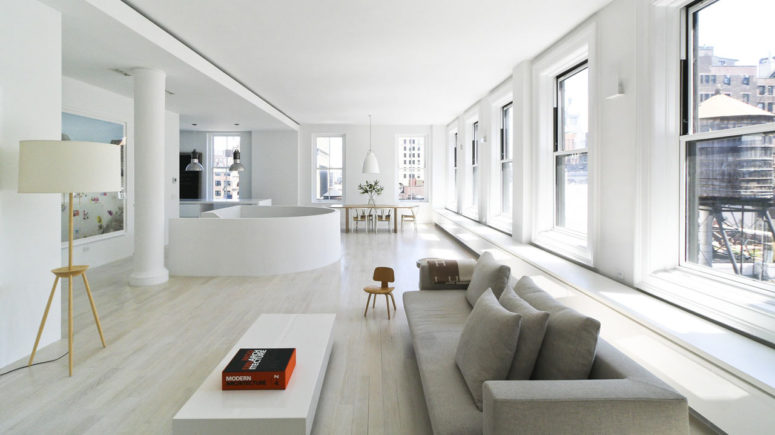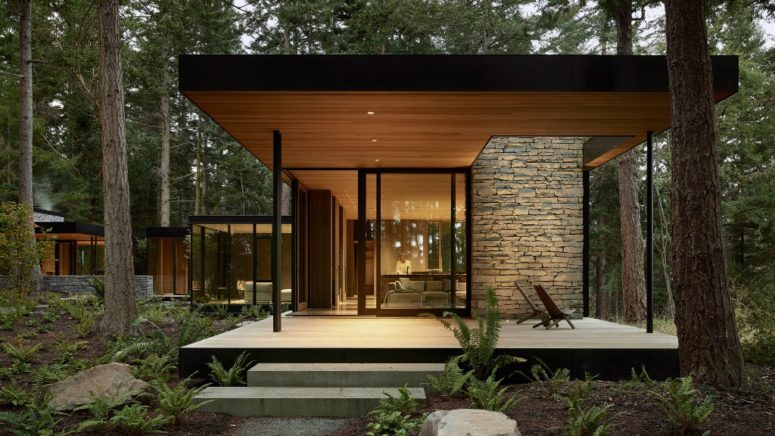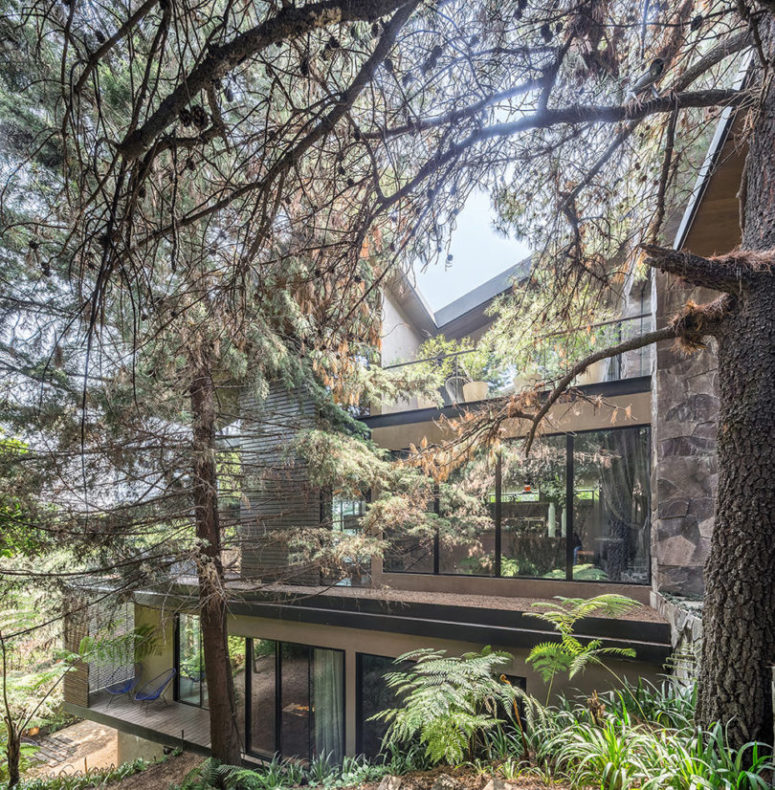Located in Lisbon’s Largo do Carmo, a historical square in Lisbon, this recently renovated apartment occupies the entire floor of an 18th century Pombaline building, and it has been revamped with by Aurora Arquitectos. The apartment stands out for the ornate cornices, plaster moldings and ceiling roses that have been meticulously restored transforming the ceilings...
45 Stylish Minimalist Closet Design Ideas
Going to design a functional space? Pick minimalist style! Today I’m sharing my faves among minimalist closets – laconic, functional and clean. A closet is often a small space, so minimalist style will help you to use every inch of it and keep it uncluttered. White color is perfect for a closet: it visually expands...
Contemporary House With A Rough Concrete Facade
CM House in Sao Paulo, Brazil, was built by studio Dado Castello Branco Arquitetura and features a rough concrete façade. The architects chose a contemporary approach both regarding the exterior and the interior of the house. Behind the concrete shell stands a very warm and welcoming environment infused with lots of wood and beautiful earthy...
37 Delicate Cherry Blossom Décor Ideas For Spring
Cherry blossoms, or sakura, as Japanese call them, are so beautiful and tender! I think there’s nothing more spring-like than these ones! Cherry blossom wallpaper or wall decals will help you to easily turn your space into a spring one; wall tiles are awesome for your bathroom or kitchen. You can DIY or buy cherry...
Contemporary White Duplex With Bright Touches
Wadia Residence is a 3,000-square-foot duplex loft located in the Flatiron District in Manhattan. This is a home for a family of four designed by 4 Architecture (RES4) to be kid-friendly, despite its clean, contemporary appearance. The owners took part in the design process, they even created the dining room table and artworks for the...
42 Home Office Décor Ideas To Bring Spring To Your Workspace
Let spring in! Open the windows and breathe the amazing spring aromas in! If you work at home and spend a lot of time in your home office, add a spring touch to to it. The best idea is fresh plants and flowers; put some bright accessories like vases or figures onto the windowsill and...
Contemporary Family Dwelling In Washington
American studio MW Works has created an “intentionally modest” dwelling in the Pacific Northwest that serves as a nature retreat for a multi-generational family. The project, called Whidbey Island Farm, sits on a perch overlooking a meadow where cattle graze. The dwelling serves as a country home for a senior-aged couple, their three adult children...
51 Stunning Indoor Courtyard Design Ideas
An indoor courtyard is ideal if you don’t have good weather conditions or space outside, or maybe if you want to add a part of nature right inside the house. Such a courtyard is especially fantastic for a minimalist interior as it’s usually deprived of plants or natural-looking pieces and materials, so greenery creates a...
4 Bedroom Décor Trends For 2020 And 25 Ideas
Planning to renovate or at least refresh your bedroom this year? This roundup will help you to renovate the space as we’ve gathered the hottest and boldest trends for bedroom décor in 2020. Take a look! Luxury Though we are used to the fact that minimalism is conquering the world and all spheres of it,...
Contemporary Los Helechos House In Mexico
Named for the ferns planted around the lush property, Los Helechos is a modern oasis in the Mexico City neighborhood of Bosques de Santa Fe designed by Chain + Siman. The angular volumes are finished off with oversized windows that frame the natural surroundings while keeping the interior filled with light. The multi-level structure features...
