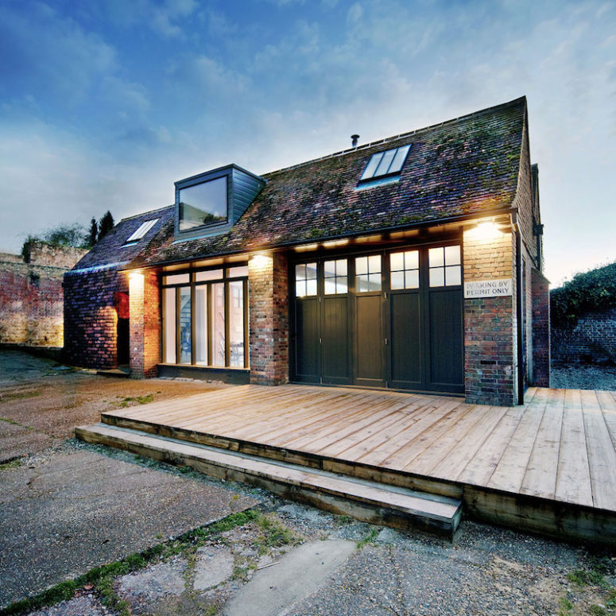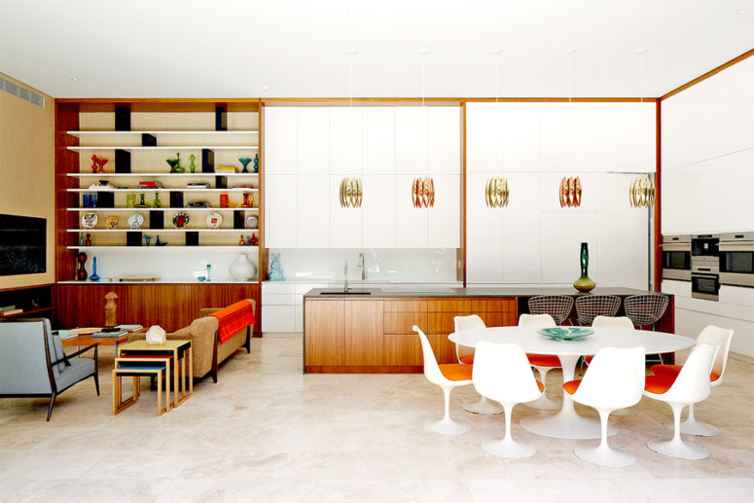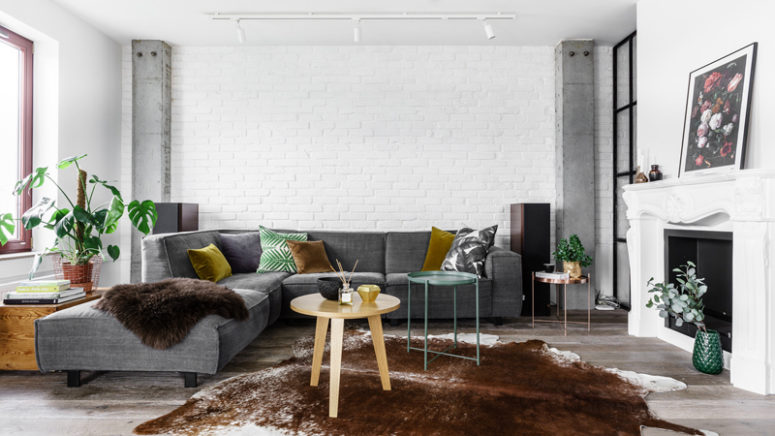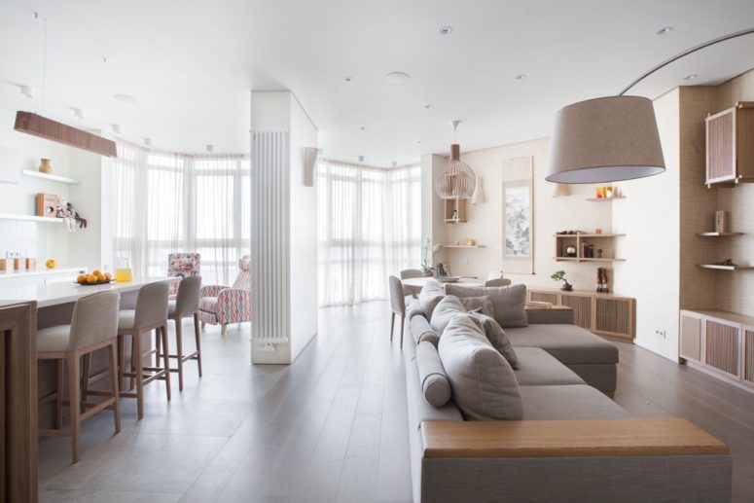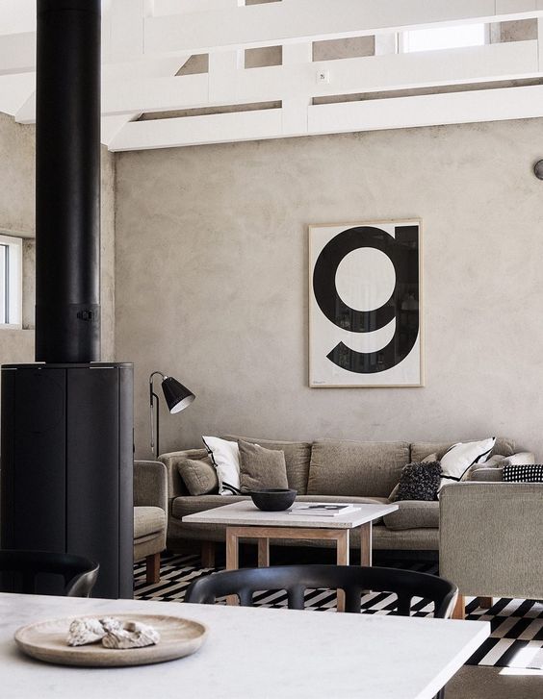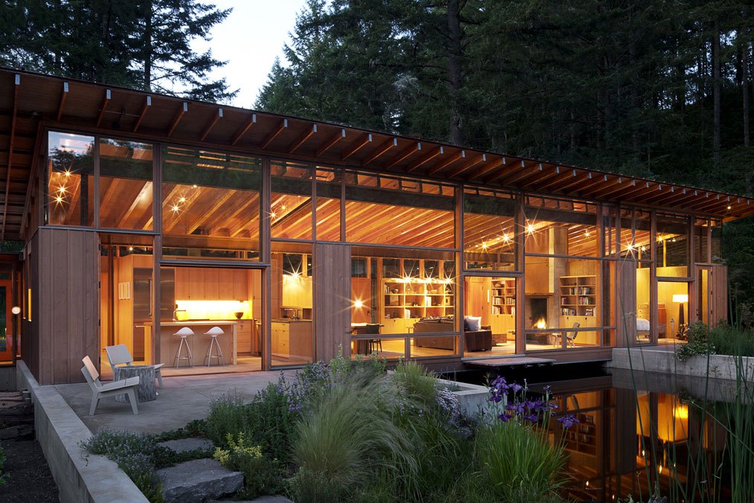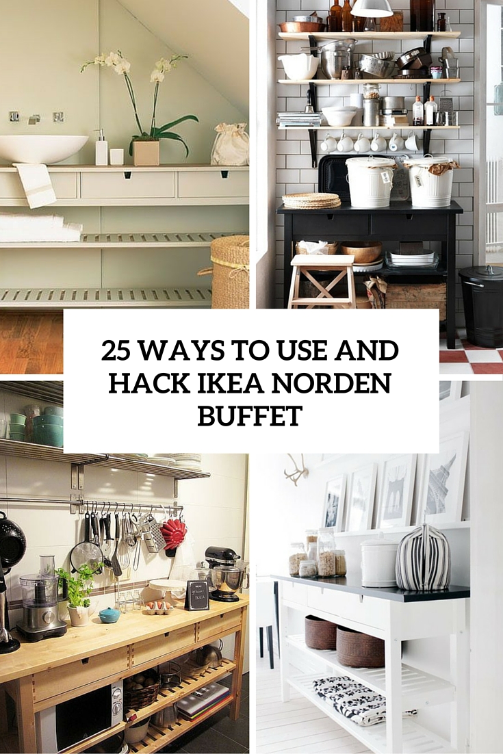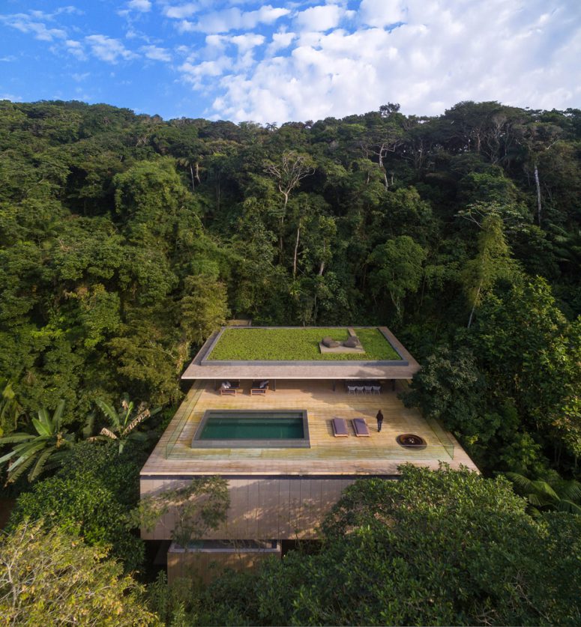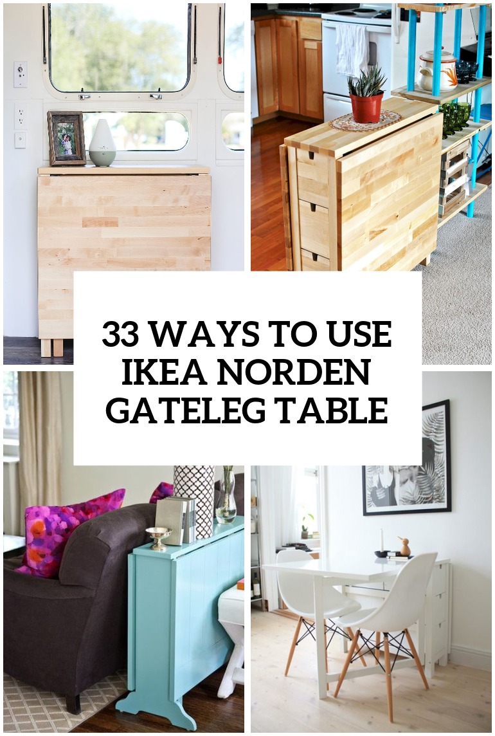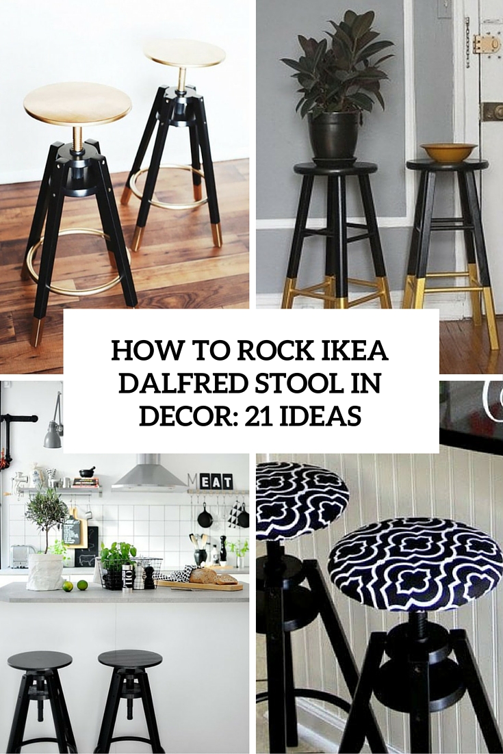This is St. John’s Ambulance, a charming residence in Conduit Hill, in Rye, England. The original structure present on the site was built in the 1970s and an extension was recently added by Martha Nowicka & Co. The extension was rebuilt and designed to match the original structure. It has a pitched roof and is...
Search Results for: Small kitchen dining living room
Mid-Century Modern Residence Decorated With An Impeccable Taste
Aran Construction built this modern home that goes by the name of the Greentree Residence, it’s located in East Hampton, NY. The architecture and décor is inspired by mid-century constructions, and the designers showed the impeccable taste in art and furnishings. The living room, dining room and kitchen are united into one open space filled...
New York-Styled Loft With Industrial And Minimalist Touches
This soft loft by Polish designer Lucyna Kołodziejska is a home to a couple and their toddler. They wanted the look of a New York loft so concrete and bricks were exposed, vintage radiators and new flooring with a rustic look helped with the loft vibe, along with some vintage furnishings to outfit the there...
Japanese Minimalist Apartment In Neutral Shades
The owners of this neutral apartment lived in Japan for several years and then returned to Moscow, and they wanted Japanese aesthetics and philosophy in their apartment, so it was designed semi-minimalist and full of neutrals. The designers created an ergonomic, light space without unnecessary details and color accents, but with the use of modern...
How To Pull Off Bare Concrete Interior
This modern Swedish cottage isn’t a typical Scandinavian one, it’s made mostly of concrete and simply furnished in soft neutral tones. The result is surprisingly warm and tranquil — the perfect space to get away from city life and enjoy the stunning scenery all around. The living room has concrete walls and simple furniture in...
Stunning Modern Retreat Set By A Tranquil Pond
This single-family 1,440 square foot residence and 550 sf guest house was designed by Cutler Anderson Architects to broaden the owners’ already strong emotional connection to the living world. The site was an overgrown, man-made pond in an area of the owners’ farm that was not conducive to cultivation. The home was designed to blend into...
25 Ways To Use And Hack IKEA Norden Buffet
IKEA Norden buffet is a great piece to use around the house and to hack it the way you need. You can change its size and style easily: just sand it and repaint or refinish the way you like or use a faux wood finish to give it a rustic look. So, where can you...
Jungle House With A Rooftop Infinity Pool
A swimming pool on the roof of this concrete residence by Brazilian office Studio MK27 sits within the dense canopy of a coastal rainforest in São Paulo state. The introduction of this house to this landscape has the objective of optimizing the connection between architecture and nature, privileging the view looking out to the ocean...
33 Ways To Use IKEA Norden Gateleg Table In Décor
Space-saving and functional solutions in décor and furniture rule the world today cause we are living in the world of small dwellings. Every inch of space is precious and we are trying to save even more than before because we need to accommodate a lot of things. IKEA always excites us with smart and practical...
How To Rock IKEA Dalfred Bar Stool In Your Décor: 21 Ideas
IKEA Dalfred stool, made of solid birch and steel, is a usual bar piece that meets the requirements for durability and safety. Its rather universal design allows it to match any interior and look, it’s available in black in the IKEA stores. Its main goal is to serves as a bar stool to organize a...
