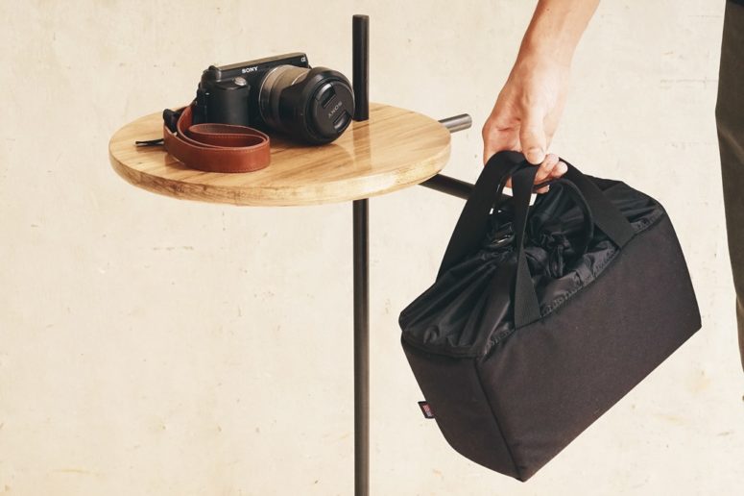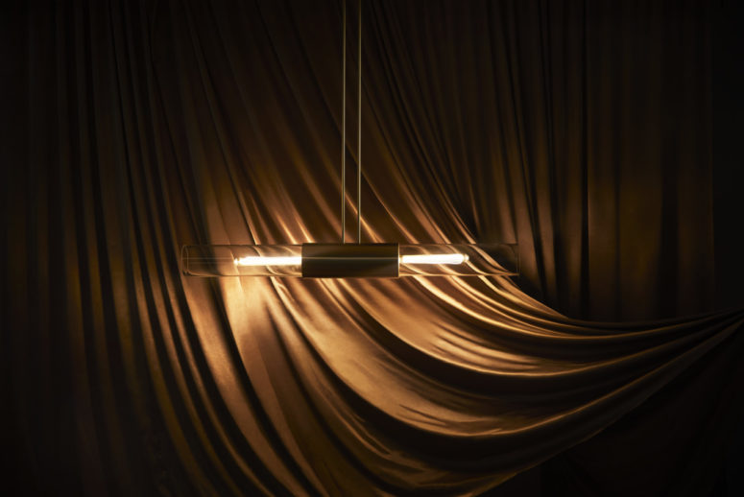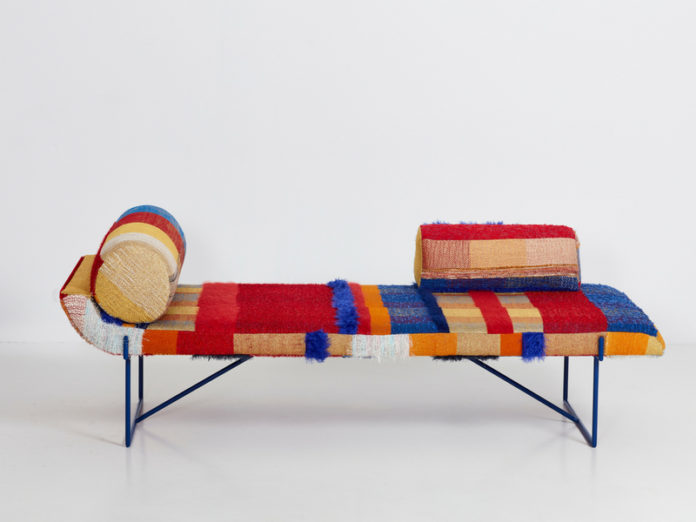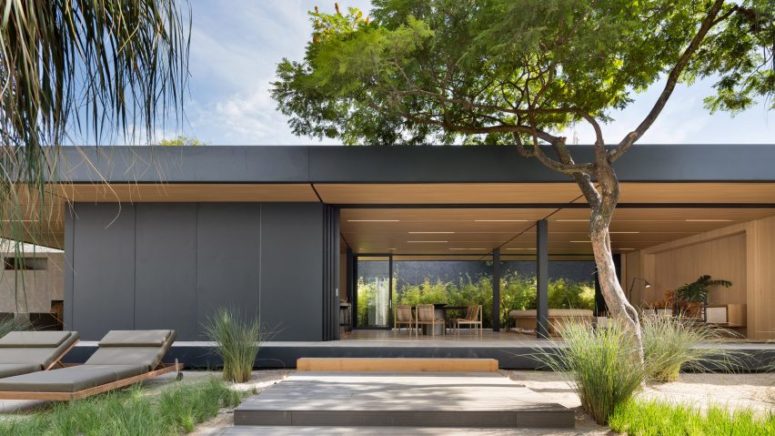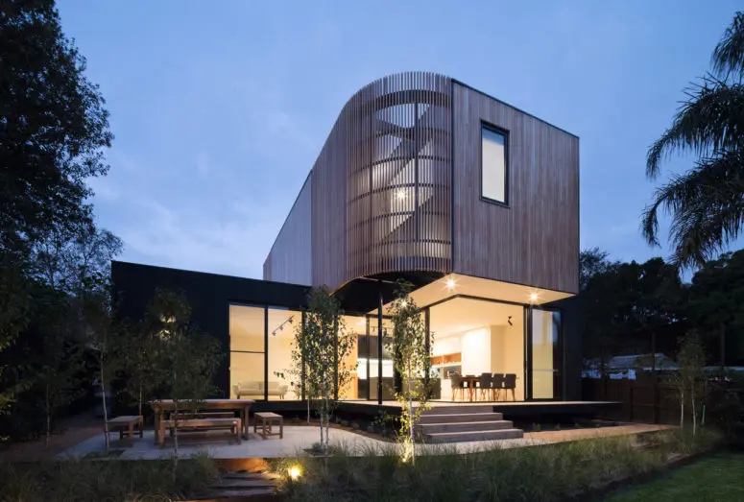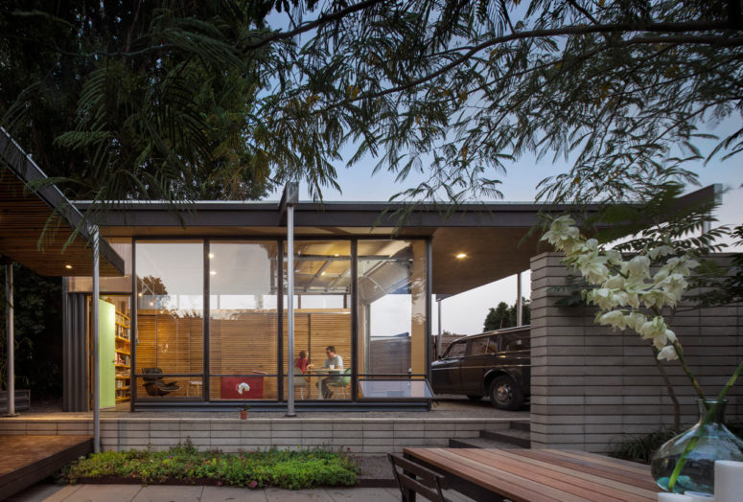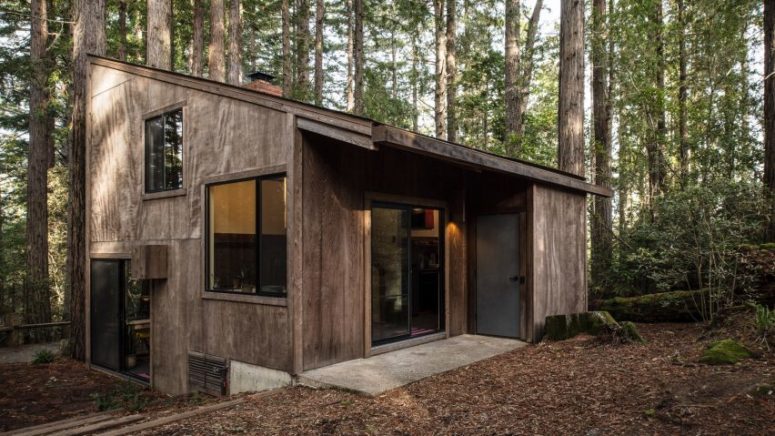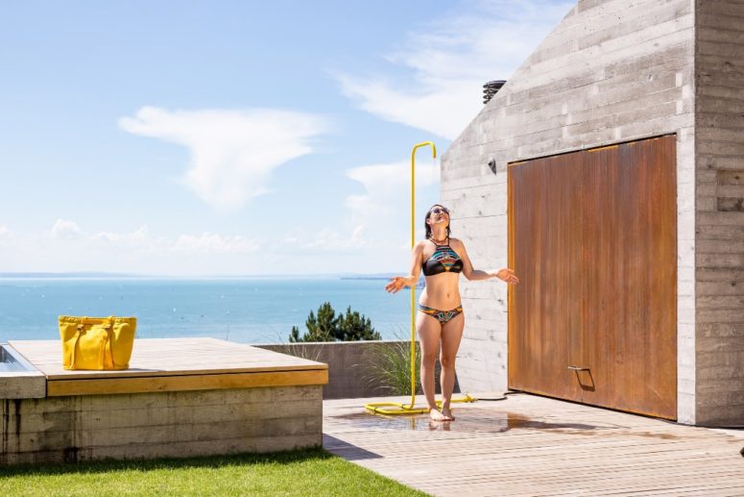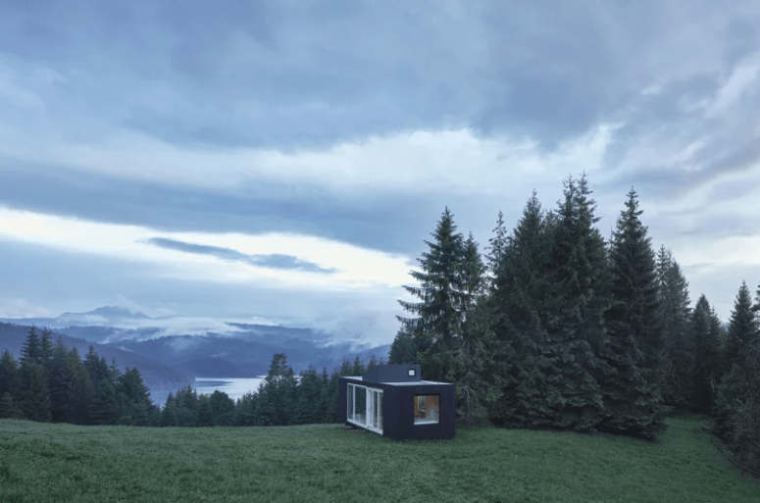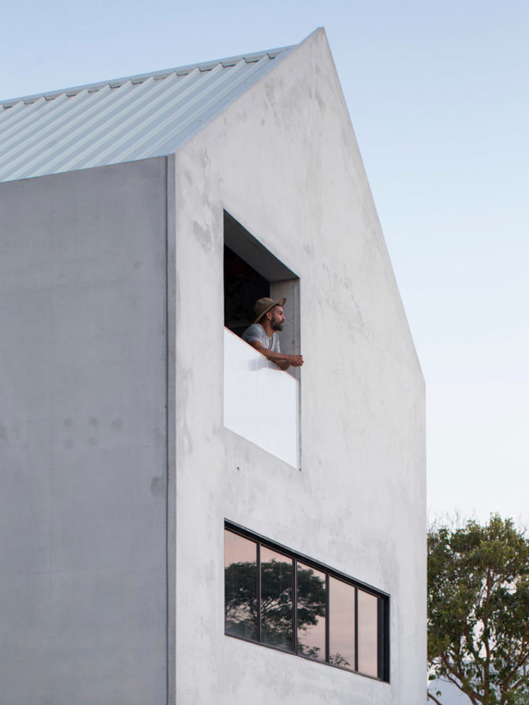Looking for a perfect side table with a catchy design or a comfy item for your small entryway? Look no further because here it is! The Axes Side table by designer Andre Leal of Studio Maré is a beautiful demonstration of how suspense can be used to introduce an element of visual interest into the...
Search Results for: Studio
Elegant Modern Lighting Fixtures By Articolo
Looking for elegant lighting designs that will add to your space? Melbourne-based studio Articolo show off three new pieces that are sure to catch an eye in every space. Inspired by the sunlight streaming across the horizon at dawn, the Glimpse pendant features a horizontal, mouth-blown glass shade that seems to suspend in mid air...
Colorful And Textural Loom Chaise Longue
Ready to see something colorful, bold and outstanding? Loom by GUILD Studio is a unique piece that strikes with its color palette and a modern yet heirloom look. The piece is a striking chaise longue and a throw, and its elegant and minimalist shape offsets the rich color palette and hyper-tactility of its handwoven upholstery....
Contemporary Highly Efficient Sustainable Prefab Home
Brazilian firm Studio Arthur Casas has worked with SysHaus to create a highly flexible, prefabricated home. The 200-square-metre dwelling brings a new concept for contemporary living, where efficiency, practicality and sustainability are not only ideal, but also effective practices. It’s a single-storey home encompassing one bedroom, two bathrooms, and an open-plan kitchen, dining area and...
Modern Modular Extension With A Curved Screen
The owners of a weatherboard house in Melbourne wanted a modern light-filled extension and Modscape studio created a new, two-story extension to transform the lives of the homeowners. The extension is a modular one, it was constructed within a factory and all the module installations took just one day! The extension is clad in sustainably-sourced...
Mid-Century Modern Extension For A 1940s Home
The homeowners of this 1940s house wanted more space for living but didn’t want to tear down the original building. Grasshopper Studio and Courtyard came up with an alternative solution: ‘courtyard urbanism’ that maintained the original structure while adding a multifunctional studio along the back alley. The architects added triple the usable square footage of...
Mid-Century Sea Ranch Cabin In The Woods
The Sea Ranch Cabin is a 1960s home built by American architect Joseph Esherick as a model for low-cost holiday housing. It has been recently restored by Design collective Framestudio, and here’s what they got. The cabin is surrounded by redwood trees and has a small footprint split across various levels that create an interconnected...
Freestanding Minimalist Outdoor Shower
In the middle of the summer swimming in the pools and having showers outdoors is absolutely natural and if you need one or wanna spruce up your outdoor shower to make it look brighter, we’ve got an idea for you. This shower is sure to be beyond all the expectations! German design studio Tarantik &...
ARK-Shelter: A Prefab Cabin In The Wild
Nowadays we live in a world full of stress, duties and various tuff like that and the only way to feel good is to escape from them all from time to time. To do that, Belgium based studio ARK created a woodland cabin, just 40m² but amazing for escaping! This prefab cabin in the woods...
Peaceful Minimalist House With Raw Materials Decor
Architecture studio Whispering Smith has completed house A, a carbon-neutral residence in Perth, Western Australia. The three-story ‘mini tower’ packs all facilities in less than 200 sq-m, including an underground garage and a loft bedroom on the top level. Whispering Smith’s sustainable, compact residence is made from high-recycled-content concrete panels and whitewashed, recycled brick. The...
