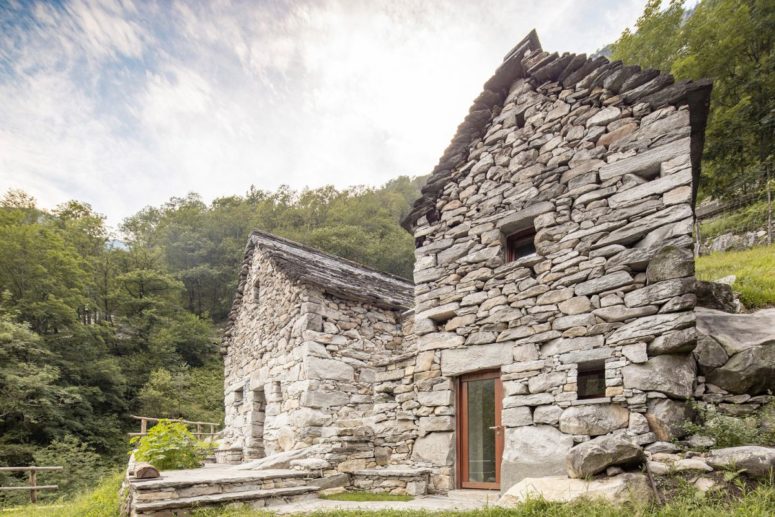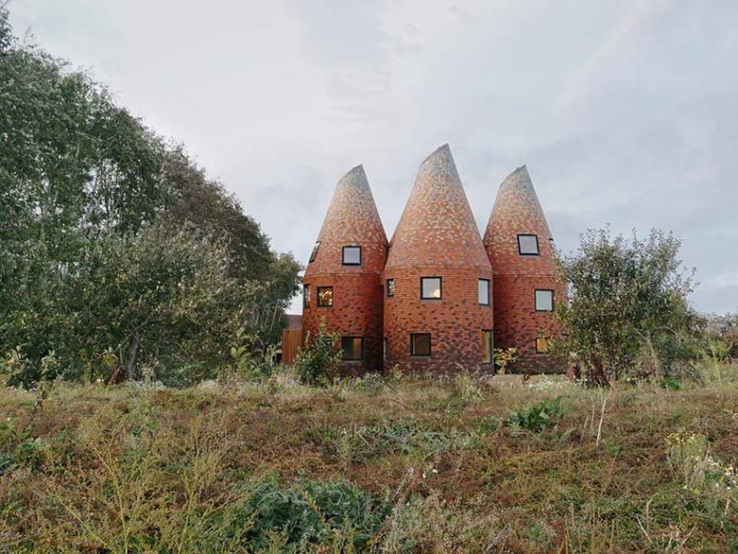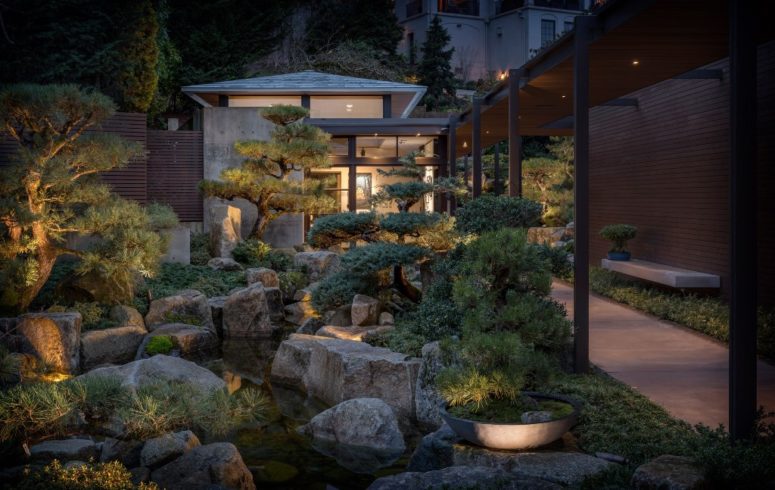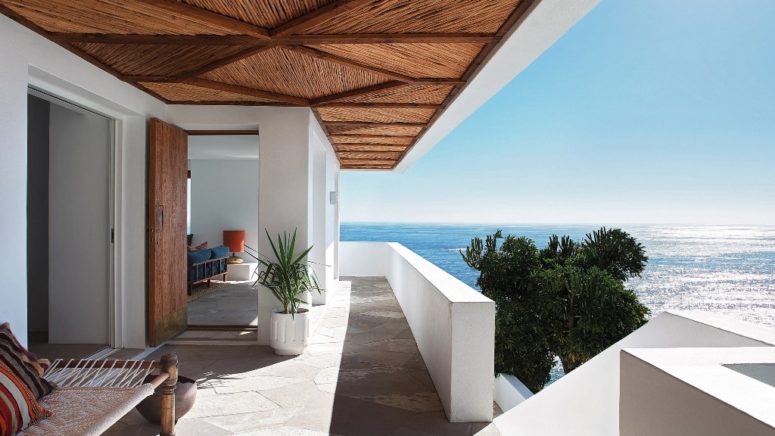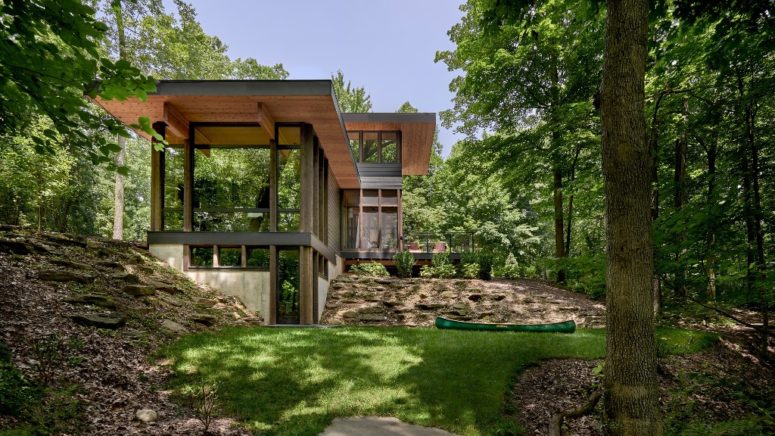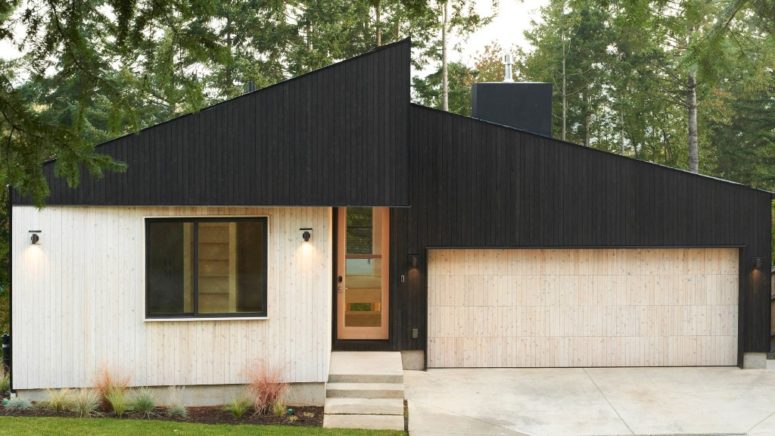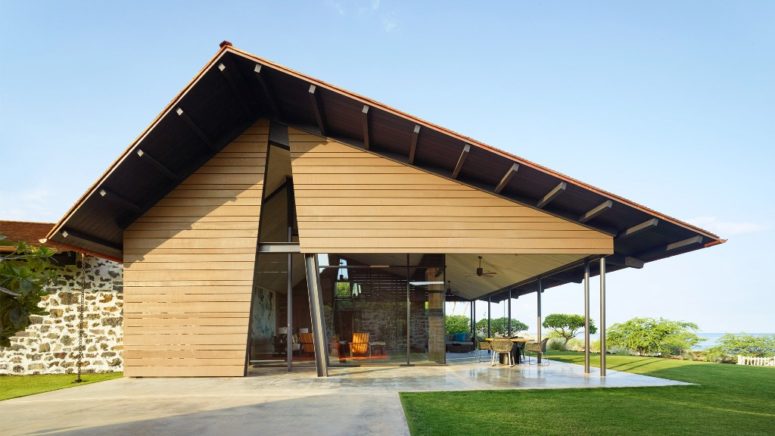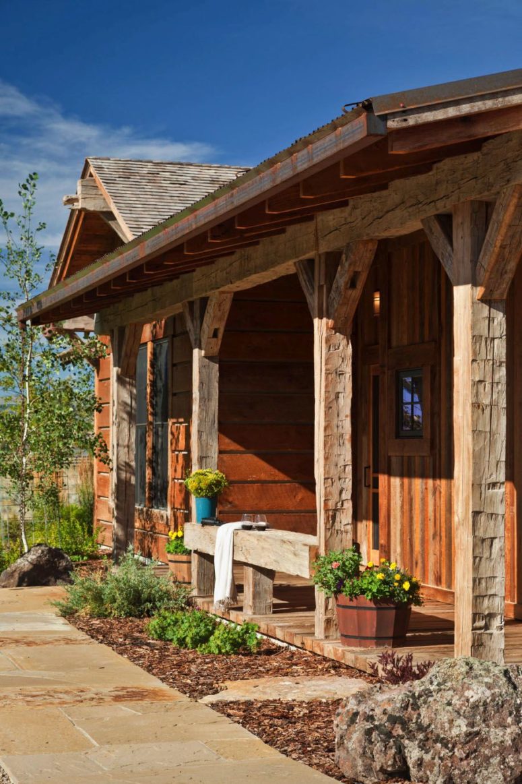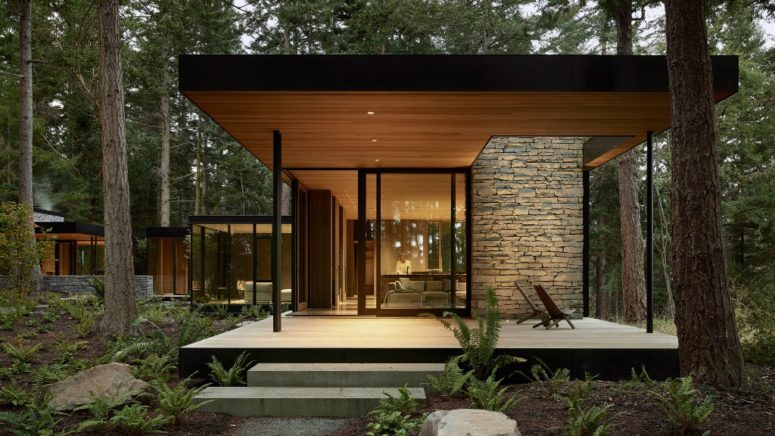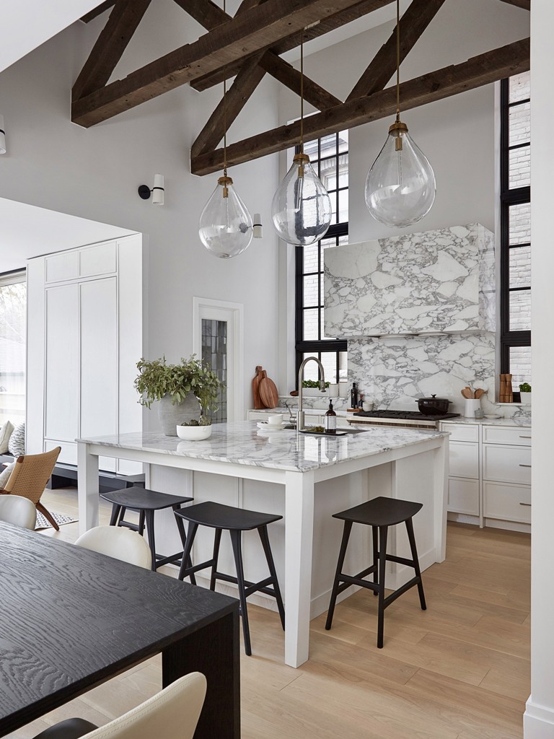This holiday home situated in Corippo, Switzerland. It has a very distinctive look, with a rugged, stone-clad exterior, an imperfect roofline and a strong rustic vibe. You might think it looks similar to an old barn and you’d be exactly right. This used to be an animal barn originally constructed in 1850. It’s been transformed...
Search Results for: Studio
Contemporary Unique Oast House In England
Standing tall in a former apple orchard amid the beautiful landscape of Kent is a reimagining of the traditional oast house by Studio Acme. The contemporary dwelling draws closely on vernacular oast houses and their coned roofs that were used for drying hops as part of the beer-brewing process. The proportions of the tower roundels...
House Designed Around A Japanese Garden
The Hidden Cove residence is located on Lake Washington and it consists of cedar-clad pavilions organized around a Japanese garden. The home features amazing views of the water and the Cascade Mountains in the distance. The owners desired a tranquil atmosphere and access to water. The residence also needed to accommodate their unique collection of...
Clifftop Mid-Century Modern Home In Cape Town
South African practice Antonio Zaninovic Architecture Studio has overhauled a 1960s house in Cape Town with designer Tara Bean, adding outdoor areas to make the most of its ocean views. The four-storey Icaria House serves as a holiday home for a South African who grew up in the city and now lives in New York....
Contemporary Lawless Retreat In A Natural Reserve
How does your perfect weekend home look? As for me, this Lawless Retreat in Michigan is perfect – it’s a beautiful contemporary home right in the forest. The house with a high level of transparency and craftmanship is built by architecture studio Searl Lamaster Howe right in a nature preserve. The clients also desired a...
Minimalist Home Clad With Two Tone Wood
This house with a contrasting façade is called Terrace Residence, it was built in Washington state by Open Studio Collective. What’s so special about this façade besides its colors? The builder made the dark facade boards by hand using Shou Sugi Ban, a traditional Japanese technique of charring wood to increase its resistance to moisture...
Modern Home Inspired By Traditional Hawaiian Shelters
This 4,800-square-foot (445.9 square meters) home is called Makani’ Eka and is located on Hawaii’s Big Island, atop a hill overlooking the Pacific Ocean and the neighboring Island Maui. The home was designed by US firm Walker Warner Architects to strike a balance between modernity and tradition. Four wood-clad volumes define a central courtyard to...
Montana Retreat Done In Traditional Rustic Style
This home is located in the Madison River Valley in Ennis, Montana, the place with the best trout fishing in North America. The homeowners decided to build a separate bunkhouse for all the friends, adult children and grandchildren who come to visit and enjoy the spectacular natural beauty and sports activities in the area. Designed...
Contemporary Family Dwelling In Washington
American studio MW Works has created an “intentionally modest” dwelling in the Pacific Northwest that serves as a nature retreat for a multi-generational family. The project, called Whidbey Island Farm, sits on a perch overlooking a meadow where cattle graze. The dwelling serves as a country home for a senior-aged couple, their three adult children...
Modern Yet Cozy And Warm Euclid Residence
The Euclid Residence renovation was designed to modernize the early 20th-century property while keeping elements that allude to its history, and also provide ample space for entertaining guests. Canadian firm Ancerl Studio has teamed stark white-painted brickwork walls, weathered wooden beams and black steel windows. The client’s brief was to create a bright and fresh...
