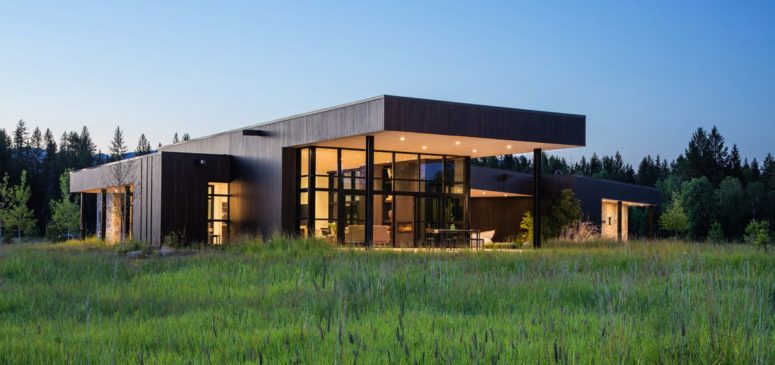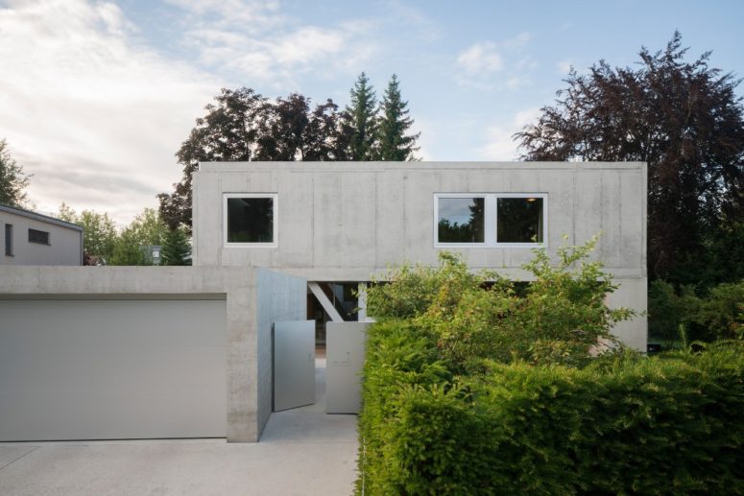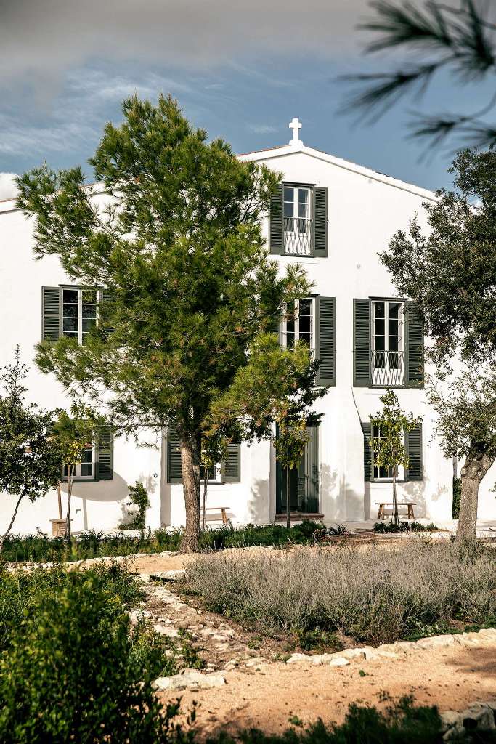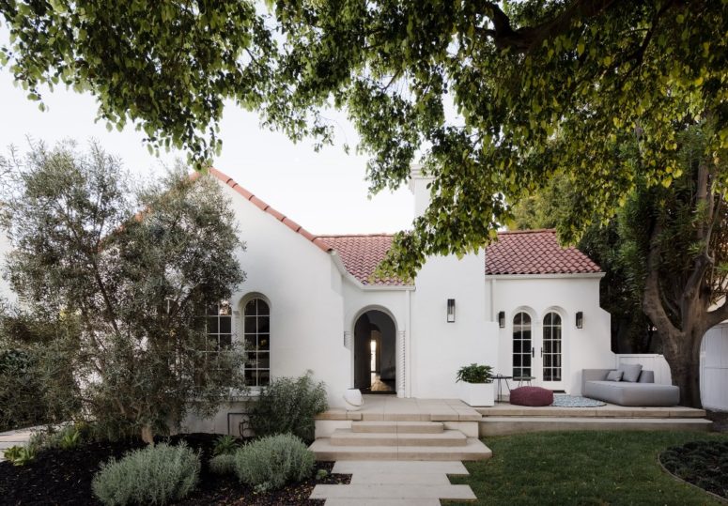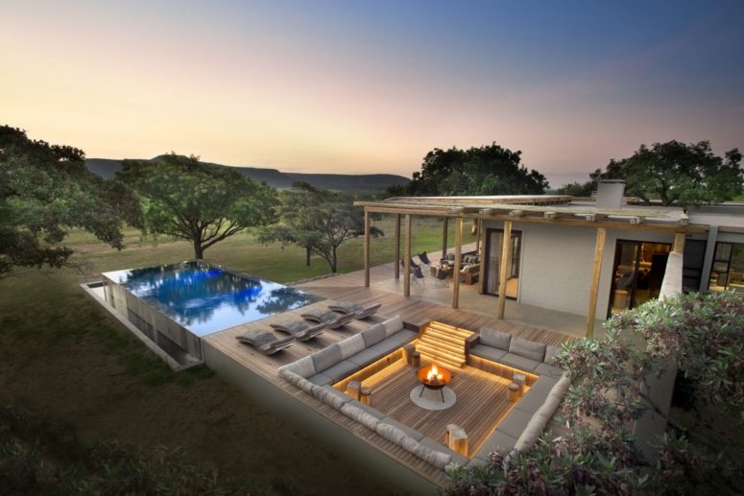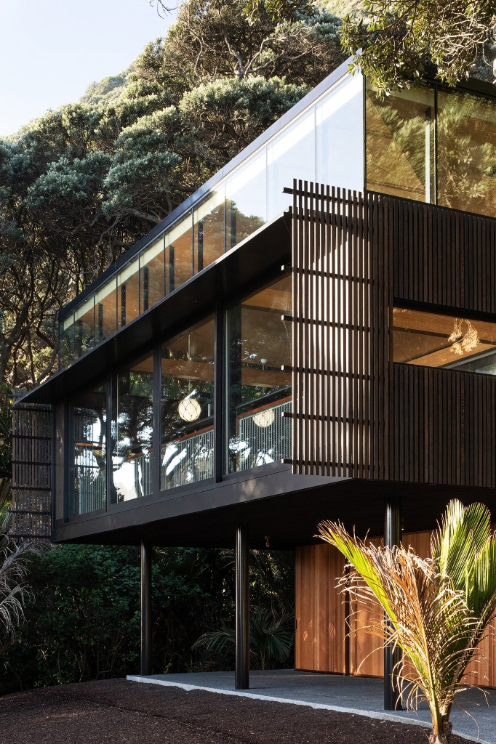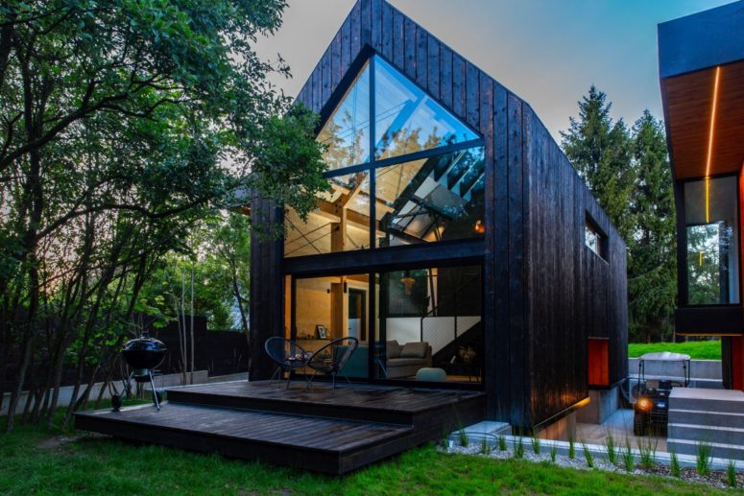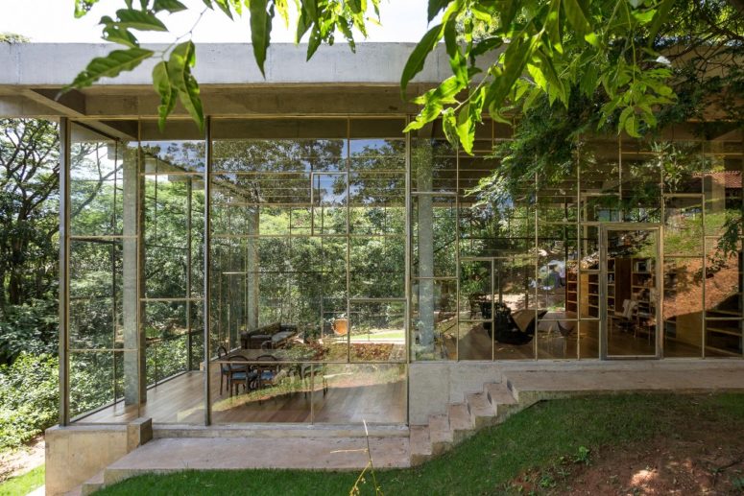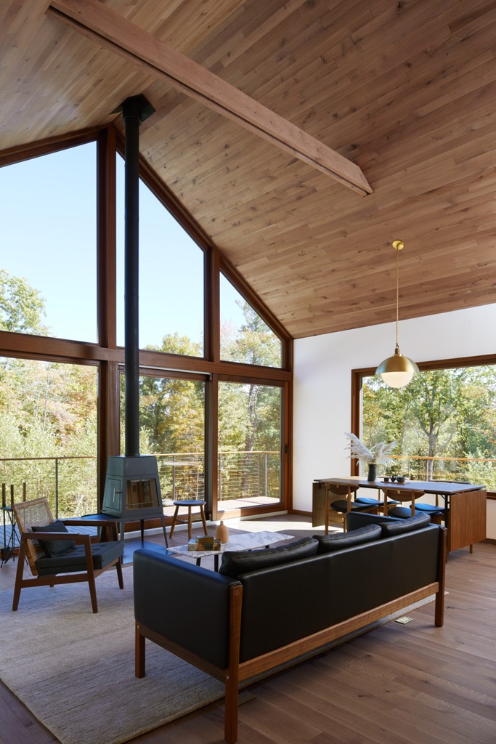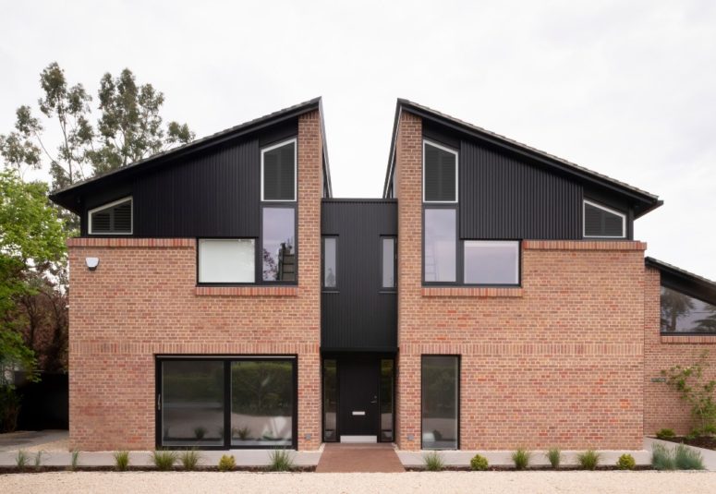This house in Montana occupies a 10-acre site situated at the confluence of two rivers. It frames gorgeous views of the valley and the mountains in the distance. Responsible for its design is architecture studio CTA Group. The team made sure to take full advantage of the amazing scenery so they did their best to...
Search Results for: Studio
Raw Concrete UF House That Cantilevers Over The Terrace
This house is called UF (unfinished) Haus and it was built by SoHo Architektur in Bavaria, Germany. This is a concrete house with an unfinished facade and a cantilevered upper storey – all the materials used for the project were left in their raw state. Split across three levels including a basement storey, the house...
Rural Menorca Retreat With Magnificent Views
Es Bec d’Aguila is a private retreat sitting atop a hill in the pastoral countryside of Menorca, Spain and its location and history couldn’t be more idyllic. The rural mansion was built in the 19th century as a weekend getaway for a wealthy merchant family who wanted to be close to nature as well as...
Spanish Colonial House With A Bold Modern Interior
California firm Síol Studios has maintained the historical character of a 1920s dwelling while adding contemporary elements, including an eclectic array of furnishings and artwork. the Genesee project encompasses 1,848 square feet (172 square meters) and is a second home for the family. The Spanish colonial revival-style house has white-painted stucco facades and a red-tile...
Unique South African House Built Among The Trees
The Mabote House was designed by studio Nicholas Plewman Architects and is located in South Africa; it features amazing views of the beautiful landscape and a strong connection to it via a series of transitional and external spaces meant to beautifully complement the interior. The natural elements were prioritized throughout the project and inside you...
Contemporary Home On Stilts To Enjoy The Views
Called Kawakawa House, this home was built in Piha, New Zealand, by studio Herbst Architects. The house is raised on a concrete plinth and steel stilts to give views through the dense woodland (pōhutukawa trees) to the beach. The site is extremely sun-challenged, and the concept for the design developed out of the need to...
Contemporary A-Frame Cabin With Dramatic Decor
The Polish seaside town called Jezierzany very recently became a new tourist attraction thanks to a project completed by studio mode:lina. They designed a group of resort homes which form Camppinus Park. Both the architecture and the interior design of these resort homes bring together elements of both modern and traditional styles and the result...
Glass And Concrete Rainforest Retreat For A Philosopher
Brazilian studio Atelier Branco has completed a glass house called Casa Bibliotheca among a rainforest in São Paulo with a rooftop terrace for the resident “to read and smoke a cigar looking at the stars”. It was created for a philosopher, who wanted a private space to read and think. Located on a sloped site...
Japanese And Danish Mid-Century Modern Home
Created as a weekend getaway for a family that lives in New York City, the 3,000-square-foot house is set between woods and a meadow, and complete with a patio and pool. It was created by New York interior designer Magdalena Keck to create a “harmony” between Japanese minimalism, mid-century design and American crafts. The studio...
Unique Split House Flooded With Natural Light
What’s so special about this house we are spotting today? Called Push-Pull house, it has an open and light interior while the exterior remains in keeping with the area’s protected 1930s Arts and Crafts residential architecture. The house is built by London architecture studio Cullinan Studio split into sections to allow light to flood its...
