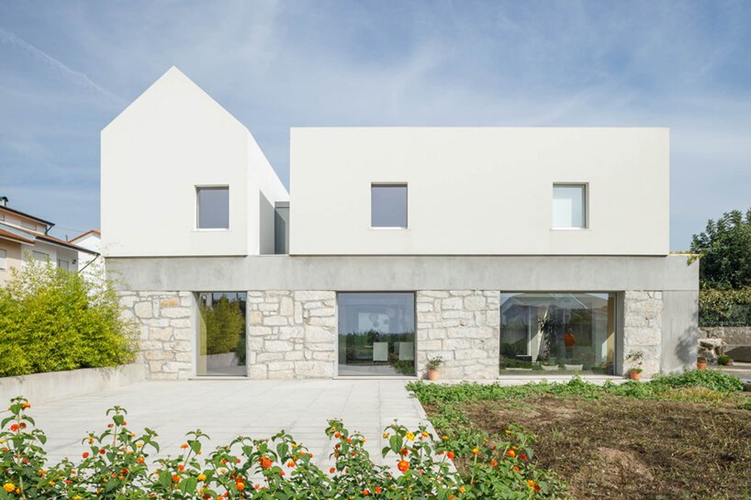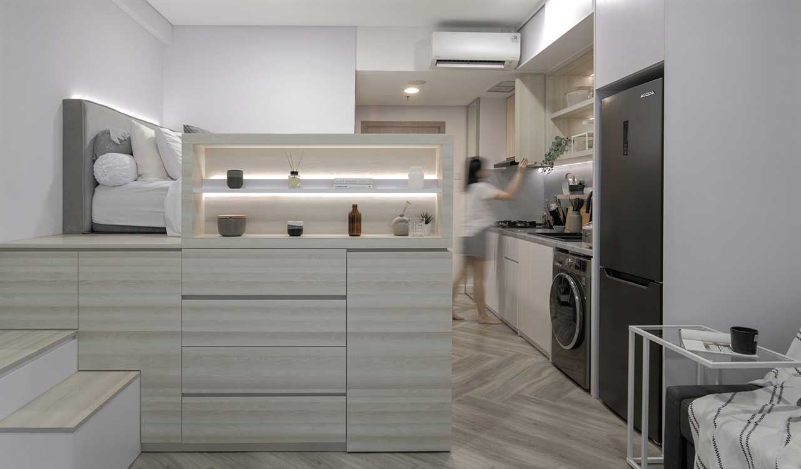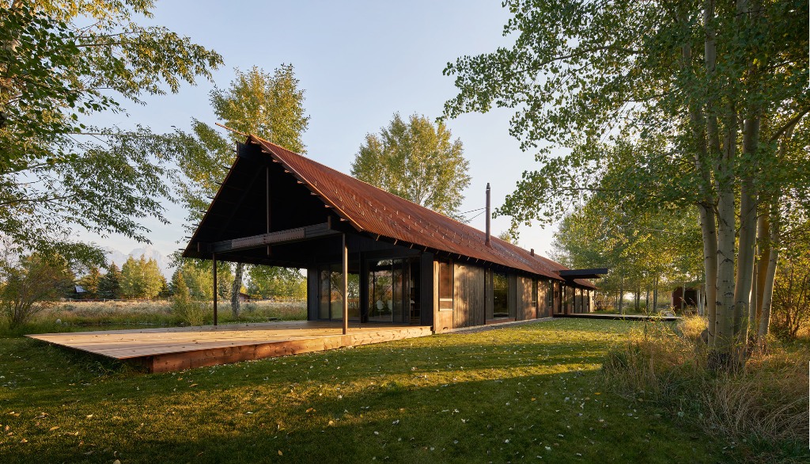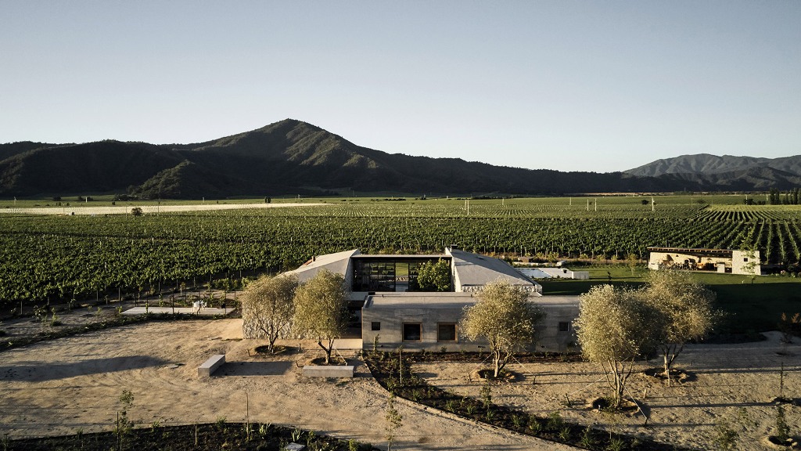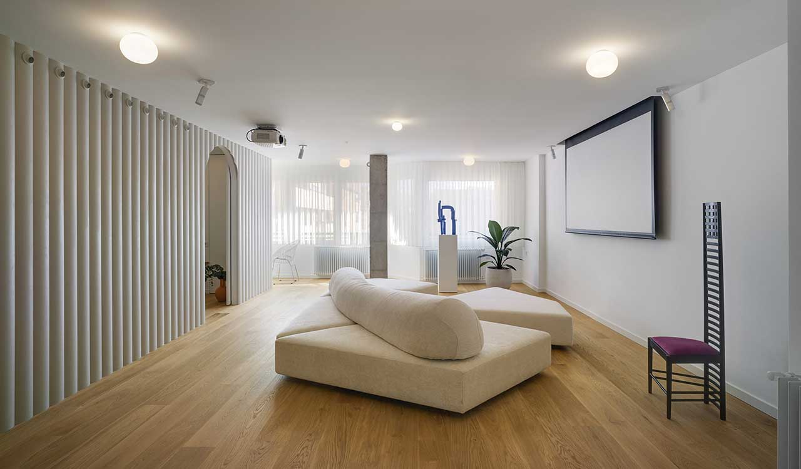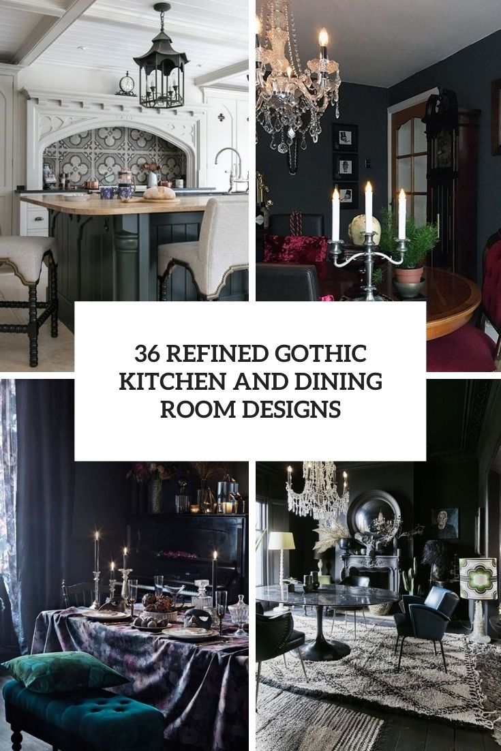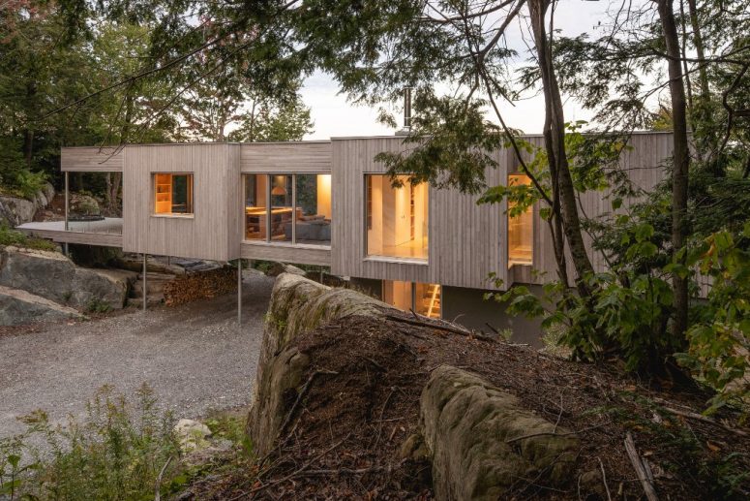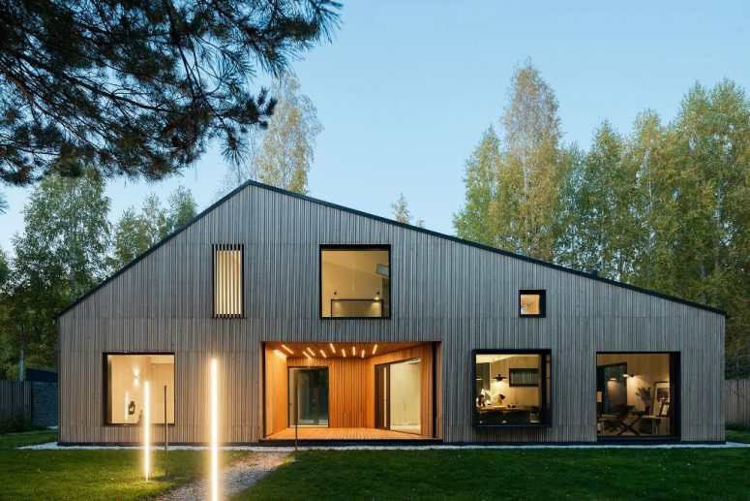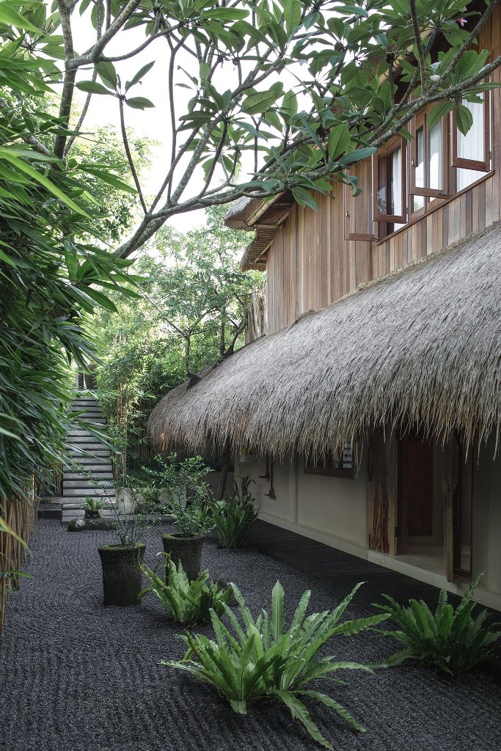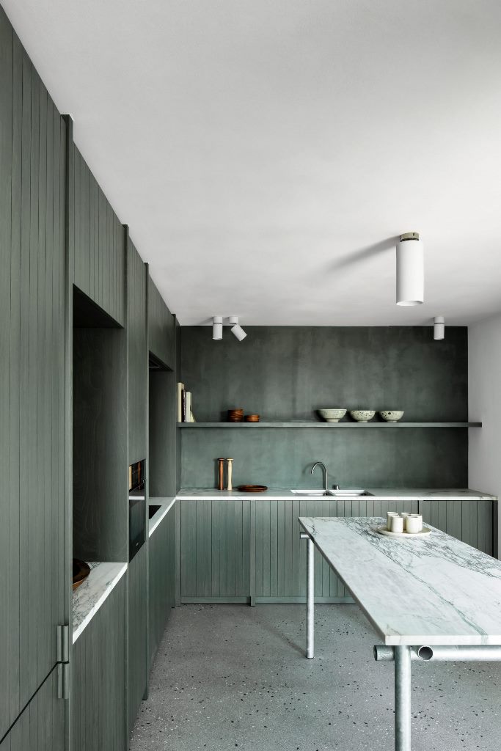Studio Paulo Merlini architects introduces an architectural revitalization with its Casa Rio within the Portuguese town of Gondomar. The dwelling stands as a renovation and remodel of an derelict farmhouse which celebrates the rural language of the city. While deconstructed the preexisting condition, removing the damaged materials from the old facade, the design team discovered...
Search Results for: White wood floors
Tiny Apartment In Jakarta With A Neutral Palette
Modern designers keep surprising us with more and more creative solutions when it comes to tiny living spaces. How to squeeze everything for comfortable living in just some square meters? Today’s apartment is the answer! Co+in Collaborative Lab transformed a tiny 27-square-meter (approx. 290-square-foot) apartment in Jakarta, Indonesia, by creating an open floor plan studio...
Modern Logan House In The Rocky Mountains
CLB Architects co-founder Eric Logan has renovated his self-designed home in Jackson, Wyoming, adding a cold-rolled steel gabled roof and a new kitchen. The house was originally built in 1997 and was called Logan Pavilion. Its long, low form and gabled roof echo the hay sheds that populate the rural landscape in the shadow of...
Modern Stone House With A Courtyard In The Center
Casa Tapihue by Matías Zegers Arquitectos is a house in a vineyard built from white stone around a courtyard with a firepit in Casablanca, Chile. The residence is named for the valley of Tapihue between two mountains in Chile’s wine-growing region. Matias Zegers Arquitectos designed the family home to give the resident plentiful ways of...
Charismatic And Comfortable Apartment Renovation
Lab House is a recently completed project comprising a partial remodel of an apartment in Murcia, Spain. The home had recently been renovated but the client was not happy with the results which led to them hiring Laura Ortín Arquitectura. All of the new materials that had just been used on the previous remodel presented...
36 Refined Gothic Kitchen And Dining Room Designs
Gothic style is a very original and exquisite one, some people would say it’s gloomy but it’s up to you how to decorate – you can make it rather bright. I love new Gothic style, which saves the colors and the atmosphere but uses minimalist furniture and sleek surfaces. Today we’ve gathered a bunch of...
Contemporary Forest House On Three-Meter Stilts
Canadian architect Natalie Dionne has completed a forest retreat in southeastern Quebec, which is raised up on stilts to meet the level of the rocky landscape. The site featured a rocky outcrop, including one particular boulder that rose three meters above ground level. As a result, more natural light is able to penetrate the living...
Minimalist And Meditative Retreat In A Russian Forest
Set on the edge of a dense pine forest in Russia’s Tyumen region, this house in western Siberia was conceived as a refuge from busy urban lifestyle. Architectural studio A61 and interior designers YY design created a meditative retreat where occupants can unwind, relax and reconnect with nature in comfort. The house turns its back...
100-Year-Old Balinese House Turned Into A Zen Retreat
Rumah Purnama, which in Bahasa Indonesian means “The House of the Full Moon”, is a 100-year-old Balinese wantilan home that Bali-based designer Maximilian Jencquel brought back to life two years ago, thoughtfully renovating and turning it into a holiday retreat. Restored over a period of one year though an adaptive, sustainable design approach, the pagoda-like, two-storey...
Coastal Apartment With Seaweed-Colored Joinery
A steel staircase offsets seaweed-colored joinery and marble surfaces inside this Belgian apartment designed by local architects Carmine Van Der Linden and Thomas Geldof. Van Der Linden and Geldof thought using natural materials and colors would reflect the calming coastal location of the two-floor apartment, which is encircled by sand dunes and grassy banks. In...
