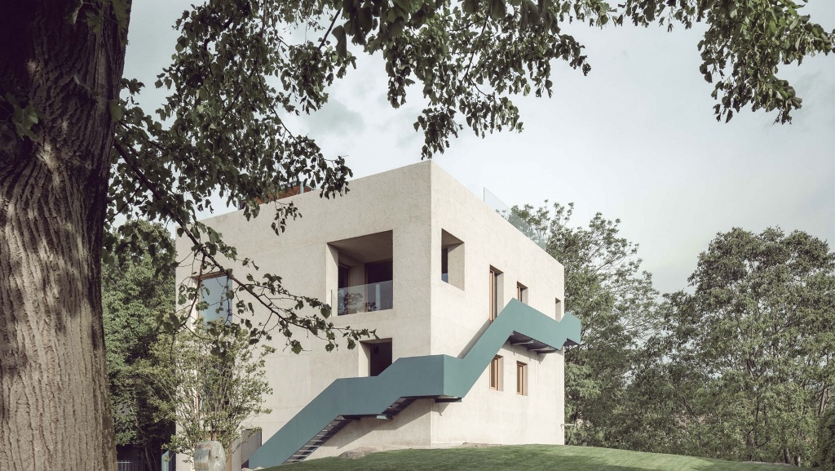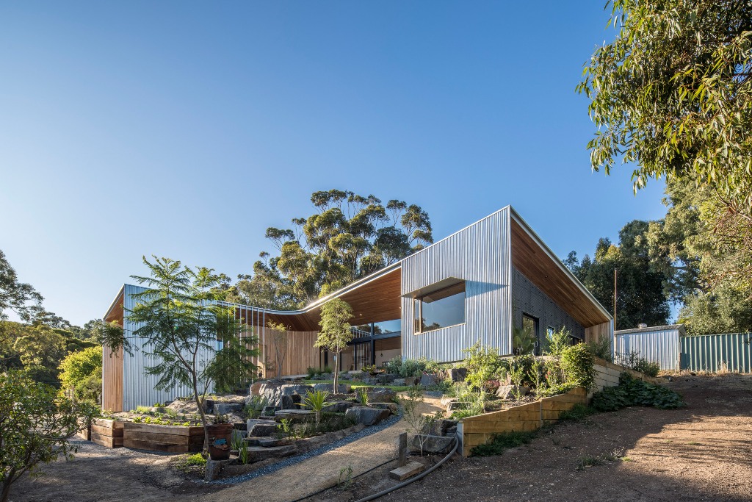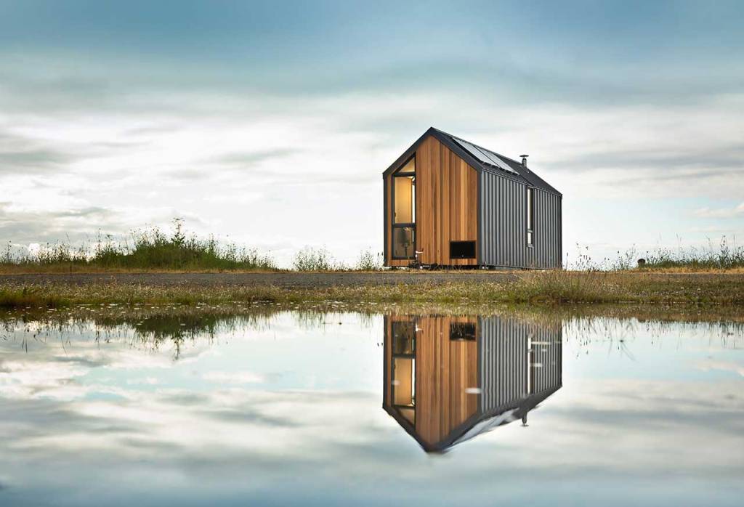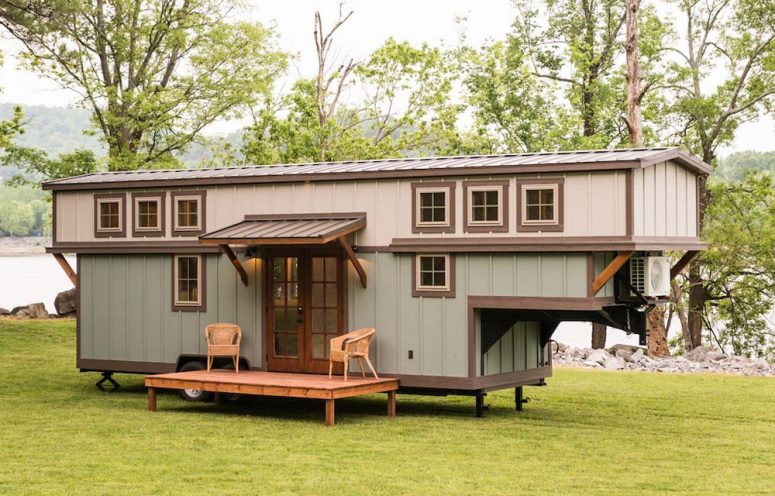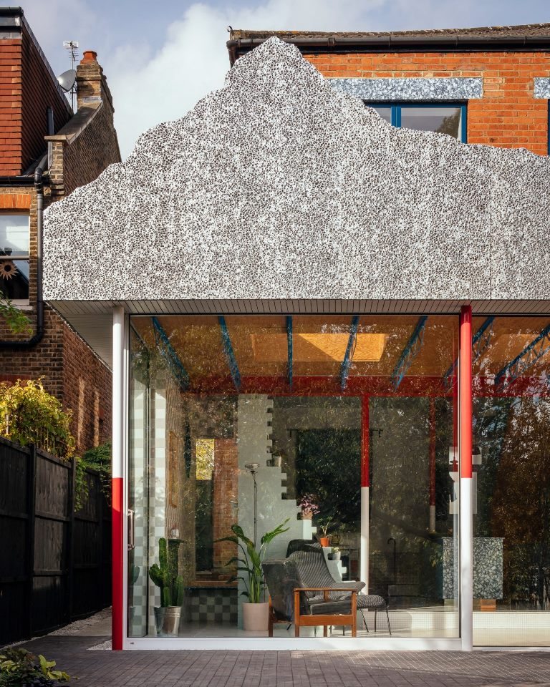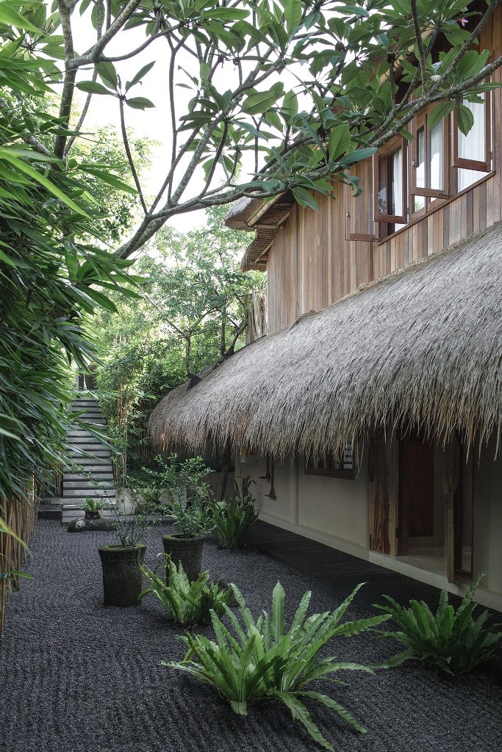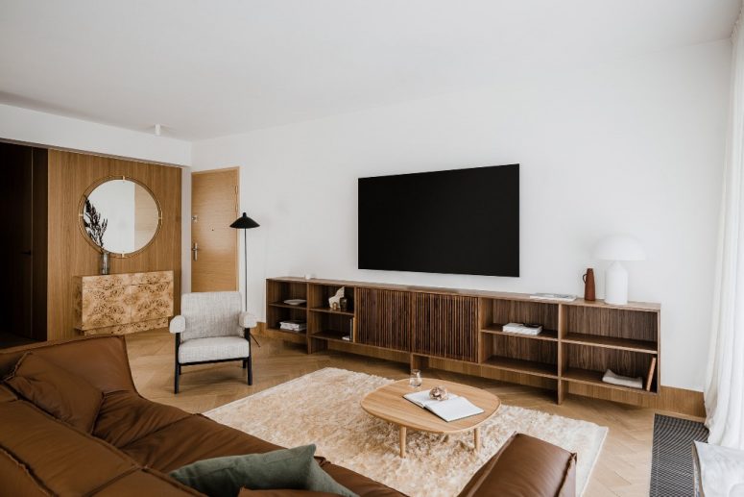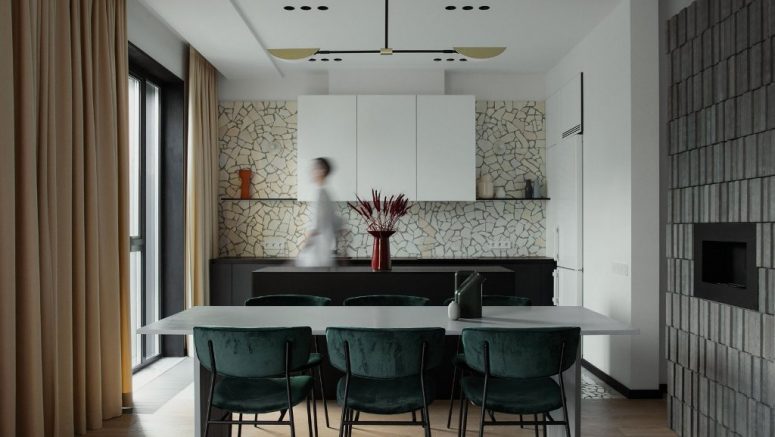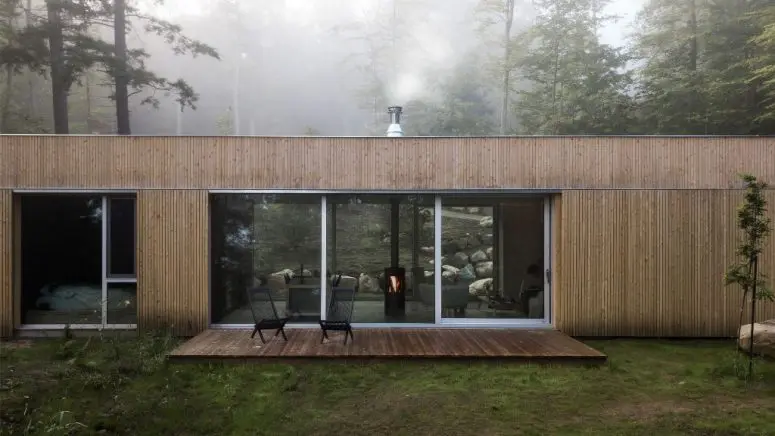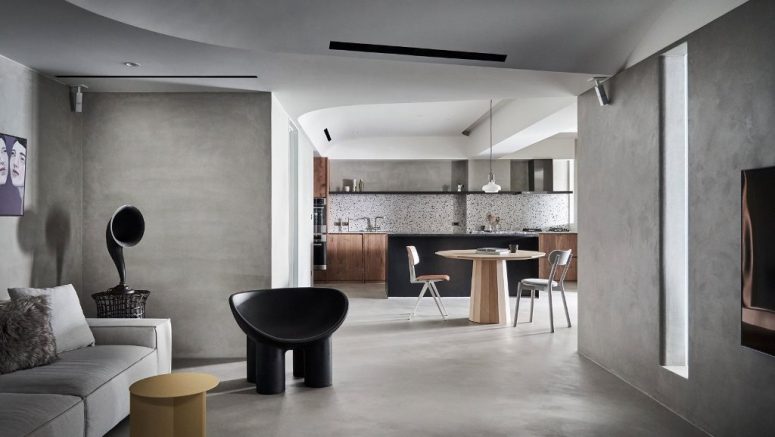Architectural practice Archisbang renovated a 1960s residential building’, this bland, non-descript housing block has been transformed into a contemporary residence of minimalist sophistication and sculptural rigor. The first decision made was to strip the three-floor building down to its elemental cubic volume. Structural reinforcement and energy-saving insulation now further emphasize the structure’s cube-like massing by...
Search Results for: Wood flooring
Willunga Retirement Residence Designed Around A Garden
This garden house in suburban Adelaide was designed by architect-in-training Reuben French-Kennedy as a retirement home for his parents. Willunga House is designed to work in harmony with nature, offering views of the surrounding landscape while minimizing its carbon footprint through passive heating and cooling techniques. At the same time, its form and layout are designed...
Dwelling On Wheels: A Portable Home With A Modern Design
Mobile homes and cabins got a new life and much interest cause of COVID-19, and today we are taking a look at one of these again. At 220-square-feet, The DW (Dwelling on Wheels) by Modern Shed is a modern, self-contained structure that’s spacious enough to make it a home, yet compact enough to take it...
Luxurious Craftsman-Style Tiny Trailer House
The Retreat is a craftsman-style tiny home that has a really inviting and cozy-looking design both inside and out. It was created by Timbercraft Tiny Homes and it is 37′ long. What you can immediately notice upon seeing it is that it’s built on a gooseneck trailer, the type that attaches onto a hitch in...
Unique Disneyland-Inspired House Extesion
Architect Mat Barnes, founder of CAN, renovated and extended the two-storey Edwardian house in Sydenham for his own family adding a fake Disneyland mountain of foamed aluminum to it. This element is designed in tribute to the Matterhorn Bobsleds ride at Disneyland in California. This element gives the project its name, Mountain View. The imaginative...
100-Year-Old Balinese House Turned Into A Zen Retreat
Rumah Purnama, which in Bahasa Indonesian means “The House of the Full Moon”, is a 100-year-old Balinese wantilan home that Bali-based designer Maximilian Jencquel brought back to life two years ago, thoughtfully renovating and turning it into a holiday retreat. Restored over a period of one year though an adaptive, sustainable design approach, the pagoda-like, two-storey...
Comfortable Botaniczna Apartment In Warm And Soothing Shades
The high-pressure medical jobs of the couple living in this Poznań apartment led Agnieszka Owsiany Studio to apply a calming mix of wood and pale marble throughout the interiors. The owners requested that the studio compose a calming home environment where they could unwind at the end of their often stressful workdays. They wanted a...
Contemporary Apartment In A Subdued Color Palette
Belarusian interior and furniture designer Sasha Hamolin renovated a family apartment in Minsk. Embracing a muted color palette and a no-fills aesthetic, the property is nevertheless imbued with a soulful spirit thanks to an eclectic mix of complementing textures and subtly contrasting accents, while the designer’s keen eye for detail makes sophisticated solutions seem simple...
Hinterhouse: A Contemporary Cedar-Clad Forest Cabin
Architecture studio Ménard Dworkind has designed a slender cedar-clad holiday home with a matching sauna on a forested hillside in Quebec. Located in a village called La Conception, the Hinterhouse cabin and sauna are clad in white cedar board, which Ménard Dworkind chose so it will weather over time and blend in with its natural...
Minimalist Taiwan Apartment In A Soft Color Palette
Taiwanese interior design practice KC design studio have a talent for transforming quirky, compact urban dwellings into comfortable living spaces. This renovated apartment in New Taipei City, Taiwan, made the Studio face an awkward, wedge-shape floorplan, lack of views and low ceiling heights. By embracing free-flowing spaces, sculpted ceilings, and a fluid material with soothing...
