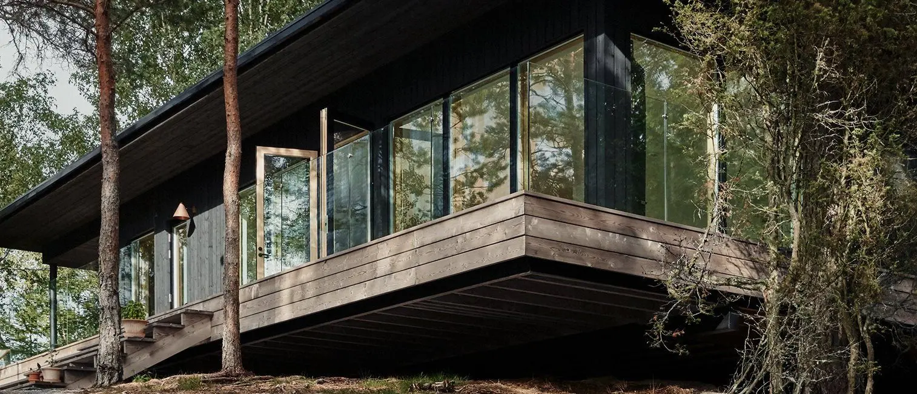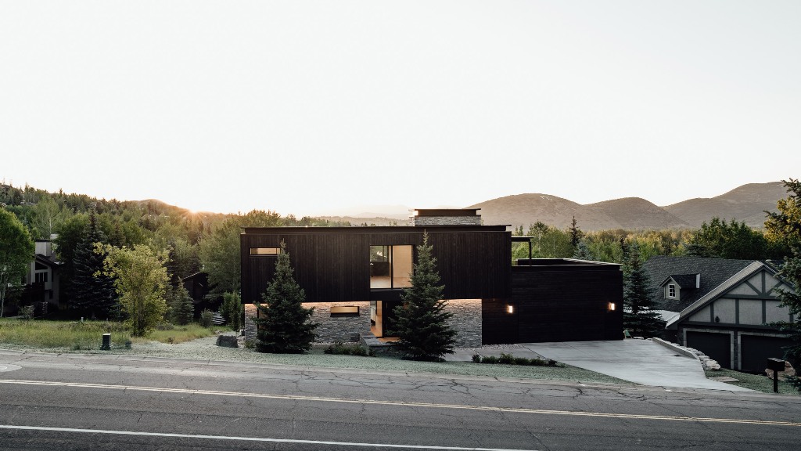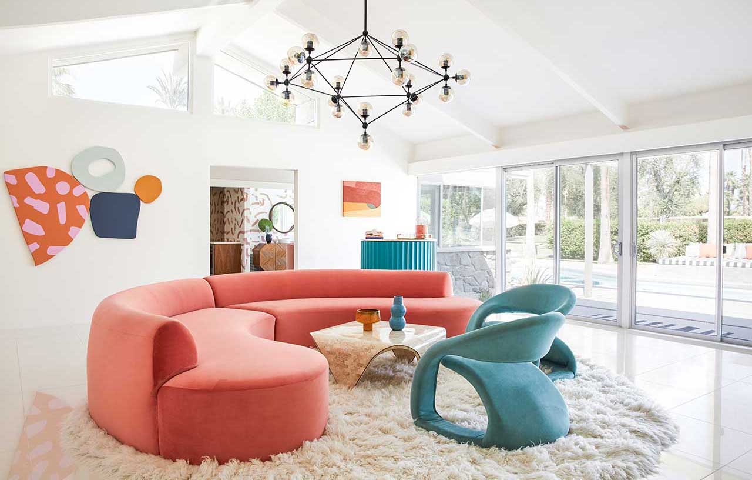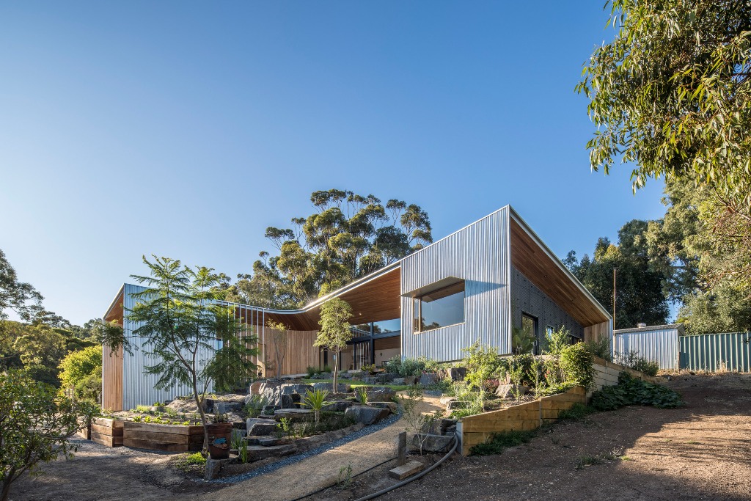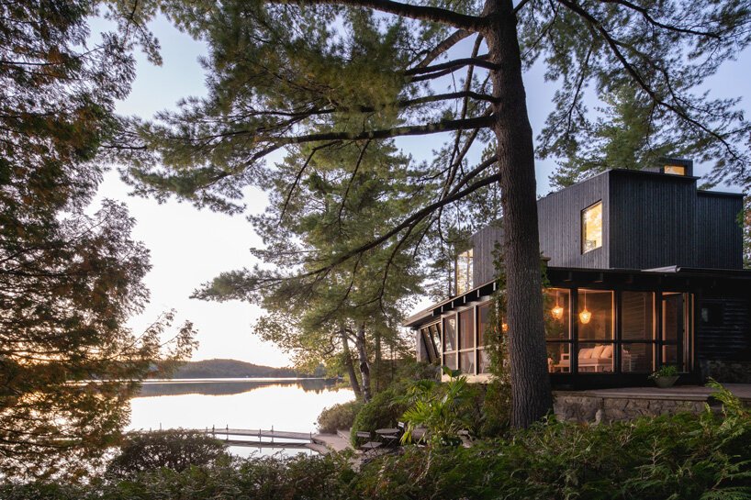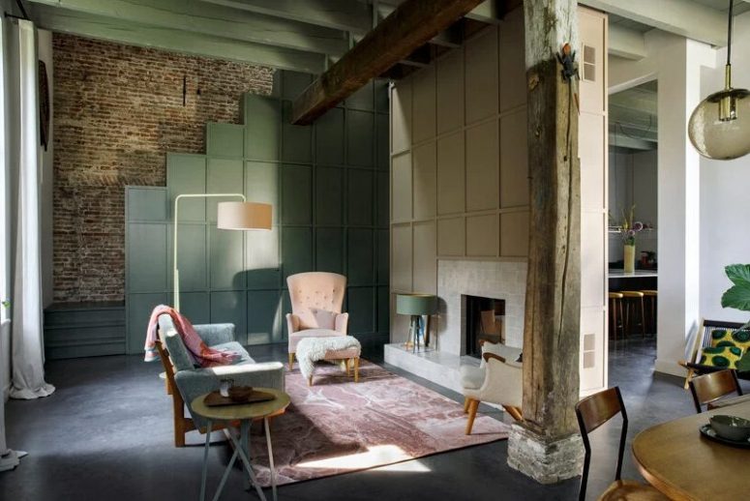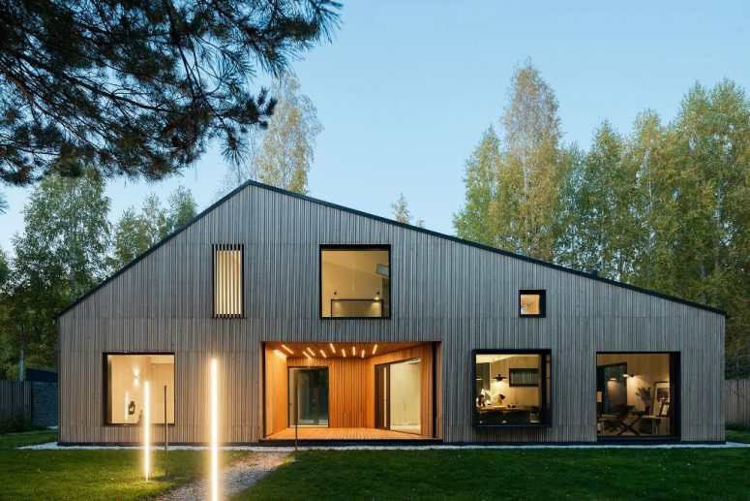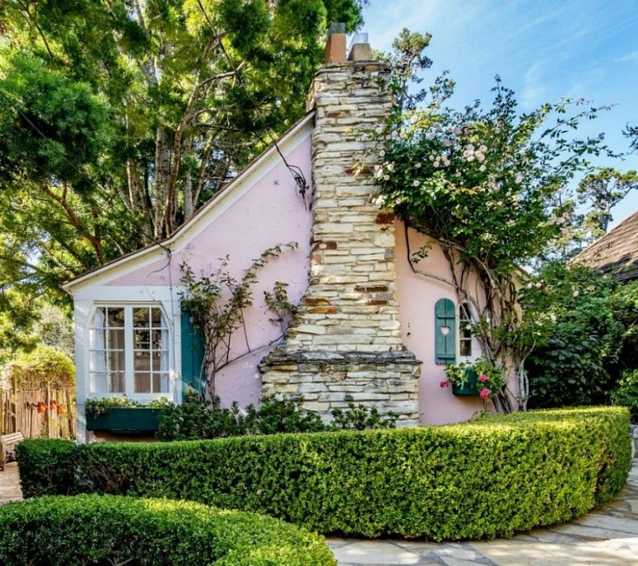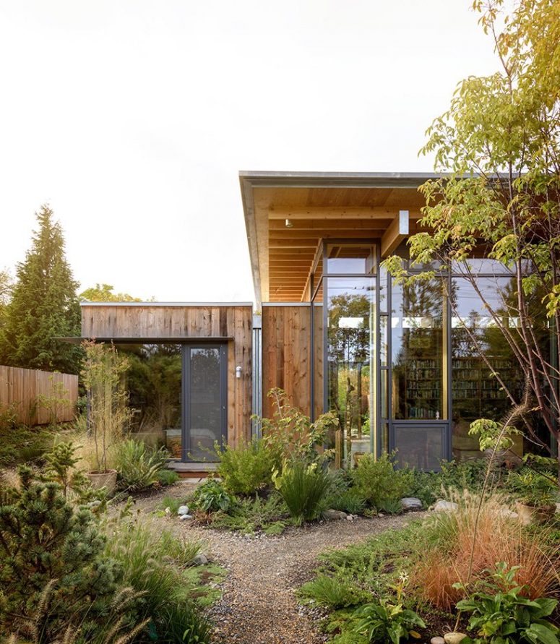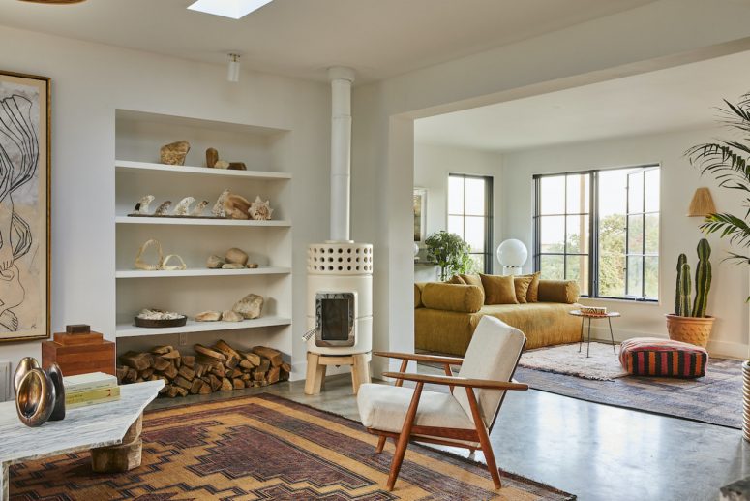Sheltered amongst a woodland of pine trees, Joanna Laajisto designed a lakeside cabin for herself and her family in Finland. The house sits harmoniously on the banks of a secluded lake, it’s built from natural materials and detailed to maximize outdoor living. This – the connection to nature – was vital to create the character...
Search Results for: house with column
Contemporary Meadows Haus Clad With Blackened Wood
Blackened timber and quartzite wrap the exterior of this multi-story dwelling by US firm Klima Architecture, which was designed for a family relocating from California to a Utah ski town. The dwelling is called the Meadows Haus and is located along the eastern front of the Wasatch Mountains. The clients wanted a home that was...
Mid-Century Modern Home Transformed With Vibrant Colors
Having previously worked with Los Angeles-based interior design firm Bells + Whistles, Jillian and Tim enlisted them again to renovate a home in Rancho Mirage, California, near Palm Springs. The original house was built in 1957 by iconic architect Donald Wexler as part of Thunderbird North, a community of 10 homes designed by noted Palm...
Willunga Retirement Residence Designed Around A Garden
This garden house in suburban Adelaide was designed by architect-in-training Reuben French-Kennedy as a retirement home for his parents. Willunga House is designed to work in harmony with nature, offering views of the surrounding landscape while minimizing its carbon footprint through passive heating and cooling techniques. At the same time, its form and layout are designed...
Lakeshore Rustic Log Cabin With An Extension On Top
Paul Bernier Architecte has renovated a wooden cabin located by the shore in Lanaudière, Canada, and extended it to create an open, fluid, and bright residence inside. The proximity to the shore led the Montreal-based architects to plan the extension on top rather than on the sides, while only a screened porch has been added...
An Old Dutch Farm Converted Into A Contemporary Home
This truly unique house is a part of an old apple farm in the Dutch village of Rossum, and it was renovated by Hilberinkbosch Architecten. The fruit farm of this project features a typical architectural style from this region. The building has a protected status and bears the name Nooitgedacht, which is a Dutch word...
Minimalist And Meditative Retreat In A Russian Forest
Set on the edge of a dense pine forest in Russia’s Tyumen region, this house in western Siberia was conceived as a refuge from busy urban lifestyle. Architectural studio A61 and interior designers YY design created a meditative retreat where occupants can unwind, relax and reconnect with nature in comfort. The house turns its back...
Beautiful And Cozy Storybook Cottage Built In 1920s
This was the 5th cottage built by Hugh Comstock, who was known for building small houses that looked like something out of a fairy tale. The cottages in Carmel, where he built them, are known by their names rather than by typical street addresses, and this one is called “Our House.” It looks much the...
City Cabin Retreat To Connect To Nature
Designed by Olson Kundig, City Cabin is a urban retreat located in one of Seattle’s most established residential areas. The client, an avid conservationist dedicated to preserving forests, asked for a private dwelling that would connect her to nature. Siting the 2,400-square-foot (223 sqm) house on the northwest corner of the lot maximizes garden areas...
Bungalow Etna In Mid-Century Modern Style
McKinley Bungalow Etna is a minimal space located in Montauk, New York, designed by Studio Robert McKinley. This property is a 1,490-square-foot space outfitted with furniture and objects meant to instill inspiration and relaxation. Originally built in 1958, the home features four bedrooms with three bathrooms overlooking a nearly half-acre lot. By taking inspiration from...
