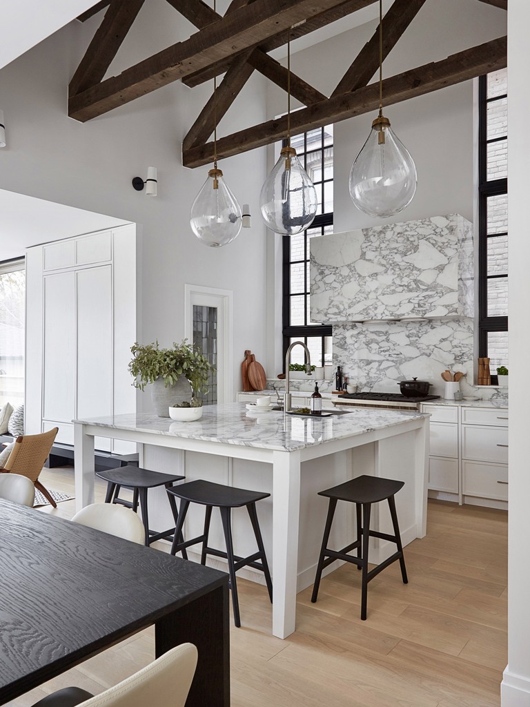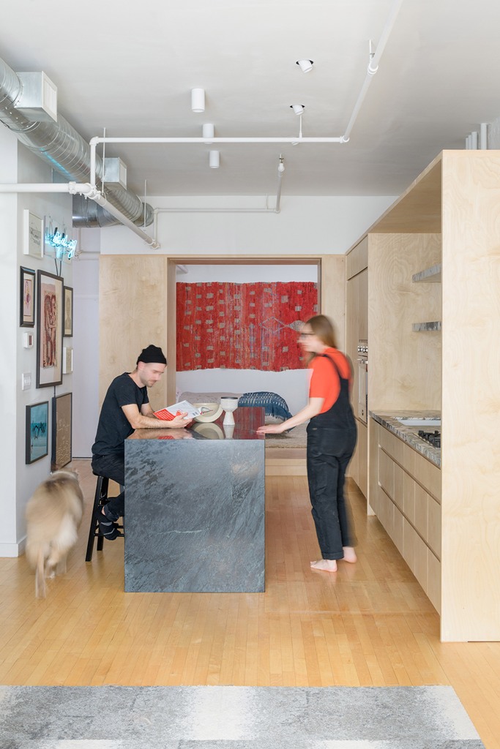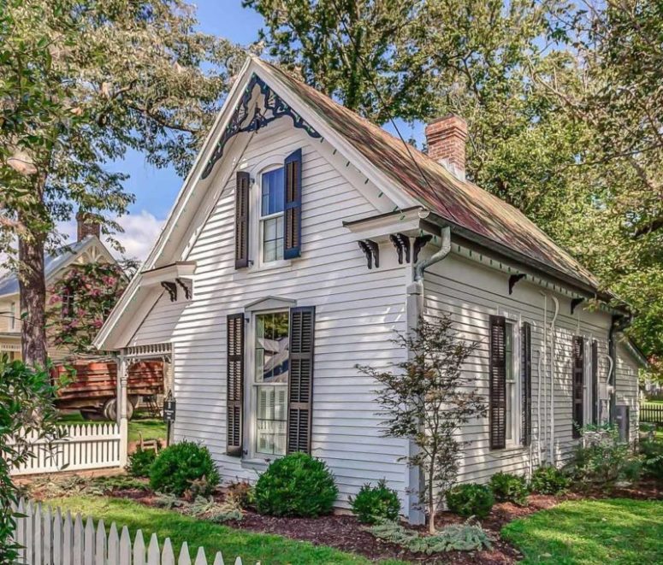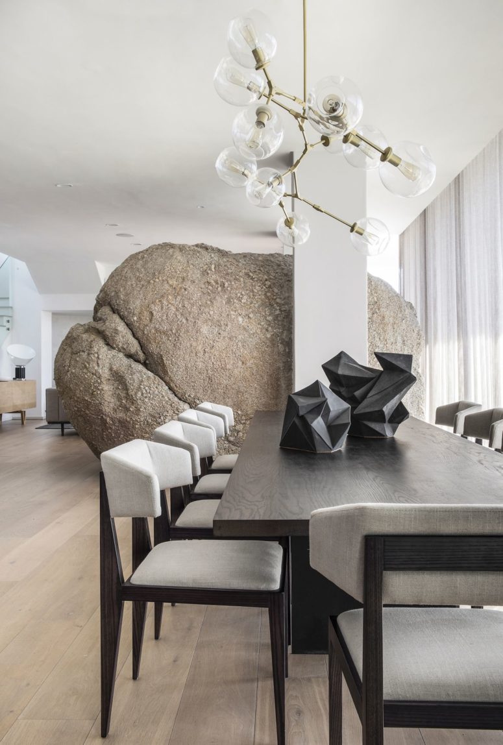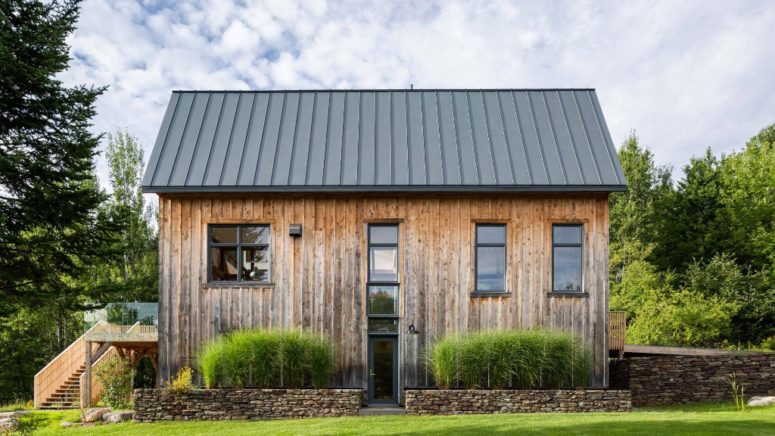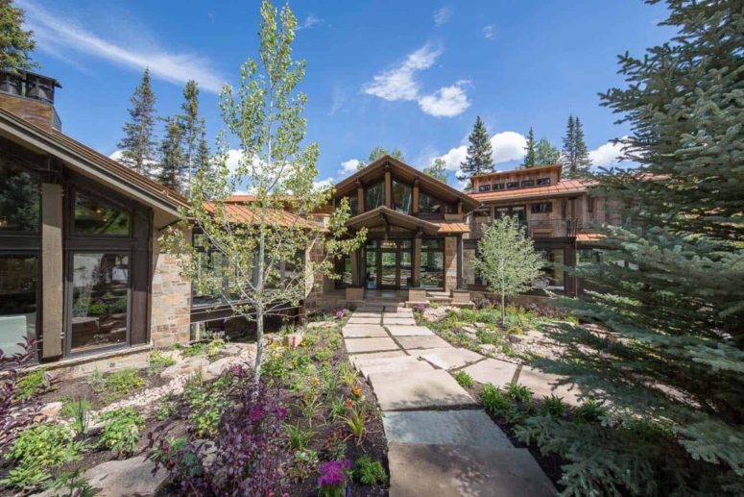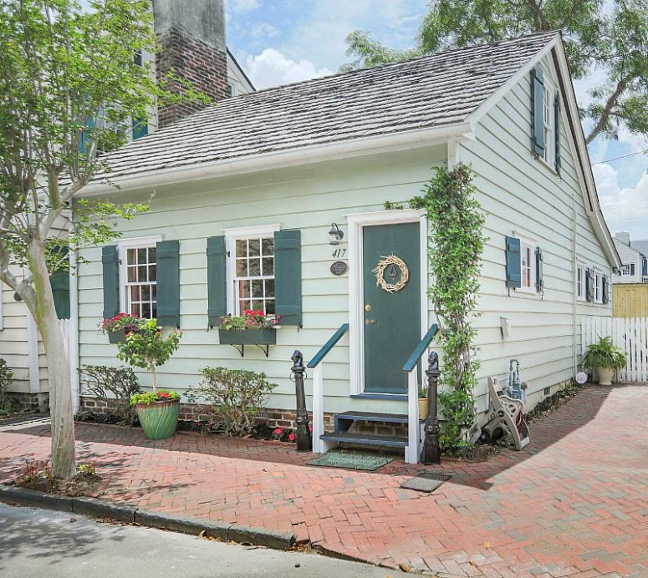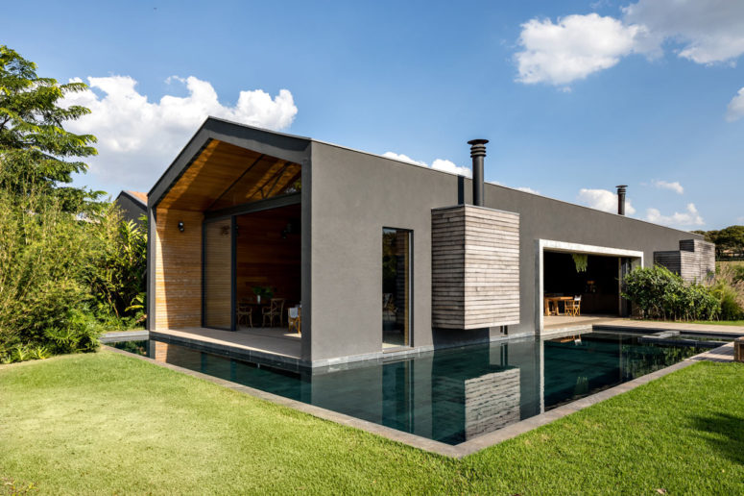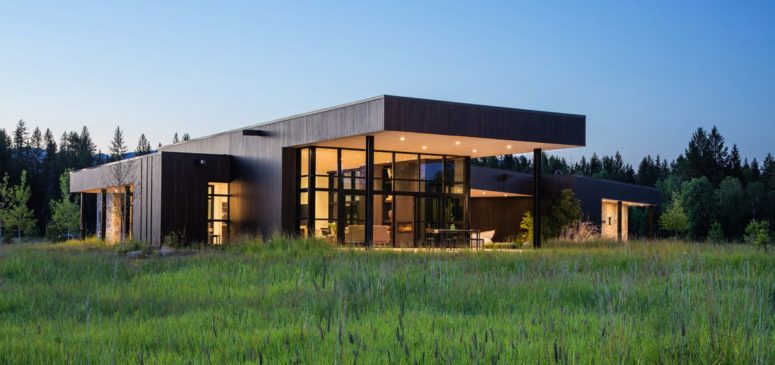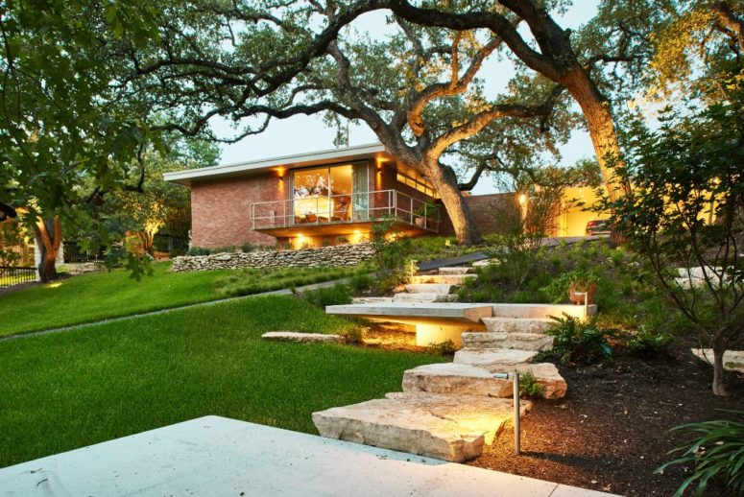The Euclid Residence renovation was designed to modernize the early 20th-century property while keeping elements that allude to its history, and also provide ample space for entertaining guests. Canadian firm Ancerl Studio has teamed stark white-painted brickwork walls, weathered wooden beams and black steel windows. The client’s brief was to create a bright and fresh...
Search Results for: house with column
Eclectic Brooklyn Loft With Plywood Cabinetry
New York studio Dean Works has reorganized a former studio apartment in Brooklyn around a multi-functional plywood volume that forms arches, walls and cabinets. Architect Brandon Dean designed Brooklyn Loft for a young couple from Portland, Oregon that moved to the New York City, bringing with them two large dogs and a house full of...
1892 Historic Cottage Renovated Keeping Its Charm
This historic little house in Leiper’s Fork was decorated by Holly Williams and is called Sweeney Cottage. The style of the dwelling embodies a modern-day chic simplicity. Built in 1892 for the Carl Sweeney family, these walls and rooms are brimming with stories. Happiness and tragedy, laughter and tears; generations who loved and lost there....
Spectacular Cape Town Retreat With A Large Rock
In a small beachfront community located in Llandudno, Cape Town stands proudly an amazing residential home that’s been very recently renovated by studios Bomax Architects and OKHA. The project was entitled La Belle Vue, emphasizing one of the best qualities that this retreat has: exposure to spectacular views. This was both a renovation and extension...
An Abandoned Shed Turned Into A Barn Home
Architect Louis Beliveau of La Firme studio has overhauled a decrepit barn in Quebec by turning its hollow core into a holiday home for two city dwellers. The architects disassembled an old shed and moving it to a new location on a farmhouse property. Because the foundations had to be reworked, every salvageable piece of...
Rustic Mountain Home With Gorgeous Views
This charming mountain retreat has a lot of familiar elements in its design but at the same time stands out and brings all sorts of new details to the table. The structure is situated within the Telluride Ski Resort located in Colorado. It was designed by studio Centre Sky Architecture and takes full advantage of...
Historic Savannah Cottage With Impeccable Charm
This little cottage in Savannah, Georgia, is listed on the National Register of Historic Places. It was built 200 years ago by John Ballon, “a free man of color.” Nestled between Warren and Washington Squares, Freeman’s Cottage features a picturesque garden patio. The full bath has a walk-in shower and large wooden vanity. The bedroom is...
Contemporary Holiday Retreat For Social Interaction
FGMF Arquitetos recently completed Casa Jordão for a family in Monte-Mor, São Paulo that longed for a holiday retreat. The single-story structure is located on a stud farm that dictates building codes for the area. One of the main rules required that they use clay for the roof, a common sight in Brazilian architecture. With...
Gorgeous Contemporary Family Home In Montana
This house in Montana occupies a 10-acre site situated at the confluence of two rivers. It frames gorgeous views of the valley and the mountains in the distance. Responsible for its design is architecture studio CTA Group. The team made sure to take full advantage of the amazing scenery so they did their best to...
Mid-Century Modern Balcones Residence Renovation
The Balcones Residence was originally designed by Roland Roessner, a University of Texas professor and prominent architect of modern-style homes. When the clients purchased the two-bedroom house from the original owners, they delved into all things mid-century modern and hired local firm Clayton & Little to oversee a sensitive renovation of the 1,773-square-foot (165-square-metre) building....
