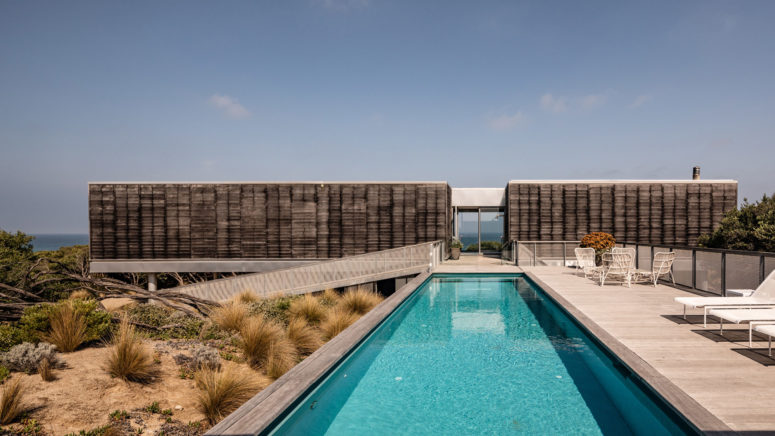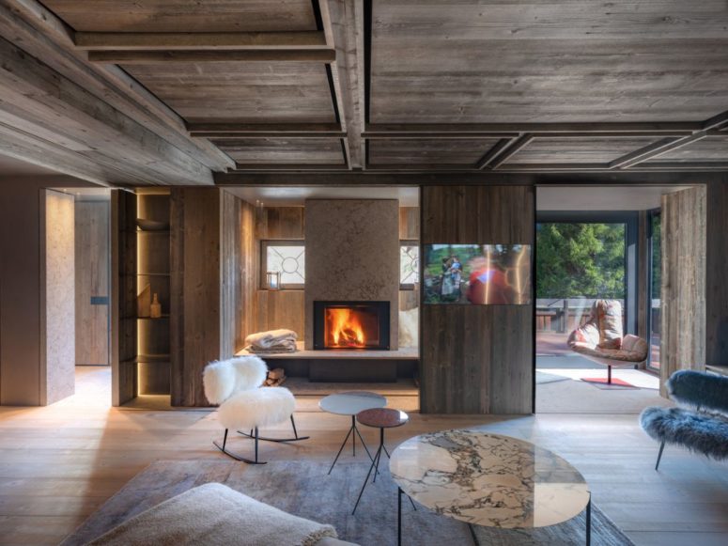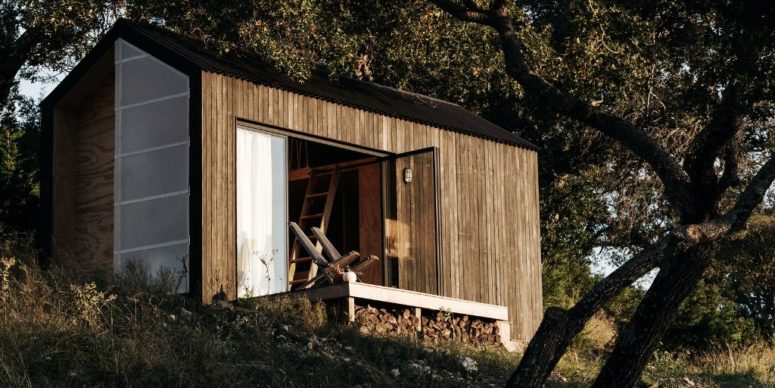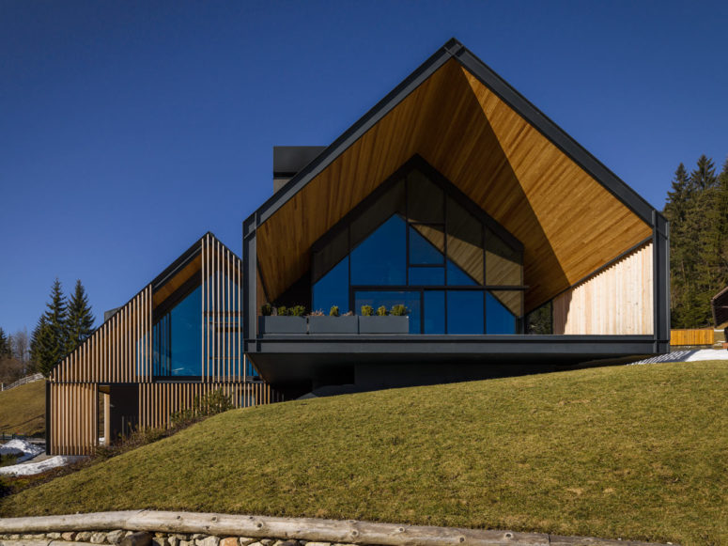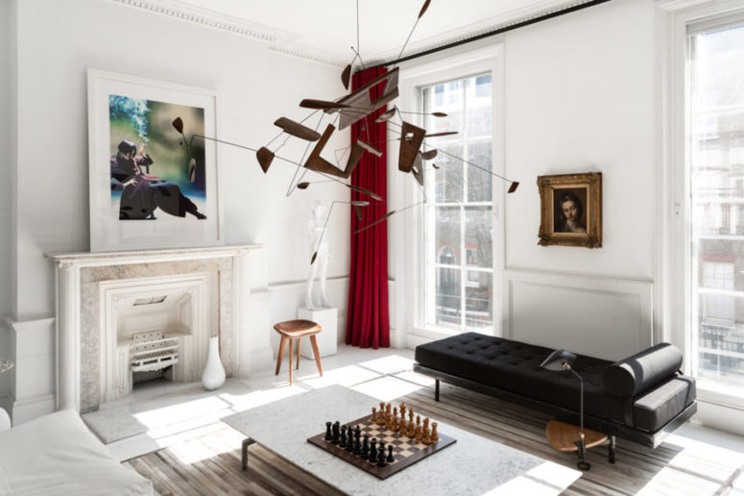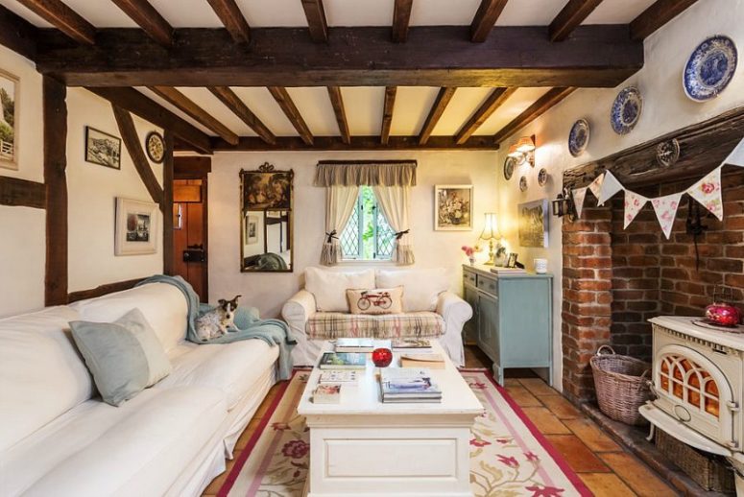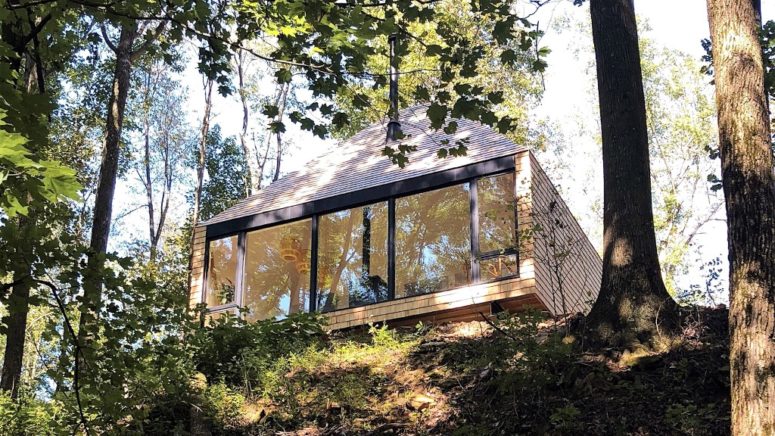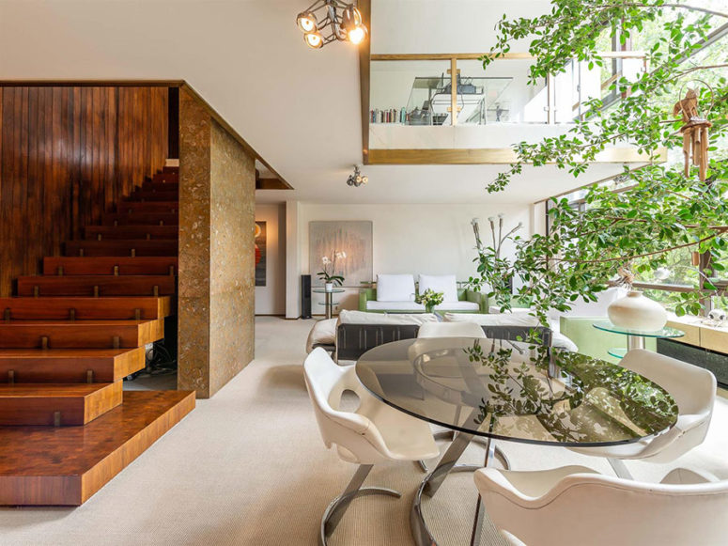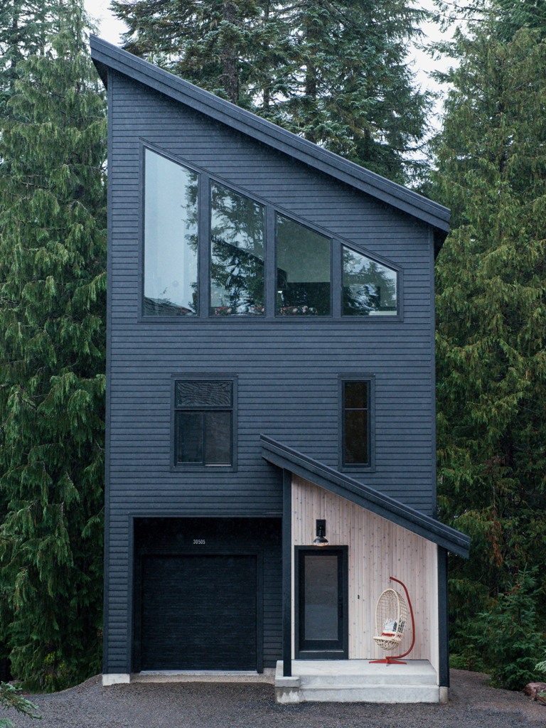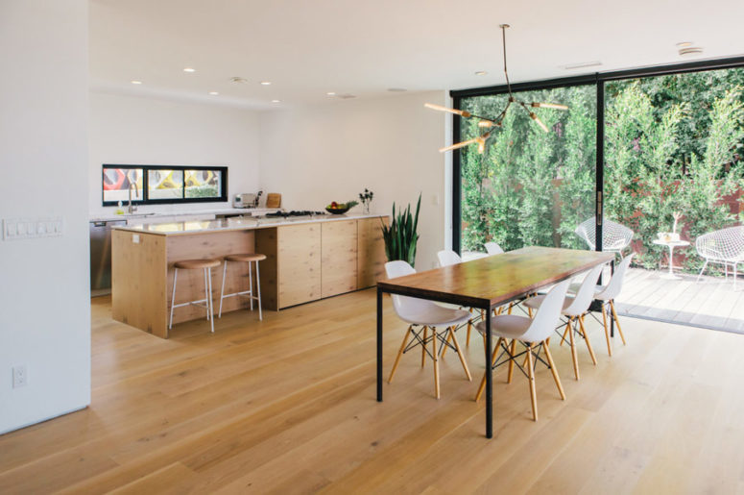Architecture studio Woods Bagot has completed the latest stage of a weathered seaside house in Australia that has been 20 years in the making. Designed as a home for Woods Bagot CEO Nik Karalis, the St Andrews Beach Villa began in 1999 as a simple shack on Mornington Peninsula. Over the years it has gradually...
Search Results for: house with column
Minimalist Home Infused With Old Reclaimed Wood
What happens when you mix up styles and use materials that are non-typical? You get a gorgeous home with plenty of character! This house from Cortina d’Ampezzo, Italy is a relevant example. The place was renovated and remodeled by Outlinestudio74 in 2019. It has a minimalist design but at the same time it is clad...
Tiny Cabin Retreat To Reconnect With Nature
Tiny cabins that allow to relax somewhere in natural surroundings and can be easily constructed or even moved, are extremely popular today. We are sharing one of such tiny homes again and it’s a charming little cabin that was built by Ryan McLaughlin. His goal was to reconnect with nature and to disconnect from daily...
Mountain Home Clad With Wood Sunshade
Z House is a holiday home situated on a steep slope that presented many challenges for geza studio during the design process. Located in Tarvisio, Udine, Italy, the mountain house design required two volumes that are sectioned out with different heights that flow down with the slope. The house is modest in size as not...
White Home Mixing Mid-Century Modernism And Minimalism
Modern homes don’t usually feature neutrals or pure white but this home is none of that kind – it’s done in modern style, with all-white walls and rather eclectic decor on the whole. Ready to see that all? The house features pure white walls that create a great blank canvas for displaying designs, furniture and...
Traditional Cotswold English Cottage In Australia
At first glance you may think that this is an old English cottage but no! This home is called Fig Tree Cottage and was built in 1988 in Queensland, Australia. The architect spent much time in the U.K. learning how to construct a traditional Cotswold-style cottage so he could recreate the look of one. And...
The Hut: An Off-Grid Cabin In The Forest
Off-grid retreats and houses far from big cities are getting more and more popularity as people want to escape from what’s bothering and stressing. Today we are featuring one more such dwelling – a treehouse-inspired cabin by architect Greg Dutton. Located on a cattle farm in the Ohio Valley, The Hut is set among a...
Modern Duplex With High Quality Materials
This duplex in Brussels was designed by Jules Wabbes, who is one of Belgium’s most well-known modernist designers. The building itself was built by architect Jacques Cuisinier. The apartment is 300 square meters located in the third and fourth floors of the building. With its quality materials (brass, steel, marble) and its volumes lit by...
Alpine Noir Chalet Influenced By Amsterdarm Homes
This is a small, modern-style cabin that requires minimal maintenance, that was a request from the owners, a family with two young children. The project was fulfilled by Keystone Architecture, which designed the building, and Casework, which oversaw the interiors. A source of inspiration for the design was the city of Amsterdam, where the family...
Minimalist Family Home With Glazed Walls
This southern California house is renovated and transformed into a bold modern family dwelling filled with light and air. The renovation is done by the owner and his firm, some items were created especially for this home. Measuring 2,000 square feet, this austere, minimal home has three bedrooms, three baths, with sunny interiors and indoor-outdoor...
