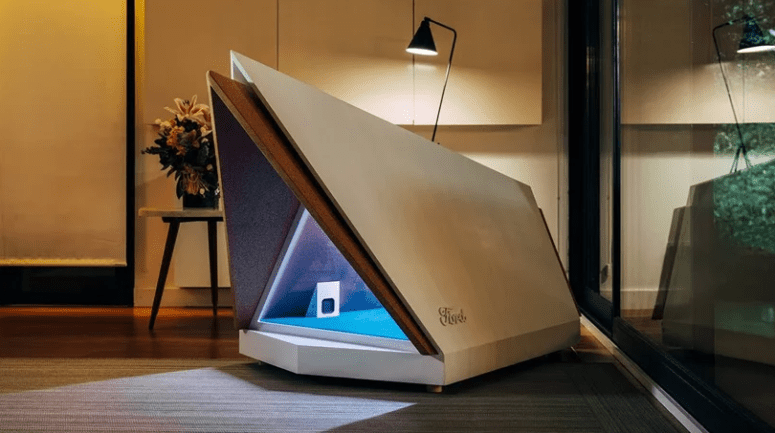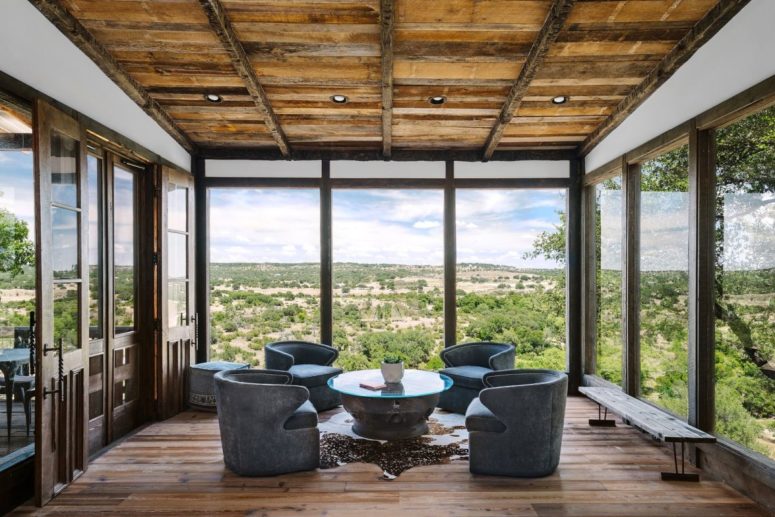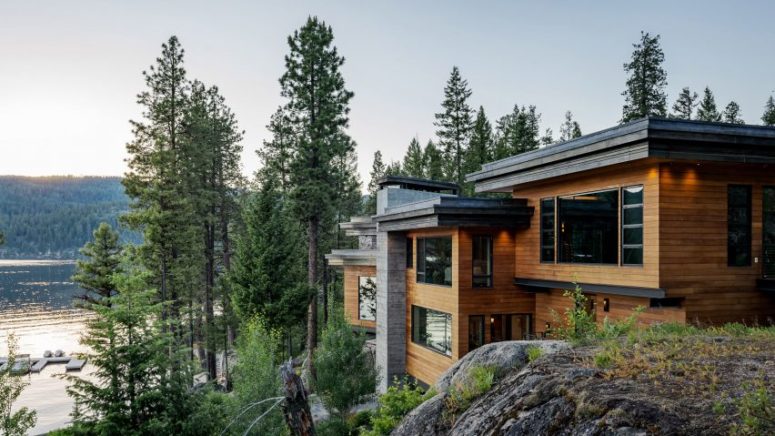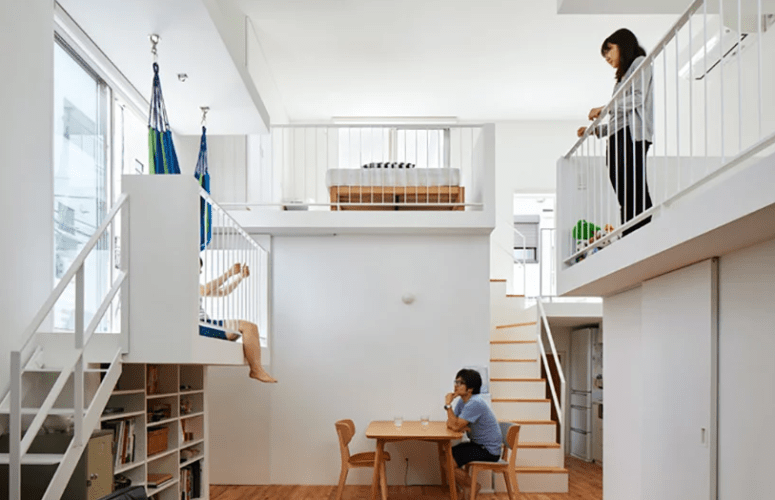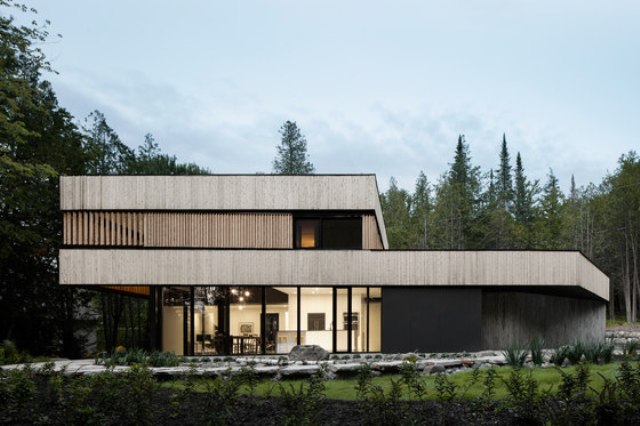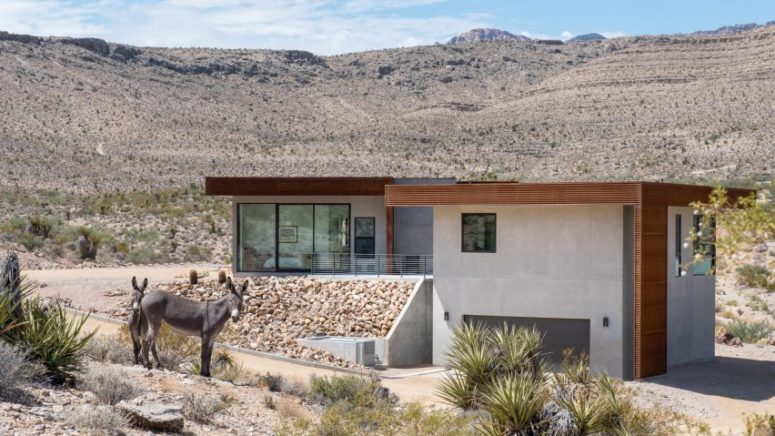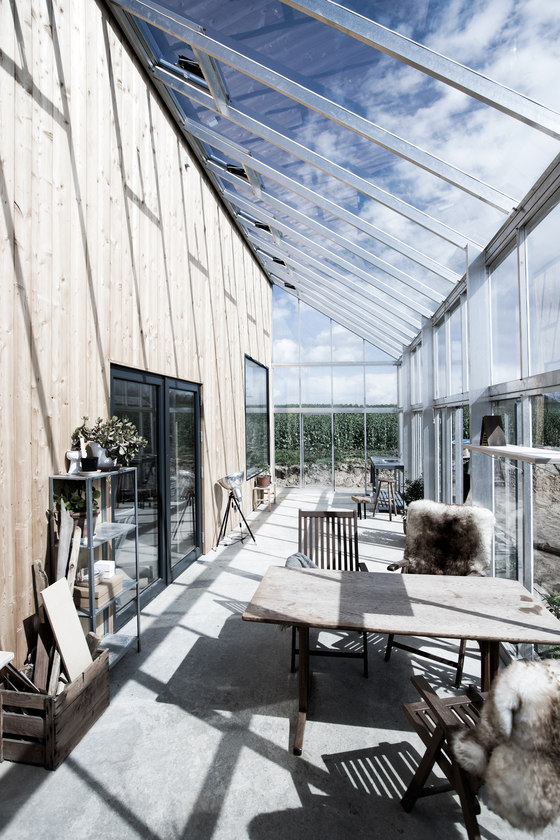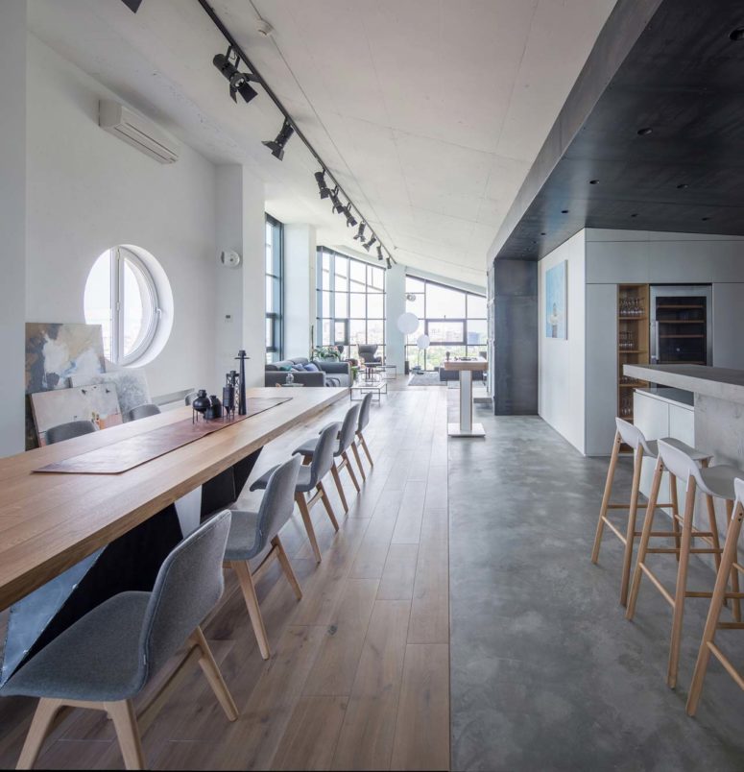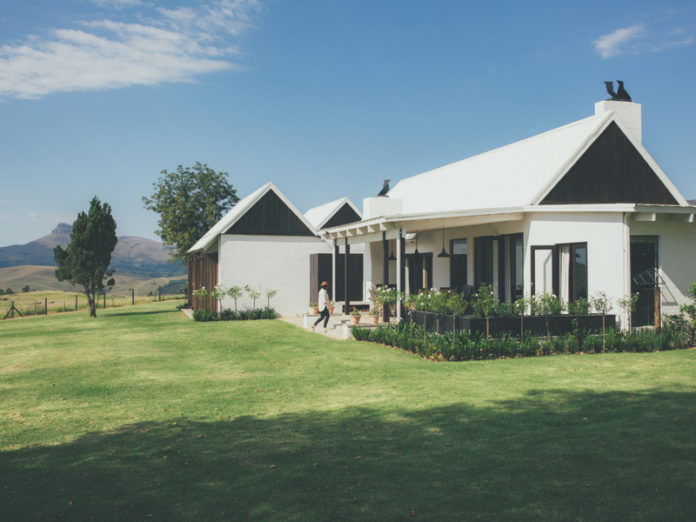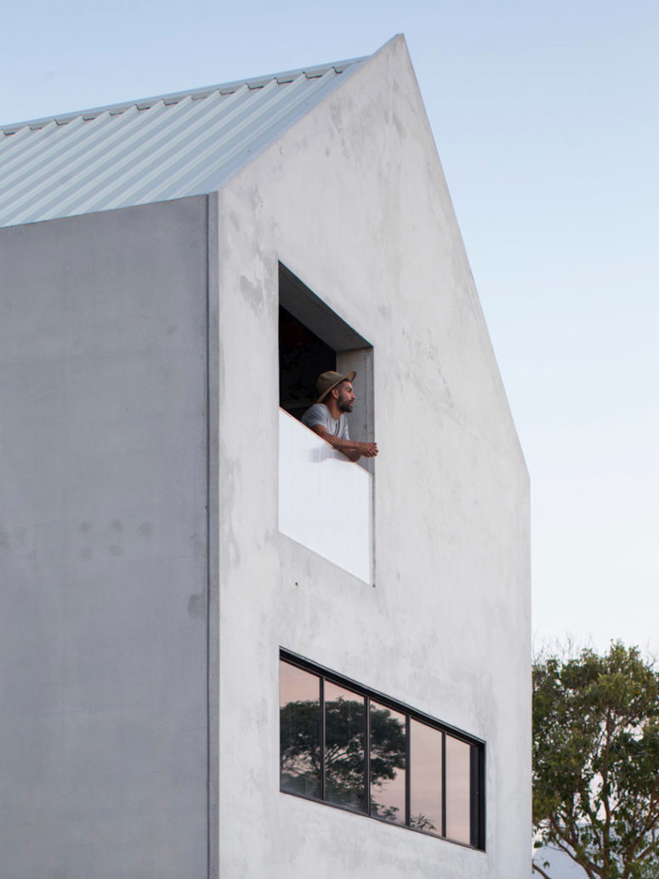We all love fireworks and fun parties that take place during this time of the year but many people are gearing up for this season of fireworks and anxious pets. It’s a December miracle then, that Ford has built a noise-cancelling doghouse offering pets some relief from the most manic month of the year. This...
Search Results for: house with column
Contemporary Ranch House With Amazing Views
This ranch in Texas was updated to suit the requirements of a contemporary lifestyle by Root Design Company, and the transformation is really spectacular. The house sits at the top of a bluff and overlooks a forested area, being cantilevered at one end. The updated design of the ranch house features a metal roof and...
Cliff House With Contemporary Meets Rustic Interiors
This waterfront property by US studio McCall Design and Planning is built into rugged granite boulders that face Idaho’s Payette Lake. The dwelling is called Cliff House, and the natural context determined the layout of the home’s three levels as they step down the hillside. Entrance to the wood-clad home is on the middle level,...
Creative Minimalist House With Inner Balconies
Takeshi Hosaka Architects has built a house for a couple and their child in downtown Tokyo where windows’ balconies are reversed and extruded towards its interior. The large and small platforms create a feeling of being outside, bringing life into the 73 sqm space and splitting activities in several levels, which is a trendy and...
Minimalist Lake House With Panoramic Views
This home on the shores of Lake Memphremagog, Canada/USA, was designed for a couple who love nature and music and wanted an open living area, where gastronomy and good dishes are prepared in direct relation to nature and the lake. That’s why the three main unifying elements of the project are the kitchen, the dining...
Low-Lying Concrete House In The Mojave Desert
The Arroyo House is located just outside Las Vegas in the Mojave Desert. It’s a low-lying concrete residence wrapped in weathering steel, for an active couple who hope to remain in the desert home as they age. The 3,875-square-foot (360-square-metre) dwelling was built on a sloped site near a natural wash, called an arroyo, that’s...
Truly Scandinavian And Sustainable Green House
This one-family home in Copenhagen, Denmark, features everything that we expect from a Scandinavian home: much wood, minimalism in decor, muted colors and sustainability for construction materials, insulation, energy and air circulation. The Green House by Frikøbing consists of a simple plan arrangement that allow for low construction costs while offering generous living spaces. It...
Penthouse With High Ceilings And Floor To Ceiling Windows
This apartment is called P.26 Apartment and it used to be an equipment room before the 2B.group saw its potential. The interior boasted high ceilings, some up to 6-meters (almost 20-feet) high and some sloped, which made for a visually stunning interior full of natural light. The apartment is lucky to have 180-degree views through...
Modern Barn House With Relaxed Interiors
This gorgeous farmhouse in the KwaZulu-Natal Midlands was created by architect Lisa Rorich and interior decorator Robyn Constantinou. The whitewashed façade is classic yet burnt Japanese cedar-clad courtyards give it a contemporary feel that hints at the stylish young family for whom it was designed. The gable roof with wooden beams brings that barn yet...
Peaceful Minimalist House With Raw Materials Decor
Architecture studio Whispering Smith has completed house A, a carbon-neutral residence in Perth, Western Australia. The three-story ‘mini tower’ packs all facilities in less than 200 sq-m, including an underground garage and a loft bedroom on the top level. Whispering Smith’s sustainable, compact residence is made from high-recycled-content concrete panels and whitewashed, recycled brick. The...
