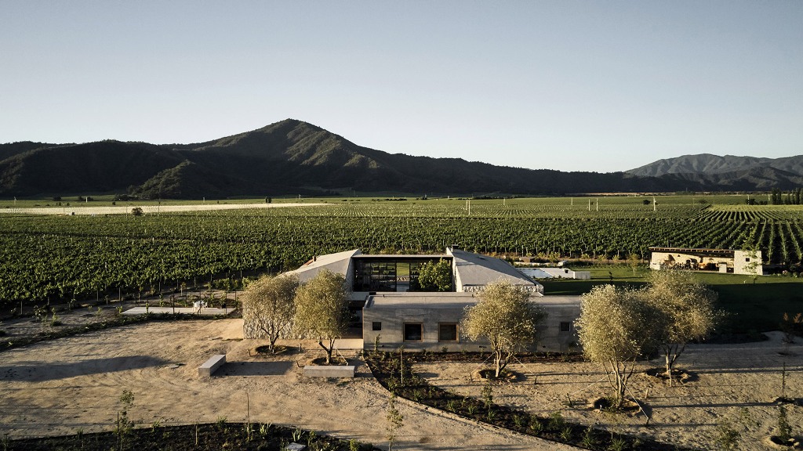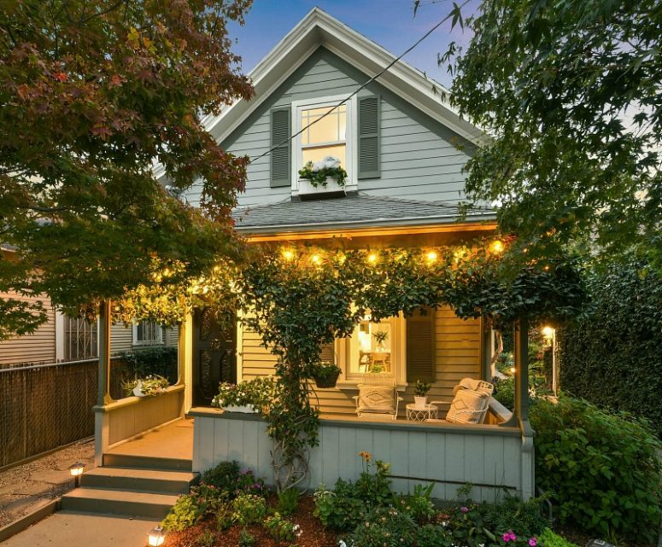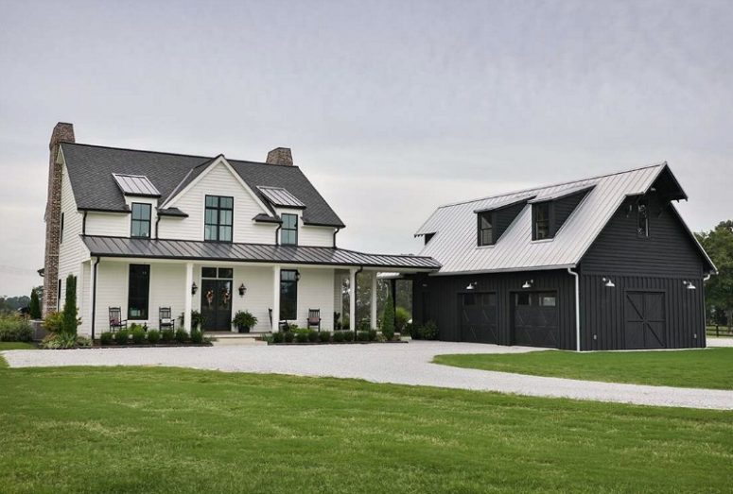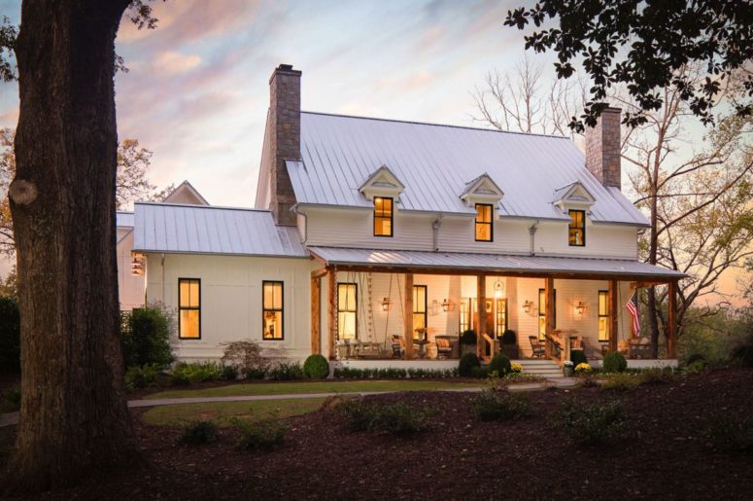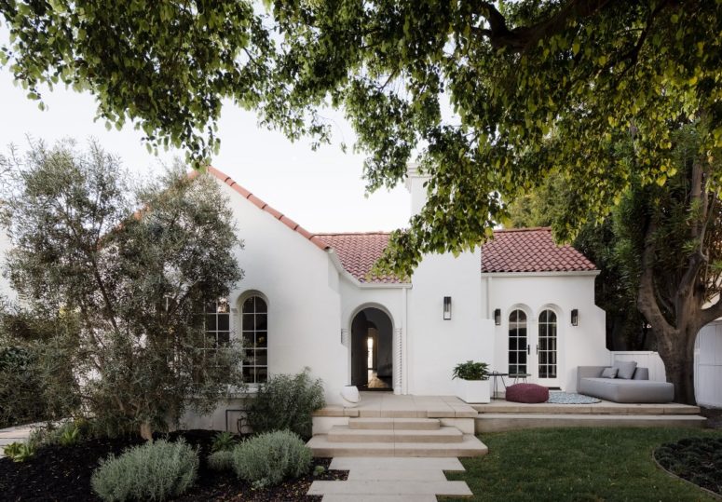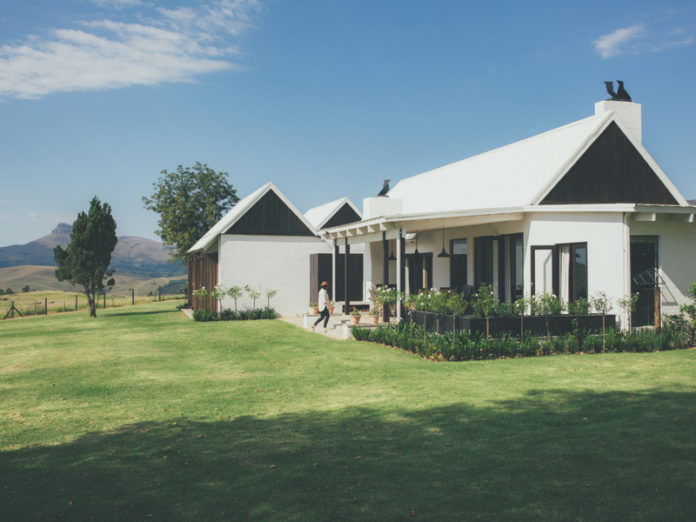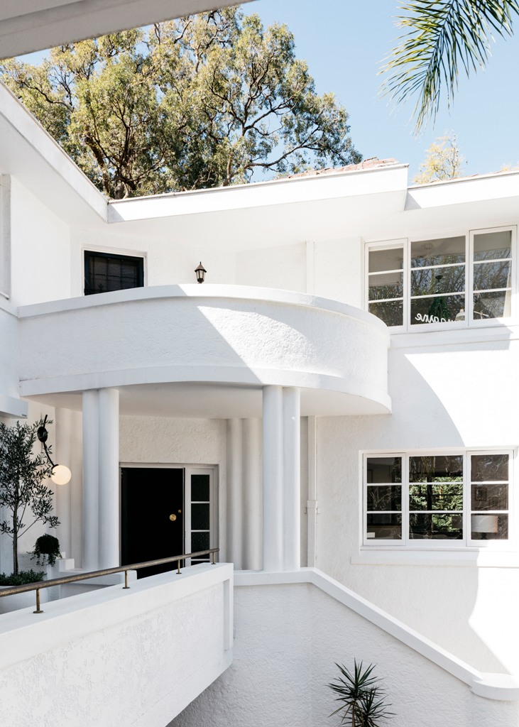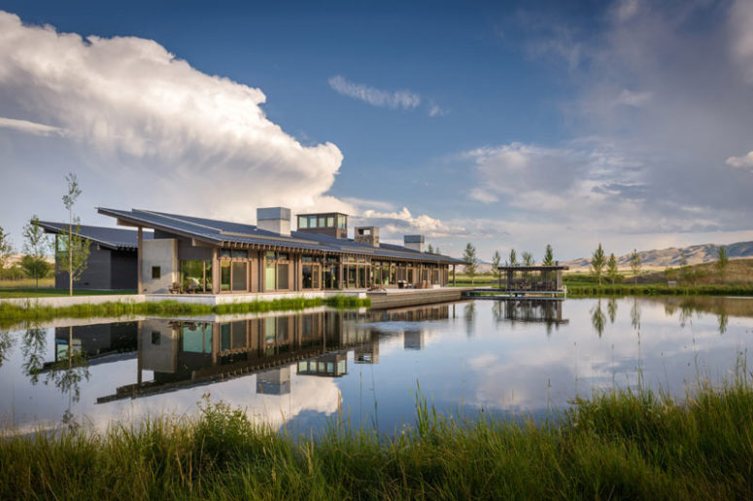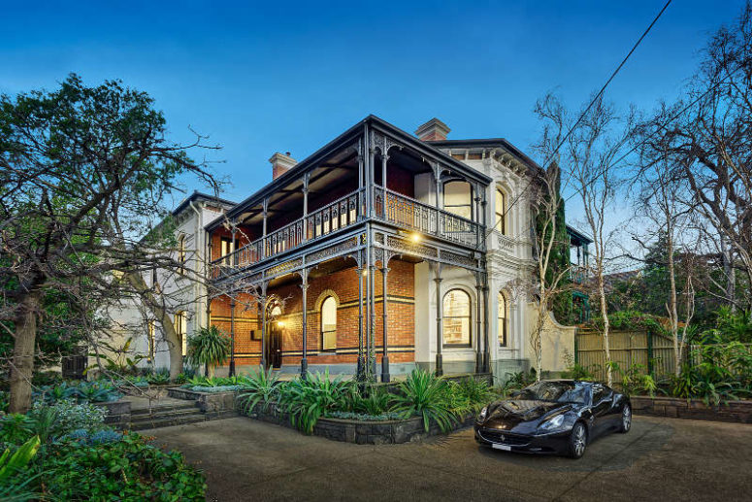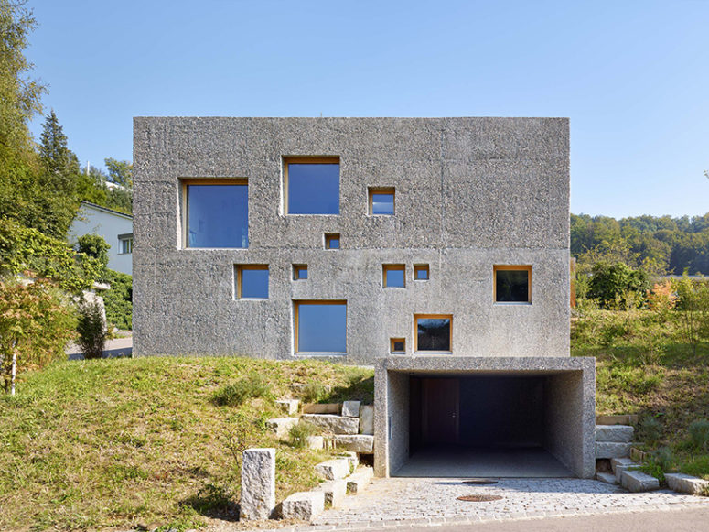Casa Tapihue by Matías Zegers Arquitectos is a house in a vineyard built from white stone around a courtyard with a firepit in Casablanca, Chile. The residence is named for the valley of Tapihue between two mountains in Chile’s wine-growing region. Matias Zegers Arquitectos designed the family home to give the resident plentiful ways of...
Search Results for: modern house
Small Mid-Century Modern And Boho Farmhouse
This ivy-covered farmhouse is not what you’d expect to find tucked at the end of a cul-de-sac in Oakland, California. It’s a leafy green oasis in the middle of a neighborhood. There are mature trees, flower boxes, swaths of ivy and tall hedges that make it feel like you’ve stumbled across a Secret Garden in...
Modern Southern Farmhouse With Amazing Views
This charming modern farmhouse with its large, wraparound porch and black, barn-like garage, is a stylish home. It sits on 20 private acres with mature trees along the edges of the property in Dresden, Tennessee. The back porch that overlooks a pond. The house features 3 bedrooms and 2.5 bathrooms, a porch that wraps around...
Cozy Modern Farmhouse With European Flair
A combination of traditional farm style and casual luxury make this home in Fulton County Georgia one of the grandest examples of modern farmhouse style around. The two-story house encompasses an impressive 6,608 square feet and there’s a spectacular pool area too. Built by Steve Powell Homes, the large house has five bedrooms and seven...
Spanish Colonial House With A Bold Modern Interior
California firm Síol Studios has maintained the historical character of a 1920s dwelling while adding contemporary elements, including an eclectic array of furnishings and artwork. the Genesee project encompasses 1,848 square feet (172 square meters) and is a second home for the family. The Spanish colonial revival-style house has white-painted stucco facades and a red-tile...
Modern Barn House With Relaxed Interiors
This gorgeous farmhouse in the KwaZulu-Natal Midlands was created by architect Lisa Rorich and interior decorator Robyn Constantinou. The whitewashed façade is classic yet burnt Japanese cedar-clad courtyards give it a contemporary feel that hints at the stylish young family for whom it was designed. The gable roof with wooden beams brings that barn yet...
1930s Monochromatic House Redesigned In Modern Style
Curatorial House, situated in the city’s North Shore area, was built in the 1930 and then redesigned by Australian studio Arent & Pyke to let the owner’s extensive art collection take center stage. The original house is characterised by white-painted and curved facades intended to emulate the appearance of luxury ships that were popular during...
Modern Ranch House With Natural Decor
We haven’t shared cool ranch homes for some time, so today we are going to inspire you with one. This home is located on a remote piece of property in Montana surrounded by three mountain ranges, this is a cool relaxing dwelling for an extended family. The exterior of the house is done with stone...
Victorian House With Modern And Bold Interiors
When you are looking at this Victorian era house in the Melbourne suburb, you wouldn’t expect to see a chic modern home inside but here it is! Let’s have a look at this dramatic combo of Victorian era aesthetic with chic contemporary design. Melbourne’s renowned Techne Architecture + Interior Design have elevated light-filled spaces with...
Modern Concrete House Puntured With Square Windows
In northern Switzerland, Wespi de Meuron Romeo Architetti has designed a bold three-storey dwelling in a residential area of Füllinsdorf. The cuboid home, which replaces a previous property on the same plot, features an elegant washed concrete façade with an array of square openings in a variety of different sizes. The residence is positioned at...
