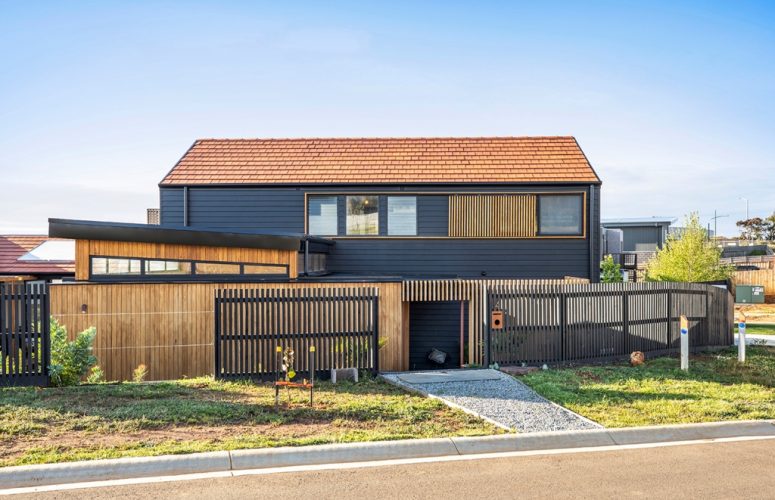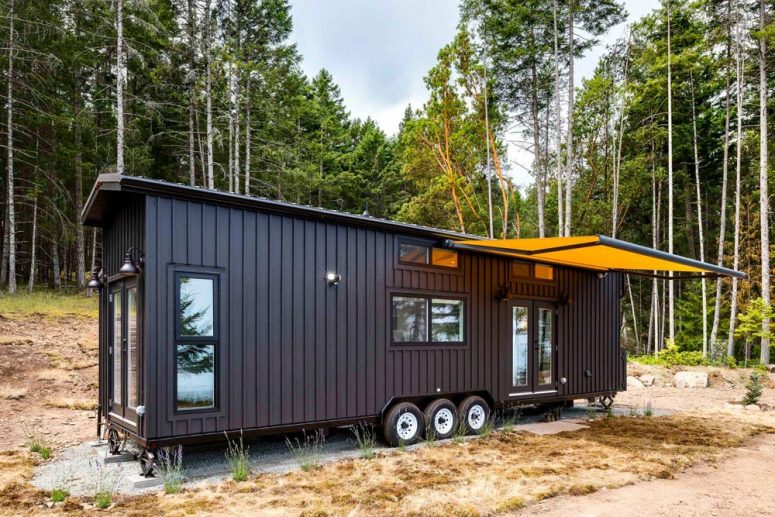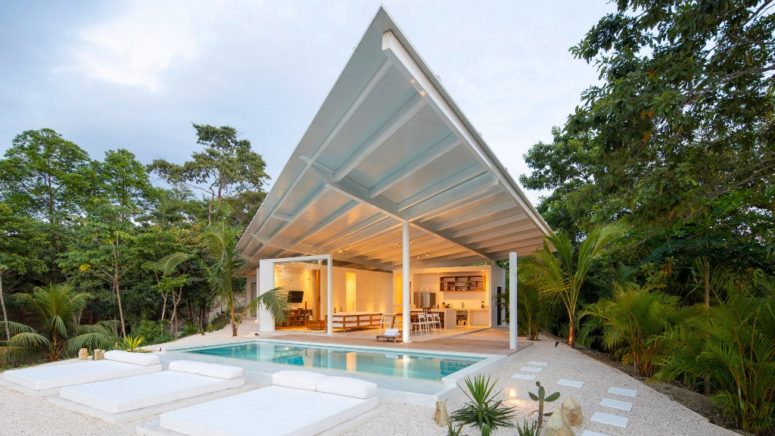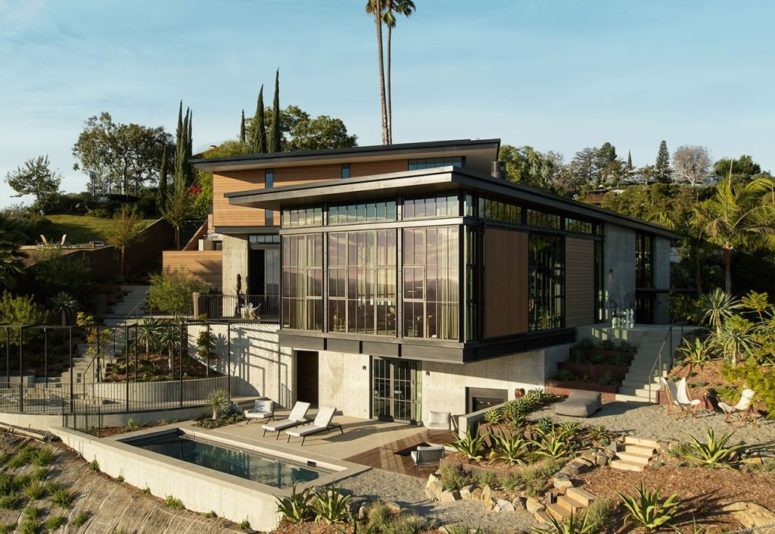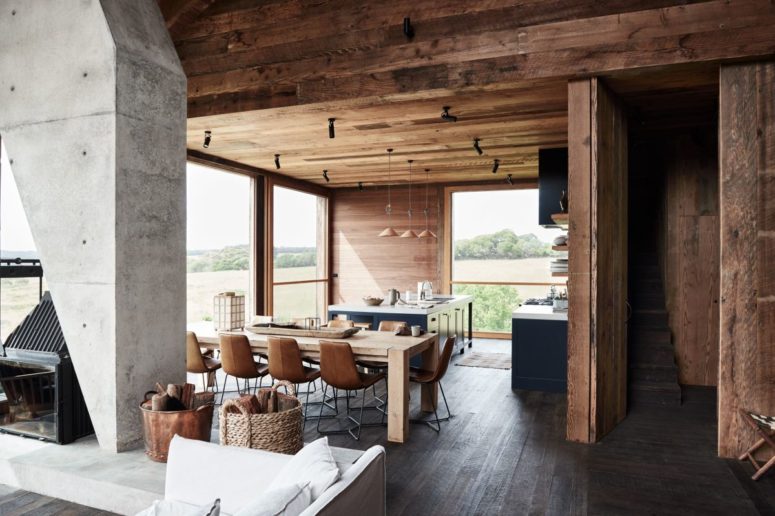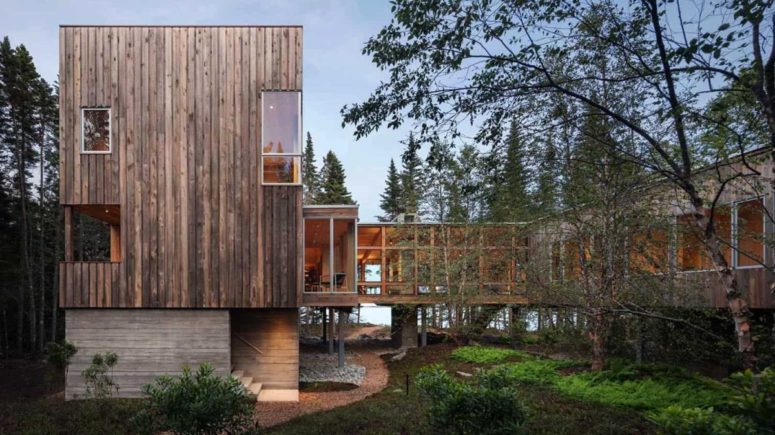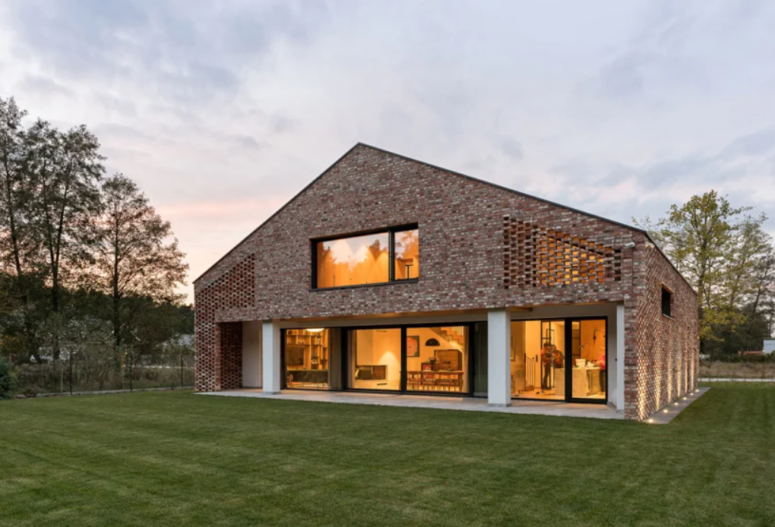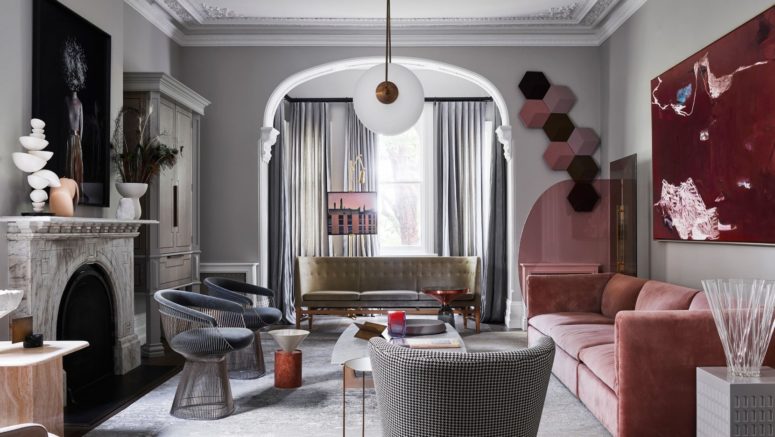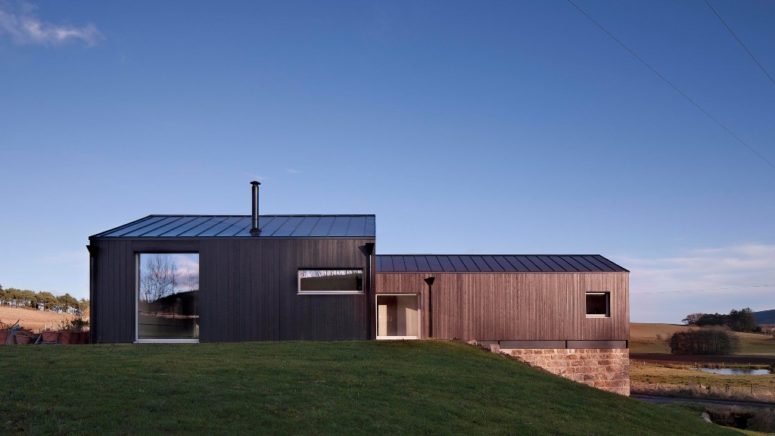Torquay House designed by buck&simple is the ultimate abode for a surf-centric vacation in Torquay, Australia. The holiday home is centered around surfing and outdoor activities and is designed to accommodate up to 20 people. The structure plays off of the geometric nature of placing three different-sized structures together. A large house, a small house,...
Search Results for: open kitchen design
45 Modern Window Treatment Ideas For Privacy And Style
The windows in your home are your connection to the outside world, and how you choose to dress them speaks volumes about your interior design style. Leaving them uncovered is a sleek, modern look for those who live in wooded or isolated areas. If curtains are too fussy for your minimalist furnishings and blinds are...
Tiny House On Wheels With A Spacious Interior
The whole world is crazy about cabins and small houses that can be moved or placed somewhere in the wild letting you escape and relax. This little structure on wheels by Mint Tiny homes has an interior of only 36 square meters and yet it has everything one needs to enjoy a full vacation at...
Contemporary Santiago Hills Villa With An Angular Roof
Santiago Hills Villa is built by architecture firm Studio Saxe in a remote part of Costa Rica. The 400-square-metre residence is formed by several white volumes formed by steel frames that are each oriented towards the ocean. Atop the diagonally arranged structures is an angular roof held up by steel I beams. Every space in...
A Modern-Day Medieval Castle With Views
Nestled high above Los Angeles in the Hollywood hills, this residence was conceived as a modern-day medieval castle whose breathtaking views and compact footprint are matched by an oddball grandeur that fuses industrial chic and old-world interiors. The house was designed by Kristen Becker of Mutuus Studio and she took cues from the owners’ travels...
Modern Rustic Cabin In The Middle Of Nature
This gorgeous rustic cabin is a dreamy dwelling, and most of us would like to escape there to have a great holiday right in the middle of nature. Located in Wensleydale, Australia this beautiful barn-inspired villa enjoys tranquil views over the countryside and a very peaceful and serene ambiance all around it. The house features...
Coastal Cabin On Stilts With Ocean Views
On a small site surrounded by forests in coastal Maine, the team at Whitten Architects built a wonderful cabin retreat that blends together modern design with rustic influences. The cabin is perched on steel columns which elevate it off the ground, one-storey high in the air. This gives it a treehouse-inspired look and helps to...
Brick Barn House With Contemporary Interiors
Wrzeszcz Architekci has dismantled an old, abandoned barn and used its bricks to build a new house in a village on the outskirts of Poznan, Poland. Situated on a narrow plot, right next to a forest, the residence incorporates a brick façade with material from the old barn, which adds a historic level to the...
Victorian Mansion Transformed Into An Art Haven
How do you transform a grand historic house into a youthful contemporary family home without diminishing the grandeur of its architectural heritage? This was the challenge faced by Claire Driscoll Delmar, and she managed to do it right reflecting their passion for art, travel and fashion. Given a completely blank canvas to work with, Claire...
Contemporary House Atop An Old Granite Mill
The stone base of a former mill has been repurposed as a raised plinth for house in Scotland, designed by TAP Architects. The new home – called The Larch Mill on account of its black Siberian larch cladding – is designed to reference this history. Dug into a gently sloping site, the granite mill building...
