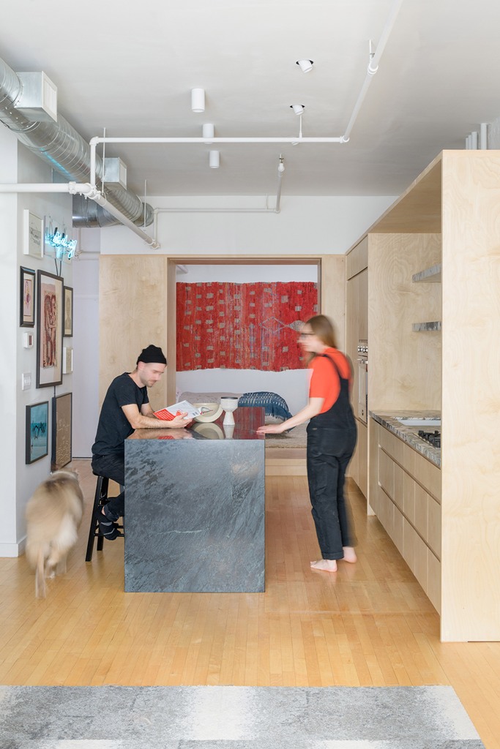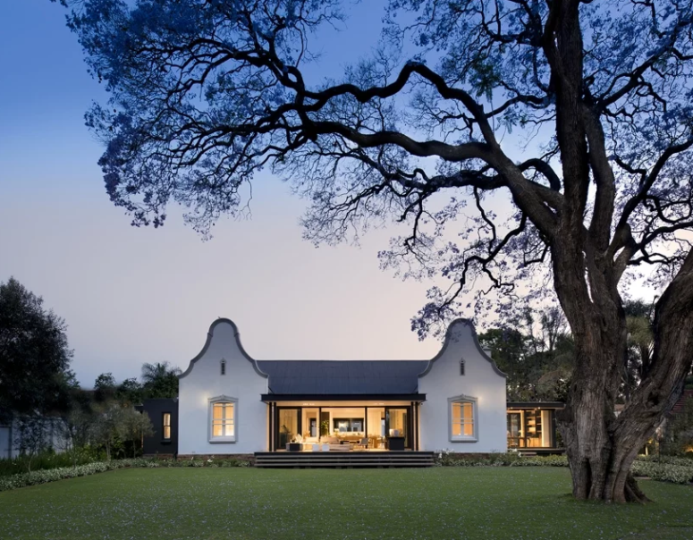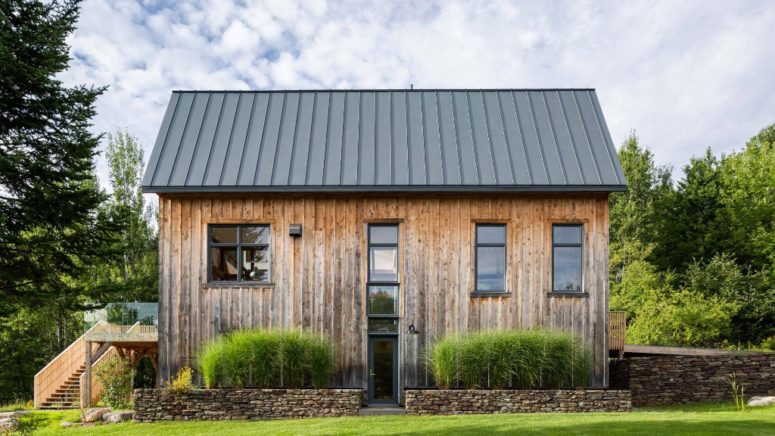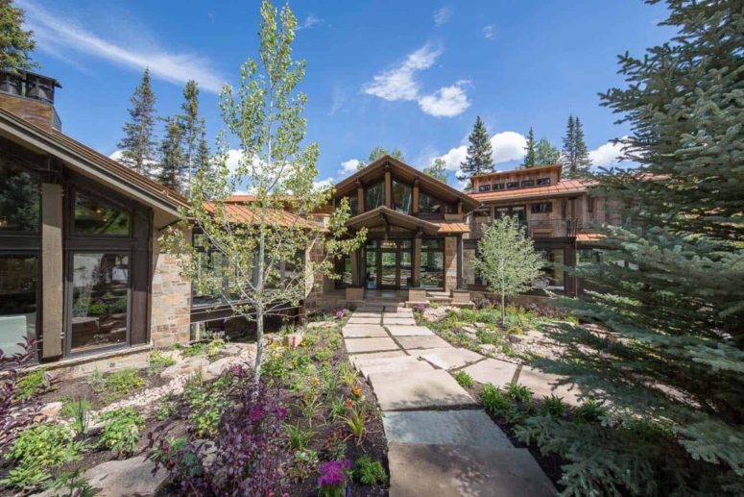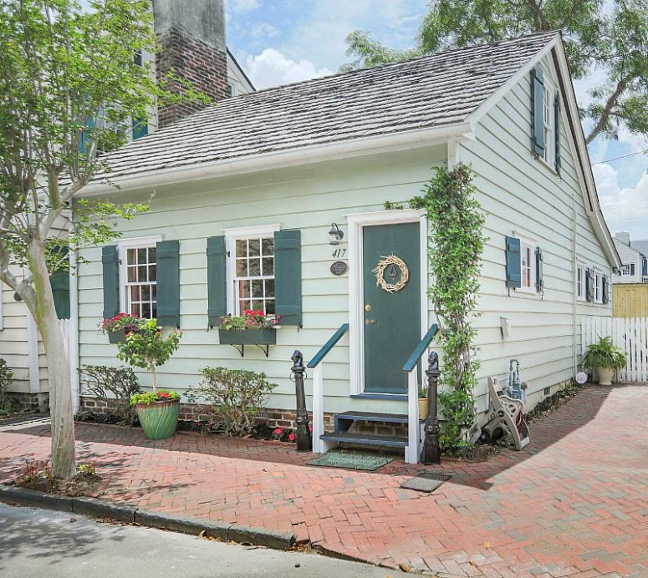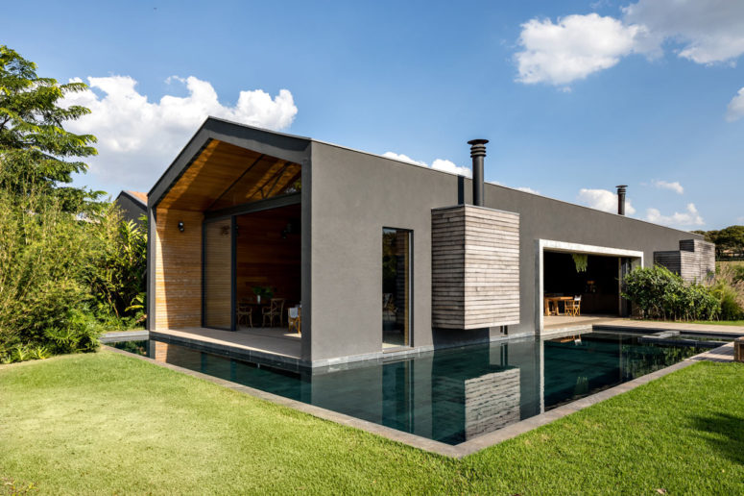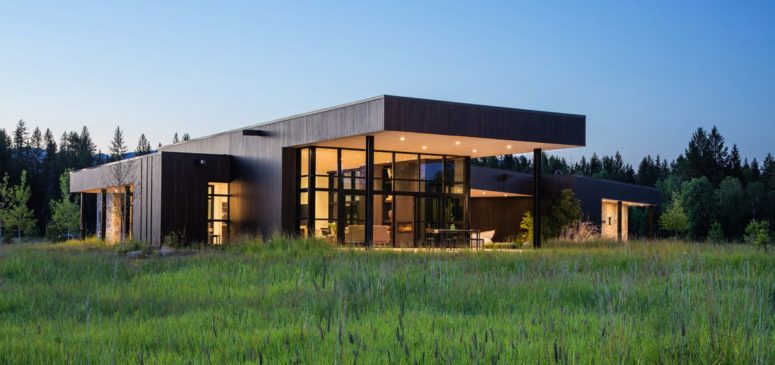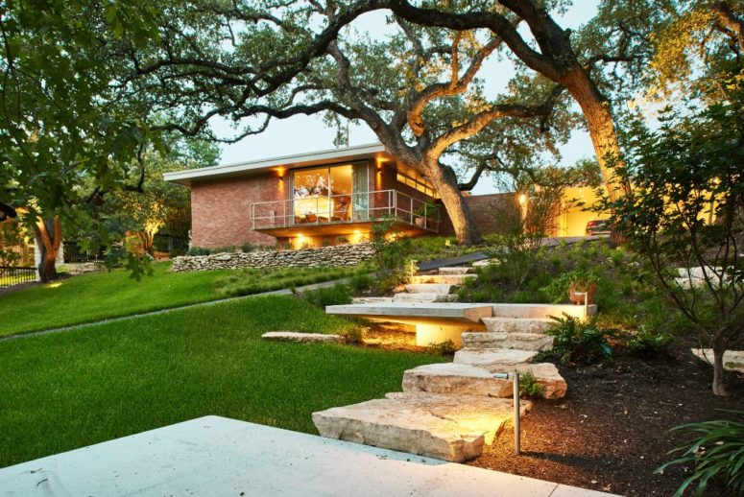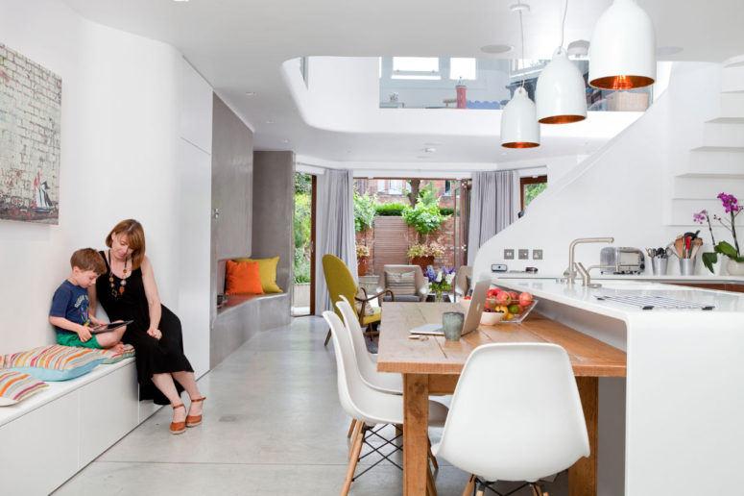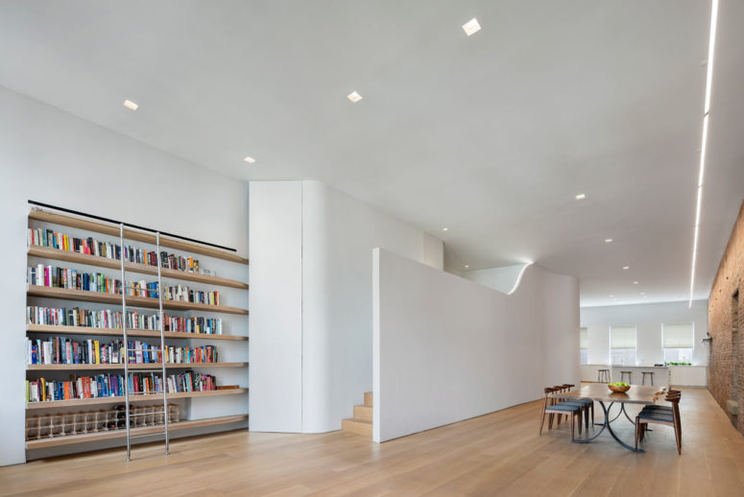New York studio Dean Works has reorganized a former studio apartment in Brooklyn around a multi-functional plywood volume that forms arches, walls and cabinets. Architect Brandon Dean designed Brooklyn Loft for a young couple from Portland, Oregon that moved to the New York City, bringing with them two large dogs and a house full of...
Search Results for: open kitchen design
1900s Farm House Transformed Into A Contemporary Home
W Design Architecture Studio renovated an early 1900s farm house initially designed in the Cape Dutch architectural style into a contemporary residence. Located in an old eastern suburb of Pretoria, South Africa, the house combines the inside and the outside, the historic and the modern, and open and closed spaces. The architects’ idea for the...
An Abandoned Shed Turned Into A Barn Home
Architect Louis Beliveau of La Firme studio has overhauled a decrepit barn in Quebec by turning its hollow core into a holiday home for two city dwellers. The architects disassembled an old shed and moving it to a new location on a farmhouse property. Because the foundations had to be reworked, every salvageable piece of...
Rustic Mountain Home With Gorgeous Views
This charming mountain retreat has a lot of familiar elements in its design but at the same time stands out and brings all sorts of new details to the table. The structure is situated within the Telluride Ski Resort located in Colorado. It was designed by studio Centre Sky Architecture and takes full advantage of...
Historic Savannah Cottage With Impeccable Charm
This little cottage in Savannah, Georgia, is listed on the National Register of Historic Places. It was built 200 years ago by John Ballon, “a free man of color.” Nestled between Warren and Washington Squares, Freeman’s Cottage features a picturesque garden patio. The full bath has a walk-in shower and large wooden vanity. The bedroom is...
Contemporary Holiday Retreat For Social Interaction
FGMF Arquitetos recently completed Casa Jordão for a family in Monte-Mor, São Paulo that longed for a holiday retreat. The single-story structure is located on a stud farm that dictates building codes for the area. One of the main rules required that they use clay for the roof, a common sight in Brazilian architecture. With...
Gorgeous Contemporary Family Home In Montana
This house in Montana occupies a 10-acre site situated at the confluence of two rivers. It frames gorgeous views of the valley and the mountains in the distance. Responsible for its design is architecture studio CTA Group. The team made sure to take full advantage of the amazing scenery so they did their best to...
Mid-Century Modern Balcones Residence Renovation
The Balcones Residence was originally designed by Roland Roessner, a University of Texas professor and prominent architect of modern-style homes. When the clients purchased the two-bedroom house from the original owners, they delved into all things mid-century modern and hired local firm Clayton & Little to oversee a sensitive renovation of the 1,773-square-foot (165-square-metre) building....
Contemporary Vertical Living Residence In A Georgian House
An original Georgian home in London, too narrow for what the homeowner’s needs, underwent a full renovation thanks to Scenario Architecture. Along with those transformations, the Vertical Living residence was given an addition in the back to house a new, open kitchen, dining space, and sitting room. By making use of every inch of the...
Airy SoHo Loft With A Hidden Bedroom
Lofts are traditionally open space, and when it came to designing this New York City one, Julian King Architect got creative to incorporate a sleeping space and keep it open. Wanna see how? Let’s take a look! This long and narrow loft is located in a 1872 warehouse building that was opened up and then...
