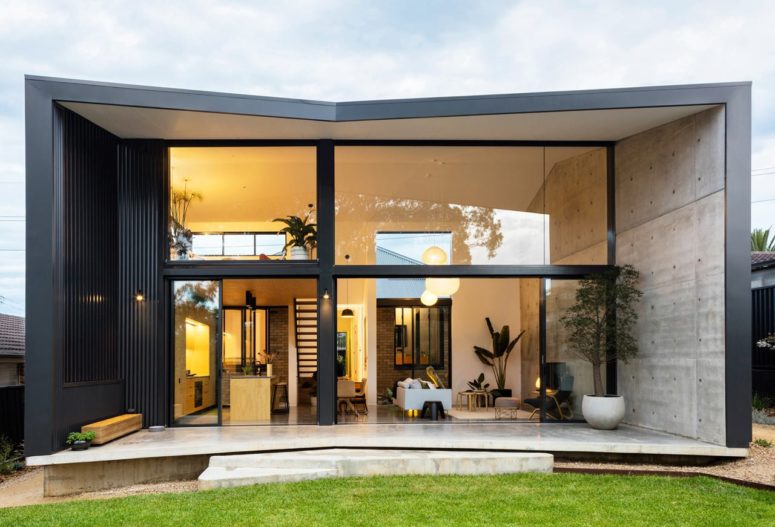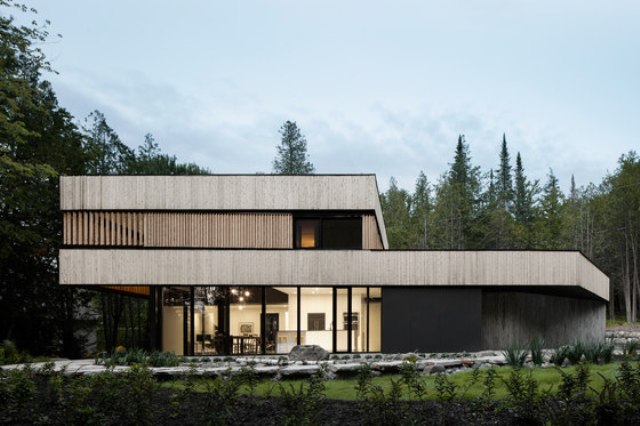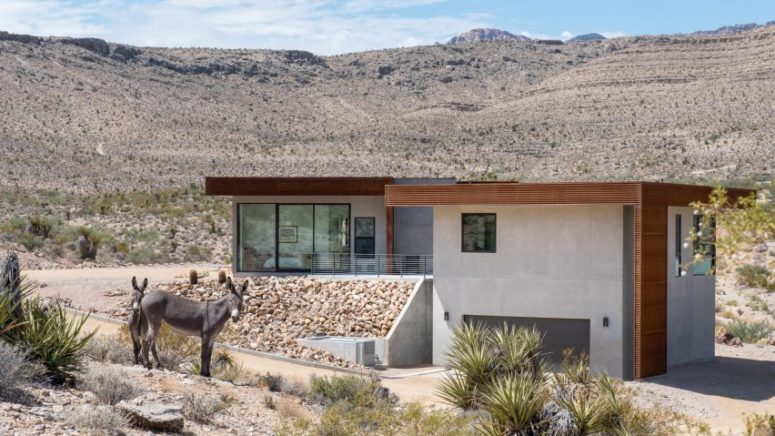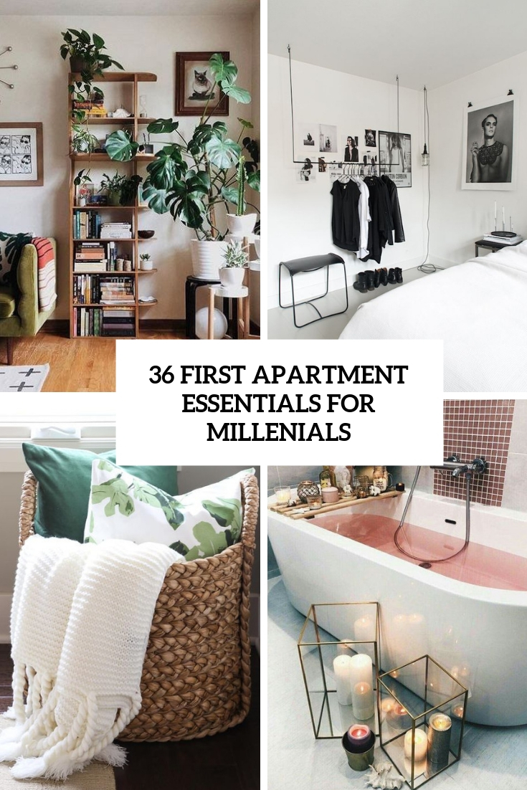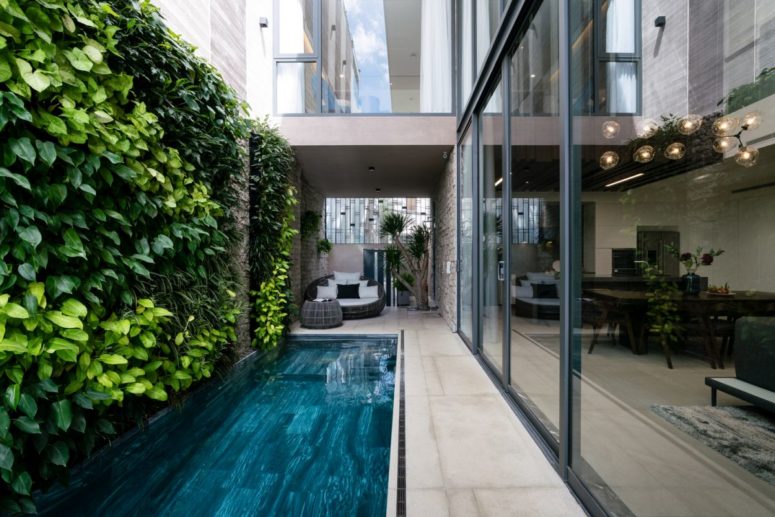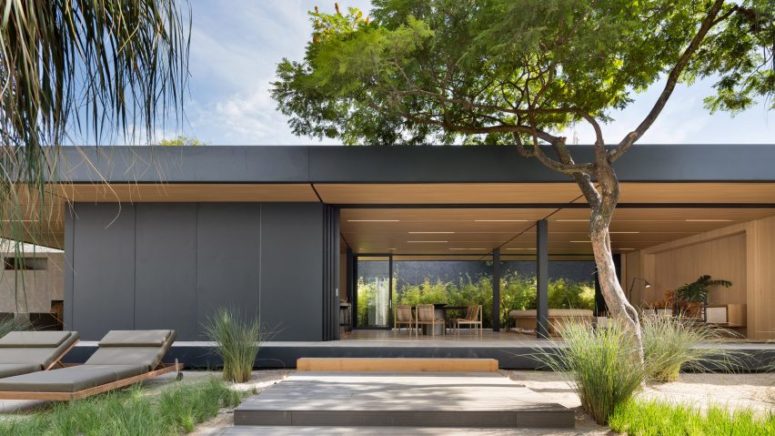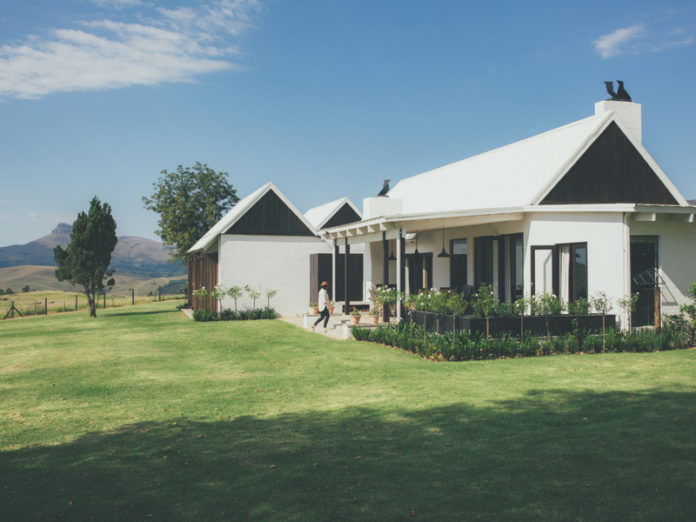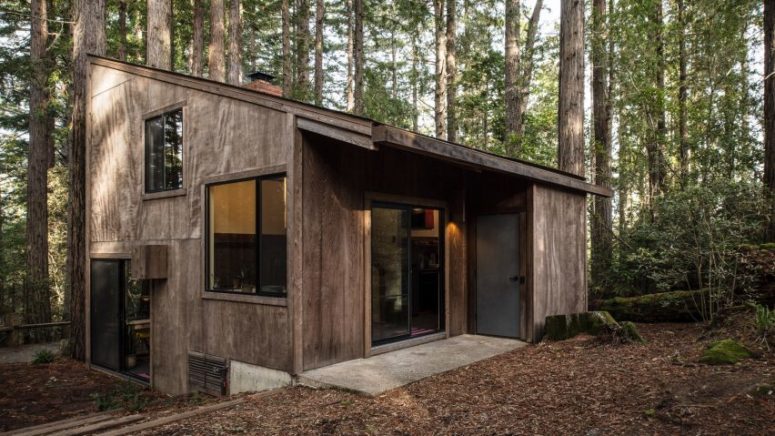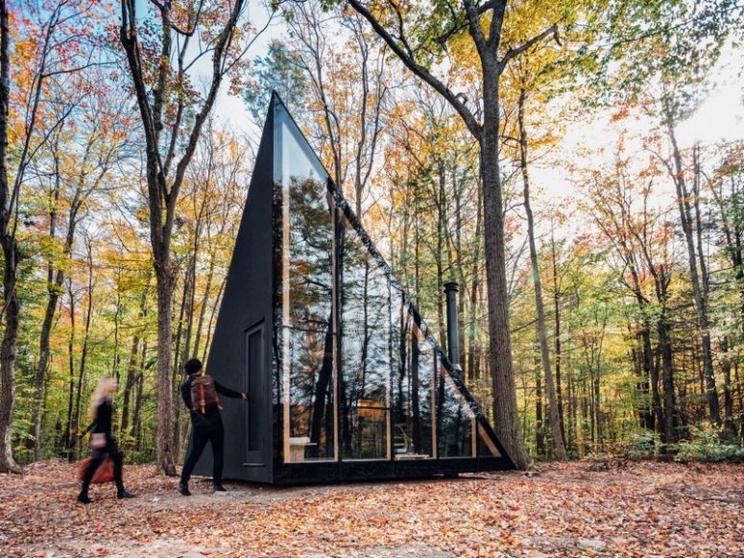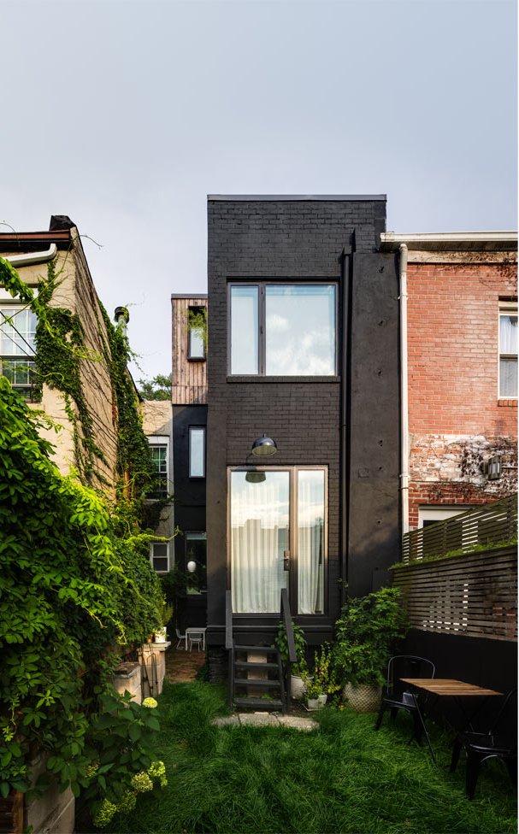The Binary House project began as a 1960’s yellow brick bungalow in Woolooware, Sydney, Australia, that was transformed by Christopher Polly Architect to include a dramatic, pavilion-like addition in the back. While the original house keeps its private front character, the back opens up and expands into the green yard to elevate the homeowners’ outdoor...
Search Results for: open kitchen design
Minimalist Lake House With Panoramic Views
This home on the shores of Lake Memphremagog, Canada/USA, was designed for a couple who love nature and music and wanted an open living area, where gastronomy and good dishes are prepared in direct relation to nature and the lake. That’s why the three main unifying elements of the project are the kitchen, the dining...
Low-Lying Concrete House In The Mojave Desert
The Arroyo House is located just outside Las Vegas in the Mojave Desert. It’s a low-lying concrete residence wrapped in weathering steel, for an active couple who hope to remain in the desert home as they age. The 3,875-square-foot (360-square-metre) dwelling was built on a sloped site near a natural wash, called an arroyo, that’s...
36 First Apartment Essentials For Millenials
Today’s roundup is right for millennials – you are probably secured your first apartment and puzzling over how to decorate and what items to buy first. You need to slowly fill up your new space while paying the rest of the bills, too. This roundup doesn’t include any essentials like beds, fridges, pots, tables but...
Modern Luxurious Residence With Natural Touches
This luxurious modern residence In Vietnam has a lovely story behind it: it stands on the foundation of an old family home, which no longer exists. This home offers a total of 600 square meters of living space organized on three floors and shares a special relationship with nature. The house features full-height windows which...
Contemporary Highly Efficient Sustainable Prefab Home
Brazilian firm Studio Arthur Casas has worked with SysHaus to create a highly flexible, prefabricated home. The 200-square-metre dwelling brings a new concept for contemporary living, where efficiency, practicality and sustainability are not only ideal, but also effective practices. It’s a single-storey home encompassing one bedroom, two bathrooms, and an open-plan kitchen, dining area and...
Modern Barn House With Relaxed Interiors
This gorgeous farmhouse in the KwaZulu-Natal Midlands was created by architect Lisa Rorich and interior decorator Robyn Constantinou. The whitewashed façade is classic yet burnt Japanese cedar-clad courtyards give it a contemporary feel that hints at the stylish young family for whom it was designed. The gable roof with wooden beams brings that barn yet...
Mid-Century Sea Ranch Cabin In The Woods
The Sea Ranch Cabin is a 1960s home built by American architect Joseph Esherick as a model for low-cost holiday housing. It has been recently restored by Design collective Framestudio, and here’s what they got. The cabin is surrounded by redwood trees and has a small footprint split across various levels that create an interconnected...
Tiny Woodland Cabin With A Crystal Shape
This modern tiny cabin was built by Copenhagen- and New York-based architects BIG, and is nestled in the woods of Lanesville, New York. Named A45, the project is a housing prototype that allows for personalization inside and out according to the needs of the owners, and this is a perfect house for a weekend and...
Functional And Stylish 11-Foot-Wide Row House
Little House. Big City. This is a renovation project by Office of Architecture for a young family with two kids. This is a row house of only 11 feet wide but it is very welcoming and functional, let’s see how designers managed to renovate it to make it comfy. The house is 1,000-square-foot and now...
