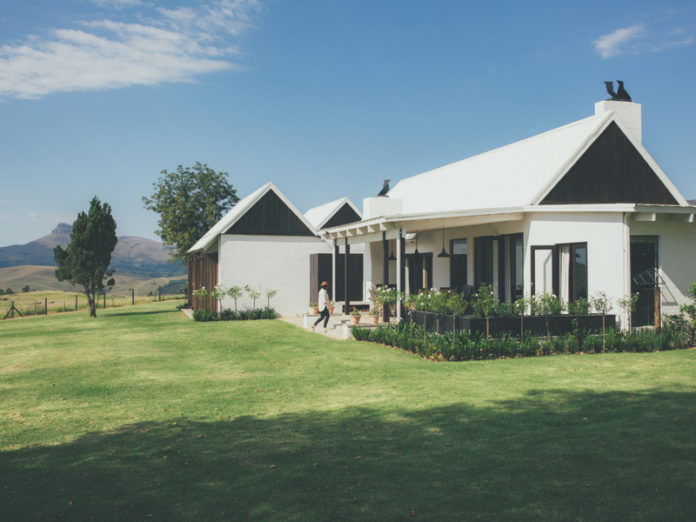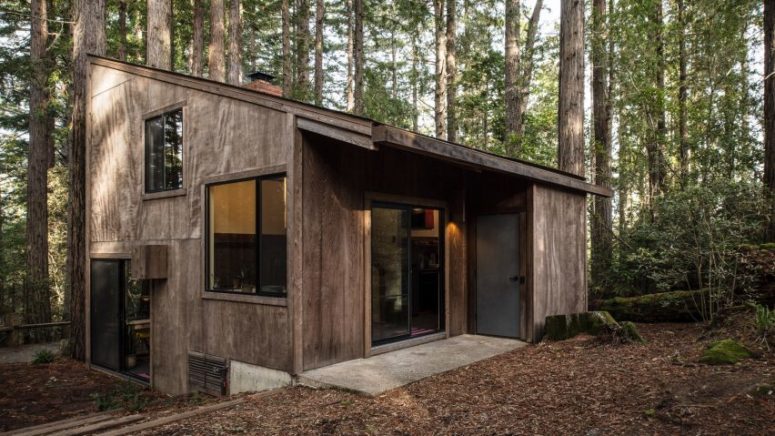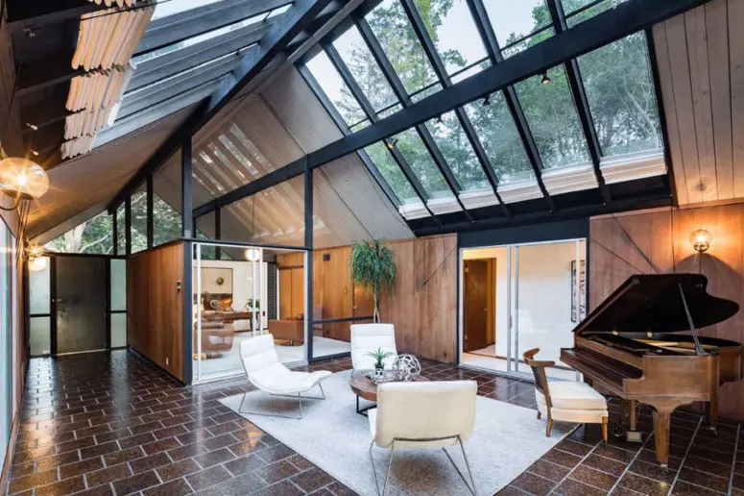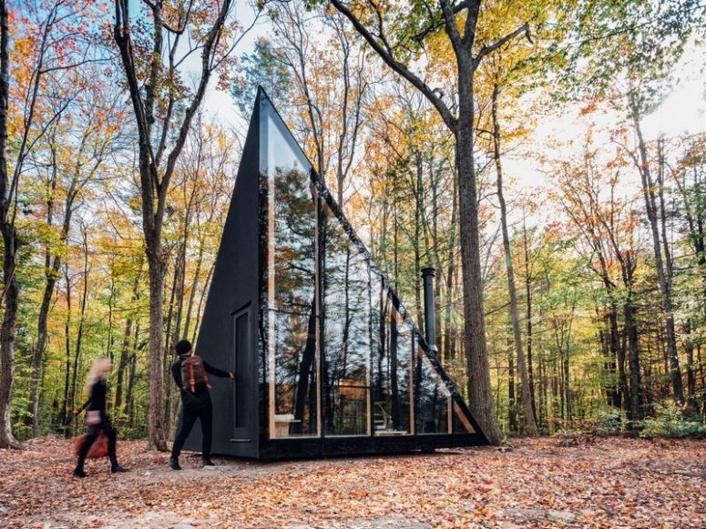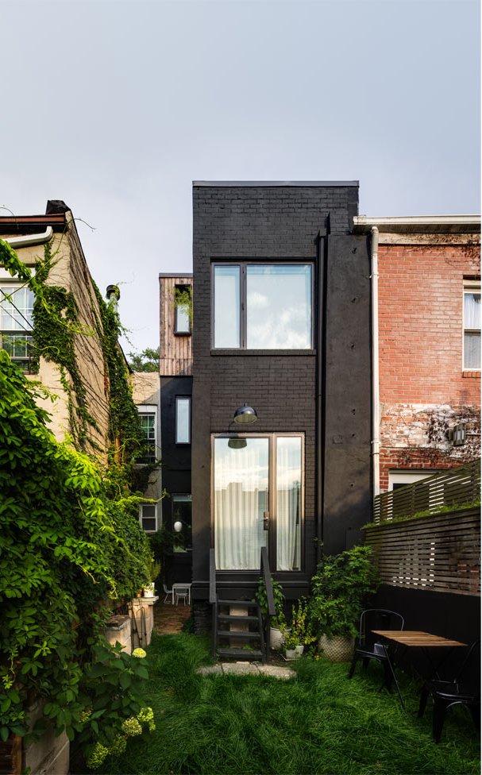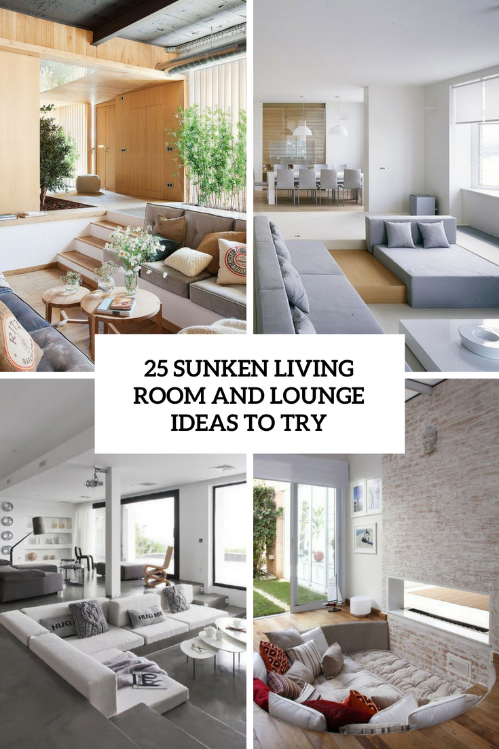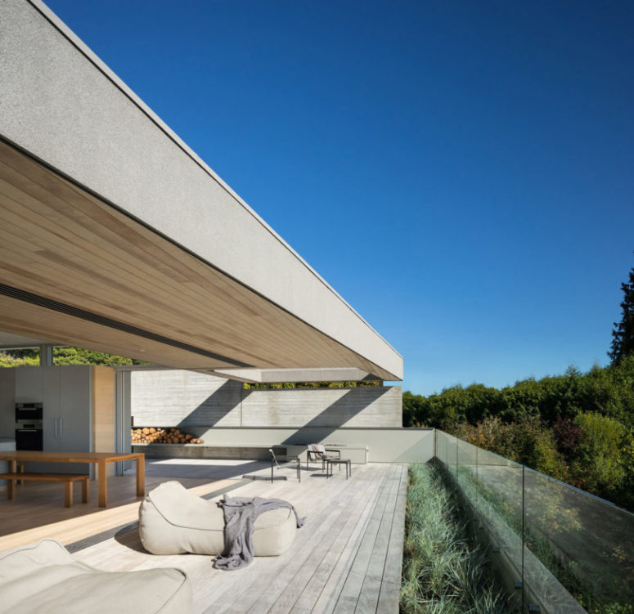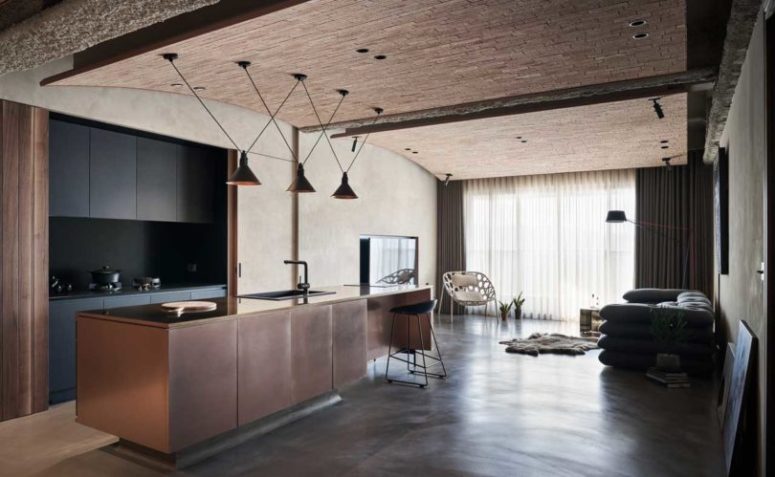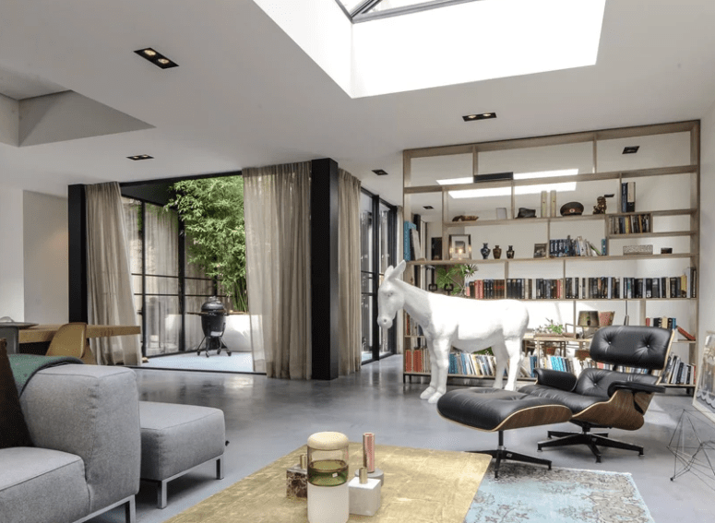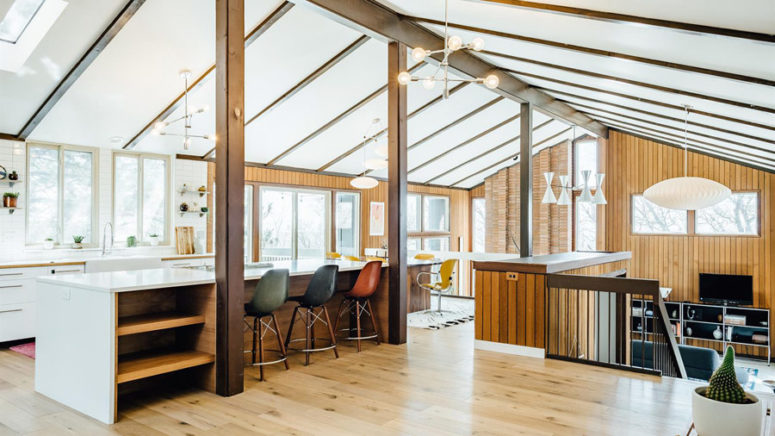This gorgeous farmhouse in the KwaZulu-Natal Midlands was created by architect Lisa Rorich and interior decorator Robyn Constantinou. The whitewashed façade is classic yet burnt Japanese cedar-clad courtyards give it a contemporary feel that hints at the stylish young family for whom it was designed. The gable roof with wooden beams brings that barn yet...
Search Results for: open kitchen
Mid-Century Sea Ranch Cabin In The Woods
The Sea Ranch Cabin is a 1960s home built by American architect Joseph Esherick as a model for low-cost holiday housing. It has been recently restored by Design collective Framestudio, and here’s what they got. The cabin is surrounded by redwood trees and has a small footprint split across various levels that create an interconnected...
Elegant Mid-Century Modern Home With Skylights
This original Eichler in Palo Alto Hills sits in an amazing setting amongst old growth. It’s kept in its original condition, let’s enjoy this beauty. The house is done in the combo of brown and cream completely, which is a warming up and classic color scheme. All the furniture is done in the same style...
Tiny Woodland Cabin With A Crystal Shape
This modern tiny cabin was built by Copenhagen- and New York-based architects BIG, and is nestled in the woods of Lanesville, New York. Named A45, the project is a housing prototype that allows for personalization inside and out according to the needs of the owners, and this is a perfect house for a weekend and...
Functional And Stylish 11-Foot-Wide Row House
Little House. Big City. This is a renovation project by Office of Architecture for a young family with two kids. This is a row house of only 11 feet wide but it is very welcoming and functional, let’s see how designers managed to renovate it to make it comfy. The house is 1,000-square-foot and now...
25 Sunken Living Room Ideas That Are Cozy And Chic
A sunken conversation pit used to be a trend in the middle of the 20th century and the trend is coming back getting more interesting shapes. Now you can see not only sunken lounges, both outdoor and indoor ones, but also whole living rooms! Sounds cool, right? Let’s discuss indoor sunken living rooms and conversation...
Ultra Modern House Designed With a Beach Feel
Though this home is located in West Vancouver, Canada, it was designed as a modern beach house to make the owners, who are from Australia, feel at home and at ease. G’Day House by Mcleod Bovell Modern Houses is a relaxed home that encourages an outdoor lifestyle with equal attention to the indoor and outdoor...
Industrial Residence With Natural Touches And Textures
A young couple with a child commissioned Taiwanese design firm KC design studio to renovate a 125-square-meters residence they wanted to call home after living in another country for many years. The resulting space shows off a combo of the couple’s styles – modern elements for the husband and natural details for the wife –...
Contemporary Loft With A Patio In The Middle
This canal home in Amsterdam was built in the beginning of the 17th century and now it was completely redesigned and renovated to fit modern living. The architects decided to make it really special using a cool idea: placing a patio in the center of the house and arranging all the spaces around it. Let’s...
Mid-Century Modern Home With Lots Of White
Most mid-century modern homes are known to have rather an intense and warm color scheme but the home we are featuring today is none of them. It feels very airy, light-filled and a bit more modern than a usual mid-century home due to the use of much light-colored wood and lots of white color. The...
