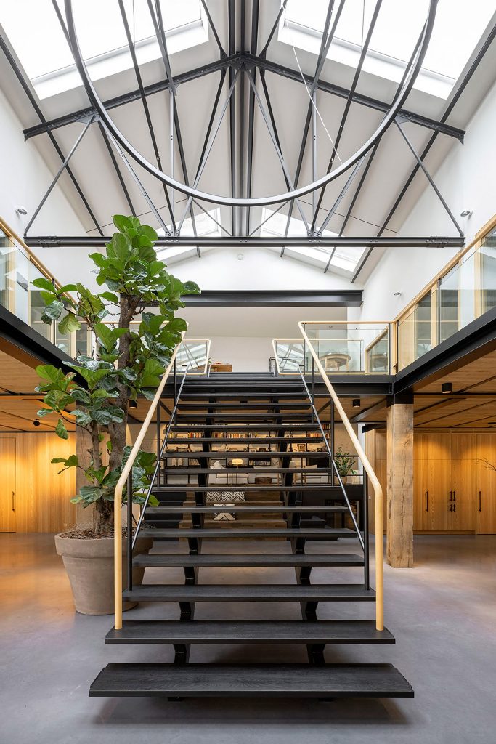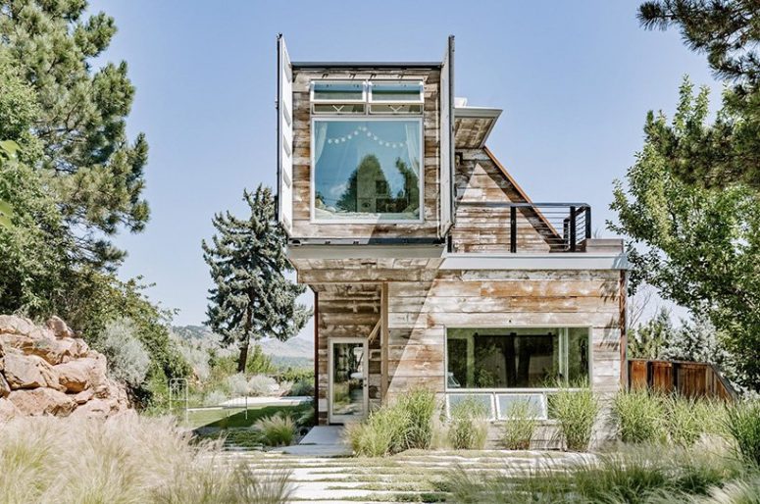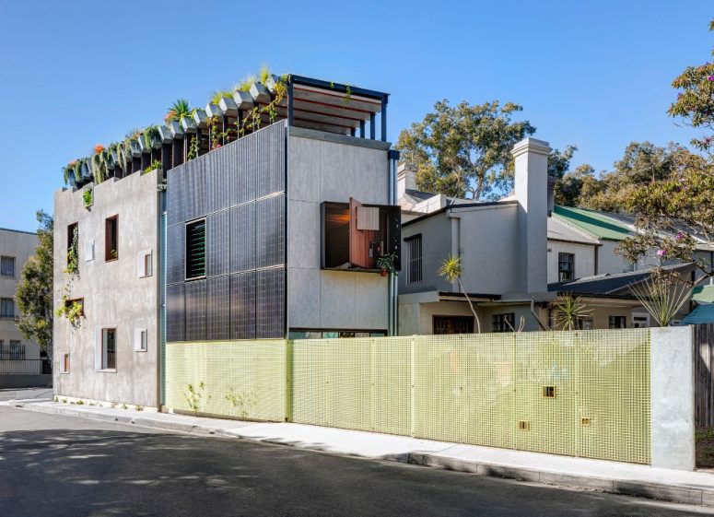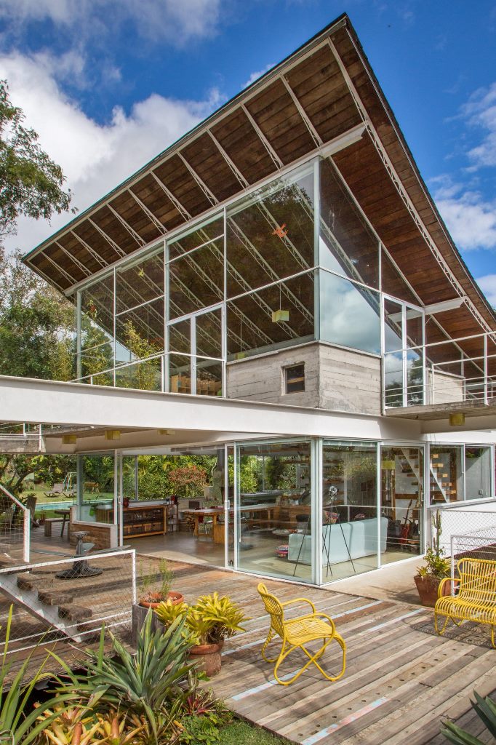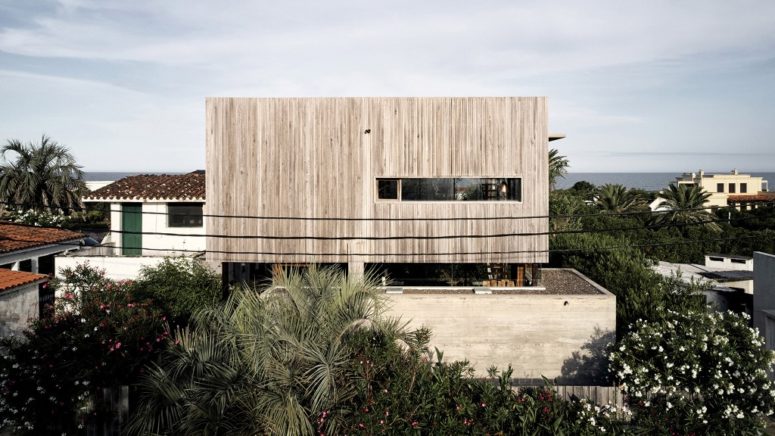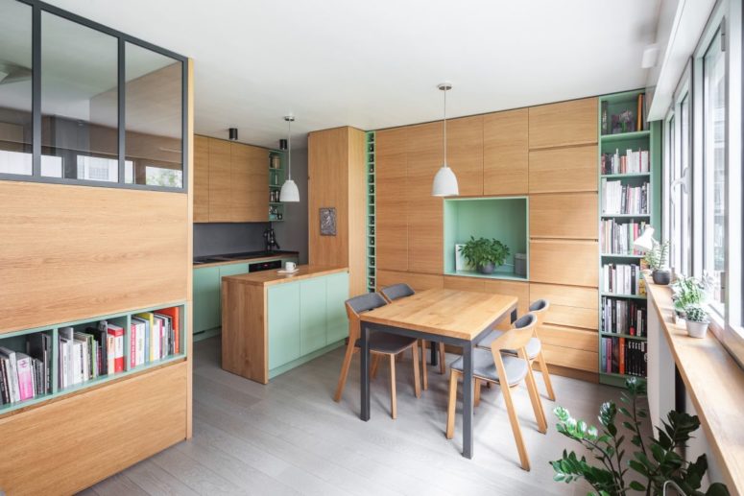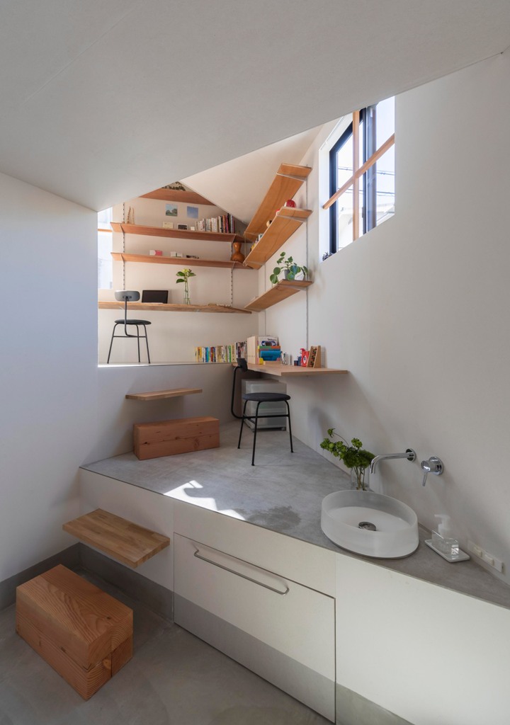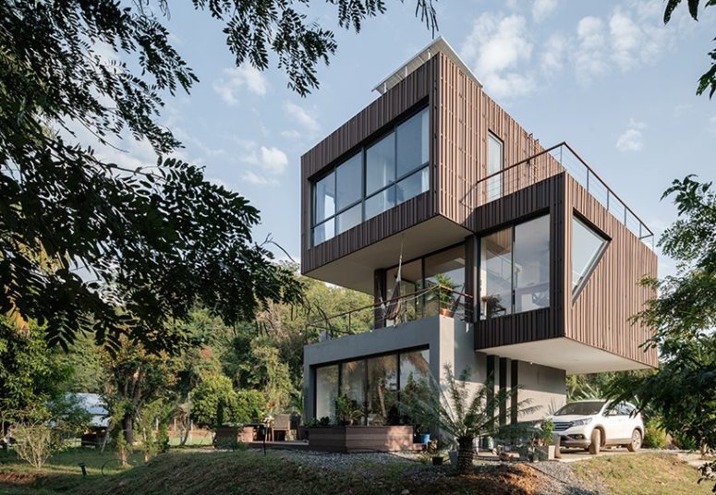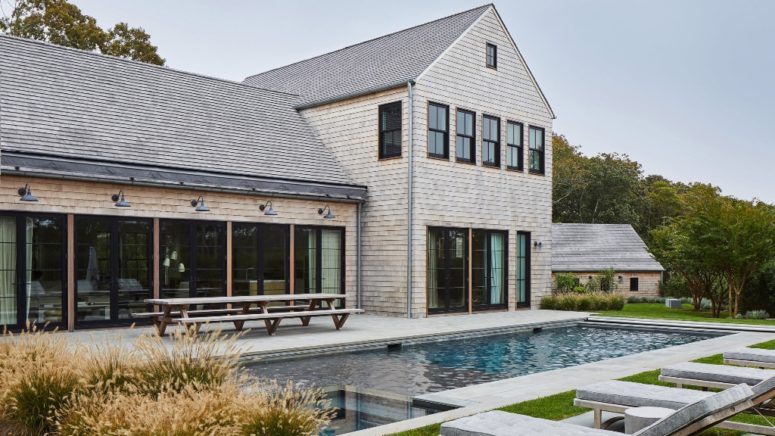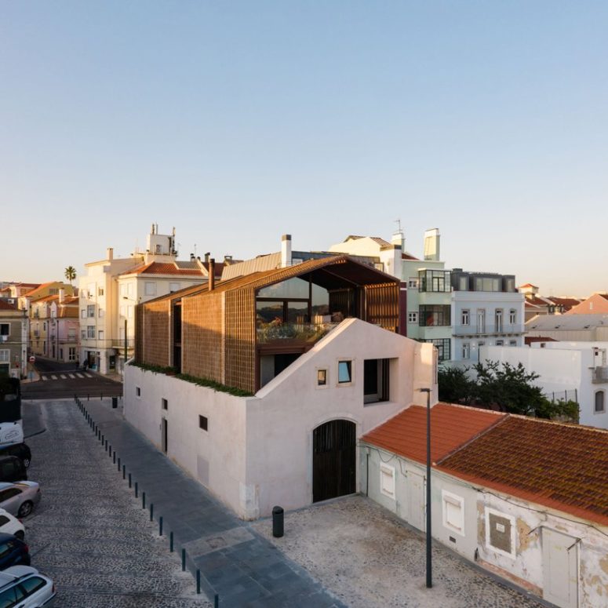Wooden detailing and black-painted steel fill the lofty interiors of The Gymnasium apartment that Robbert De Goede has built within an old sports hall in the Netherlands. The objective was to design an intimate, livable home. This resulted in a minimal, industrial approach towards the architecture and a very personal approach towards the finishes, which...
Search Results for: rooftop
Shipping Container Home With Industrial And Rustic Decor
Diligently crafted using shipping containers, reclaimed wood and steel, this net-zero home in Boulder, Colorado is sited on an elevated 9,375 square-foot lot. Completely handcrafted by homeowners and designers, Mark Gelband and Courtney Loveman, in collaboration with local architect Mark Gerwing, the house features two shipping containers that perfectly fit the rectilinear lot. The residential...
Unique Sustainable Welcome To The Jungle House
CplusC Architectural Workshop has built a house in Sydney with recycled materials, a rooftop vegetable garden and an aquaponics system containing edible fish. The project, with its solar panels, gardens and pond for edible perch, was designed in response to the climate emergency to be a model for more sustainable urban living. A complete roof...
Industrial House With Stripped-Back Aesthetic
Brazilian architect Rodrigo Simão has designed a house with a large scooped roof and circular swimming pool near Rio de Janeiro for himself and his family. A huge curved metal structure forms the roof and is covered in hardwood floorboards on its underside, an asphalt blanket and then shingles on top. Glass walls reach to...
Holiday Home Of Weathered Wood And Concrete
Argentinean architect Alejandro Sticotti has elevated a wood-clad box above the glazed kitchen and dining room of his family’s holiday home called Le Pedrera on the coast of Uruguay. Located a five-minute walk from the beach, the house serves as a holiday home for his family, which includes his graphic-designer wife Mercedes and their four...
Small Functional Apartment With Built-in Furniture
This Parisian studio packs an enormous amount of functionality and style into a compact 30 square meters. Light, bright and airy, the apartment has all the necessities and still manages to be very chic and comfortable. Designed by architect Katerina Mijic, every bit of space has a purpose. The entire studio is done in a...
Contemporary House With 16 Different Floor Levels
Japanese architects continue surprising us, and their creativity seriously has no limits. Designed by Tato Architects, House in Takatsuki is a three-storey building containing 16 different floor levels! The idea is to create a sense of expansion inside a small house, so that you would find yourself on top of a rooftop in one moment...
Contemporary House Of Sculptural Volumes
Located in Mae Hong Son, a northern province in Thailand surrounded by majestic mountains, lies the MHS house designed by ASWA. The small residential project, designed for a German – Thai couple, was meant to look like a sculptural volume amidst the vegetated landscape and have open and illuminated interconnected spaces in its interiors. ASWA‘s...
Refined Cedar-Clad House With Wood Interiors
Long Island architecture studio Kevin O’Sullivan + Associates has created a house in Amagansett, New York with wood prevalent inside and out to highlight the vernacular architecture in the region. The family home comprises two gabled wings that are linked by a lower portion whose roofline nestles into their sides. Kevin O’Sullivan + Associates (KOS+A)...
Casa Altinho Inspired By Warehouse Aesthetics
Antonio Costa Lima Arquitectos presents Casa Altinho, a project marked by its minimal, nesting geometries and expressive materiality. With consideration for its context, the house is named for its altitude — situated along the waterfront of Lisbon overlooking both the river and the lively streetscape of the Rua da Junqueira. Casa Altinho is both walled...
