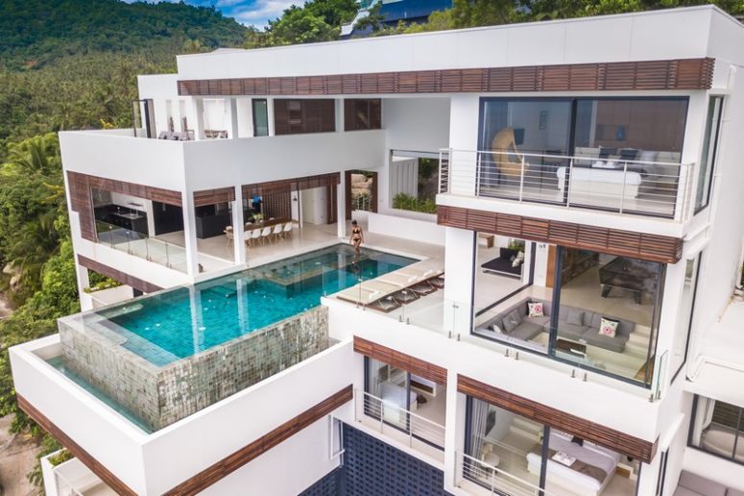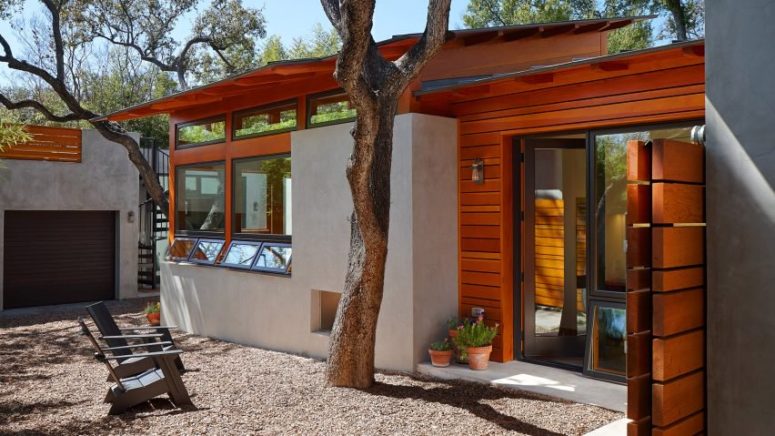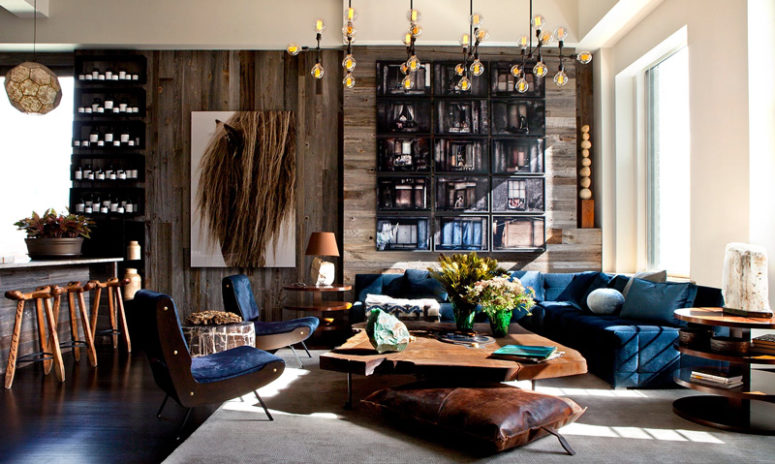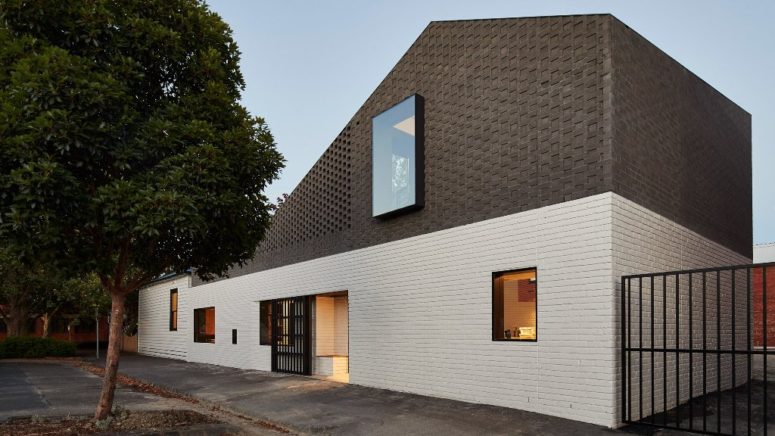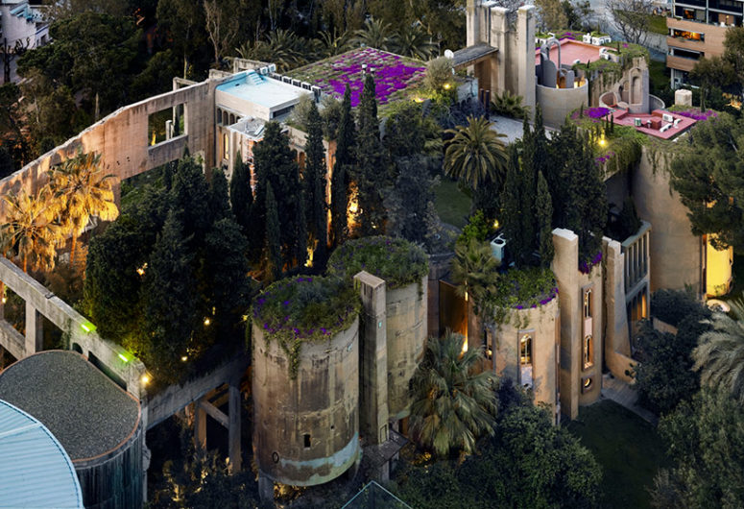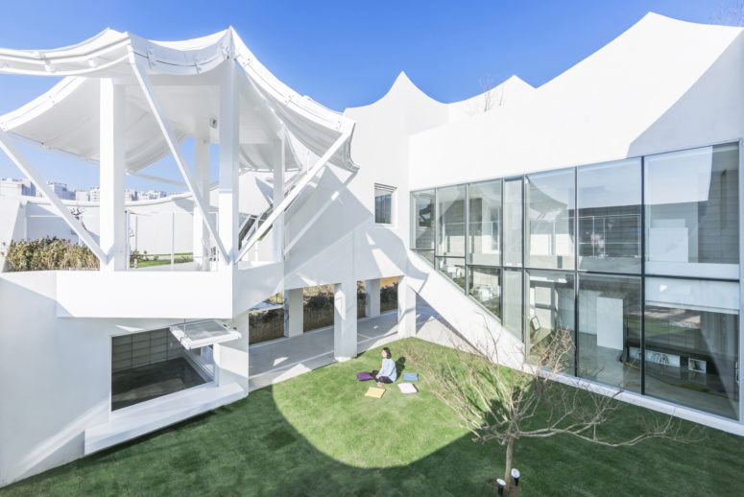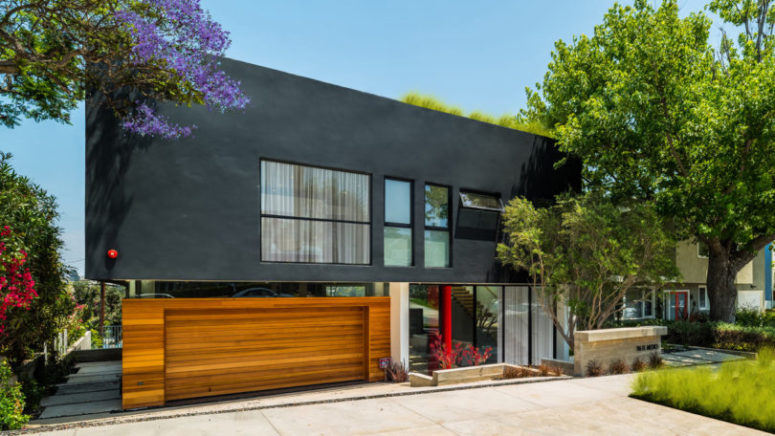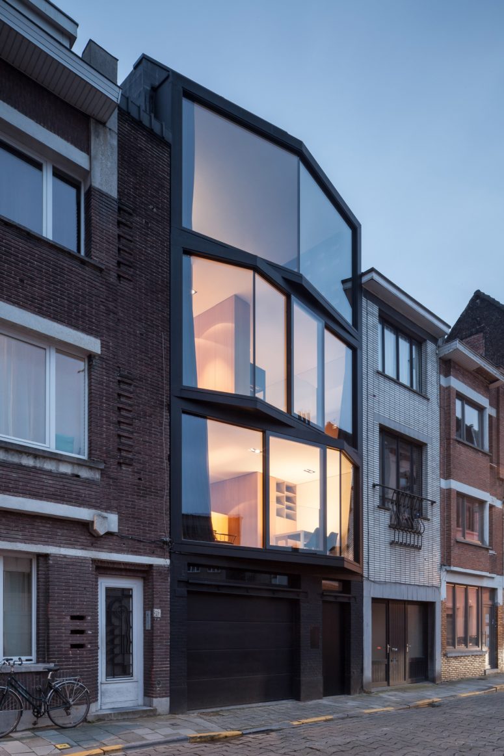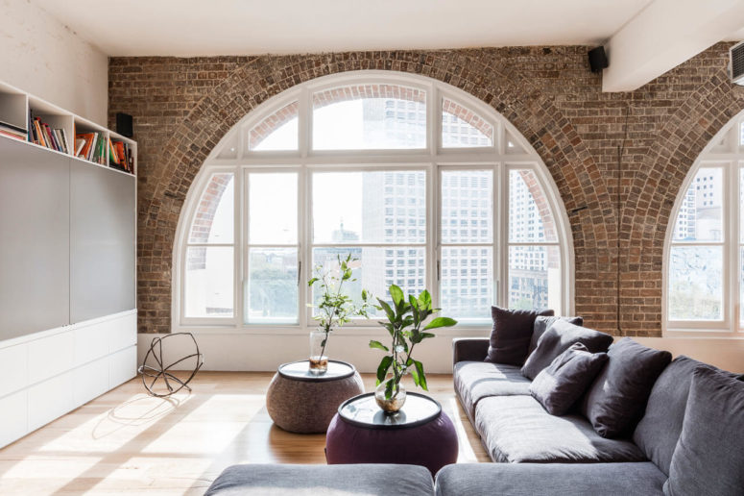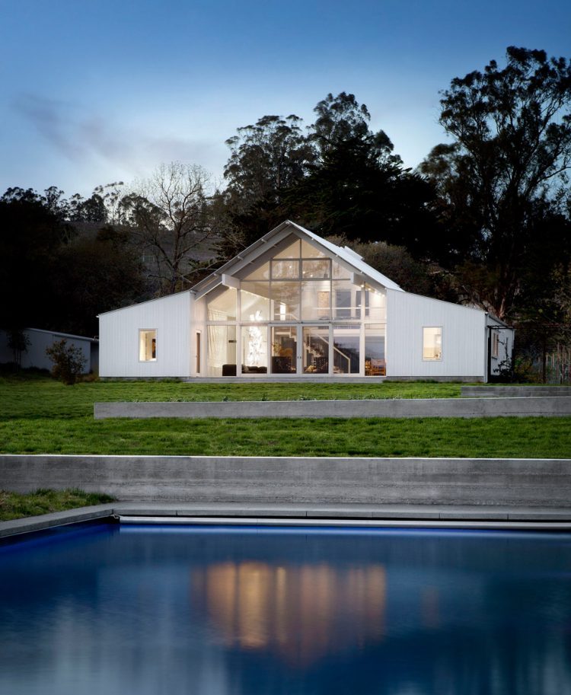The stunning villa we are sharing today is 180 Samui by Sicart & Smith Architects, a horizontal villa with low roof-lines and a simple material palette that was built on a massive rock. The villa is organized around an impressive pool overlooking the view, set perpendicular to the main rock and offering a dramatic feel....
Search Results for: rooftop
Comfortable Concrete Bungalow For A Family
The 204-square-metre House 334 is situated on the lot of 15 meters wide and 45 meters deep. American architect Craig McMahon has renovated and expanded the residence to comfortably accommodate his family of three. The main design goal was to create a one story modern open home with interconnected outdoor living spaces, showing how a...
Gorgeous Loft With Beautiful Textures And In Warm Shades
This loft by Huniford Design Studio is a unique place, you won’t be able to take your eyes off the photos, I promise! A weathered wood delight with the most beautiful art gallery wall in the living room, with a sexy staircase, even sexier bathtub and a sweet rooftop patio….I’m seriously dying over this loft!...
Perimeter House With A Private Courtyard And A Pool
Australian studio Make Architecture has added a brick extension to a Victorian cottage in Melbourne that bounds the street on one side and curves around a secluded courtyard on the other. The building aims to balance this industrial aesthetic with references to its residential use, which is achieved through the inclusion of the pitched roof...
La Fabrica: An Abandoned Cement Factory Turned Into A Modern Home
With enough creative thinking, any space can become something new and beautiful, and architect Ricardo Bofill proved that with this residence. La fábrica is a cement factory located just outside of Barcelona, was a WWI-era pollution machine that had closed down, and came with many repairs to be done when Ricardo Bofill and his team...
Flying House Expressing Movement In Architecture
The owner of this house is a young pilot and his family, and the house landed lightly on the site in the new developing town near the Incheon airport. IROJE KHM Architects managed to express the flight and the traditions of Korean architecture, metaphorically symbolize the airline’s flight and show the dynamic movement architecturally. In...
Modern Luxury California Home For Outdoor Living
Humn lab+ was commissioned to design a new home in Los Angeles’ Pacific Palisades neighborhood and with its Southern California location, indoor/outdoor living was a priority. The exterior pairs a smooth black finish on the second story with warm wooden planks installed horizontally for a visually dynamic street presence. Spanning just over 5,000 square feet,...
Modern Home With Angled Glazing Frames
Building on a narrow plot can be challenging because the architects need to solve the problem of a small footing and accommodating everything necessary there. Vandenborre and Sys created Abeel House for a narrow plot in an up-and-coming neighborhood of the city and successfully solved all these problems. This compact family house is conceived as...
Converted Warehouse Apartment With Historic Past And Original Brickwork
Upon entering this converted warehouse apartment, your attention is immediately drawn to its original brickwork and two stunning arched windows. They are the centerpiece of the apartment’s modern living room. In being so, they are the perfect example of how architect Josephine Hurley kept the historic character of the Edwards and Co. Building in Sydney...
Best House and Apartment Designs of June 2016
In June 2016, we’ve shown you a lot of cool stuff. Here the most interesting house and apartment designs among them. San Francisco studio Turnbull Griffin Haesloop Architects took cues from traditional barns to create this contemporary dwelling in a northern California farming valley. White Barn-Like House With Modern Features This home brings luxe mix...
