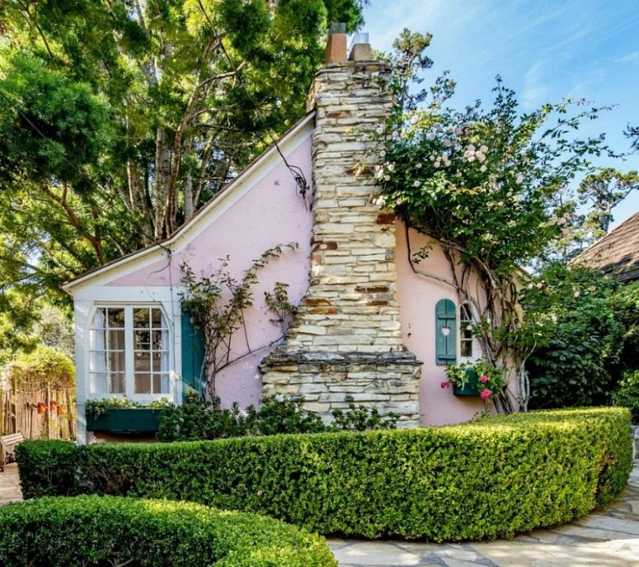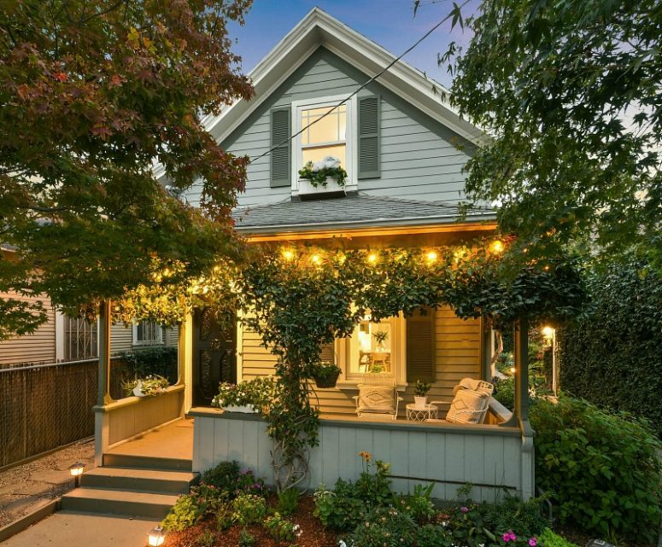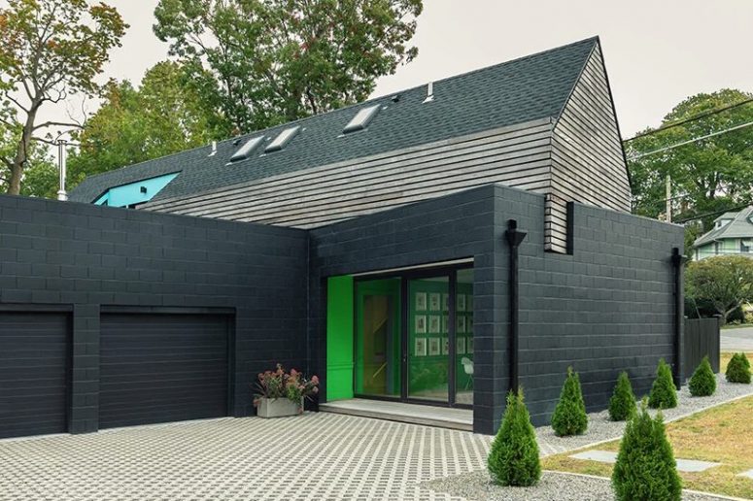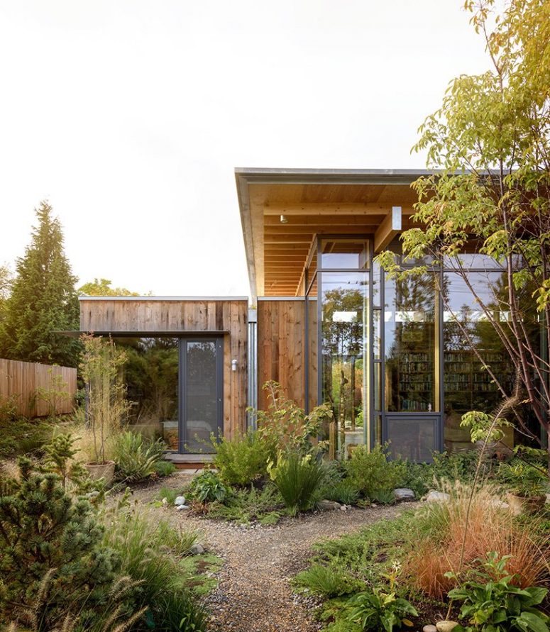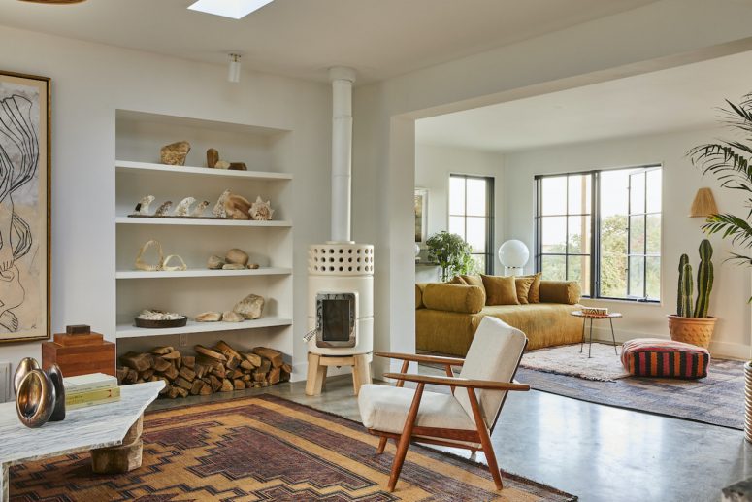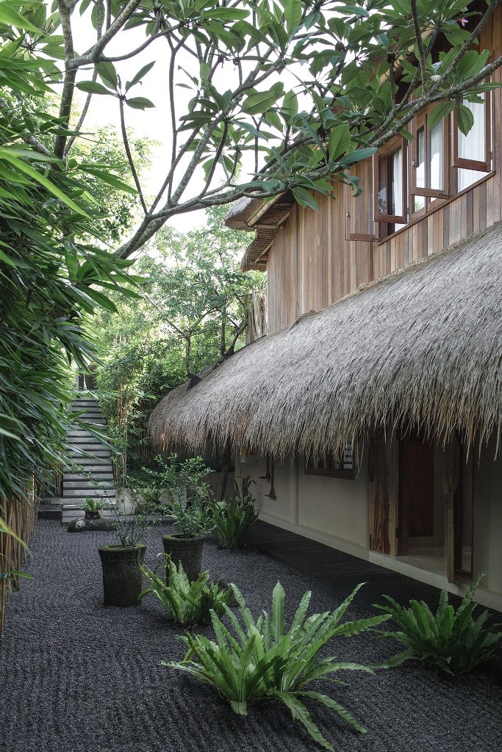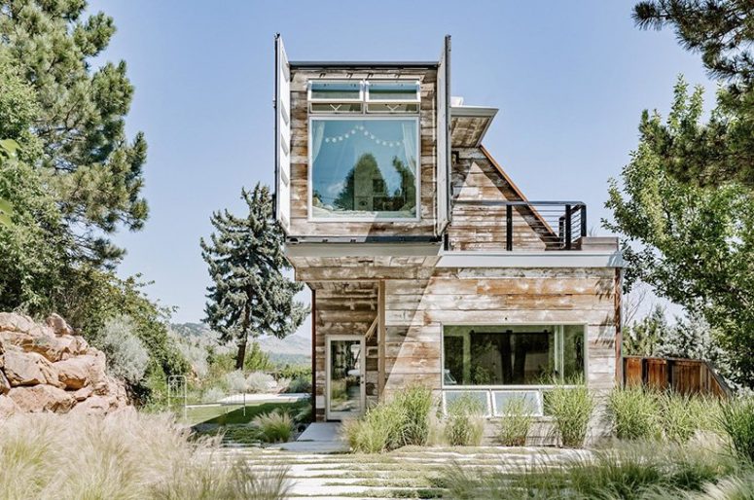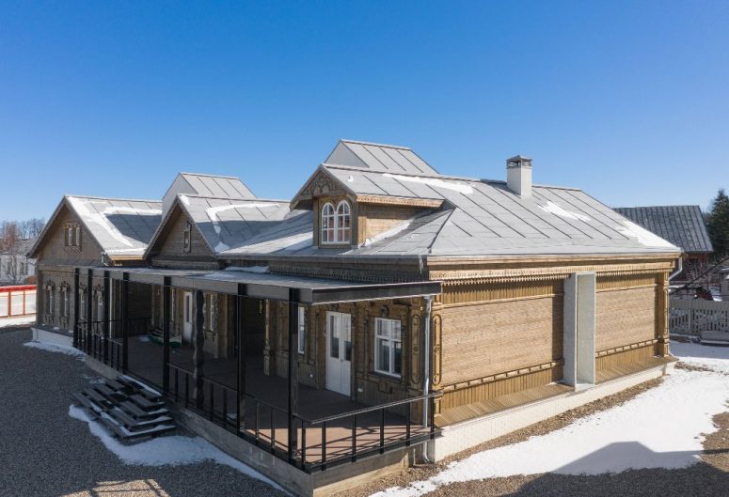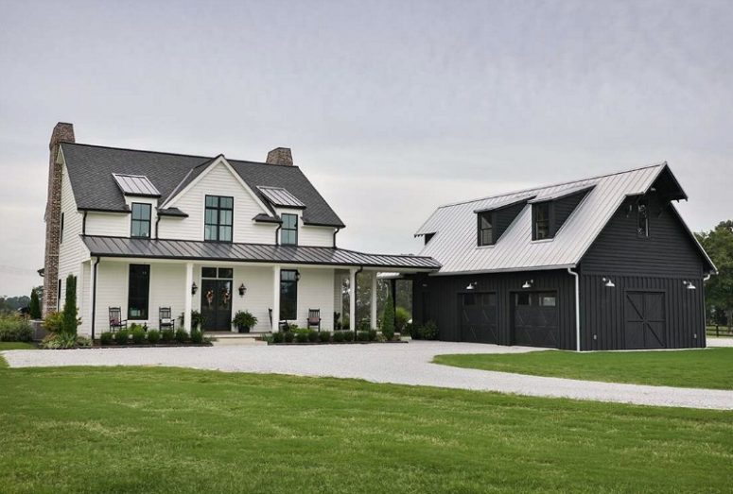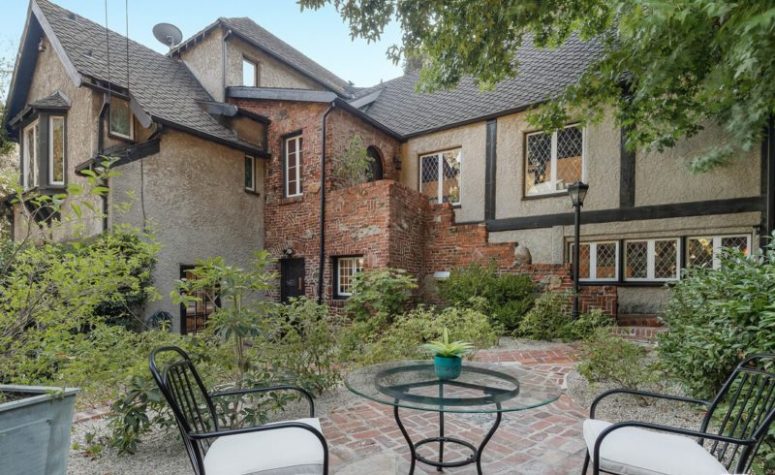This was the 5th cottage built by Hugh Comstock, who was known for building small houses that looked like something out of a fairy tale. The cottages in Carmel, where he built them, are known by their names rather than by typical street addresses, and this one is called “Our House.” It looks much the...
Search Results for: room column
Small Mid-Century Modern And Boho Farmhouse
This ivy-covered farmhouse is not what you’d expect to find tucked at the end of a cul-de-sac in Oakland, California. It’s a leafy green oasis in the middle of a neighborhood. There are mature trees, flower boxes, swaths of ivy and tall hedges that make it feel like you’ve stumbled across a Secret Garden in...
Stylish Dark Modern House In NYC Suburbs
Stuart Shanks Architecture has collaborated with B^space Studio to realize a custom residence outside of NYC. The dwelling is designed to reinterpret the traditional forms of the neighboring houses from the 1930s, stripped of all traditional decoration. Since the house is situated at the corner of a busy intersection, the design starts from the interior,...
City Cabin Retreat To Connect To Nature
Designed by Olson Kundig, City Cabin is a urban retreat located in one of Seattle’s most established residential areas. The client, an avid conservationist dedicated to preserving forests, asked for a private dwelling that would connect her to nature. Siting the 2,400-square-foot (223 sqm) house on the northwest corner of the lot maximizes garden areas...
Bungalow Etna In Mid-Century Modern Style
McKinley Bungalow Etna is a minimal space located in Montauk, New York, designed by Studio Robert McKinley. This property is a 1,490-square-foot space outfitted with furniture and objects meant to instill inspiration and relaxation. Originally built in 1958, the home features four bedrooms with three bathrooms overlooking a nearly half-acre lot. By taking inspiration from...
100-Year-Old Balinese House Turned Into A Zen Retreat
Rumah Purnama, which in Bahasa Indonesian means “The House of the Full Moon”, is a 100-year-old Balinese wantilan home that Bali-based designer Maximilian Jencquel brought back to life two years ago, thoughtfully renovating and turning it into a holiday retreat. Restored over a period of one year though an adaptive, sustainable design approach, the pagoda-like, two-storey...
Shipping Container Home With Industrial And Rustic Decor
Diligently crafted using shipping containers, reclaimed wood and steel, this net-zero home in Boulder, Colorado is sited on an elevated 9,375 square-foot lot. Completely handcrafted by homeowners and designers, Mark Gelband and Courtney Loveman, in collaboration with local architect Mark Gerwing, the house features two shipping containers that perfectly fit the rectilinear lot. The residential...
Contemporary Russian Country House With Vernacular Architecture
Located in Suzdal, a picturesque rural town in Russia and one of the country’s oldest settlements, this recently renovated country house bridges both past and present together by combining the region’s vernacular heritage with contemporary art and architecture. Designed by FORM Bureau as a place for relaxation, the project reimagines the country estate as a...
Modern Southern Farmhouse With Amazing Views
This charming modern farmhouse with its large, wraparound porch and black, barn-like garage, is a stylish home. It sits on 20 private acres with mature trees along the edges of the property in Dresden, Tennessee. The back porch that overlooks a pond. The house features 3 bedrooms and 2.5 bathrooms, a porch that wraps around...
English Tudor Revival-Style Home In Los Angeles
This English Tudor Revival-style home in Los Angeles still looks much the same as it probably did when it was built in the 1920s. It has many of its original details, including diamond-paned windows, dark beamed ceilings, and vintage tile bathrooms. This is a truly rare estate that exudes all the glamour of old Hollywoodland...
