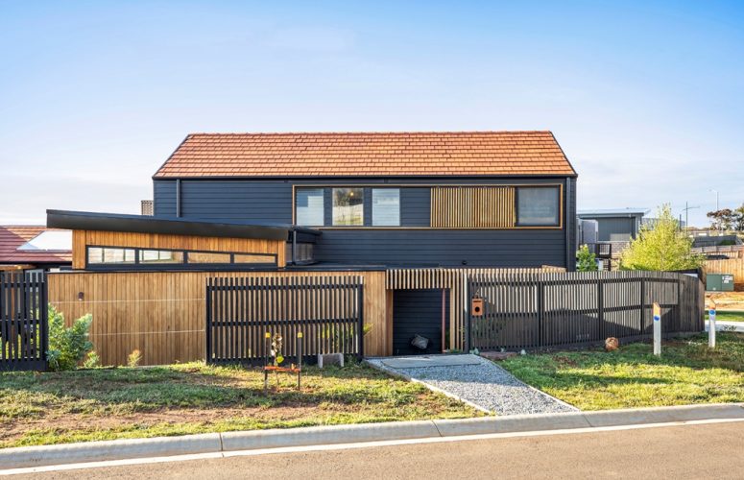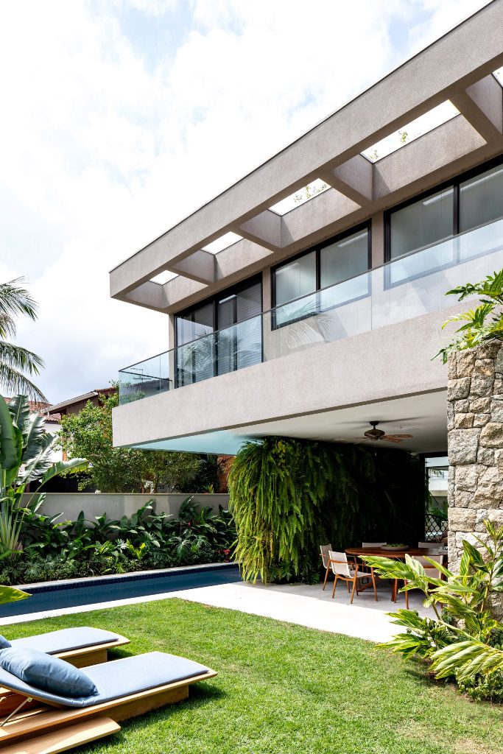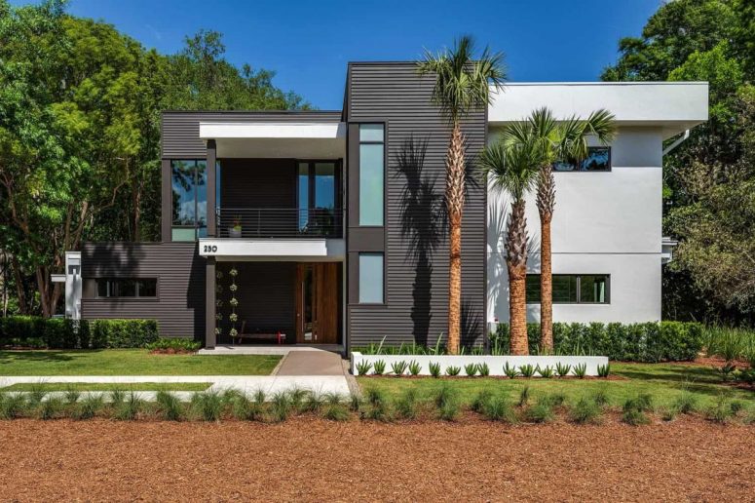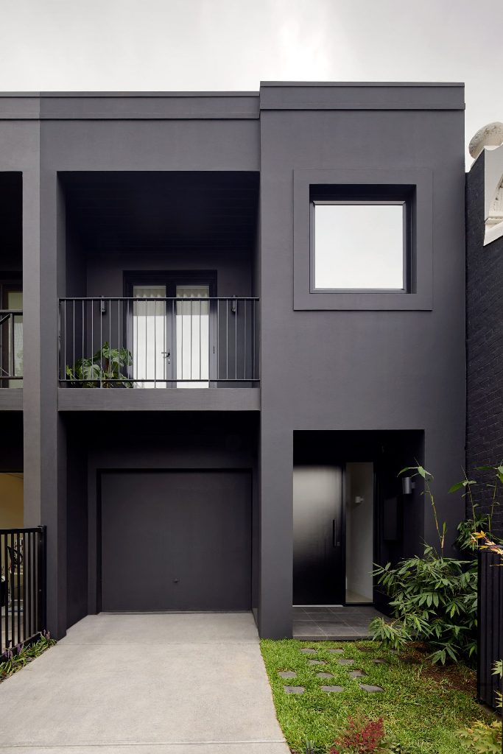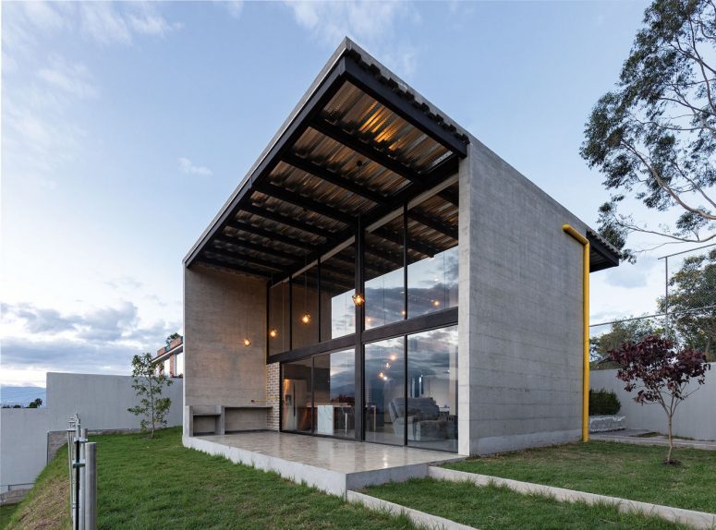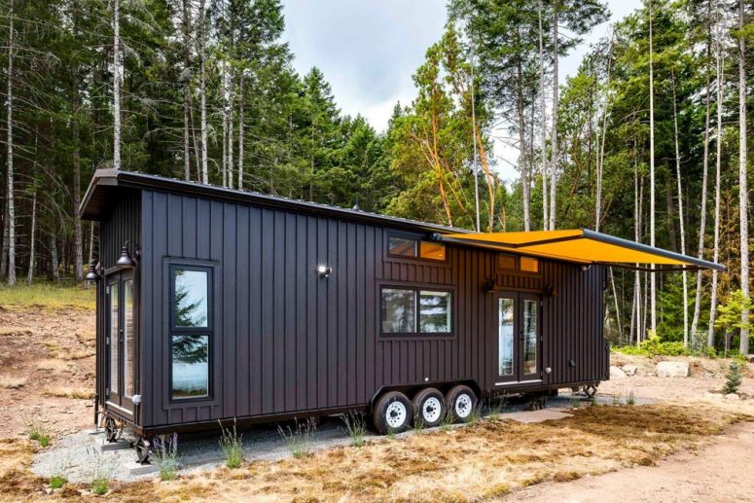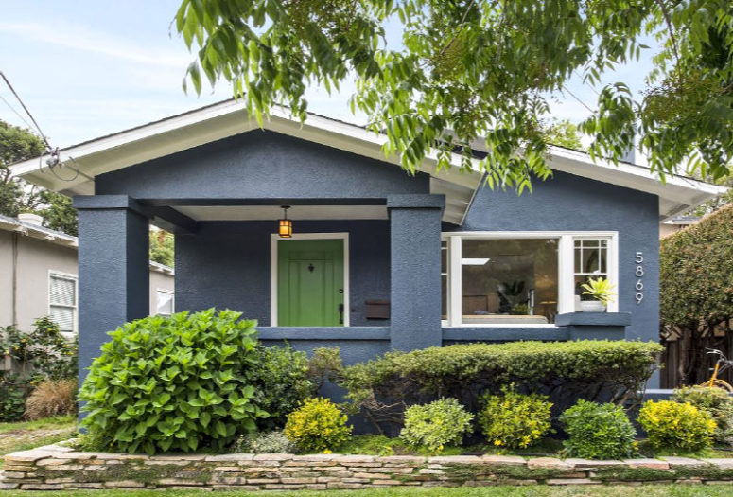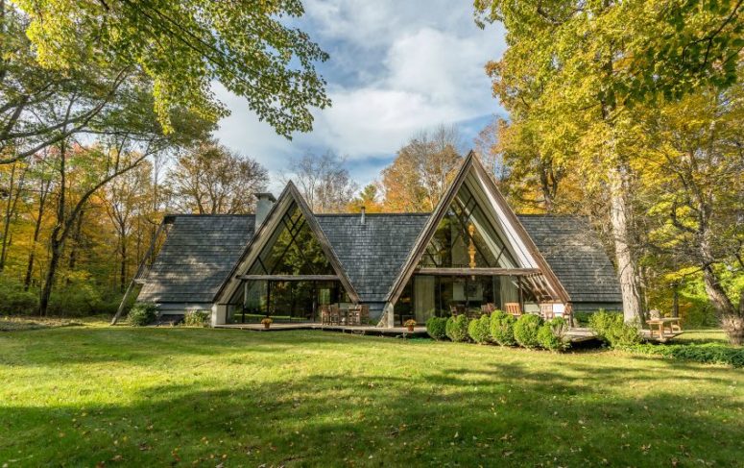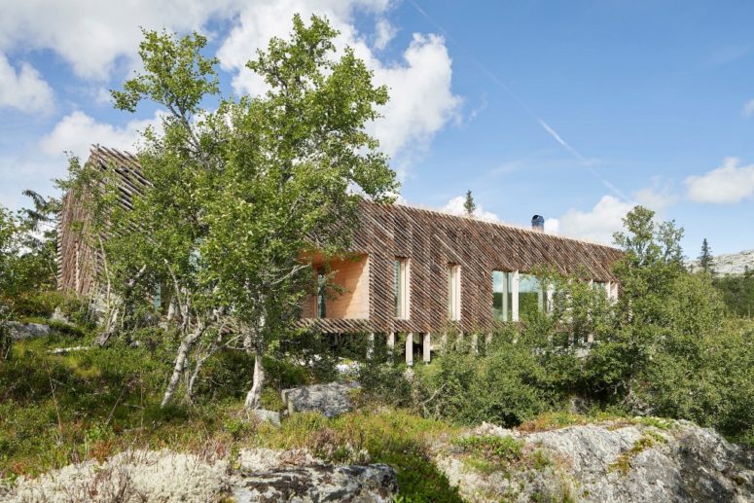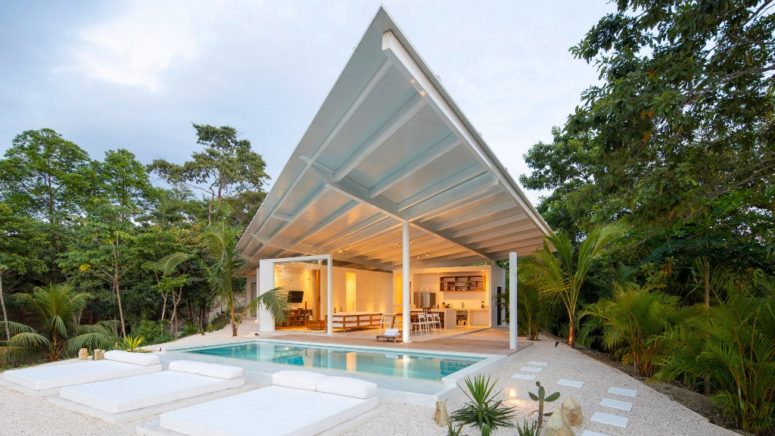Torquay House designed by buck&simple is the ultimate abode for a surf-centric vacation in Torquay, Australia. The holiday home is centered around surfing and outdoor activities and is designed to accommodate up to 20 people. The structure plays off of the geometric nature of placing three different-sized structures together. A large house, a small house,...
Search Results for: room column
Contemporary Tropical Home With Extensive Glazing
Tropical plants, glass and chunks of rock feature in this holiday home in Guarujá, Brazil, designed by local studios Zalc Arquitetura and Rua 141. Called House NK, the home spans 400 square meters on a 525-square-metre plot with lush plantings, a garden, outdoor swimming pool and a covered patio. Perimeter property walls are also filled...
Florida Home With An Open Concept Plan
Nestled into a wooded setting, this ultra-modern home is not a stereotypical Florida getaway. Instead, the 4,800-square-foot house is a private and sophisticated vacation home set in a neighborhood along a canal near Lake Maitland in central Florida. From the very first glimpse of the house, its sleek modern style is apparent, from the architectural...
Minimalist House With A Black Exterior And White Interiors
The owners of this South Yarra Townhouse built in 1990s had come to dislike its visually busy interiors and instead wanted a minimalist home where they wouldn’t see the operations of domestic family life. They asked Winter Architecture to renovate it. The house features a black façade and simple, white-painted living spaces. The studio set...
Industrial House In Ecuador Inspired By Exposed Concrete
CYAN arq+dis recently completed OBRA GRIS (A House in Gray), a modern home in Puembo, Quito, Ecuador inspired by the simplicity of the materials. Bypassing a “finished” look, the architects utilized materials, like exposed concrete, steel, and glass, and welcomed their imperfections to achieve the industrial aesthetic they desired. During the design process, they focused...
Tiny House On Wheels With A Spacious Interior
The whole world is crazy about cabins and small houses that can be moved or placed somewhere in the wild letting you escape and relax. This little structure on wheels by Mint Tiny homes has an interior of only 36 square meters and yet it has everything one needs to enjoy a full vacation at...
Stylishly Renovated Mid-Century Modern Bungalow
This bungalow was built in 1920 but has been updated throughout with a light, bright, contemporary vibe. The house is larger than it appears from the street with a little over 2,000 square feet. Entering the home you are greeted with a large and bright open-plan space which is the living and dining areas. A...
Mid-Century Modern House With A-Frame Sections
This mid-century modern family home from Litchfield, Connecticut has a rich and beautiful history and has done remarkably well preserving its character and still looking trendy to this day. It’s a fairly big place that measures 4,234 square feet on a 15-acre lot. It’s a four-bedroom, four-bathroom house with a large open floor plan and...
Skigard Hytte Cabin With Detached Log Cladding
Mork-Ulnes Architects has completed Skigard Hytte, a modern mountain cabin raised on pillars and made entirely from wood. Skigard Hytte consists of a regular grid of 45 wooden columns, clad with Skigard – these are long and narrow quarter-cut tree logs that are traditionally laid out diagonally by Norwegian farmers as fencing. The wooden columns...
Contemporary Santiago Hills Villa With An Angular Roof
Santiago Hills Villa is built by architecture firm Studio Saxe in a remote part of Costa Rica. The 400-square-metre residence is formed by several white volumes formed by steel frames that are each oriented towards the ocean. Atop the diagonally arranged structures is an angular roof held up by steel I beams. Every space in...
