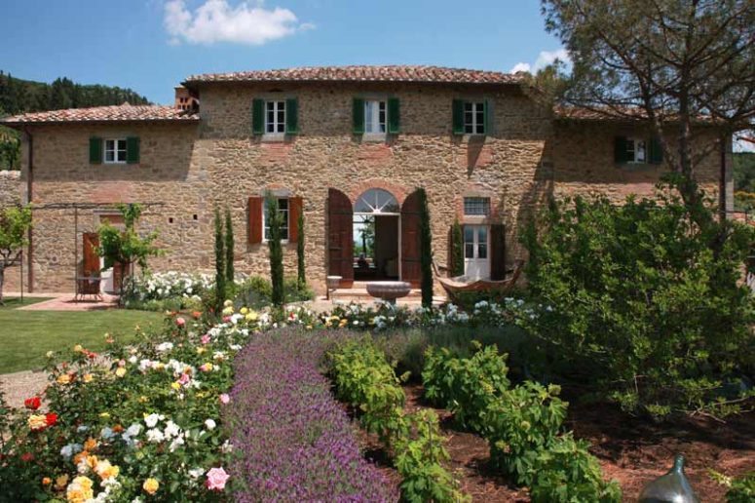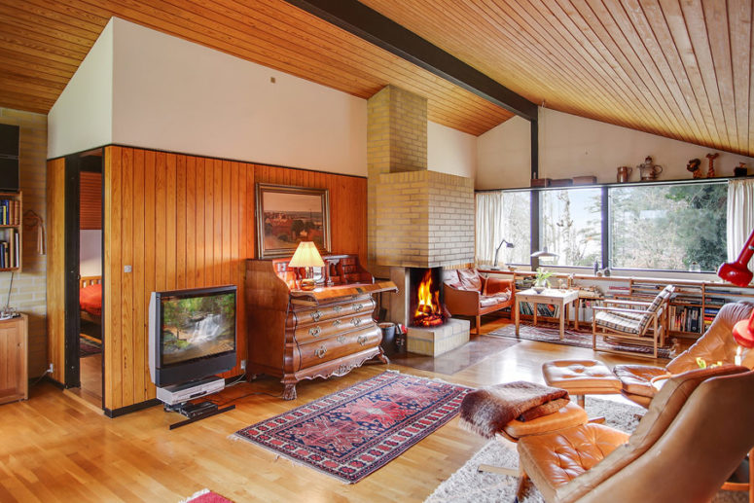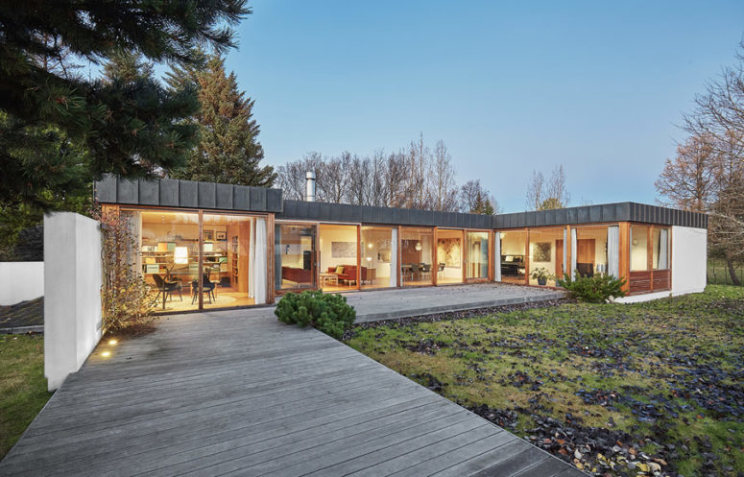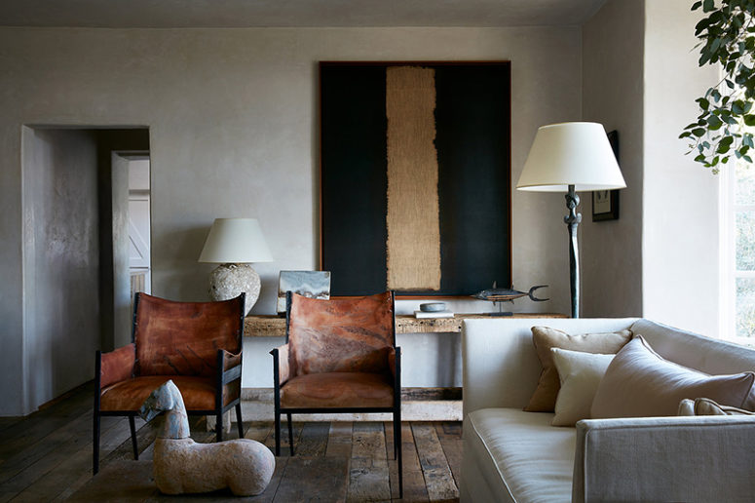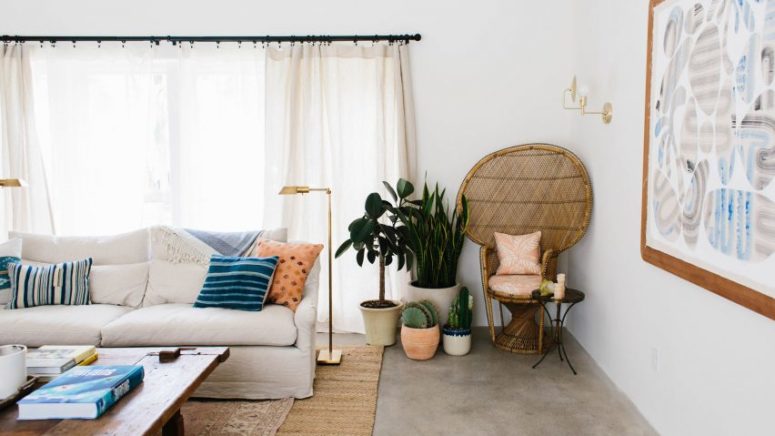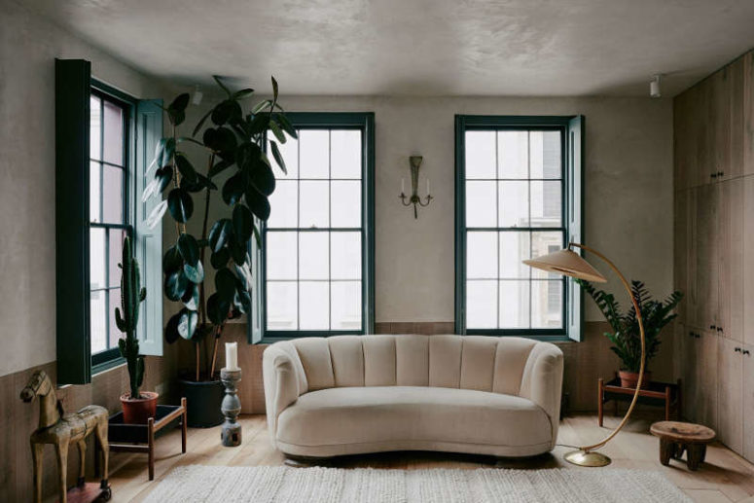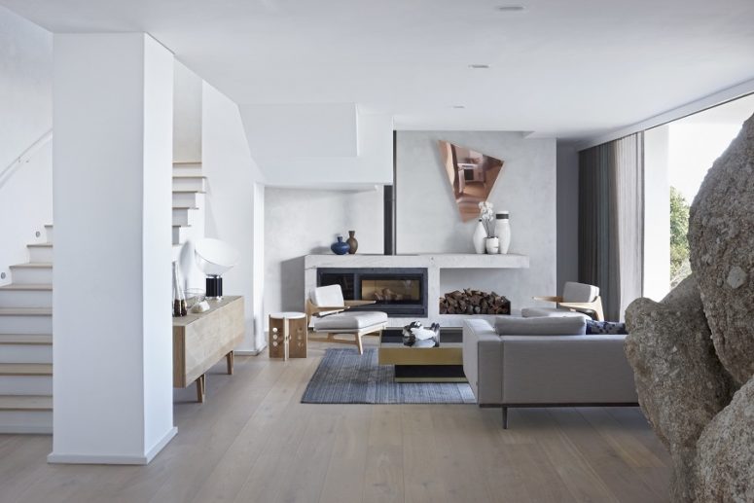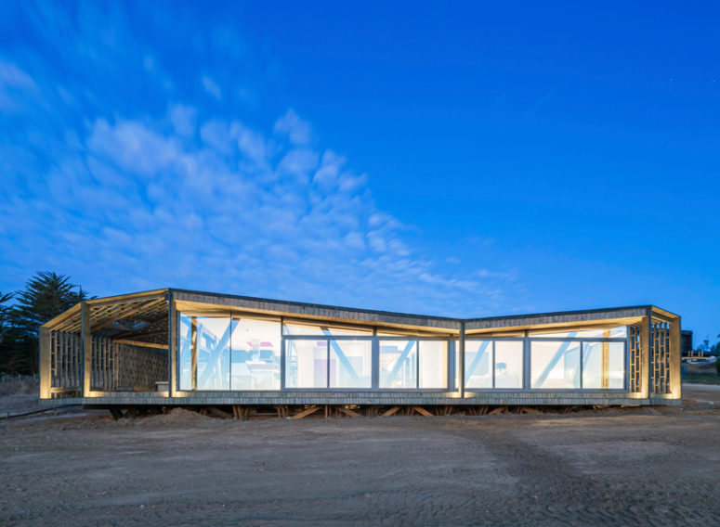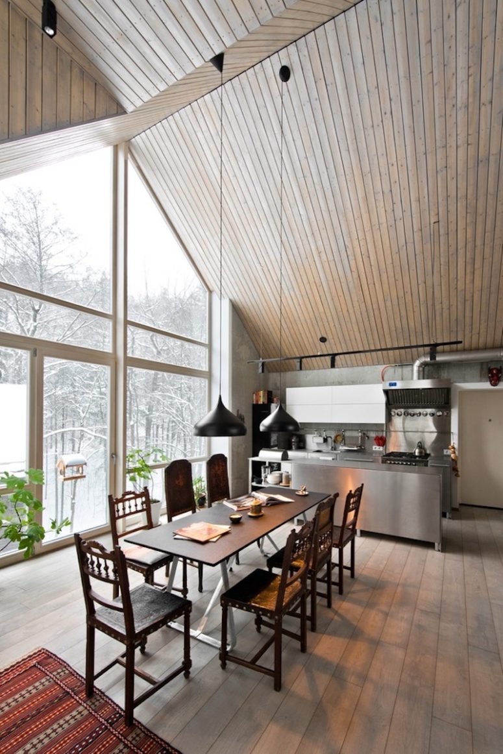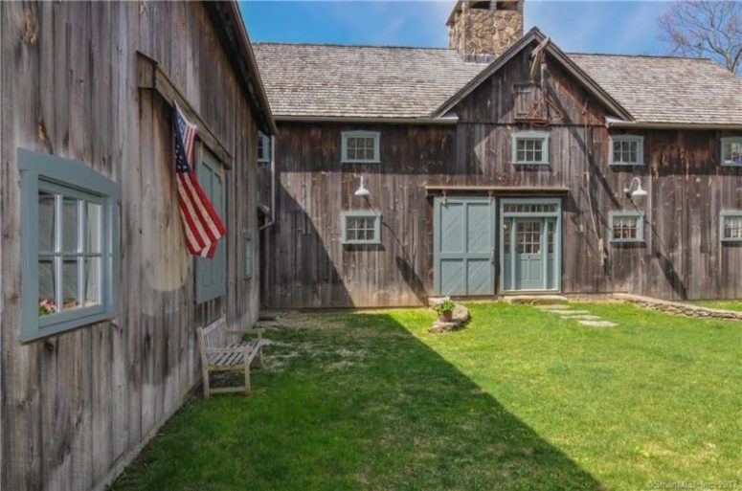Today I’m going to spoil you with a cool eye-candy, a vintage Tuscan villa that is sure to make you dream of a holiday in Tuscany. Villa Laura is a classic Tuscan villa, which was restored in 2006, it’s nestled on a hill outside an ancient town. The villa is clad with stone, it’s original...
Search Results for: vintage house
Danish Mid-Century Home With Vintage Furniture
This mid-century modern home by Architects Ib and Jørgen Rasmussen is located in Denmark and it’s truly Danish! The main feature of this amazing home is light-colored, even honey-colored wood that can be seen everywhere – in decor and in furnishings. It brings much warmth and comfort to the spaces and makes the house feel...
Best House and Apartment Designs of March 2018
In March 2018, we’ve shown you a lot of cool stuff. Here the most interesting house and apartment designs among them. This 1960s home is done with a picturesque roof and traditionally as a long one-storey volume with extensive glazing. The renovation is really awesome! 1960s House Renovated With Impeccable Taste This 150 m2 home...
Vintage Home With Unique Antique Furniture
This Los Angeles home was designed by Atelier AM in neutrals but with an earthy and rustic feel. You’ll be excited about some unique antique furniture you’ll see around the house. Let’s take a closer look at the spaces to enjoy them all. The living room is done with white plaster on the walls and...
Home Inspired By Vintage Hawaii Bungalows
Design studio Basic Projects and architect Heather Wilson have revamped a South Carolina house, pairing white walls and concrete floors with colorful vintage decor inspired by the vintage Hawaii bungalows. The furnishings and fittings take cues from the client’s surf trips to Fiji and Hawaii, including a set of three French doors. The French doors...
Weaver’s House Combining Antique And Contemporary
This unique house Chan + Eayrs is a weaver’s home, it’s a contemporary yet sympathetic renovation of a Huguenot Townhouse, which is an amazing combo of antique and up-to-date, which looks breathtaking. The living room is done in neutrals, clad with light-colored and warm-colored wood and with dark green framed windows, which is very eye-catching....
Minimalist African House With Natural Features
This South African house is called La Belle Vue, which means ‘the beautiful view’ in French and it’s true – the views that are provided from each point of the house are spectacular! The house was built by Bomax architects and OKHA interiors to catch the amazing views of both the mountain and ocean and...
Almost Cube House With An Outer Shell
This unique-looking house is called Almost Cube House and was built by LAND Arquitectos in Chile. The shape of the house is an abstract deformation of a parallelepiped volume. The house is located on a privileged western slope of the coastal mountain. LAND’s idea is to optimize the views of the sea, maximizing northern sunlight...
Lithuanian House With A Contradictory Mix Of Styles
This Lithuanian house by Prusta doesn’t have the typical characteristics of contemporary structures. The house combines contradictory trends and contrasting design elements and they look absolutely harmonious together. Th materials used throughout the house include aged wood and natural wood with a gray tint, marble, stainless steel, glass, black metal as well as a variety...
Rustic Vintage Home Built Of Two Barns
This home was made of two barns that were dismantled, moved, and reassembled to create one big house in Roxbury, Connecticut. The property was created by Ed Cady Sr and Jr of East Coast Barn Builders for Cady Jr. The home has exposed beams, plaster walls, and antique cypress flooring. Upon entering, you’ll feel like...
