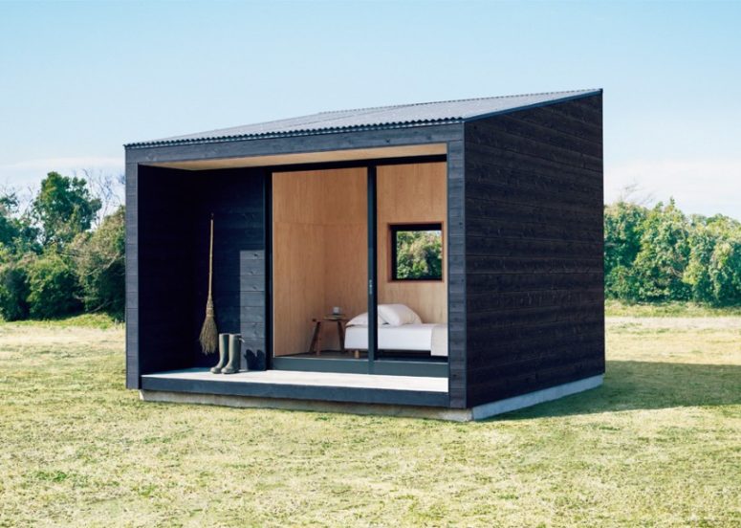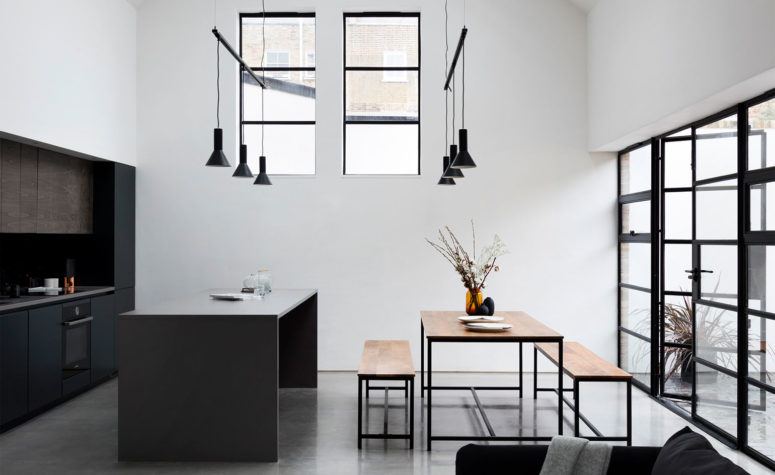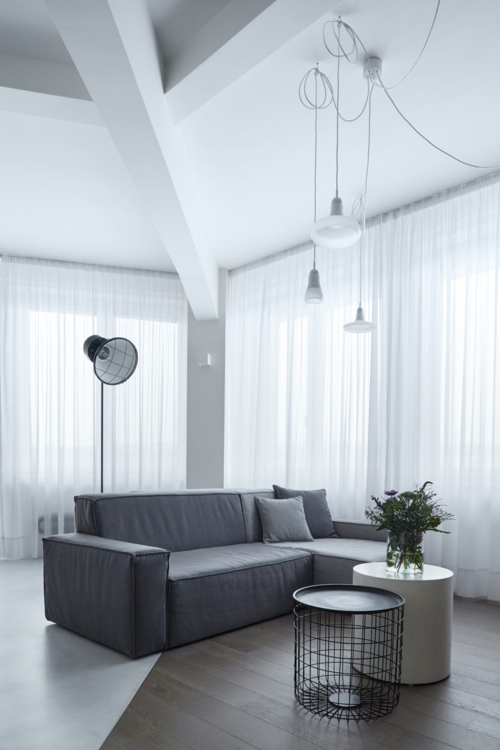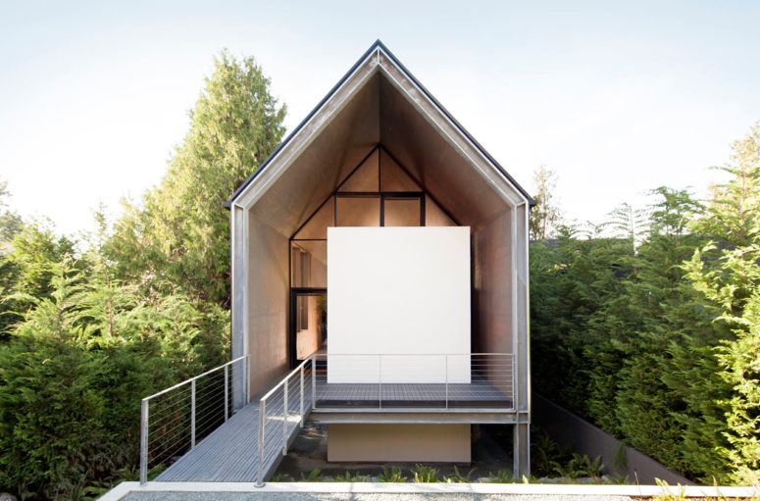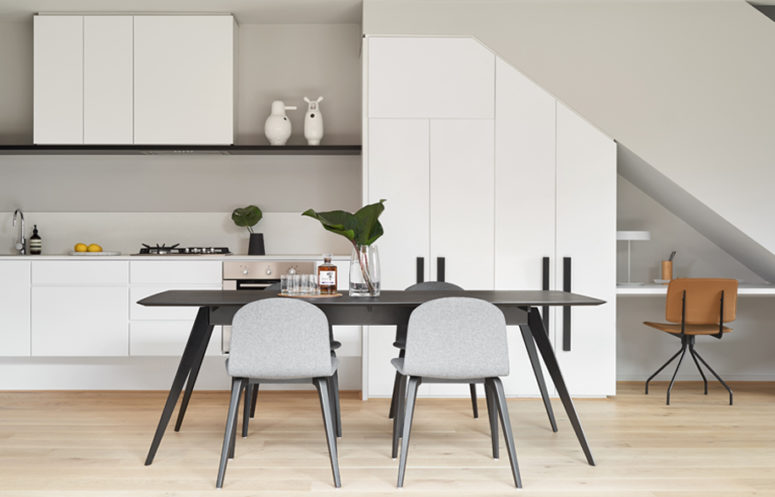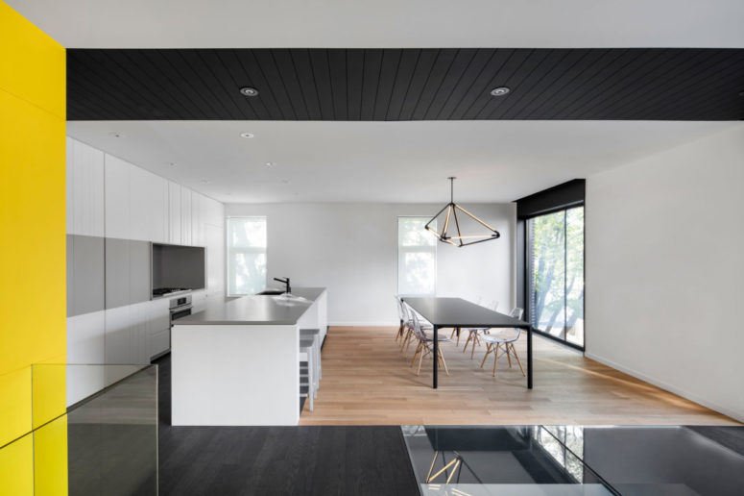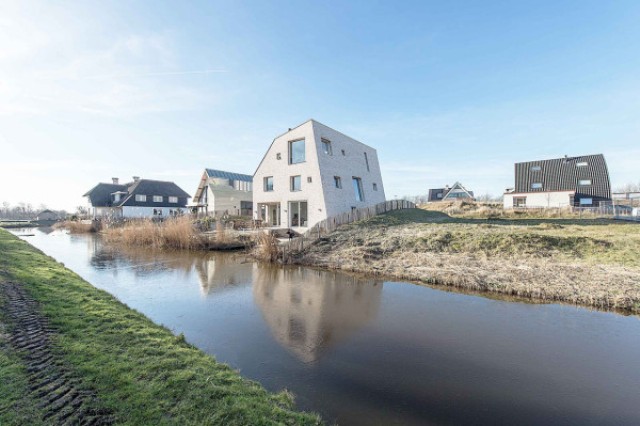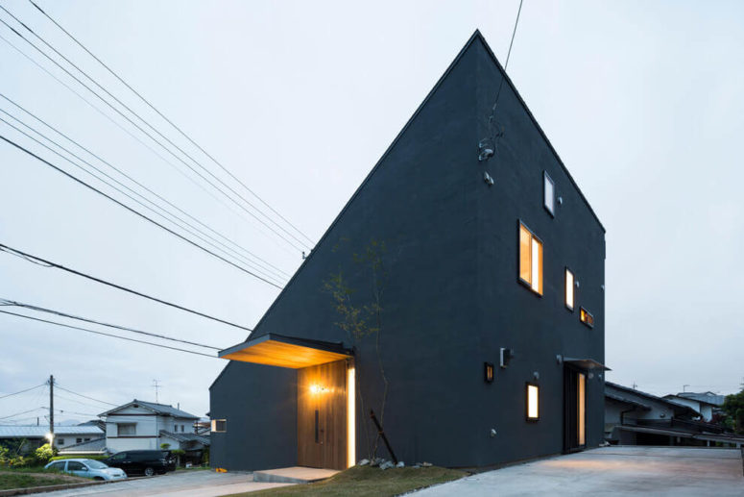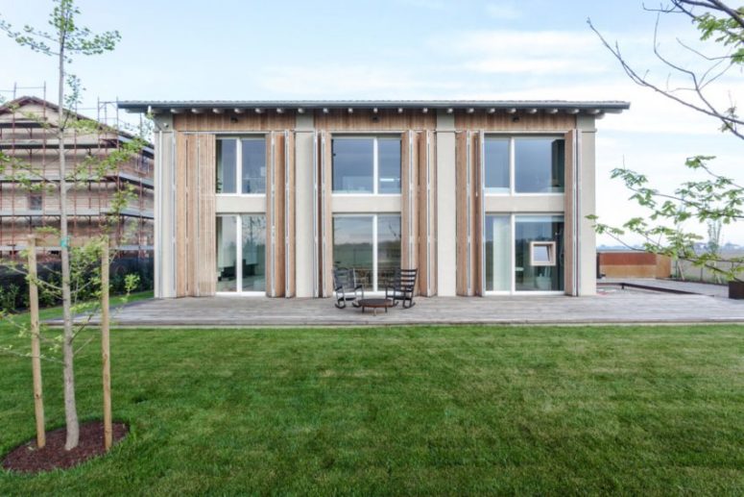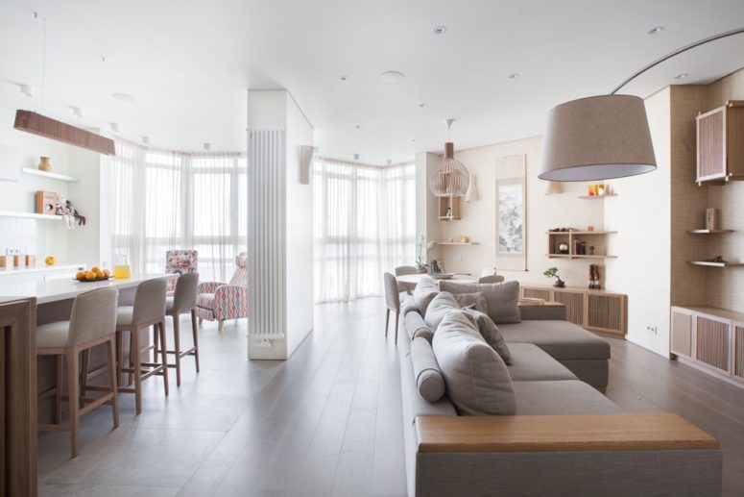to Can’t afford a holiday home? Don’t have a cottage in the countryside? No problem, minimalist home-goods brand Muji has recently released a prefab home that is really affordable and can be placed wherever you want it. Put it in the mountains, near the ocean, or in a garden, and it immediately blends in with...
A Schoolhouse Turned Into A Minimalist And Industrial Home
Living in a trendy high-ceilinged, two-bedroom home in a converted derelict building in Hackney is an inevitable dream for many young, creative Londoners. But for James Davies, who is an architect himself, it’s a reality now because he finished his own home. A brick building, which he restored and renovated, got new gridded steel frame...
Minimalist Meets Industrial Loft In A Former Factory
This Loft F5.04 is located in Prague, in a building that used to be a factory, and it was designed by Klara Valona & SMLXL Studio. Typically, this sort of converted spaces don’t follow the usual guidelines and don’t feature the same characteristics as apartment block units. The apartment measures 120 square meters in total...
Minimalist Forest Retreat For The Hustle Of Everyday Life
When a couple in Seattle decided to pare down and simplify their lifestyle, they hired Suyama Peterson Deguchi to design a minimalist house that still felt like home but without all of the excess. The Junsei House offers the homeowners a retreat from the hustle of everyday life with its tree-filled surroundings. Wanting to respect...
Melbourne Townhouse With Minimalist Interiors
Architecture firm DKO teamed up with property developer Milieu to create a series of townhouses in Melbourne’s Preston with the aim of creating boutique architecturally designed homes for the growing suburb. They were designed with the intent to build on the suburb’s status as a flourishing hub coming into its own within the city. Seeking...
Colorful Minimalist Canari House With Dynamic Decor
Canari House is a minimal residence located in Montreal, Canada, designed by _naturehumaine. The clients are an athletic couple that wished to transform fourplex to create a primary residence while renting on the ground floor. The existing part of the home dates back to the 1930s, and is completely restored on the street side. The...
Minimalist Modern House With A Sculptural Form And Different Windows
In the Westlandse Zoom dunes in the South of Holland, Global Architects were hired to design a minimalist modern house in this beach locale. House as a Rock becomes a sculptural form that materializes out of the dunes just like a rock would, hence its name. A traditional gable roof was eliminated and instead, the...
Smart Japanese Home Decorated With Natural Wood
Located in Japan, this single family home is a study in minimalism. Designed in 2016 by Tukurito Architects, the simple, spartan design allows small details to shine through. The house is a unique angular building, which is black outside. The décor inside is light and with warm natural woods, that’s rather contrasting and unusual. The...
Old Barn Turned Into A Minimalist White House
Mantua-based studio ARCHIPLAN completed the renovation of an old barn in Bomporto, Italy. The building had been partially damaged by an earthquake and was in dire need of a contemporary update. Surrounded by abandoned farm buildings and the cultivated fields of the Modena plain, the residence is an oasis of tranquility. The front of the...
Japanese Minimalist Apartment In Neutral Shades
The owners of this neutral apartment lived in Japan for several years and then returned to Moscow, and they wanted Japanese aesthetics and philosophy in their apartment, so it was designed semi-minimalist and full of neutrals. The designers created an ergonomic, light space without unnecessary details and color accents, but with the use of modern...
