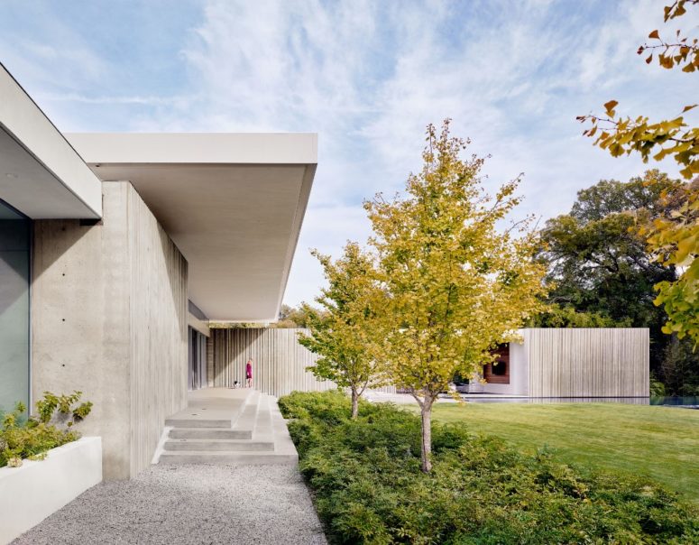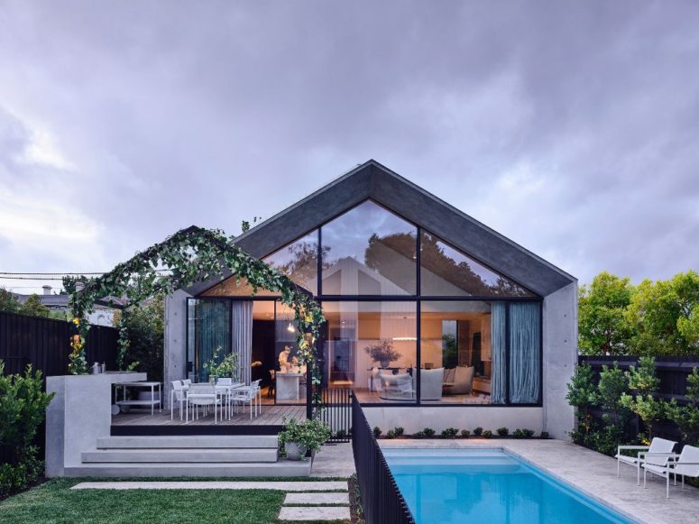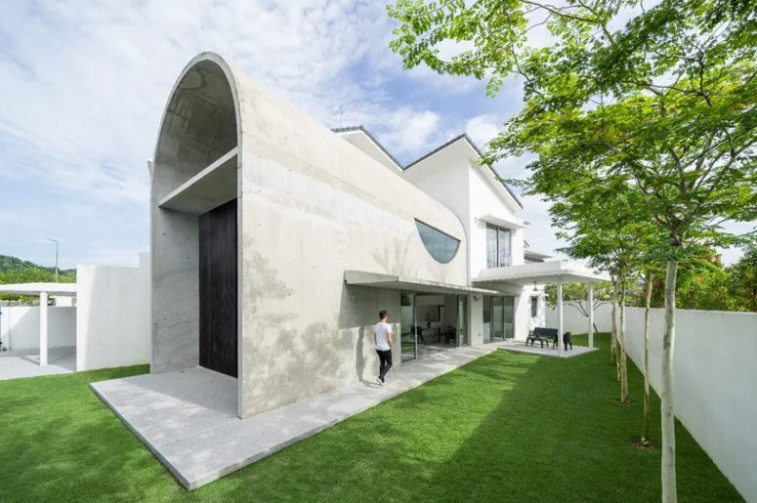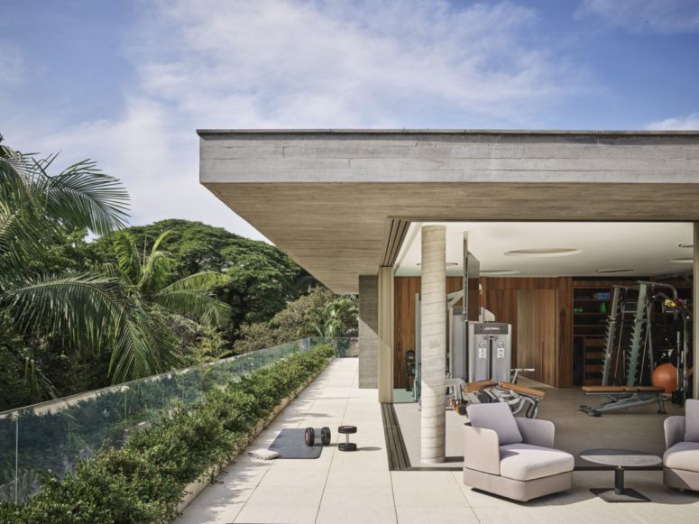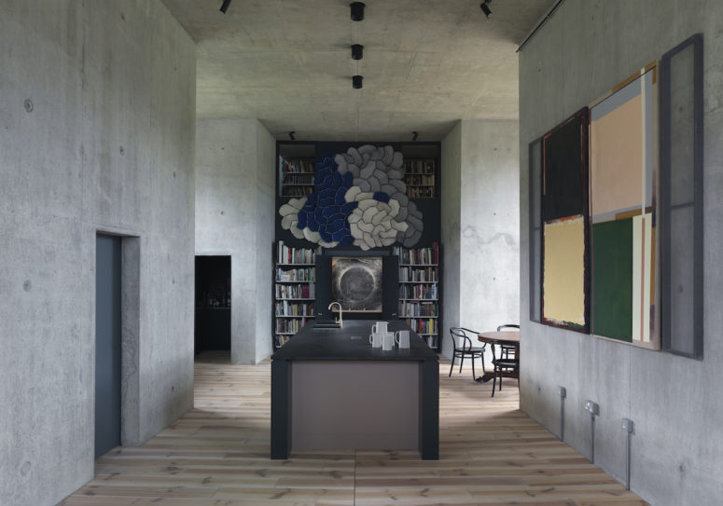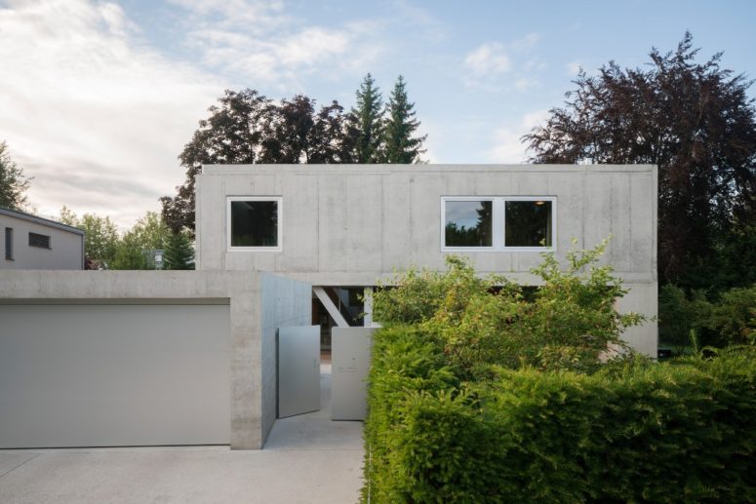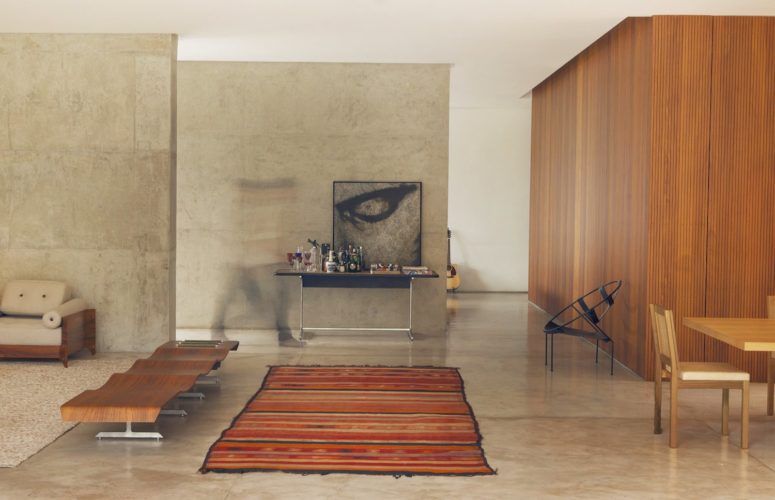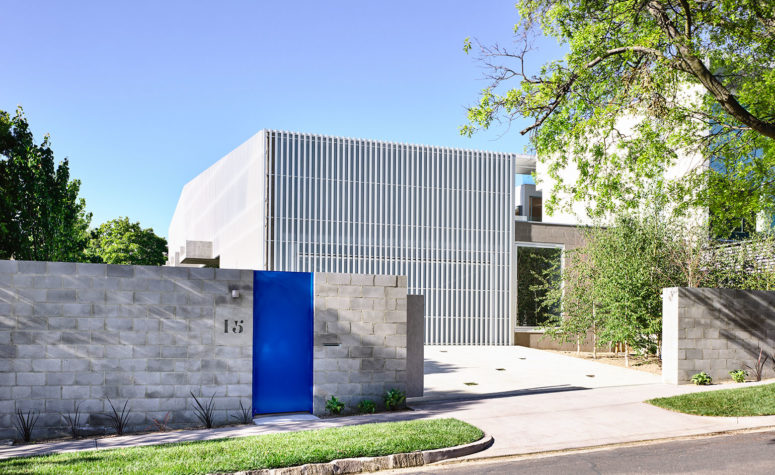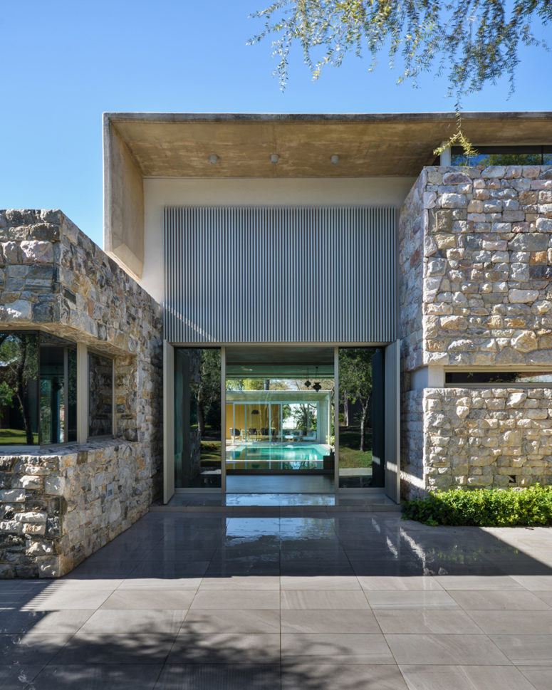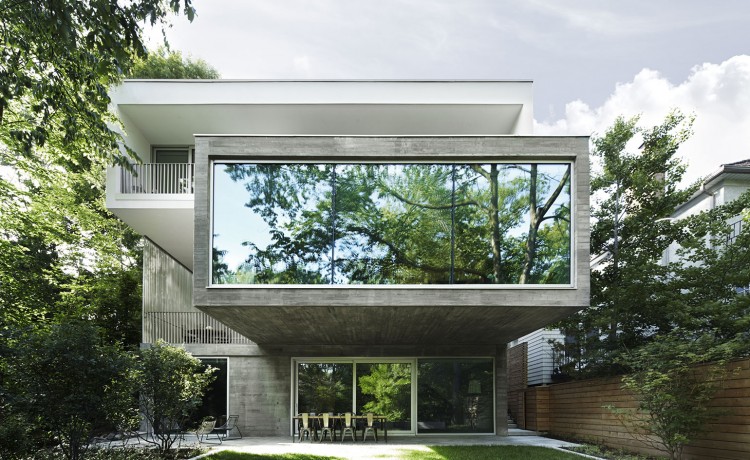This Dallas residence is called the Preston Hollow home and was designed by American studio Specht Architects being influenced by the texture and shape of modern Dallas, Texas houses built in the 1950s and 1960s. The architecture is brutalist and the long cast concrete volumes comprise 8,826 square feet (820 square meters). Specht Architects oriented...
Search Results for: CONCRETE HOUSE
Refurbished Victorian House With Lots of Concrete Surfaces
Designed by architect Pete Kennon of Melbourne-based studio Kennon+ for a young family of five, these four bedrooms home seamlessly combines a quaint Victorian cottage with a modern, concrete extension of minimalist grace and formalist rigor. Developed in close collaboration with its owners, award-winning hairdresser Joey Scandizzo and his wife, TV personality Jane Scandizzo, the...
Bewboc House That Looks Like A Concrete Barrel Vault
Bewboc House by Fabian Tan is a suburban terrace residence in Kuala Lumpur, malaysia, the form of which resembles a concrete barrel vault. Owned by a young family who requested for a minimal intervention, the project is an addition to an existing corner house, while the brief also included the re-purposing of the living spaces...
Contemporary House With A Rough Concrete Facade
CM House in Sao Paulo, Brazil, was built by studio Dado Castello Branco Arquitetura and features a rough concrete façade. The architects chose a contemporary approach both regarding the exterior and the interior of the house. Behind the concrete shell stands a very warm and welcoming environment infused with lots of wood and beautiful earthy...
Minimalist Farmhouse In Raw Concrete With Bold Art
Nithurst Farm is a minimalist farmhouse located in Upperton, United Kingdom, designed by Adam Richards Architects. Situated on an open field within the South Downs National Park, the newly built family home is formed of structural concrete wrapped with brick and topped with a black zinc roof. The volumes progress in a step-motion, starting with...
Raw Concrete UF House That Cantilevers Over The Terrace
This house is called UF (unfinished) Haus and it was built by SoHo Architektur in Bavaria, Germany. This is a concrete house with an unfinished facade and a cantilevered upper storey – all the materials used for the project were left in their raw state. Split across three levels including a basement storey, the house...
Modern And Brutal House Carrara Of Concrete
House Carrara is a family home by Studio Valéria Montijo, the design of which was inspired by the modernist tradition of the residence’s location: Brasilia, Brazil. Created for a family who loves wood, concrete and cement, the spacious house optimizes indoor-outdoor flow with floor-to-ceiling windows on the ground level, which connect the living areas to...
Modern Moving House With Concrete Vaulted Skylights
EAT Architects’ Moving House in Kew, Melbourne, is immediately striking for its spaciousness, soft light and breezy atmosphere. The house hinged on a handful of design features, including bespoke vaulted skylights, geometric repetition, light screens, and deft placement of architecture on site: Moving House was carefully positioned to occupy two-thirds of the width of its...
Modern Home With Concrete Pool House
Designed by Grupo Urban, this two-storey house in the Argentinian city of Córdoba is surrounded by trees. Appropriately titled Casa del Bosque, the residence belongs to a family with a strong passion for art and design. The home’s footprint was partially determined by the site’s previously existing trees, many of which were spared rather than...
Concrete Modern House Made Of Several Stacked Volumes
Angela Tsementzis’ Concrete House is perched on a slope within the quiet and leafy location. Tsementzis envisioned a structure, which would keep the surrounding nature in full focus, designing out any decorative elements that would pull attention away from the building’s natural context. The result was a series of minimal, streamlined stacked volumes, featuring large...
