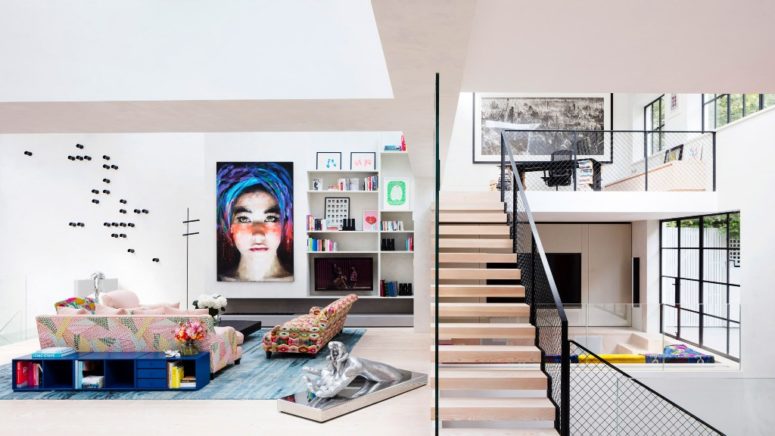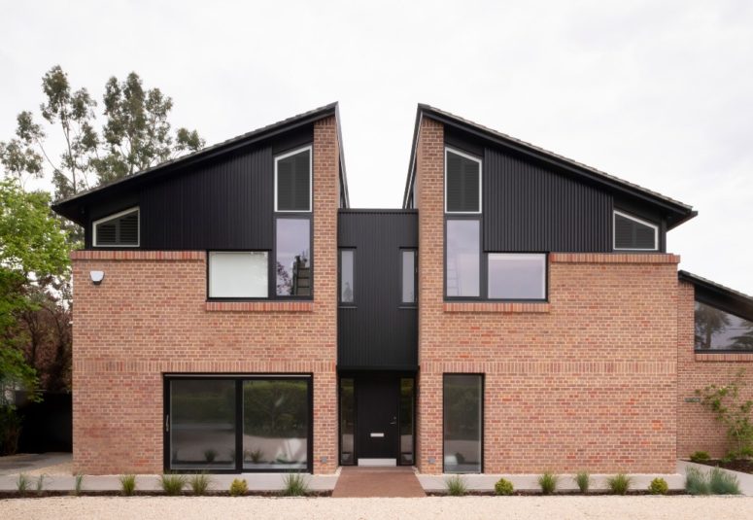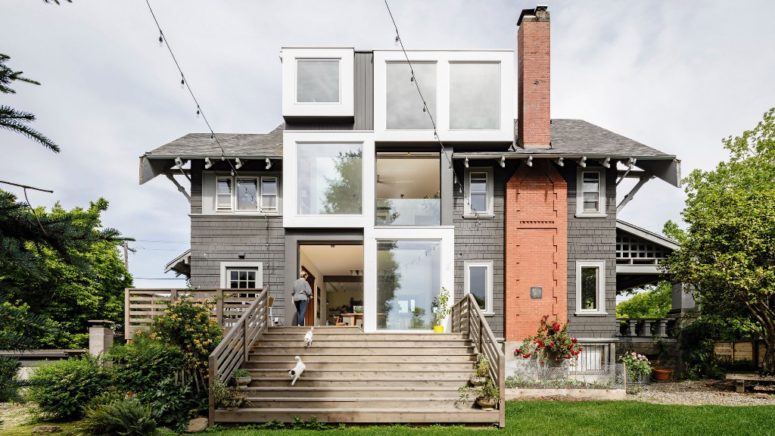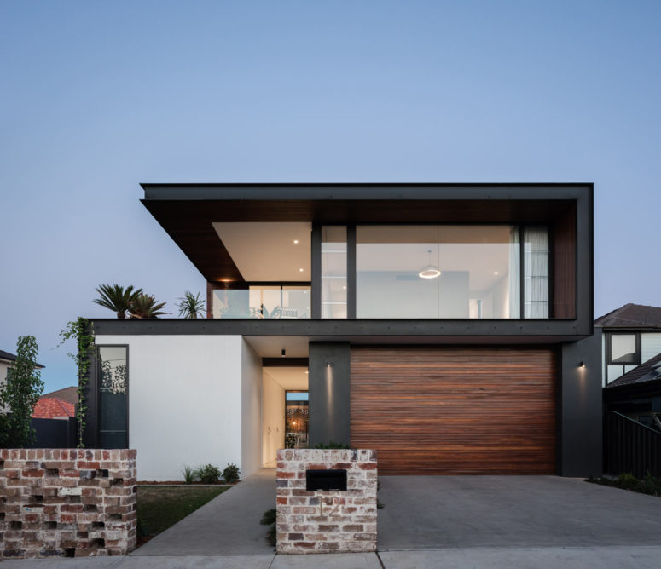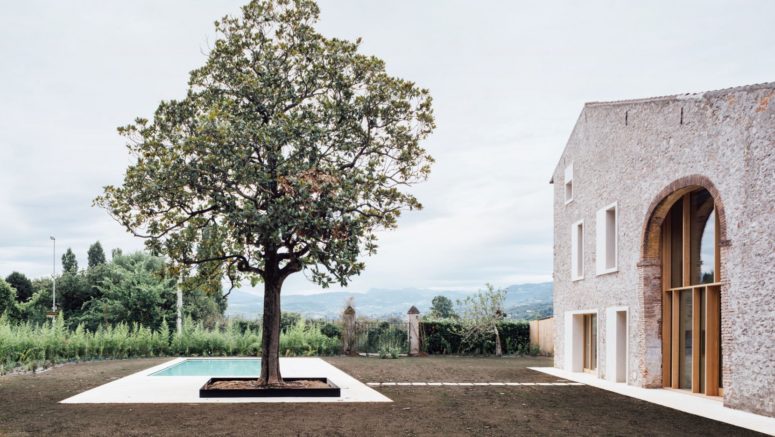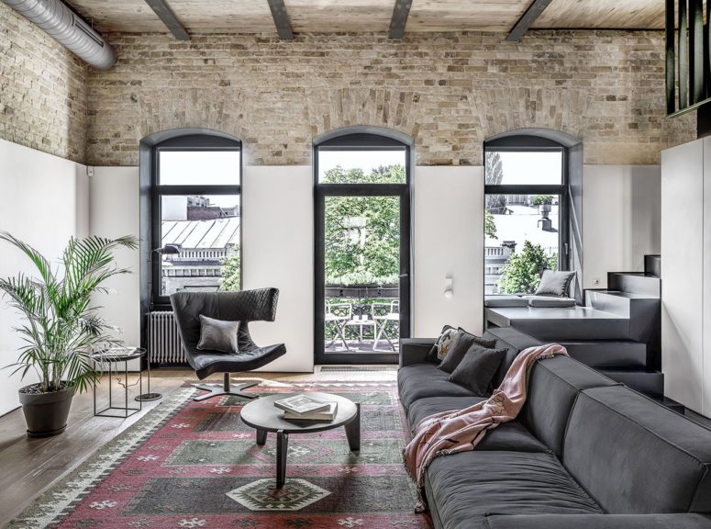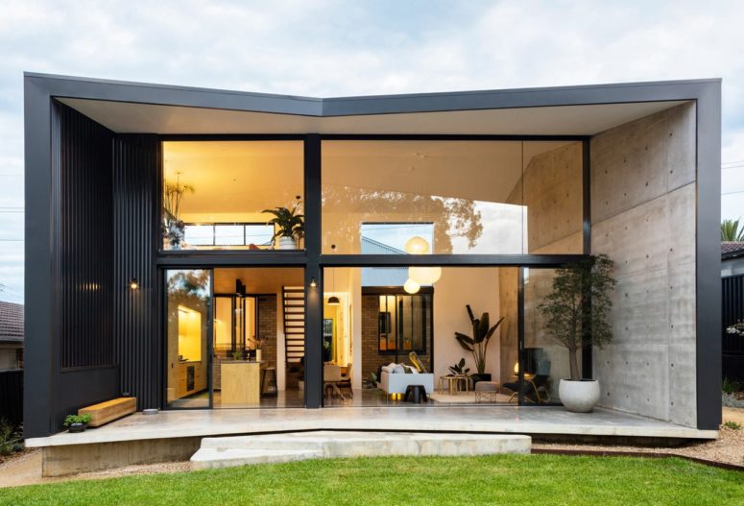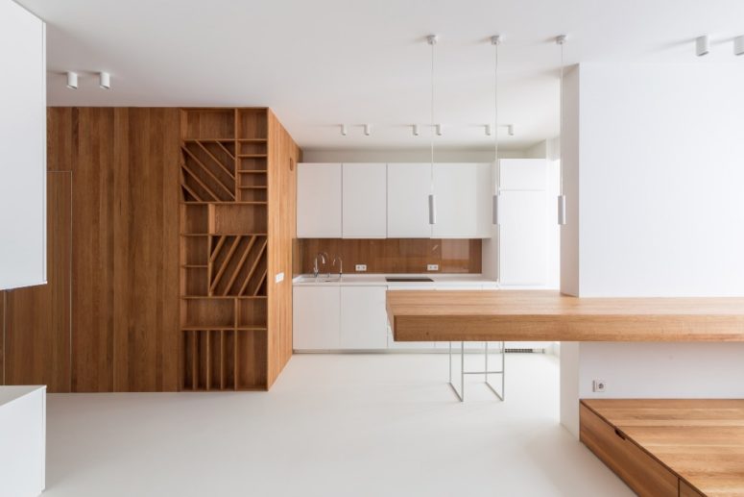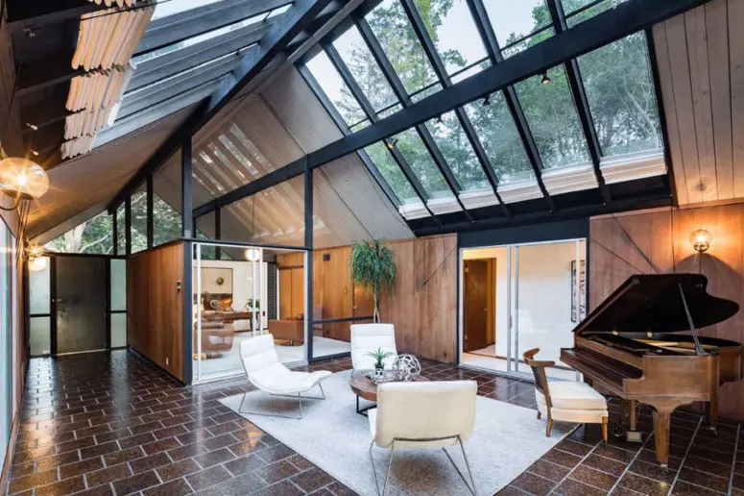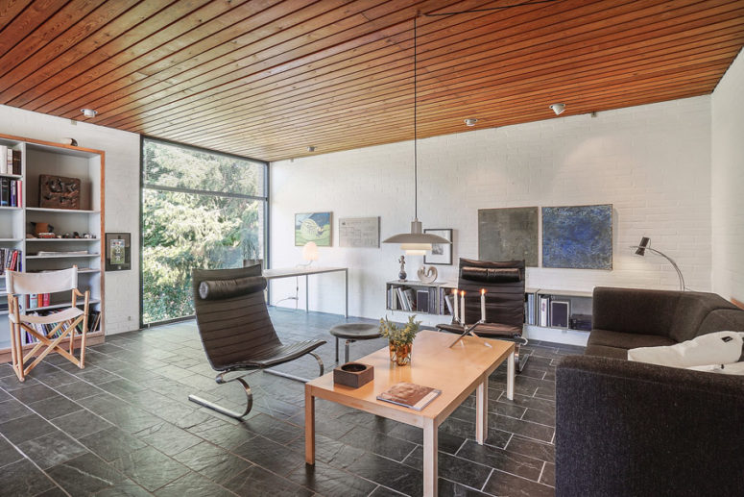Rodić Davidson Architects has transformed a pair of artists’ studios into a lofty family home in London filled with eclectic furniture and striking artworks. It is named Turners Studio as a blue plaque on the side of the building suggests that these particular studios were occupied by the painter between 1811 and 1829, although the...
Search Results for: Dining room with brick walls
Unique Split House Flooded With Natural Light
What’s so special about this house we are spotting today? Called Push-Pull house, it has an open and light interior while the exterior remains in keeping with the area’s protected 1930s Arts and Crafts residential architecture. The house is built by London architecture studio Cullinan Studio split into sections to allow light to flood its...
Elegant Modern Extension For A Historical Home
Portland architecture firm Beebe Skidmore has inserted a cubic volume with large windows into the middle of a 20th-century home in the city to add more space and bring natural light inside. The original residence is a sprawling Craftsman-style house that dates back to 1907 and features decorative woodwork, trim, cross-gabled bays, shingle siding, a brick...
House Wrapped Around The Swimming Pool In Sydney
Lot 1 designed the Preston House in Sydney, Australia for a young family of five who like to spend lots of time outdoors. The C-shaped structure wraps around the swimming pool making it easy to connect the indoor and outdoor spaces. Adjacent to the kitchen is an outdoor kitchen and dining area that can be used...
Contemporary Family Home Of A Stone Barn
Located in Chievo on the outskirts of Verona, near the Adige River, this elegant country house occupies a converted stone barn that has been thoroughly renovated by Milan-based architecture practice Studio Wok. Today this is a three-storey family home that combines the requirements of modern living with the setting’s agricultural heritage and features some sustainable...
Minimalist Two-Level Apartment With An Industrial Feel
One of the main dilemmas that architects face when renovating old buildings is how much, if any, of the original character to preserve. This apartment in Kiev, Ukraine, was renovated for a young professional and it shows an astutely tuned balance between old and new. 2B.group’s objective was to use the original building fabric as...
Contemporary Pavilion Bungalow With A Geometric Shape
The Binary House project began as a 1960’s yellow brick bungalow in Woolooware, Sydney, Australia, that was transformed by Christopher Polly Architect to include a dramatic, pavilion-like addition in the back. While the original house keeps its private front character, the back opens up and expands into the green yard to elevate the homeowners’ outdoor...
Ultra Minimalist Apartment For A Young Bachelor
Wanna see minimalism at its finest? The apartment we are sharing today is super laconic and if we take its decor, I’d say it’s minimalism done right. The small 40 square-meter apartment is owned by a young IT designer who wanted a clutter-free open-plan interior without any unnecessary decoration or detailing, he wanted to see...
Elegant Mid-Century Modern Home With Skylights
This original Eichler in Palo Alto Hills sits in an amazing setting amongst old growth. It’s kept in its original condition, let’s enjoy this beauty. The house is done in the combo of brown and cream completely, which is a warming up and classic color scheme. All the furniture is done in the same style...
Light-Filled Mid-Century Modern Danish Home
This Danish home was built in 1968 and was designed by architect Knud Holscher. It features a clear combo of mid-century modern style with a Scandinavian feel. The original materials here give a visual history and connect you to the mid-century modern architecture. Let’s take a closer look at each space. The interiors are done...
