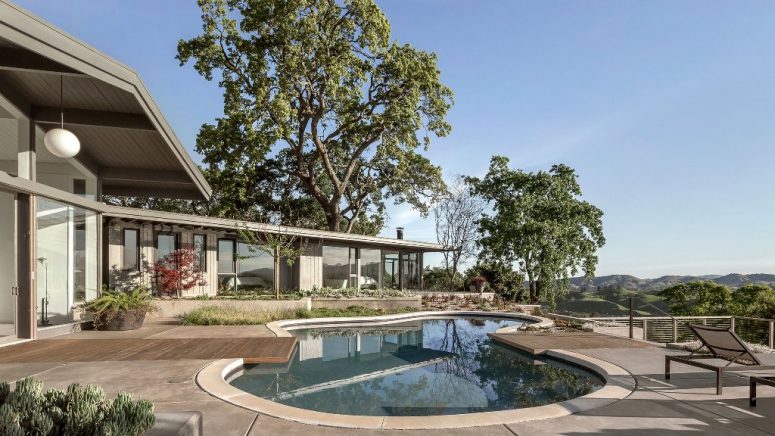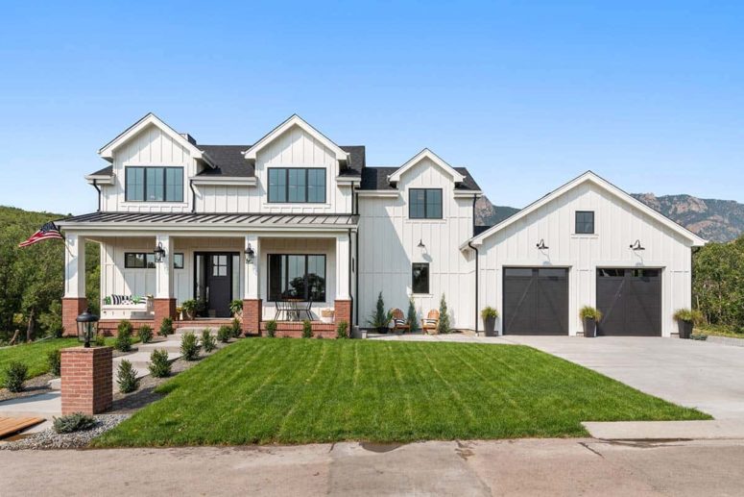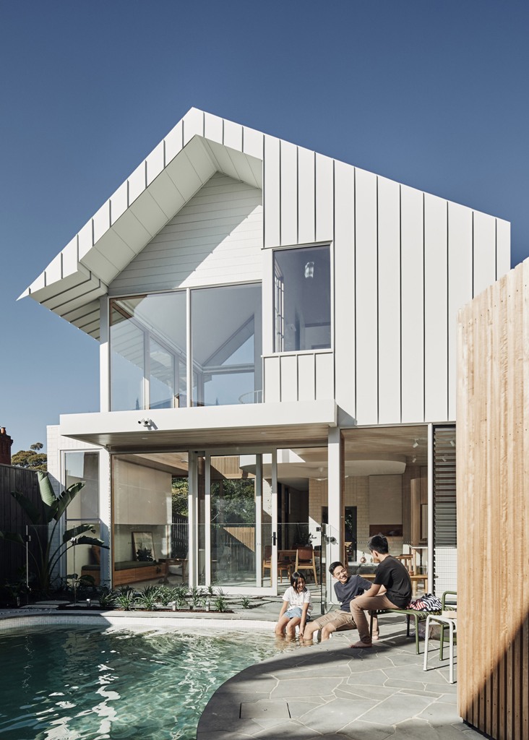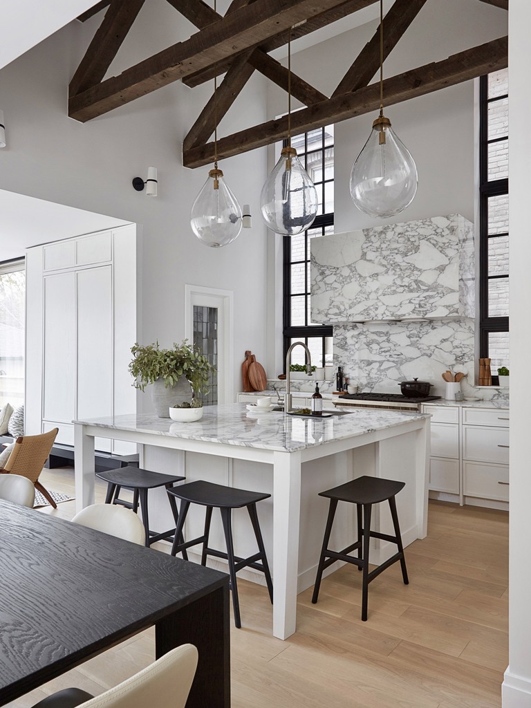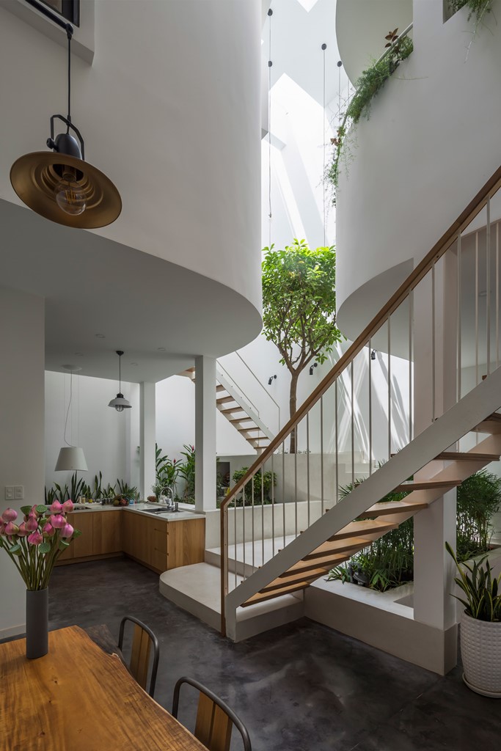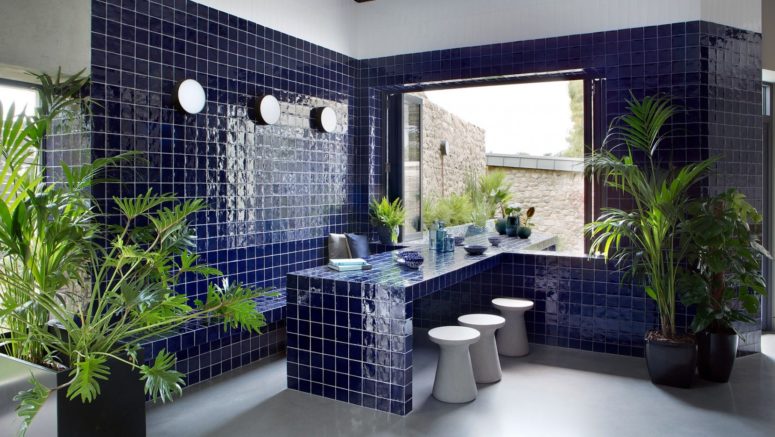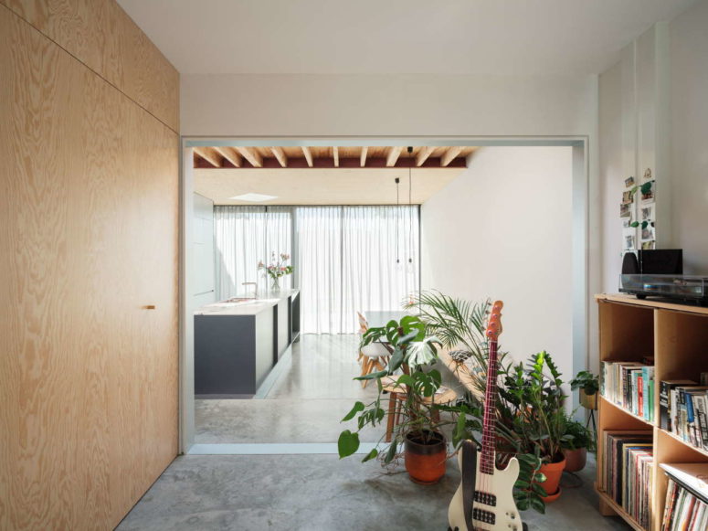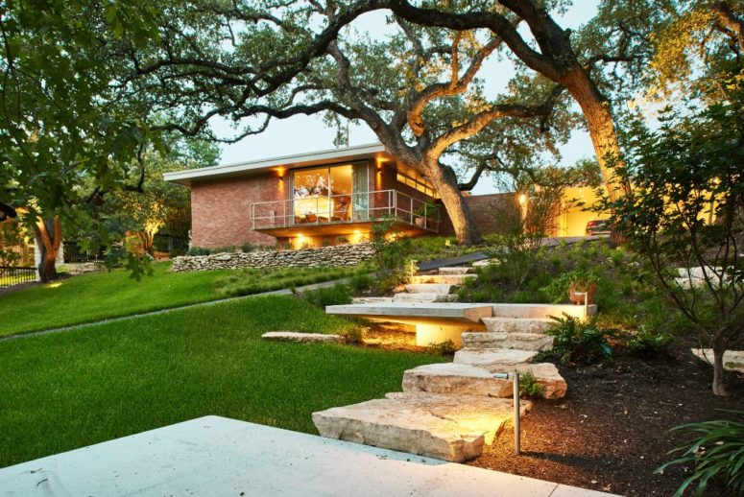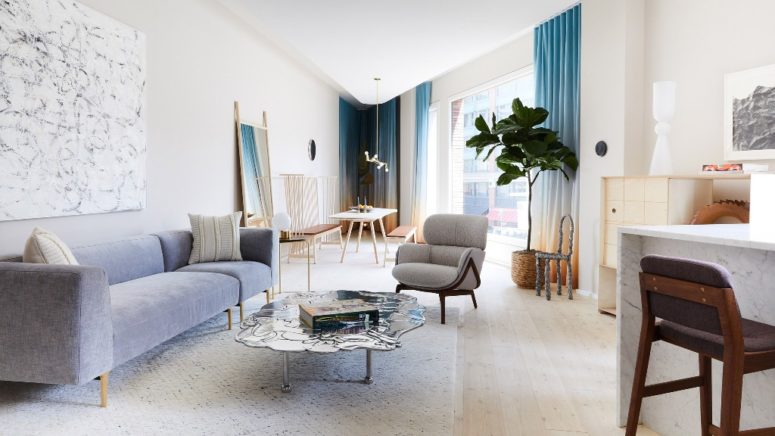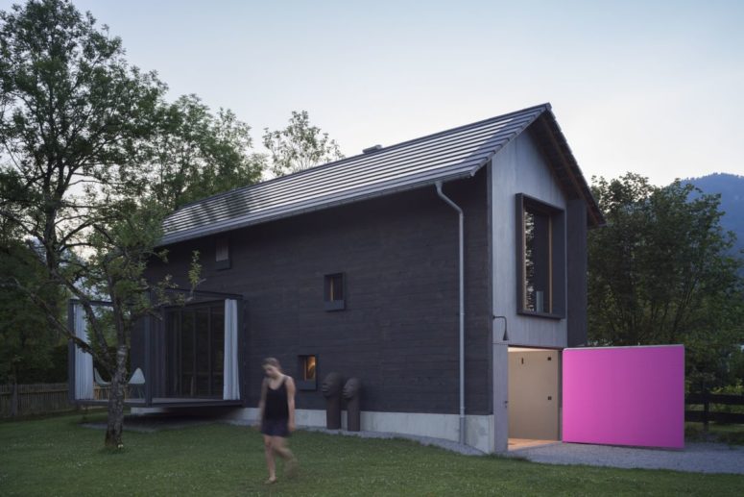Design collective Framestudio has completed the renovation of this mid-century house near San Francisco, which was designed by architect Henry Hill in a boomerang shape around a swimming pool. The house called Ridgewood is located in Alamo, a suburb 20 miles east of San Francisco, and was completed in 1959 by Bay Area architect Hill....
Search Results for: Dining room with brick walls
Cozy Farmhouse Dwelling With Modern Details
Farmhouse style is very popular for today’s homes due to its warmth and coziness, it’s a great style that suits a family on the whole. This farmhouse dwelling offers 3,199 square feet of living space and has four bedrooms and 3 and a half bathrooms. It’s located in Cathedral Pines, Colorado Springs and was completed...
Contemporary Double-Height Extension With Much Light
Originally built in 1876, this dark home got an extension with an open layout. Architecture practice Timmins + Whyte has added a double-height gabled extension to it illuminating its formerly light-starved living spaces. The owners wanted to live, cook, gather, lounge, read and socialize in one sunny, externally connected space. The studio created a contemporary...
Modern Yet Cozy And Warm Euclid Residence
The Euclid Residence renovation was designed to modernize the early 20th-century property while keeping elements that allude to its history, and also provide ample space for entertaining guests. Canadian firm Ancerl Studio has teamed stark white-painted brickwork walls, weathered wooden beams and black steel windows. The client’s brief was to create a bright and fresh...
Contemporary House With A Triple-Height Atrium
This Vietnamese house is called House for a Daughter, it’s located in Ho Chi Minh City and was built by Khuôn Studio. The dwelling is built around a triple-height atrium filled with plants and shaded by a perforated facade of grey brick. The whole house is split into two zones, one for a family who...
Bolton Coach House With Industrial Heritage And Modern Decor
The Bolton Coach House in Dublin, Ireland is designed by local interior design practice Kingston Lafferty Design, the residence seamlessly unites a renovated 18th century coach house and paper mill, and a new extension of contemporary sophistication. Rather than imposing a uniform aesthetic, the designers have chosen to juxtapose the industrial heritage of the renovated...
Flemish House Extension In Contemporary Style
This is an extension of a Flemish house, it’s just 5.5 meters wide and 18 meters deep, typical dimensions for a Belgian terrace house but challenging none the less. Antwerp-based practice i.s.m.architecten managed to turn on creativity to fit these restrictions. The architects devised an open-plan configuration that unfolds across the entire depth of the...
Mid-Century Modern Balcones Residence Renovation
The Balcones Residence was originally designed by Roland Roessner, a University of Texas professor and prominent architect of modern-style homes. When the clients purchased the two-bedroom house from the original owners, they delved into all things mid-century modern and hired local firm Clayton & Little to oversee a sensitive renovation of the 1,773-square-foot (165-square-metre) building....
Refined And Elegant Apartment In Tribeca
This apartment is located in a mixed-use, brick-clad building that juxtaposes the cutting edge with the historic and is decorated by Portuguese furniture company De La Espada and the design gallery The Future Perfect. The team set out to produce a distinctive residence that exudes livable elegance. The apartment is done in light shades to...
Tall Holiday House With A Small Footprint
This house was designed and built by architects Christine Arnhard and Markus Eck of studio Arnhard und Eck Architekten, and it’s only 4 meters wide and 13 meters long which is not a lot by any standards. The house is located in Oberaudorf, in Germany and serves as a holiday home. The dark exterior walls...
