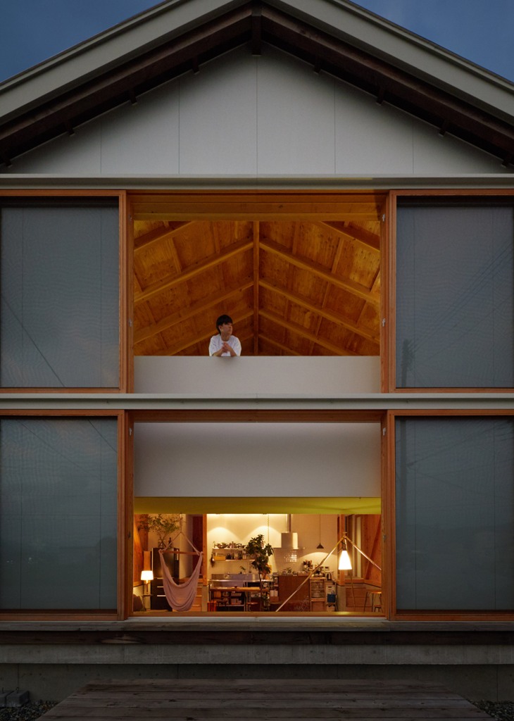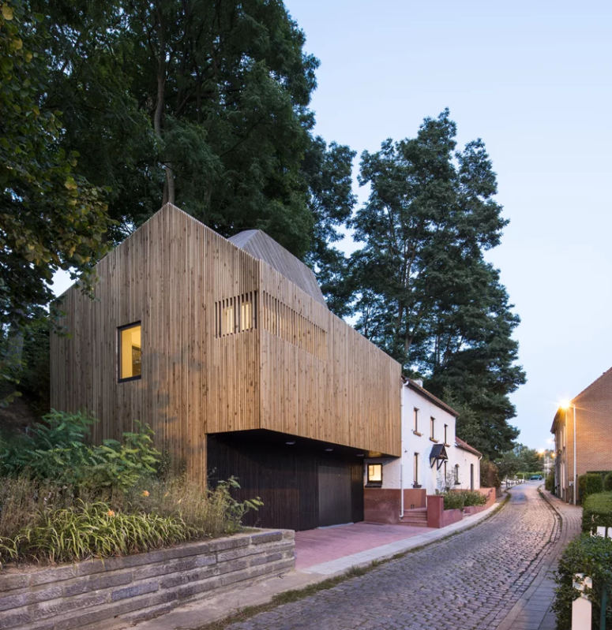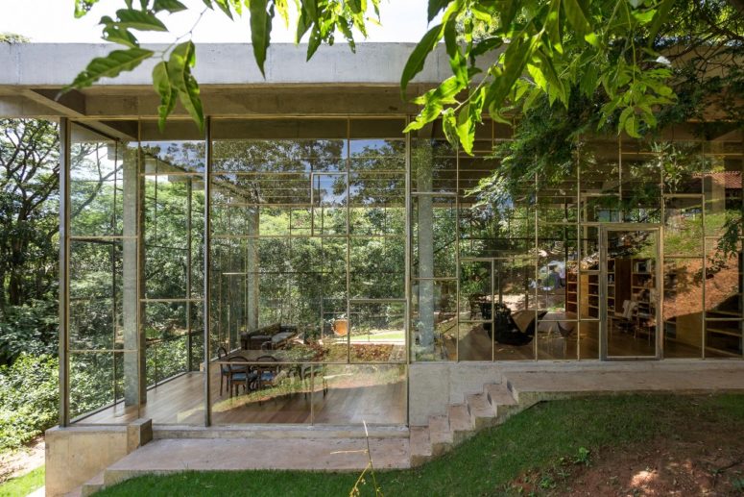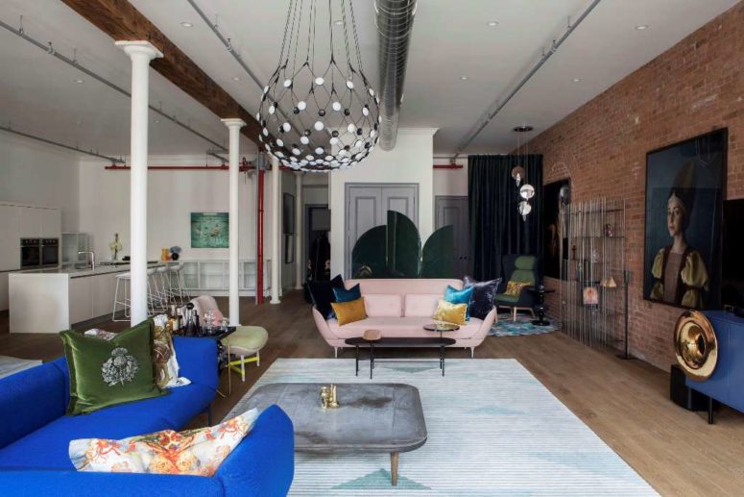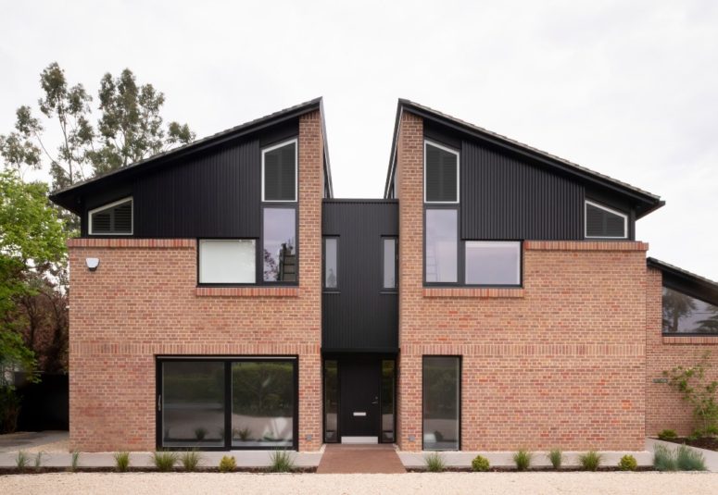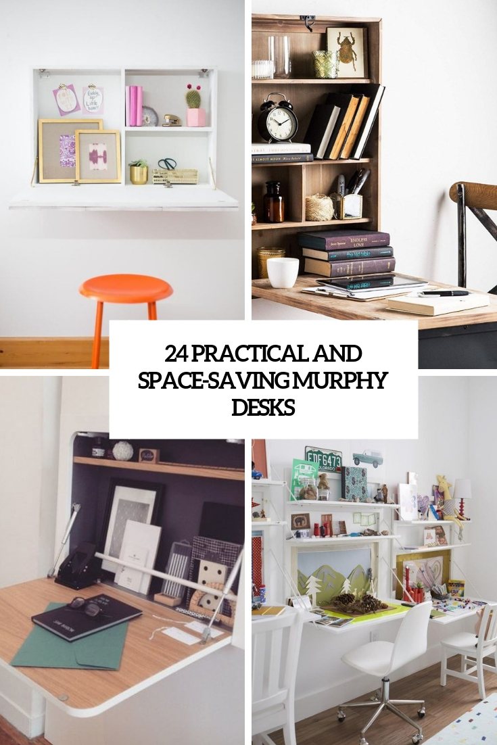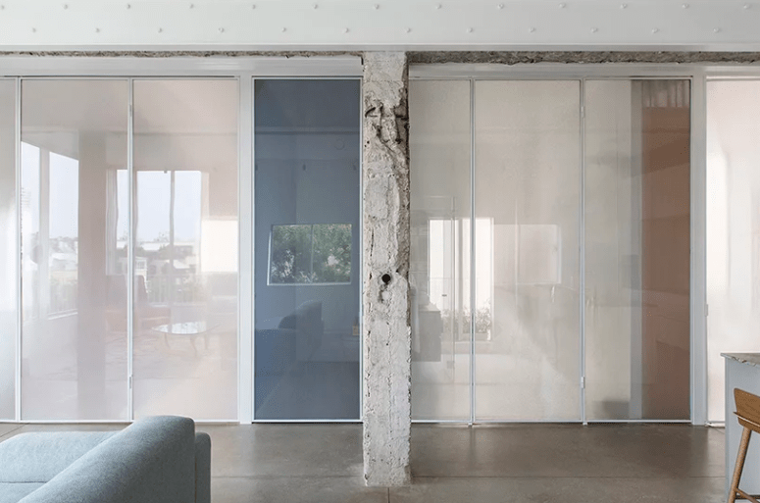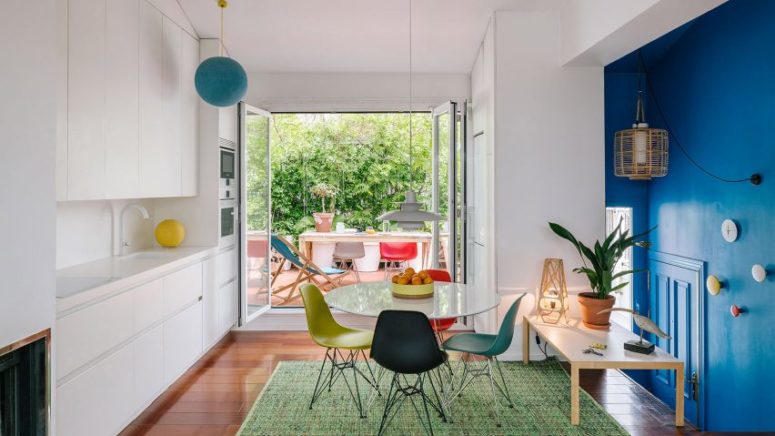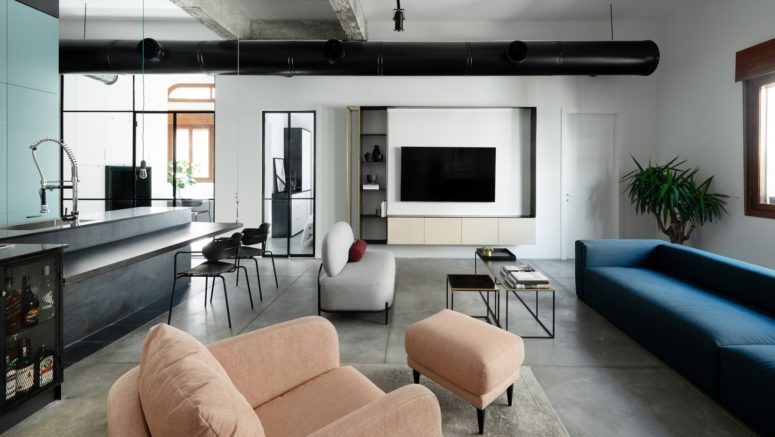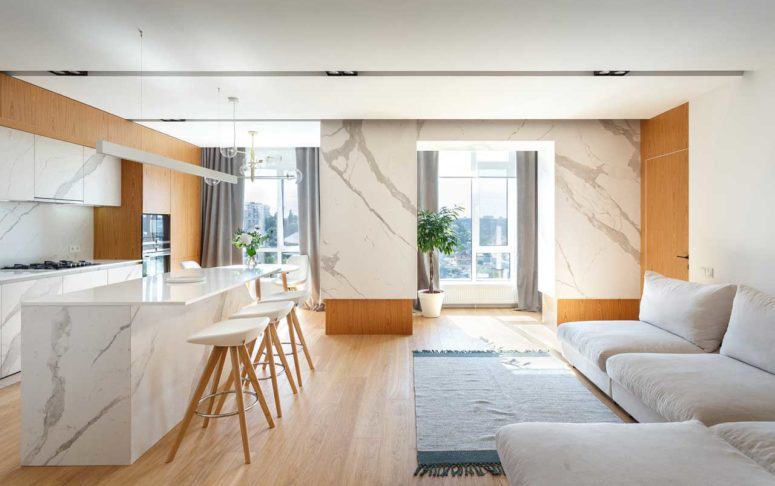This house is called M and was created by Takeru Shoji Architects in the Japanese city of Uonuma. It features small rooms suspended above a double-height living space, which sits in a “live-in foundation”. The home eschews the conventions for building in Uonuma, which has a climate characterized by hot, humid summers and cold winters...
Search Results for: Study
Modern Home Extension For Art Collectors
This 19th century long house in Waterloo, Belgium, was transformed by architect Louis Paillard into a lived gallery space for a pair of art collectors. The project comprises a wood-clad extension with views toward a raised park, which gives the impression of an urban barn. The extension is an anamorphic, wood-clad house. Developed for a...
Glass And Concrete Rainforest Retreat For A Philosopher
Brazilian studio Atelier Branco has completed a glass house called Casa Bibliotheca among a rainforest in São Paulo with a rooftop terrace for the resident “to read and smoke a cigar looking at the stars”. It was created for a philosopher, who wanted a private space to read and think. Located on a sloped site...
Eclectic New York Loft With A Vibrant Personality
This extraordinary Manhattan loft which was recently renovated by designers Loukas Angelou and Vasso Asfi, and it’s a reflection of the owners’ diverse background, extrovert nature and vibrant personalities. Inspiration came right after meeting the loft’s new cosmopolitan occupants, as the two designers state, evolving into an elegantly choreographed interior underpinned by an eclectic aesthetic...
Unique Split House Flooded With Natural Light
What’s so special about this house we are spotting today? Called Push-Pull house, it has an open and light interior while the exterior remains in keeping with the area’s protected 1930s Arts and Crafts residential architecture. The house is built by London architecture studio Cullinan Studio split into sections to allow light to flood its...
24 Practical And Space-Saving Murphy Desks
We continue sharing the coolest ways to save the space and add functionality to your home, and this roundup is dedicated to one of them – we’ll talk about Murphy desks. Like Murphy beds, these desks feature an item, which can be hidden until you need it but this time it’s a desktop. Advantages A...
Contemporary Apartment That Turns Into A Loft
This 85 square meters apartment designed by Israeli studio Milic Harel Architects overlooks a small park near the core center of Tel Aviv. The previous layout was dark and claustrophobic due to its many dividing walls and a dramatic 1-meter high concrete beam in the middle of the space. The apartment has been renovated for...
Unique Modern House With A Bathtub In The Center
Designed by Gonzalo Pardo, G House is located in the attic of a four-storey building. Intended for a single occupant, the architect set that the concepts of hedonism and pleasure informed design decisions throughout the apartment. To create a more social space, the architect removed all partition walls and instead let the furniture define the...
Minimalist Apartment With A Subtle Playful Feel
Located in central Jaffa in Tel Aviv, Israel, this two-bedroom apartment was recently renovated by Studio ETN in order to create a thoroughly modern, light-filled home in tune with the lifestyle of its owners. Architect Eitan Cohen has channeled the neighborhood’s amalgamation of past and present by combining local materials and industrial references with a...
Contemporary Apartment Focusing On The Kids
SVOYA studio were asked to design an apartment for a family in Dnipro, Ukraine, that didn’t forget the children or style. With 135-square-meters to work with, they made the decision to reduce the main living space to give more room for the children’s area. That resulted in a large joint space for the two daughters...
