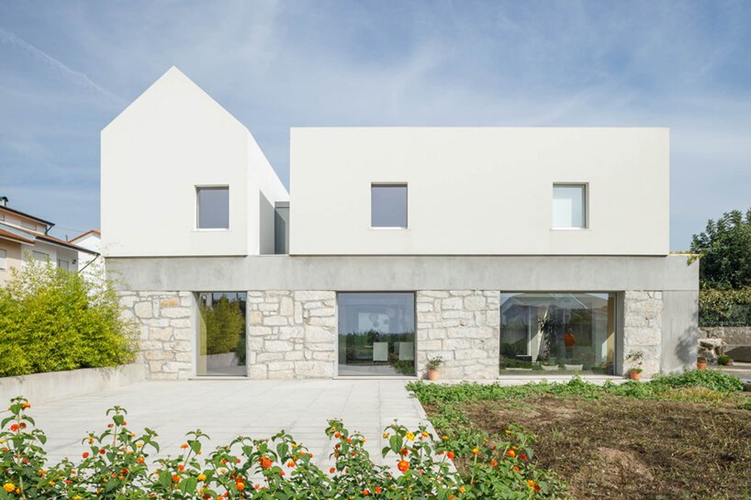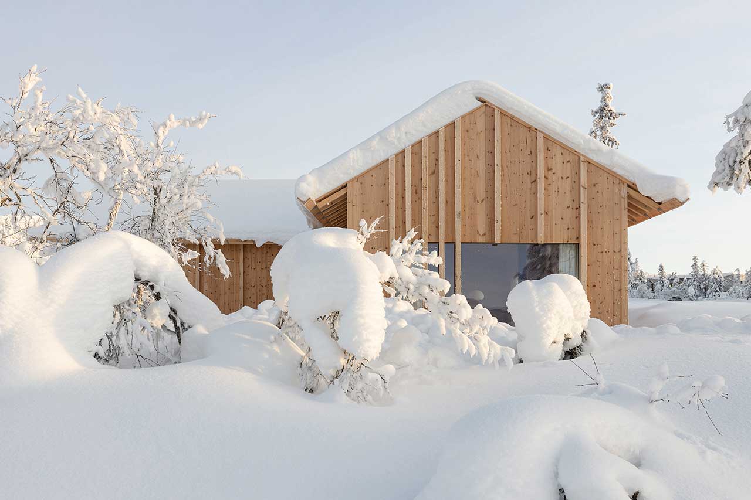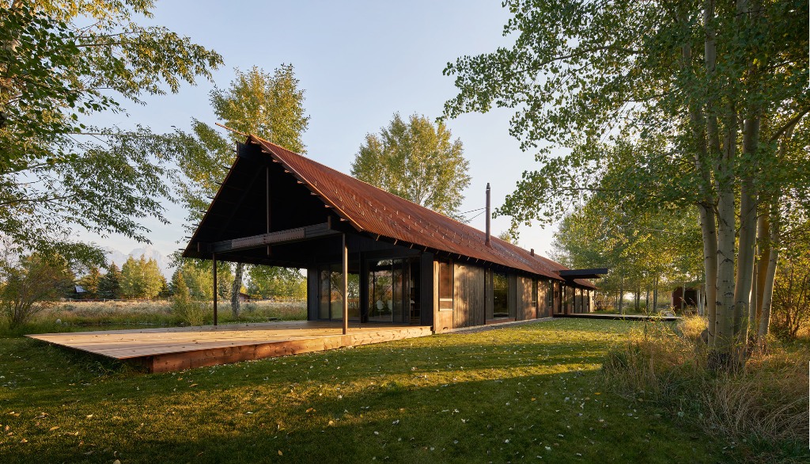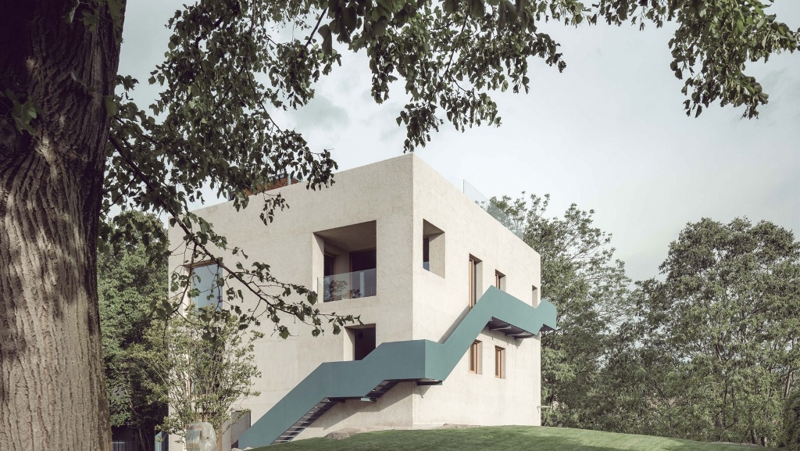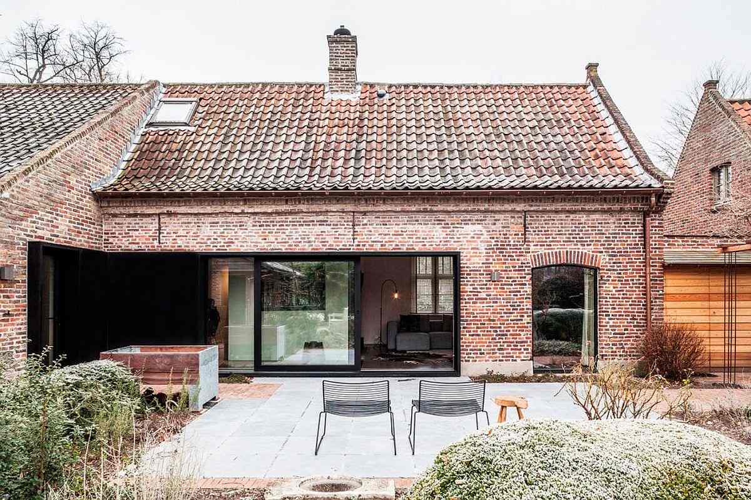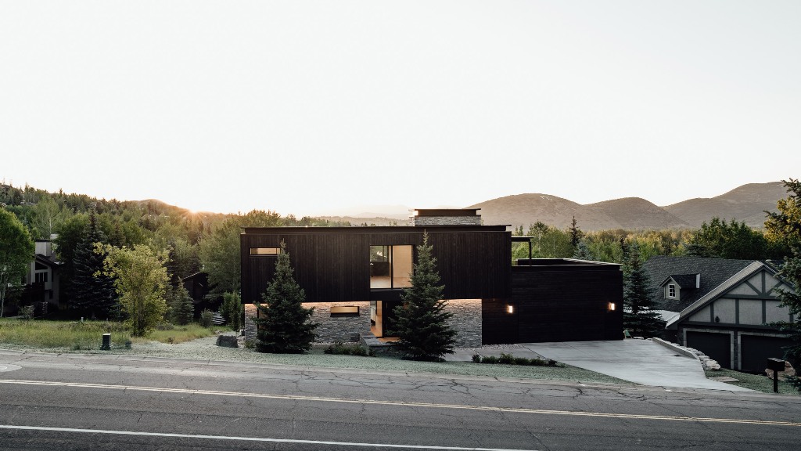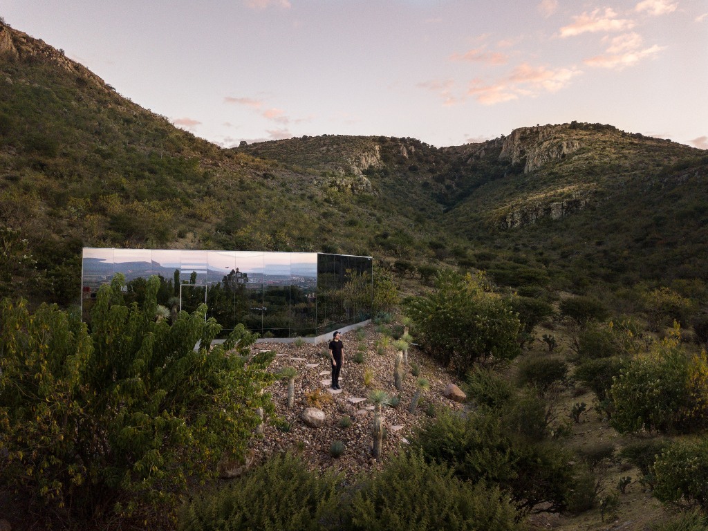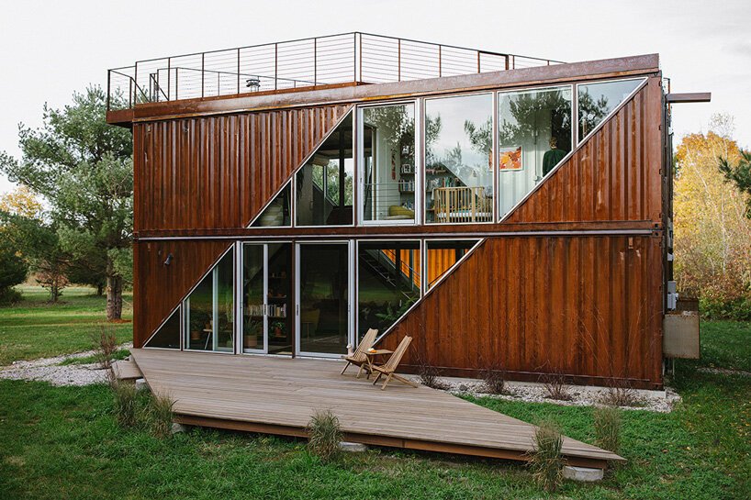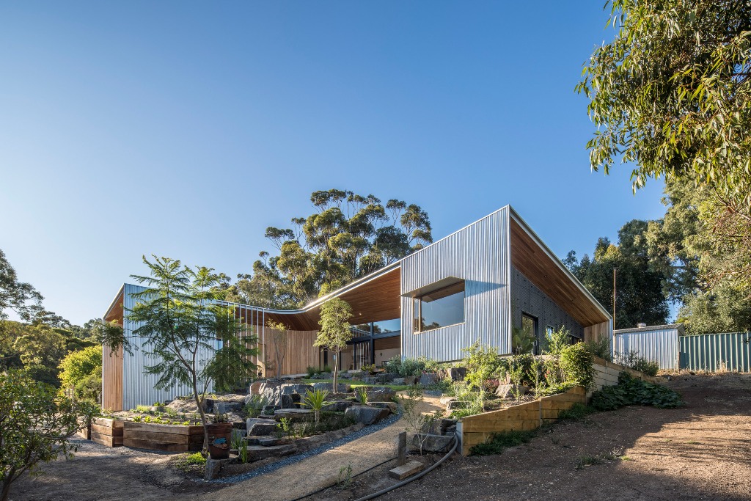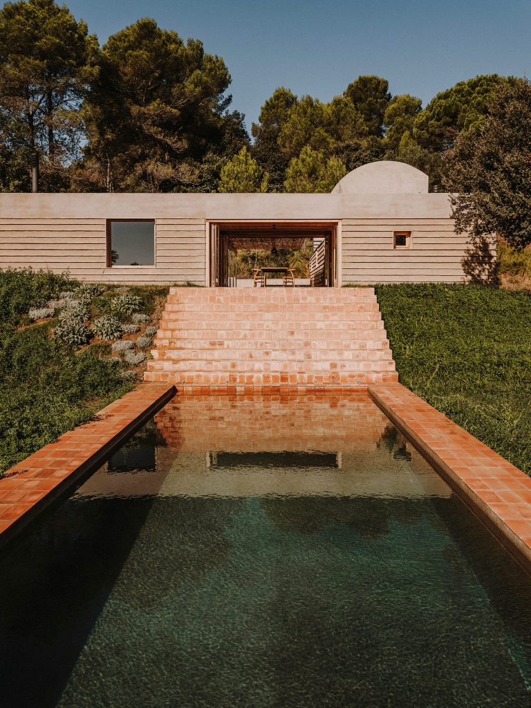Studio Paulo Merlini architects introduces an architectural revitalization with its Casa Rio within the Portuguese town of Gondomar. The dwelling stands as a renovation and remodel of an derelict farmhouse which celebrates the rural language of the city. While deconstructed the preexisting condition, removing the damaged materials from the old facade, the design team discovered...
Search Results for: exterior
Narrow Kvitfjell Cabin On Top Of The Mountains
Resting atop Kvitfjell in Norway is the cozy Kvitfjell Cabin that spans 26 meters long allowing for more views of the neighboring mountaintops and the horizon. Kvitfjell (Norwegian for “White Mountain”) is a ski resort created for the 1994 Winter Olympics in Lillehammer, making it an ideal locale for a family retreat. Designed by Erling...
Modern Logan House In The Rocky Mountains
CLB Architects co-founder Eric Logan has renovated his self-designed home in Jackson, Wyoming, adding a cold-rolled steel gabled roof and a new kitchen. The house was originally built in 1997 and was called Logan Pavilion. Its long, low form and gabled roof echo the hay sheds that populate the rural landscape in the shadow of...
Sustainable And Sophisticated 1960s Home Renovation
Architectural practice Archisbang renovated a 1960s residential building’, this bland, non-descript housing block has been transformed into a contemporary residence of minimalist sophistication and sculptural rigor. The first decision made was to strip the three-floor building down to its elemental cubic volume. Structural reinforcement and energy-saving insulation now further emphasize the structure’s cube-like massing by...
Contemporary Renovated Farmhouse With Comfortable Interiors
Inside the rough and rustic exterior of this renovated Belgian farmhouse is a perfectly styled and clean-lined home, ideal for today’s relaxed lifestyle. Light, bright and welcoming, the charming old structure was rescued from its dark and claustrophobic origins and transformed into the perfect antidote for the frenetic pace of life. Ghent-based JUMA Architects created...
Contemporary Meadows Haus Clad With Blackened Wood
Blackened timber and quartzite wrap the exterior of this multi-story dwelling by US firm Klima Architecture, which was designed for a family relocating from California to a Utah ski town. The dwelling is called the Meadows Haus and is located along the eastern front of the Wasatch Mountains. The clients wanted a home that was...
Mirrored Off-Grid Cabin On The Volcano Slopes
Solar panels and harvested rainwater power this mirrored holiday home by first-time architect Prashant Ashoka, which was designed to be self-sufficient and in harmony with its surroundings. Casa Etérea is nestled into the slopes of an extinct volcano in the Los Picachos highlands, near the Mexican city of San Miguel de Allende, and surrounded by...
Prefab C-Home Hudson Of Shipping Containers
LOT-EK has combined six shipping containers into С-home Hudson, a single-family house in Hudson, New York. The two-story prefab residence features an open layout with the living room, kitchen and dining room on the ground floor, and two bedroom suites on the upper level. Thanks to large glass walls, its interiors benefit from ample natural...
Willunga Retirement Residence Designed Around A Garden
This garden house in suburban Adelaide was designed by architect-in-training Reuben French-Kennedy as a retirement home for his parents. Willunga House is designed to work in harmony with nature, offering views of the surrounding landscape while minimizing its carbon footprint through passive heating and cooling techniques. At the same time, its form and layout are designed...
Catalonian House Done With Earthenware Tiles And Sandy Concrete
Tiled steps lead down from the terrace to the pool of Casa Ter, a concrete and stone house designed by architecture studio Mesura in Baix Empordà, Spain. The L-shaped residence is bisected by an outdoor terrace that runs along one side and through the end, creating a covered indoor-outdoor living space. Sandy-colored textured concrete render...
