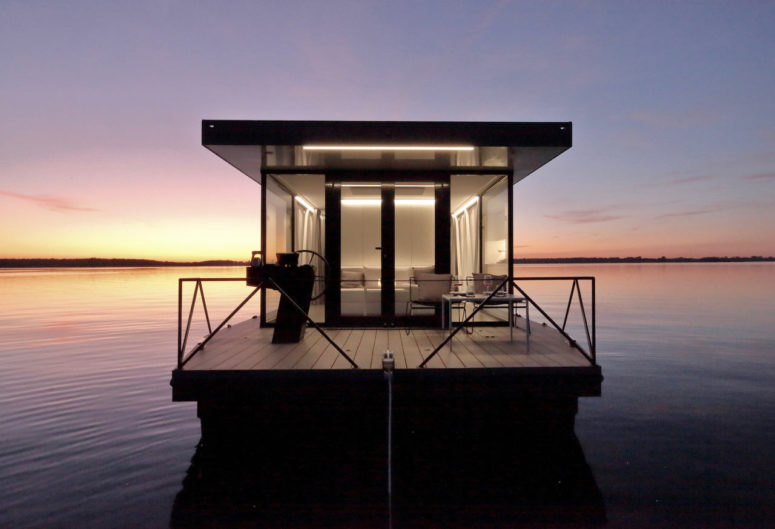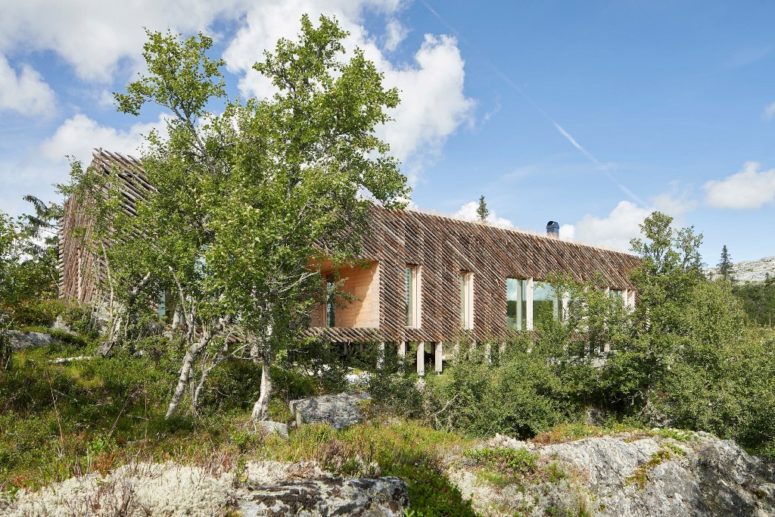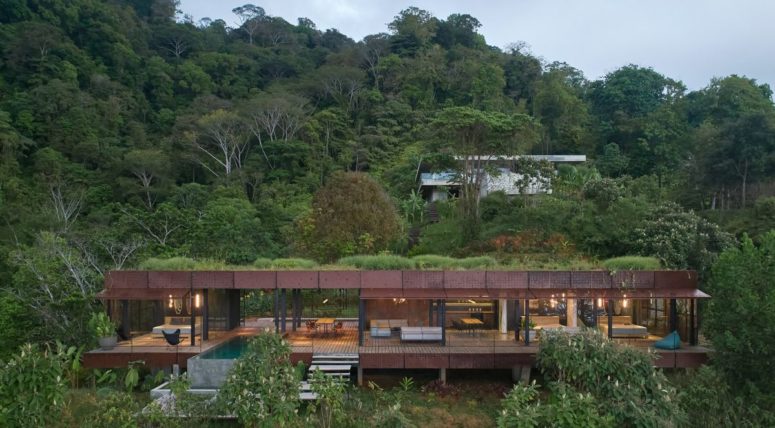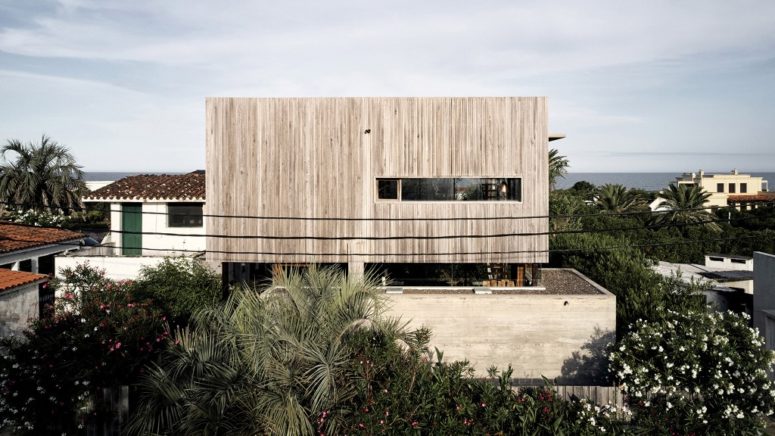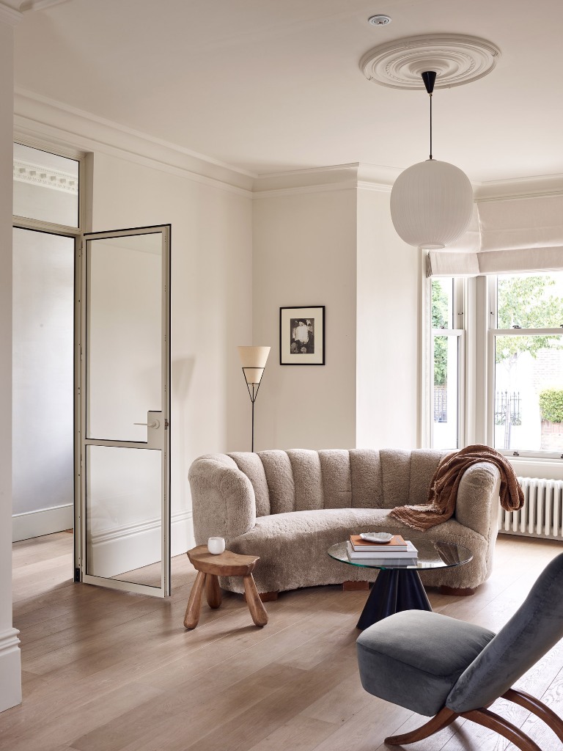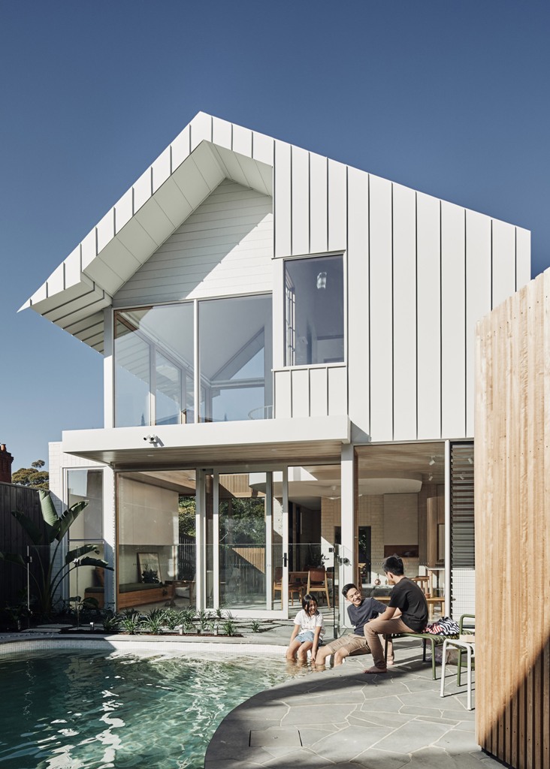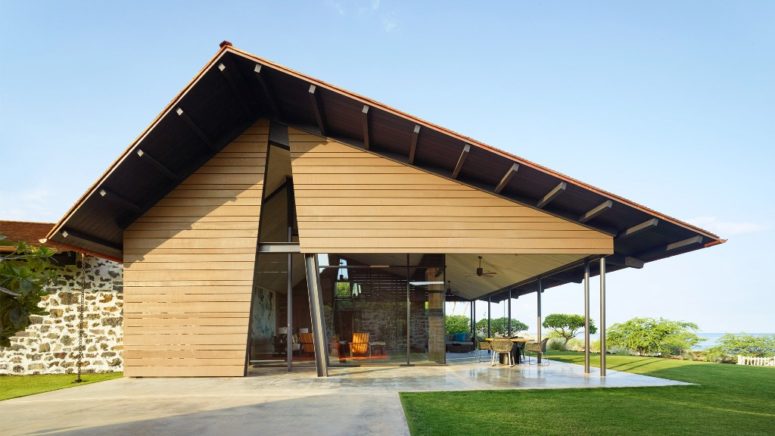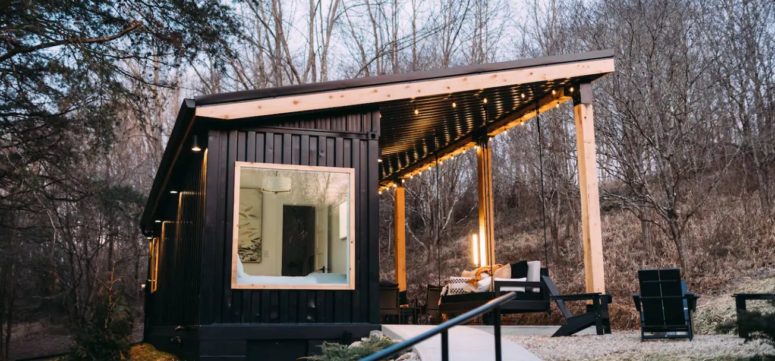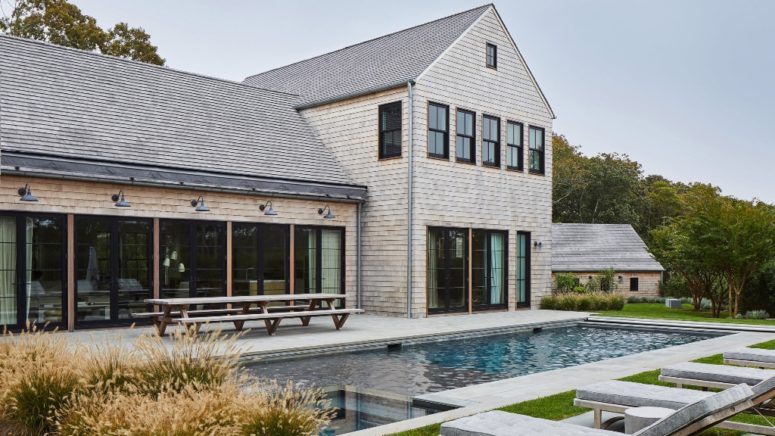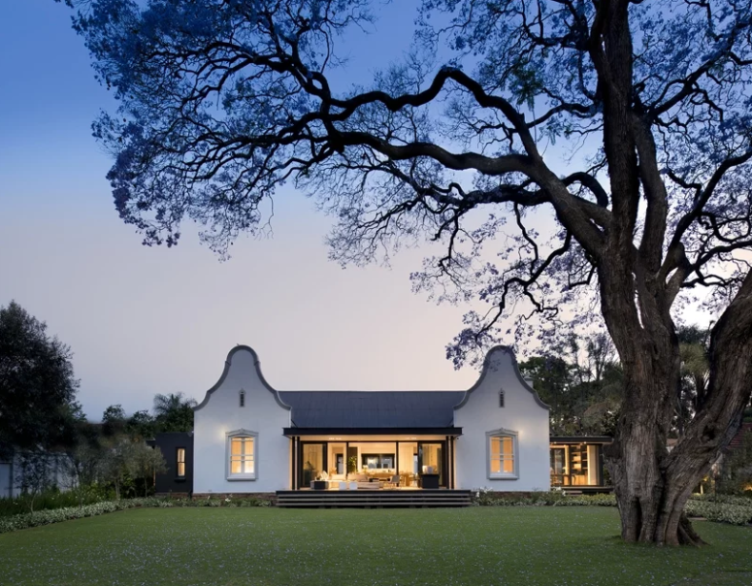The loungeboat is a joint creation by German architect couple, Tanja Wunderlich-Finckh and Chris Finckh, born from their love of the water. They set out to design an apartment on the water with a creative floor plan and materials not typically found on a boat and the result is a floating retreat that hits both...
Search Results for: glass roof
Skigard Hytte Cabin With Detached Log Cladding
Mork-Ulnes Architects has completed Skigard Hytte, a modern mountain cabin raised on pillars and made entirely from wood. Skigard Hytte consists of a regular grid of 45 wooden columns, clad with Skigard – these are long and narrow quarter-cut tree logs that are traditionally laid out diagonally by Norwegian farmers as fencing. The wooden columns...
Costa Rica Jungle Villa With An Industrial Facade
On a jungle hillside in Costa Rica, this luxury home quite literally blends with its wild environment thanks to a low profile and a green roof. The house built by architects Dagmar Štěpánová and Martina Homolková of Formafatal features an industrial façade and a serenely luxurious interior. The exterior of the house is protected by...
Holiday Home Of Weathered Wood And Concrete
Argentinean architect Alejandro Sticotti has elevated a wood-clad box above the glazed kitchen and dining room of his family’s holiday home called Le Pedrera on the coast of Uruguay. Located a five-minute walk from the beach, the house serves as a holiday home for his family, which includes his graphic-designer wife Mercedes and their four...
London Townhouse Done In Contemporary Style
The five-storey Powerscroft Road townhouse is situated in the neighbourhood of Clapton and had previously been host to several “unloved” living spaces. A majority of the rooms were plastered in dated 1970s wallpaper and had worn, deep-pile carpet across the floor. Now you can see whitewashed walls, Douglas fir joinery and creamy furnishings appear inside...
Contemporary Double-Height Extension With Much Light
Originally built in 1876, this dark home got an extension with an open layout. Architecture practice Timmins + Whyte has added a double-height gabled extension to it illuminating its formerly light-starved living spaces. The owners wanted to live, cook, gather, lounge, read and socialize in one sunny, externally connected space. The studio created a contemporary...
Modern Home Inspired By Traditional Hawaiian Shelters
This 4,800-square-foot (445.9 square meters) home is called Makani’ Eka and is located on Hawaii’s Big Island, atop a hill overlooking the Pacific Ocean and the neighboring Island Maui. The home was designed by US firm Walker Warner Architects to strike a balance between modernity and tradition. Four wood-clad volumes define a central courtyard to...
The Lily Pad: A Cozy Shipping Container Cabin
Cabins are all the rage right now, and we just can’t get enough of this free-spirited living that they provide, that’s why we keep sharing gorgeous cabins. Called The Lily Pad, this little cabin is located in Logan, Ohio and is surrounded by wooded land. It’s a small shipping container house with only one bedroom,...
Refined Cedar-Clad House With Wood Interiors
Long Island architecture studio Kevin O’Sullivan + Associates has created a house in Amagansett, New York with wood prevalent inside and out to highlight the vernacular architecture in the region. The family home comprises two gabled wings that are linked by a lower portion whose roofline nestles into their sides. Kevin O’Sullivan + Associates (KOS+A)...
1900s Farm House Transformed Into A Contemporary Home
W Design Architecture Studio renovated an early 1900s farm house initially designed in the Cape Dutch architectural style into a contemporary residence. Located in an old eastern suburb of Pretoria, South Africa, the house combines the inside and the outside, the historic and the modern, and open and closed spaces. The architects’ idea for the...
