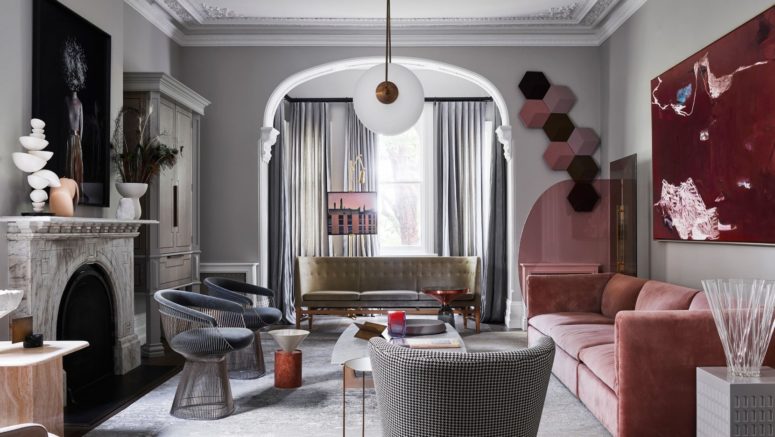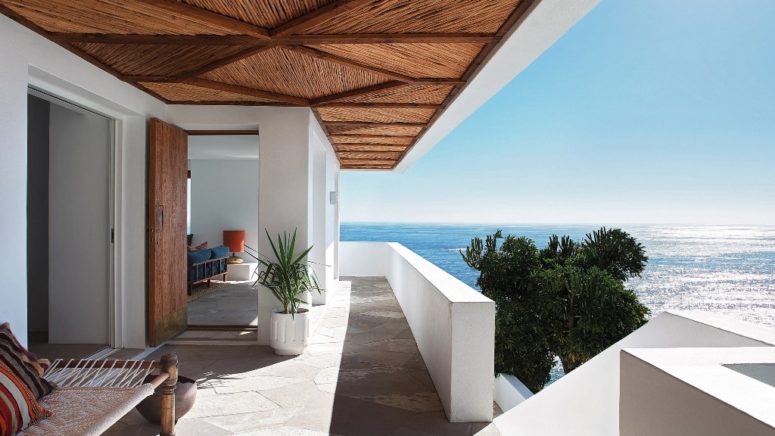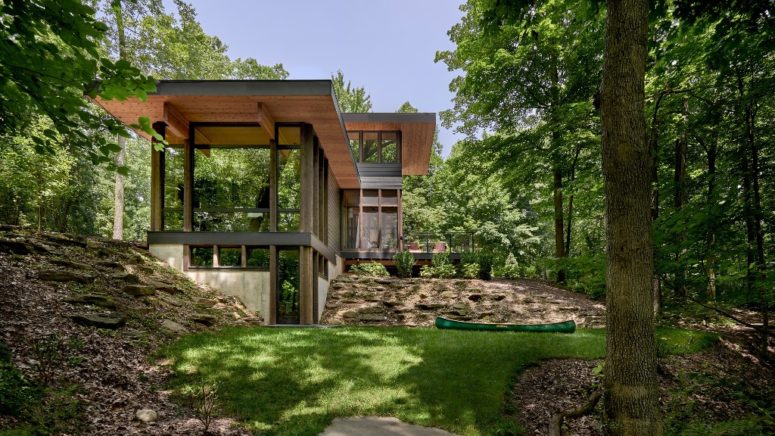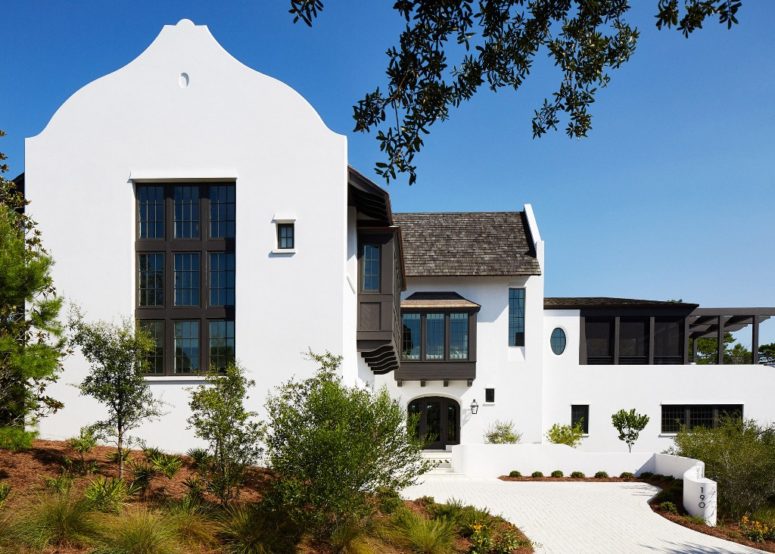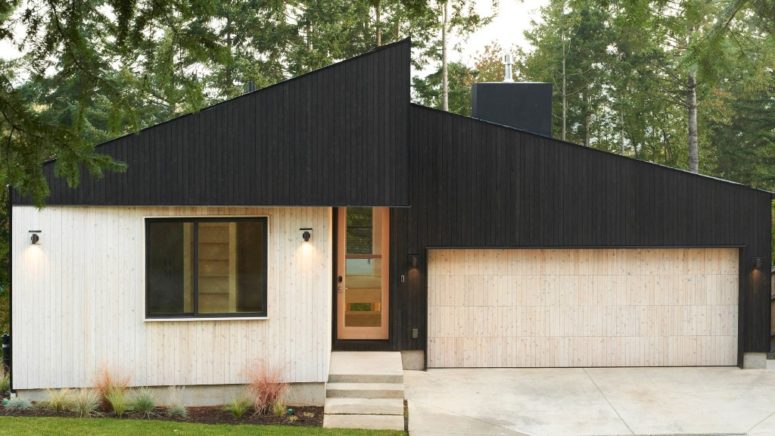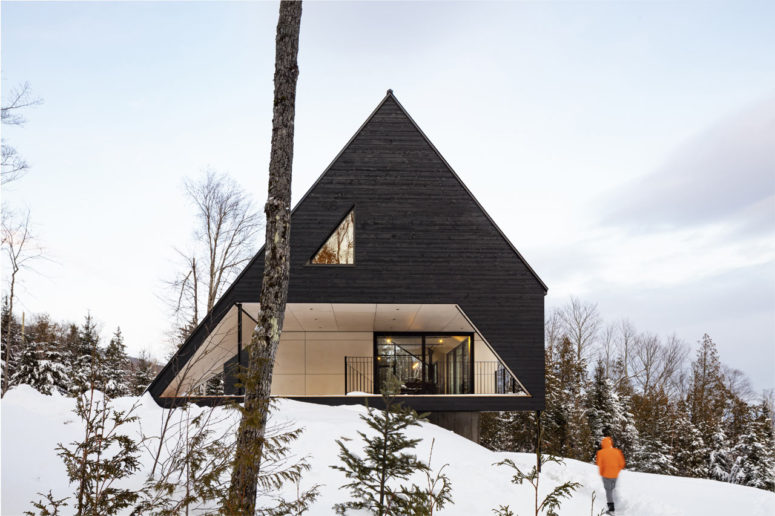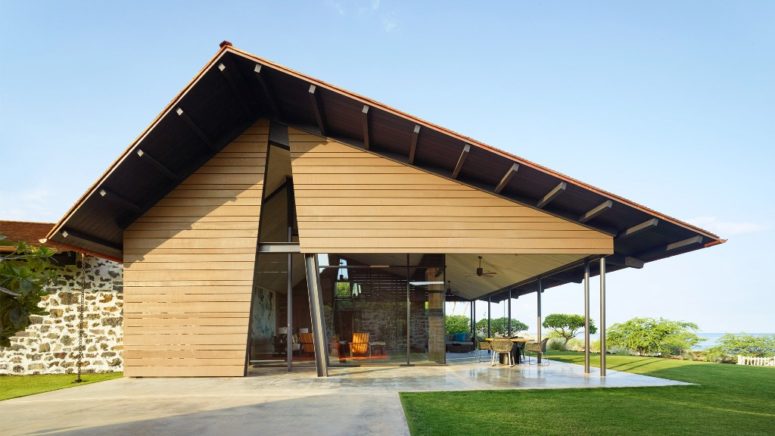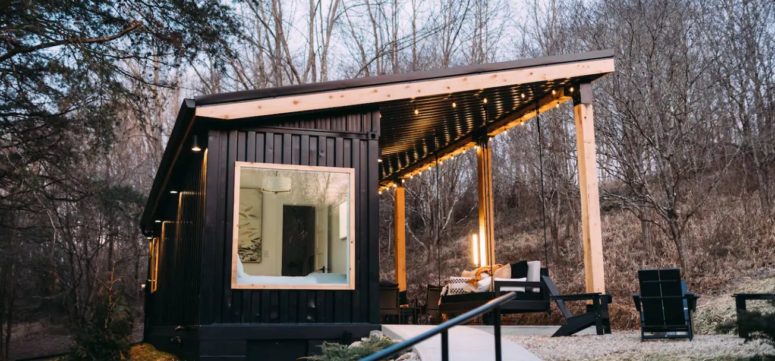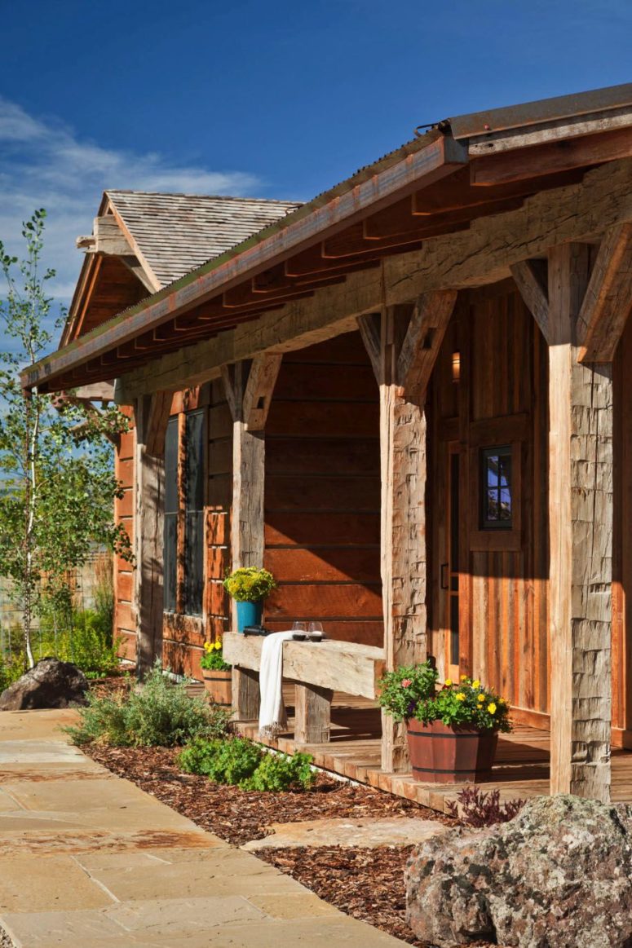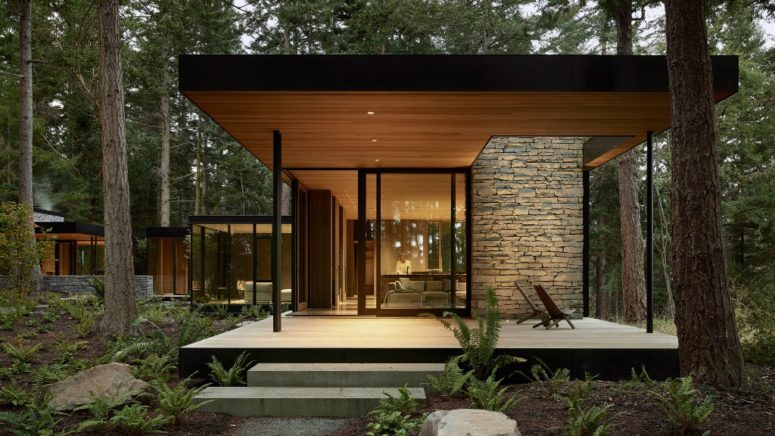How do you transform a grand historic house into a youthful contemporary family home without diminishing the grandeur of its architectural heritage? This was the challenge faced by Claire Driscoll Delmar, and she managed to do it right reflecting their passion for art, travel and fashion. Given a completely blank canvas to work with, Claire...
Search Results for: house with column
Clifftop Mid-Century Modern Home In Cape Town
South African practice Antonio Zaninovic Architecture Studio has overhauled a 1960s house in Cape Town with designer Tara Bean, adding outdoor areas to make the most of its ocean views. The four-storey Icaria House serves as a holiday home for a South African who grew up in the city and now lives in New York....
Contemporary Lawless Retreat In A Natural Reserve
How does your perfect weekend home look? As for me, this Lawless Retreat in Michigan is perfect – it’s a beautiful contemporary home right in the forest. The house with a high level of transparency and craftmanship is built by architecture studio Searl Lamaster Howe right in a nature preserve. The clients also desired a...
Harrison Residence Inspired By European Architecture
Harrison Residence is in Santa Rosa Beach, Florida, was remodeled by Alabama practice Jeffrey Dungan Architects on a range of architectural styles. This is a house for clients who enjoy travelling but who also wanted a beach home to relax in. The house is placed next to a nature preserve and a coastal dune lake,...
Minimalist Home Clad With Two Tone Wood
This house with a contrasting façade is called Terrace Residence, it was built in Washington state by Open Studio Collective. What’s so special about this façade besides its colors? The builder made the dark facade boards by hand using Shou Sugi Ban, a traditional Japanese technique of charring wood to increase its resistance to moisture...
Dramatic A-Frame Cabin On A Steep Slope
The Charlevoix region of Québec features this new property overlooking the St Lawrence River about 20 minutes from Le Massif ski resort. Designed by Bourgeois / Lechasseur architectes, Cabin A rests on a steep slope with an A-frame design that gives nod to naval architecture after the team found inspiration in nautical communications. The cabin’s...
Modern Home Inspired By Traditional Hawaiian Shelters
This 4,800-square-foot (445.9 square meters) home is called Makani’ Eka and is located on Hawaii’s Big Island, atop a hill overlooking the Pacific Ocean and the neighboring Island Maui. The home was designed by US firm Walker Warner Architects to strike a balance between modernity and tradition. Four wood-clad volumes define a central courtyard to...
The Lily Pad: A Cozy Shipping Container Cabin
Cabins are all the rage right now, and we just can’t get enough of this free-spirited living that they provide, that’s why we keep sharing gorgeous cabins. Called The Lily Pad, this little cabin is located in Logan, Ohio and is surrounded by wooded land. It’s a small shipping container house with only one bedroom,...
Montana Retreat Done In Traditional Rustic Style
This home is located in the Madison River Valley in Ennis, Montana, the place with the best trout fishing in North America. The homeowners decided to build a separate bunkhouse for all the friends, adult children and grandchildren who come to visit and enjoy the spectacular natural beauty and sports activities in the area. Designed...
Contemporary Family Dwelling In Washington
American studio MW Works has created an “intentionally modest” dwelling in the Pacific Northwest that serves as a nature retreat for a multi-generational family. The project, called Whidbey Island Farm, sits on a perch overlooking a meadow where cattle graze. The dwelling serves as a country home for a senior-aged couple, their three adult children...
