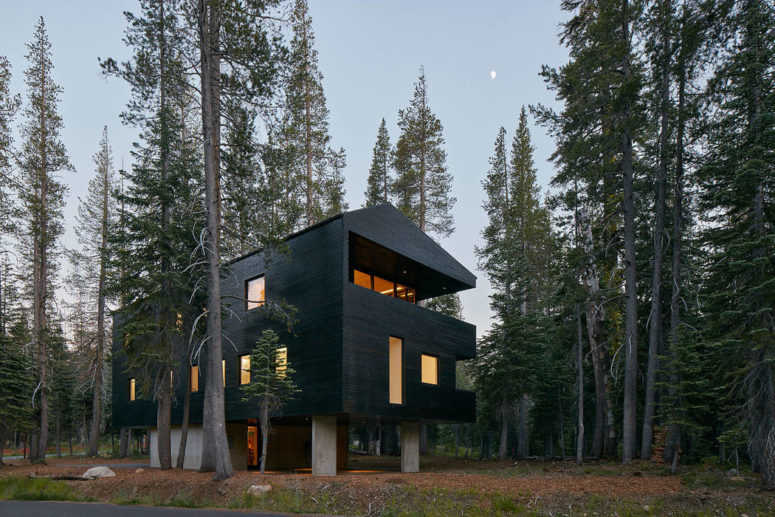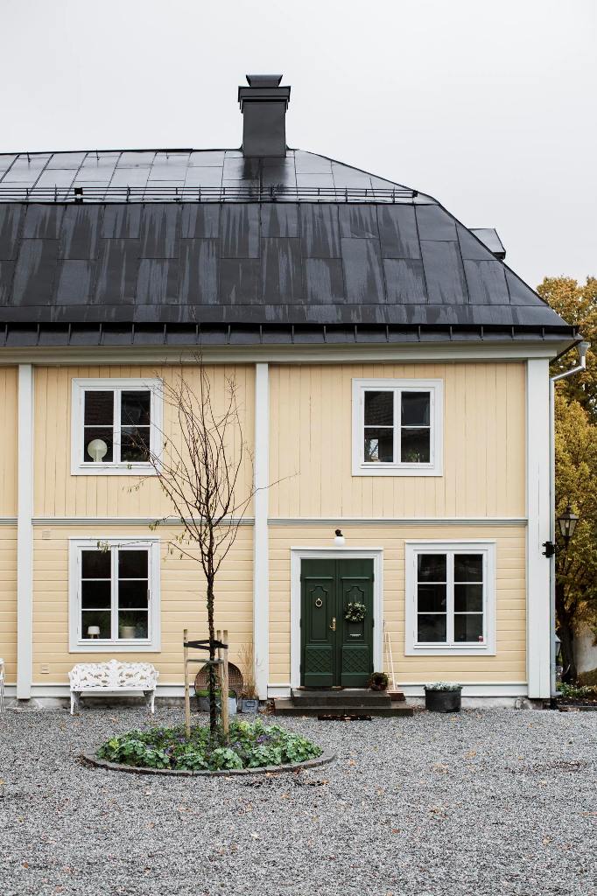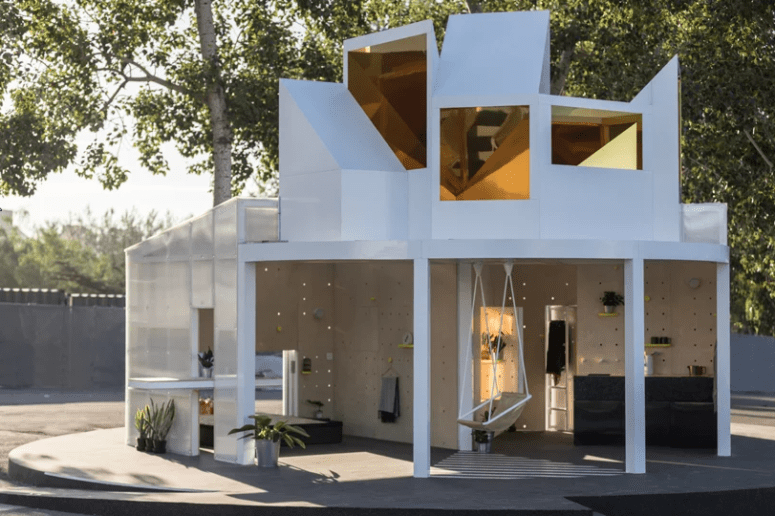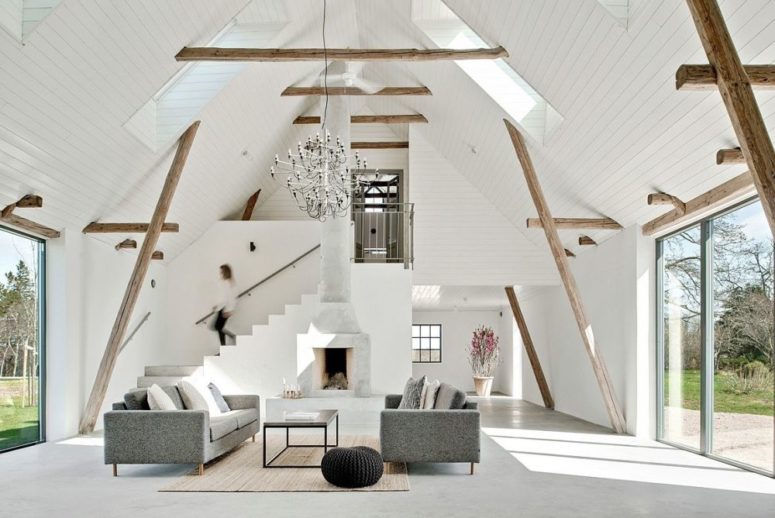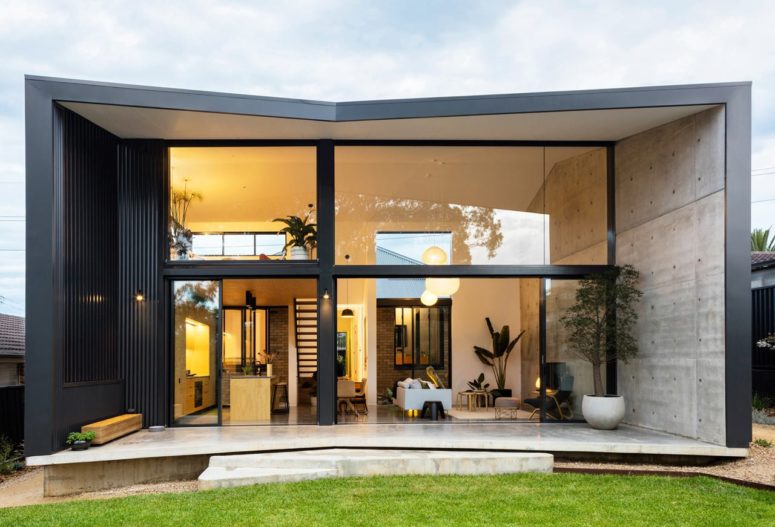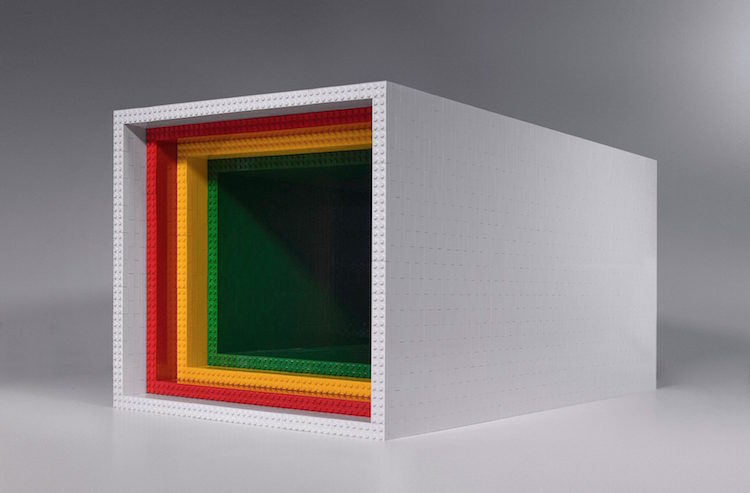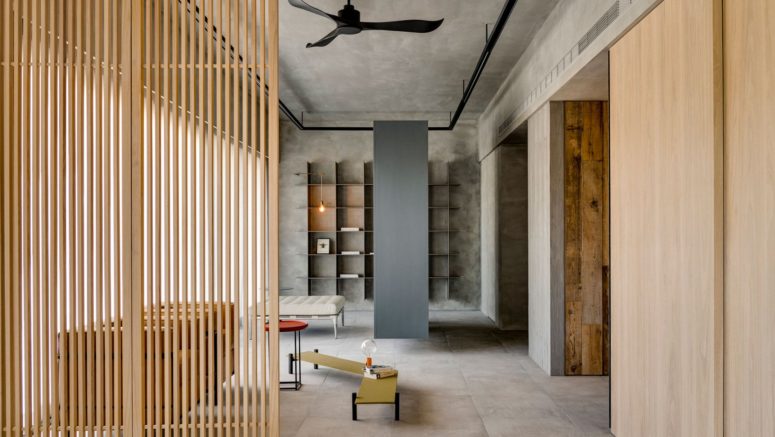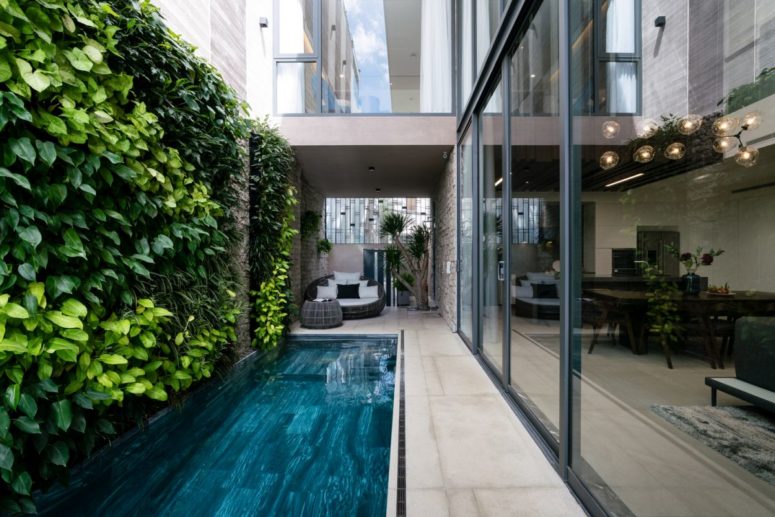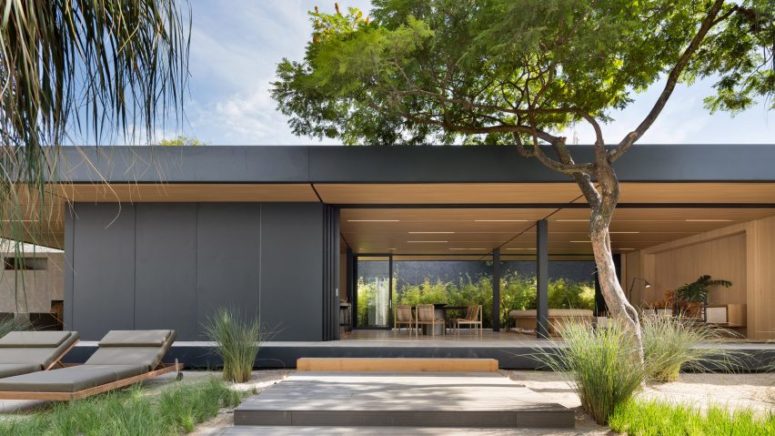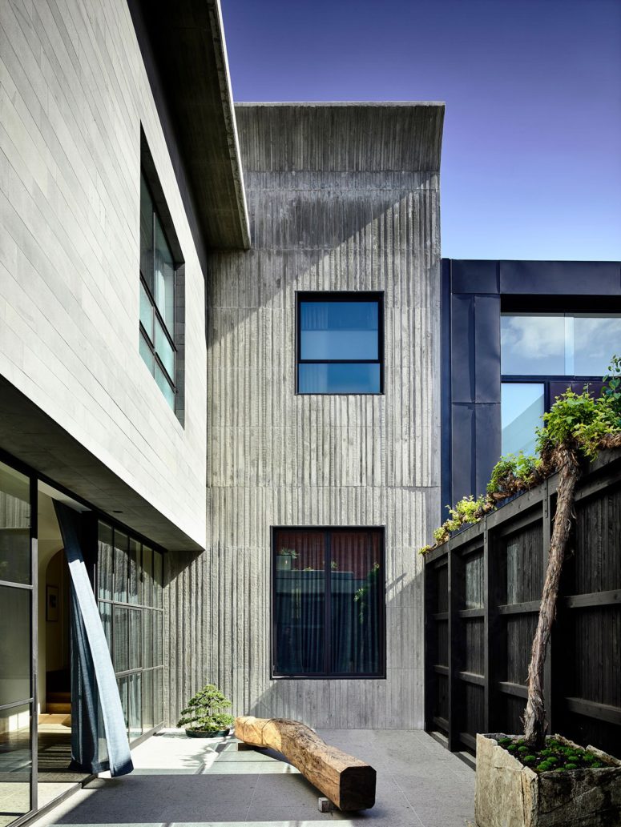Mork Ulnes Architects completed the design of a contemporary 3,300-square-foot chalet-style residence located in Norden, California. The project, named Troll Hus, aims to capture nature views while maintaining a high level of privacy. The house really looks like a modern take on a traditional mountain chalet while being located in a southern region – you...
Search Results for: house with column
Scandinavian Home Built In The Late 19th Century
This luxurious Danish house shows off rustic materials, soft tones, modern touches and fresh details, everything here is in harmony. Let’s take a look at all these relaxing spaces. The house was built in the late 19th century and features Nordic minimalism, where every detail is simple yet very chic. The exterior is contrasting: there’s...
MINI LIVING Urban Cabin Inspired By Chinese Hutongs
Inspired by traditional hutongs but modernizing their principles to explore new and improved ideas of urban living, MINI LIVING presents a functional space for living. In a surface area of just 15m², the MINI LIVING urban cabin has everything that you may need. The cabin features a rounded form with sections sliced away and open...
A Century Old Barn Transformed Into A Modern Home
This home is a renovated and transformed old barn in Sweden, which was originally built in 1901. After being abandoned for a very long time, it was brought it back to life and transformed it into a beautiful and modern home by architect Jonathan Andersson. The converted barn features an L-shaped floor plan and a...
Contemporary Pavilion Bungalow With A Geometric Shape
The Binary House project began as a 1960’s yellow brick bungalow in Woolooware, Sydney, Australia, that was transformed by Christopher Polly Architect to include a dramatic, pavilion-like addition in the back. While the original house keeps its private front character, the back opens up and expands into the green yard to elevate the homeowners’ outdoor...
LEGO Coffee Table With Colorful Edges
The fact that the possibilities of LEGO are almost limitless is already known to everyone. In general, there is nothing in the world that cannot be built of LEGOs – we’ve seen everything from pets to whole cities and houses. Art director from Los Angeles, Yusong Zhang, decided to show that LEGO is great for...
Minimalist Residence With Wabi-Sabi Aesthetics
Located in the verdant Beitou Hot Spring area at the foot of Taipei’s Datun Mountains in Taiwan, “Din-a-ka” is a minimalist residence designed by Wei Yi International Design Associates. Its name is translated into English as a ‘covered walkway’, which used to be a space of social exchange found in rural areas. The architects incorporated the...
Modern Luxurious Residence With Natural Touches
This luxurious modern residence In Vietnam has a lovely story behind it: it stands on the foundation of an old family home, which no longer exists. This home offers a total of 600 square meters of living space organized on three floors and shares a special relationship with nature. The house features full-height windows which...
Contemporary Highly Efficient Sustainable Prefab Home
Brazilian firm Studio Arthur Casas has worked with SysHaus to create a highly flexible, prefabricated home. The 200-square-metre dwelling brings a new concept for contemporary living, where efficiency, practicality and sustainability are not only ideal, but also effective practices. It’s a single-storey home encompassing one bedroom, two bathrooms, and an open-plan kitchen, dining area and...
Bold Modernist Extension For A Victorian Home
St Vincents Place Residence by local practice B.E architecture is a home of daring contradictions. Fronted by a beautifully restored Victorian façade, the recently renovated residence features a modern extension whose minimalist design is seamlessly interwoven with the historic character of the existing building and designed a passion for high craftsmanship and art. The extension...
