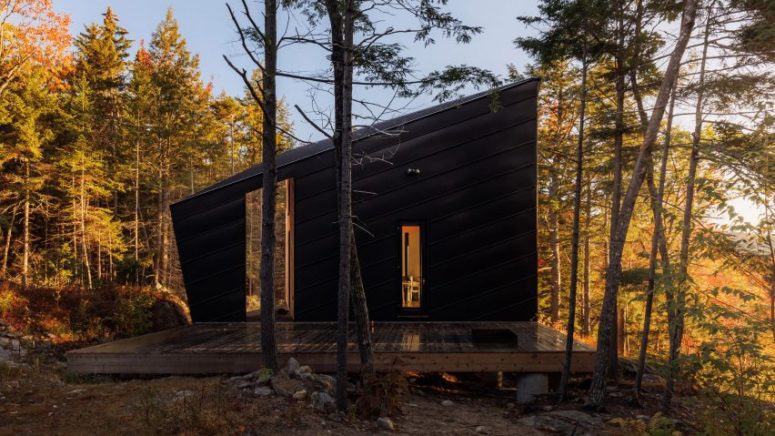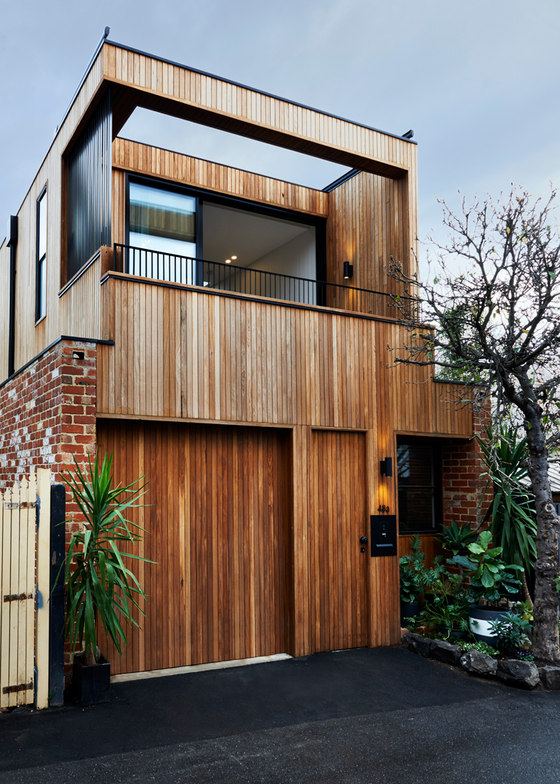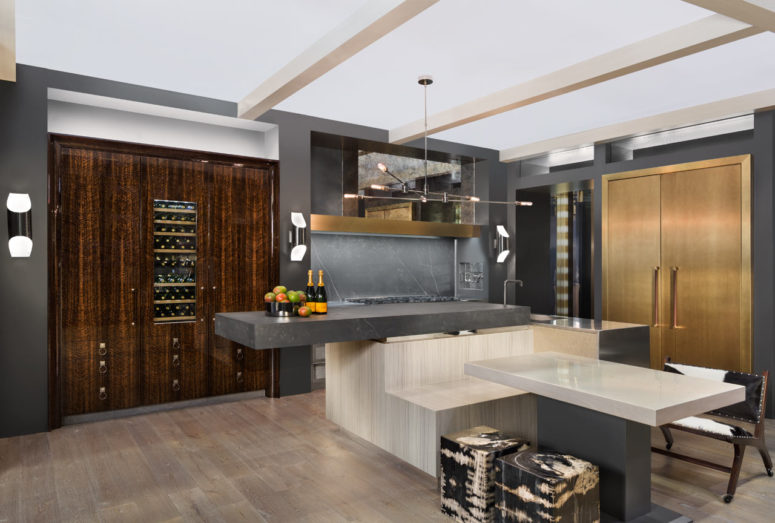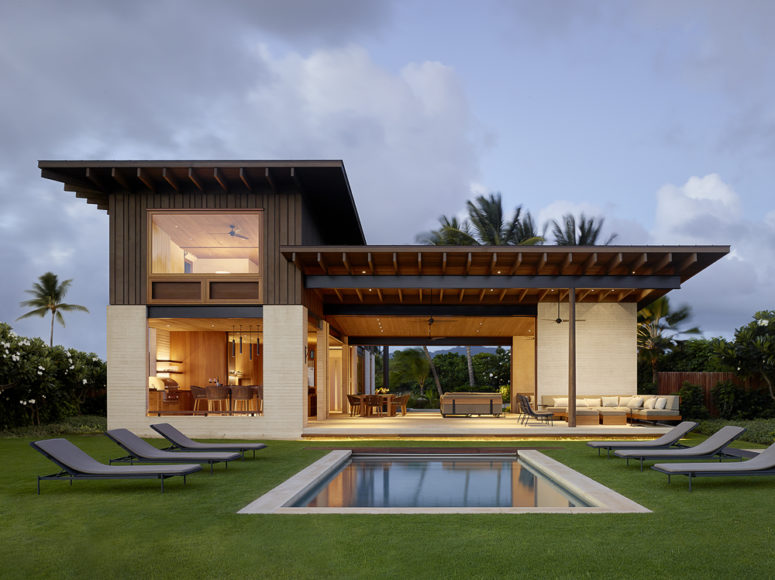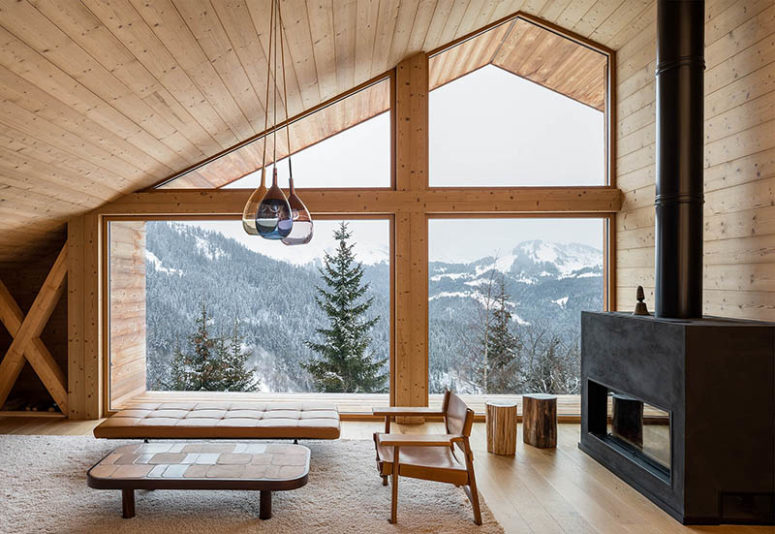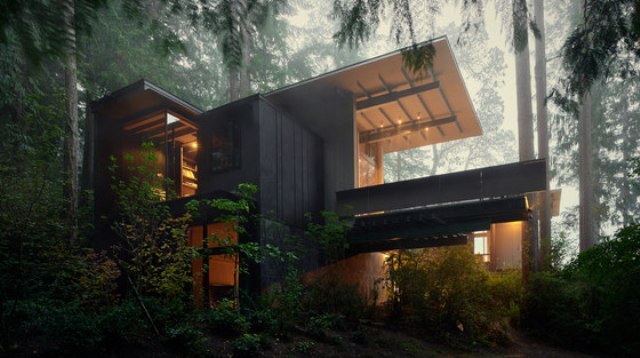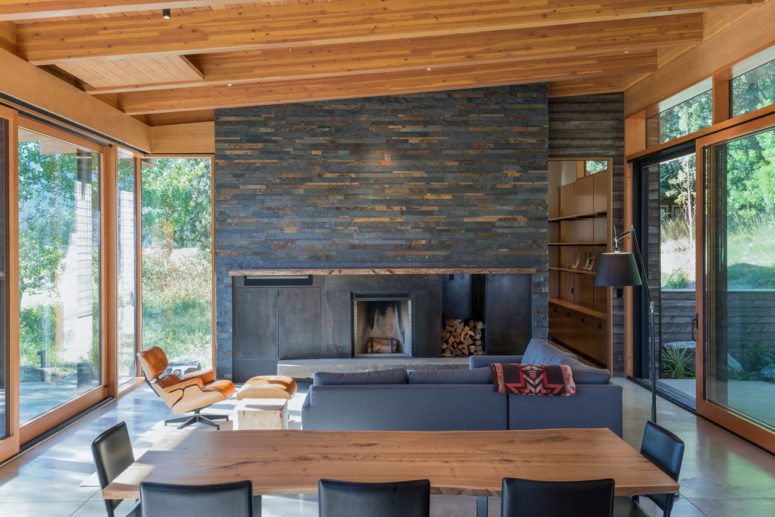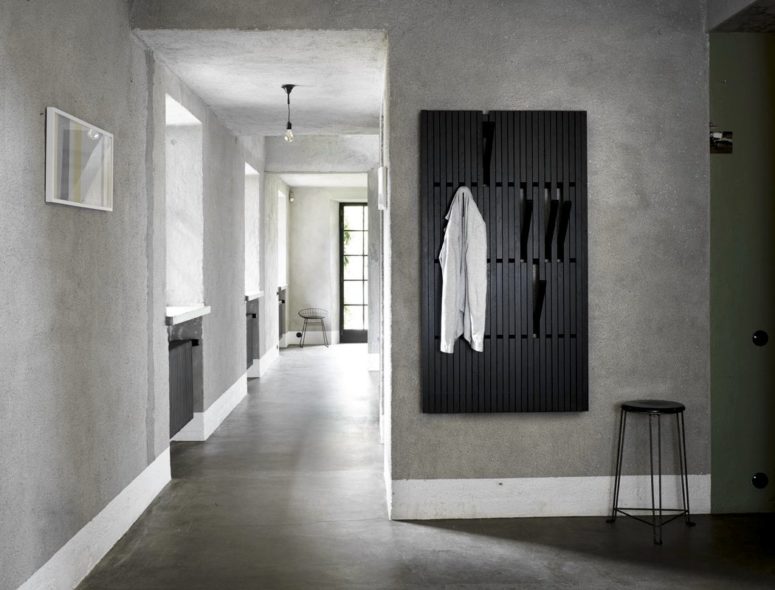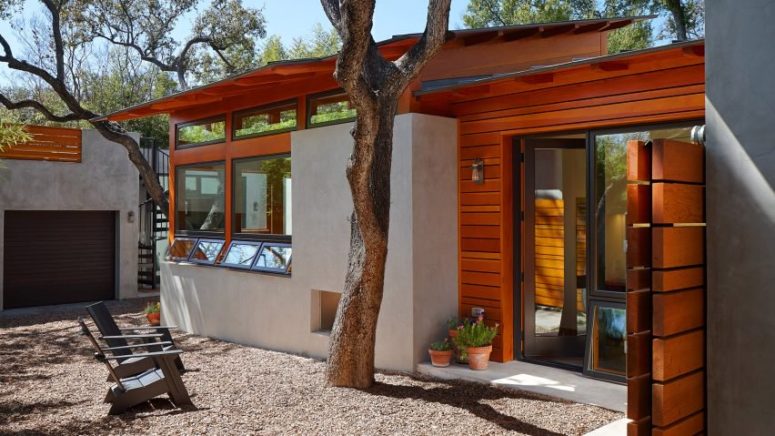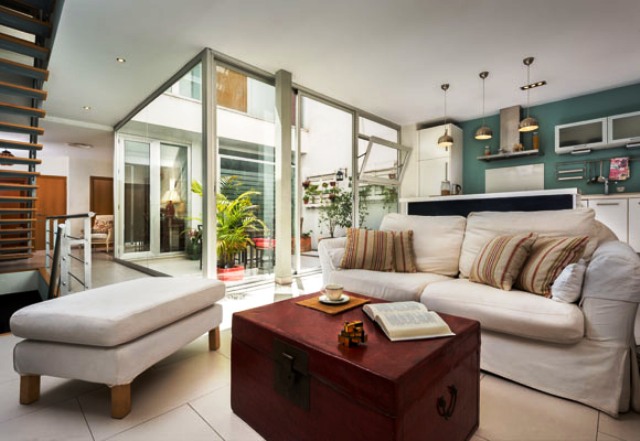Sometimes all we need is to spend or weekend in a remote forest cabin, and the one we are sharing today is an ultimate dream. Measuring 84 square meters, this Cabin on a Rock home was designed by I-Kanda Architects in the woods of New Hampshire. The cabin is a family getaway surrounded by evergreens,...
Search Results for: house with column
Y Residence With Refined And Comfortable Interiors
This comfy residence was designed for a young family; it’s a double-storey house in one of Melbourne’s inner-city suburbs. Studio Tate kept only two red brick walls and re-work and rebuilt the whole house maximizing the tight spaces and flooding the space with natural light. Warmth was brought through materials and finishes, with heavy use...
Monolith Inception Kitchen With Luxurious Design
Liebherr Appliances presented a luxurious kitchen called the Monolith Inception Kitchen. Its design concept is based on the word ‘monolithic’, which means ‘formed of a single block of stone’, and looks very similar. The design carries the ‘monolithic’ idea throughout with expansive surfaces used both vertically and horizontally. Two Monolith Column refrigerators and two Monolith...
Relaxing Indoor/Outdoor Hawaii Residence
Spoiling ourselves with some tropical island inspiration is what we need in the middle of the winter! And the house we are sharing today will make you feel sea breeze on your face and hear the exotic birds’ singing. Walker Warner Architects showed a project they fulfilled on one of the Hawaiian islands, and while...
Alps Chalet That Mimics Traditional Mountain Homes
Chalets are created to spend amazing winters there, and the house we are featuring today is such a cozy and stylish space that even if you don’t like winter, you’ll love it there. Mountain House in Manigod, France by Studio Razavi Architecture is located in an Alpine valley, which allows for very little freedom of...
Olson Forest Cabin With Interesting Architecture
Jim Olson built a bunkhouse in1930s, and this house is the only piece that was left after the fire on the property. When he became an architect, he decided to add rooms to it and to renovate the cottage several times. The previous structure was integrated into the new one and here’s what it is...
Big Pine Mountain Cabin For Cozy Weekends
What can be better than going on holiday to a mountain or woodland cabin? I can’t imagine a better vacation than that. If you love such relaxation too, you will be delighted to see this cabin. Located on a sloped site, Big Pine is a modern cabin in Methow Valley, Washington, designed by Prentiss +...
Flat-Pack Piano Coat Rack For Small Spaces
It’s cold outside, and I bet that everyone is puzzling over comfy clothes racks and shelves for entryways. If you are still looking for a comfy one that won’t take much space, I have it for you. You could turn a simple 4ftX3ft piece of wall into a complete closet with the Luminaire Piano Coat...
Comfortable Concrete Bungalow For A Family
The 204-square-metre House 334 is situated on the lot of 15 meters wide and 45 meters deep. American architect Craig McMahon has renovated and expanded the residence to comfortably accommodate his family of three. The main design goal was to create a one story modern open home with interconnected outdoor living spaces, showing how a...
Modern Home With A Glazed Patio In Its Center
This house is one of the last works by the architecture studio U + G; it was designed for a young couple in Sevilla. The whole house is built around a central patio of 25 square meters, which helped to achieve greater lighting and ventilation and provide more privacy. The decor combines classic touches with...
