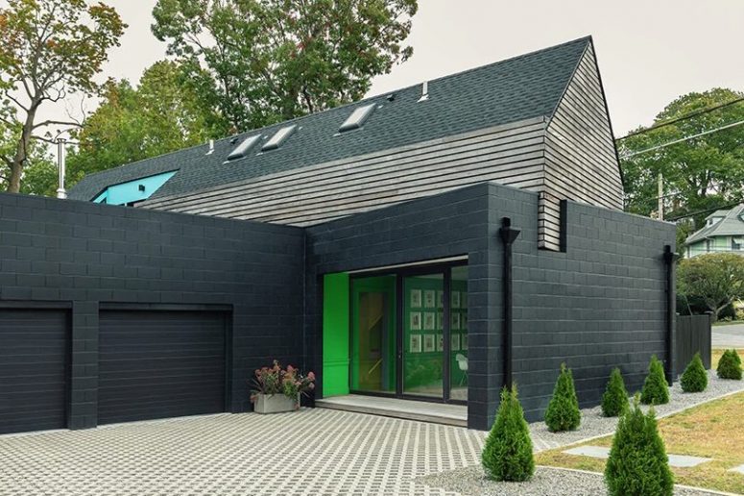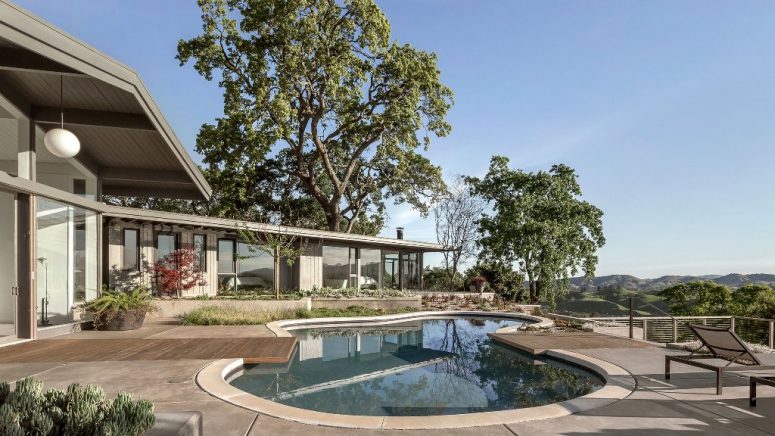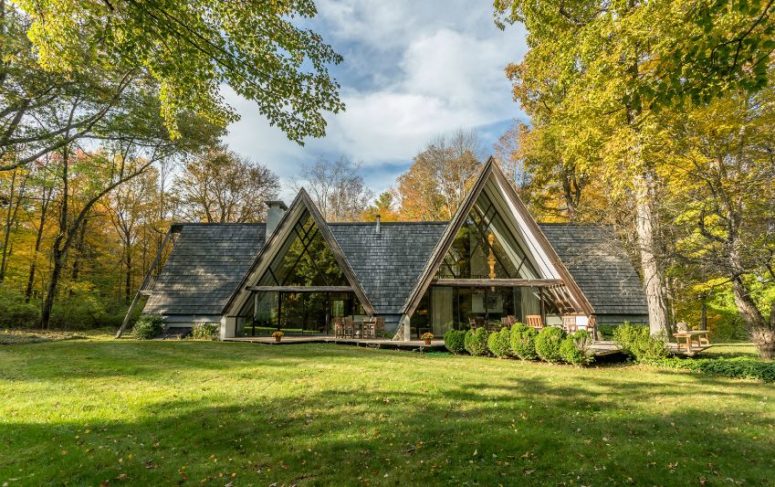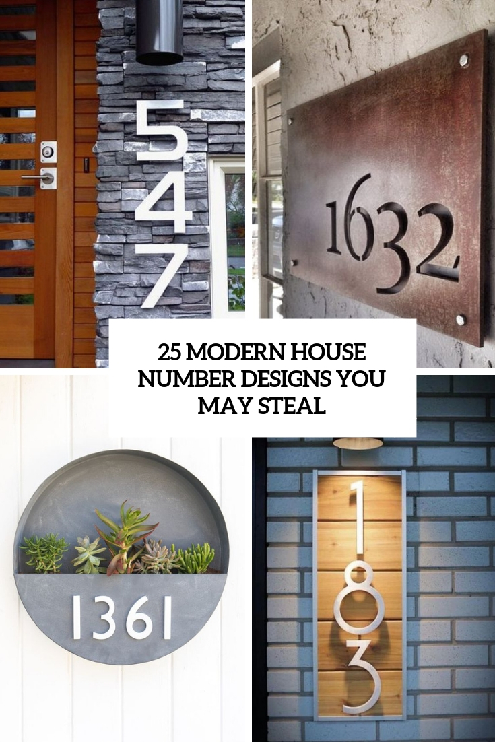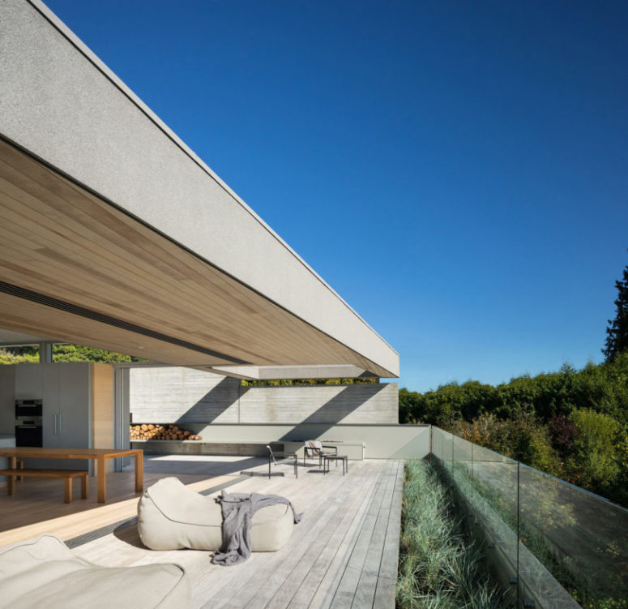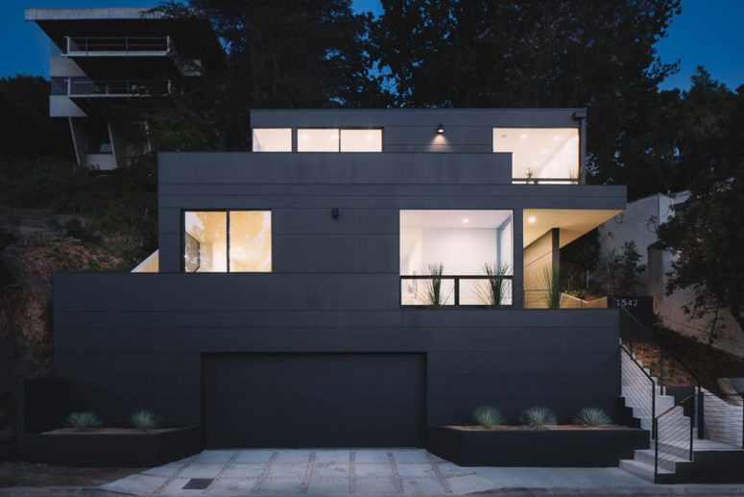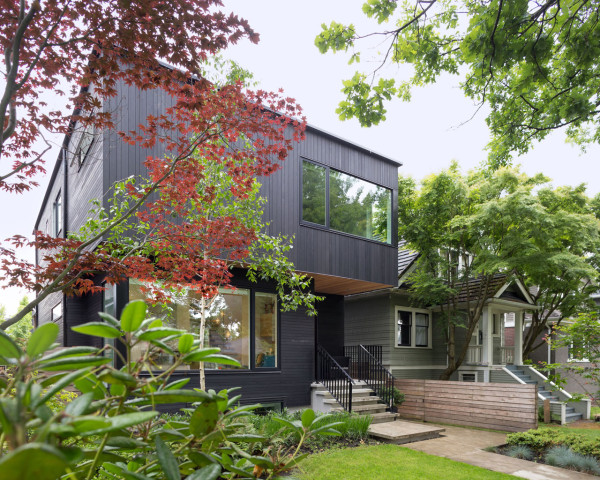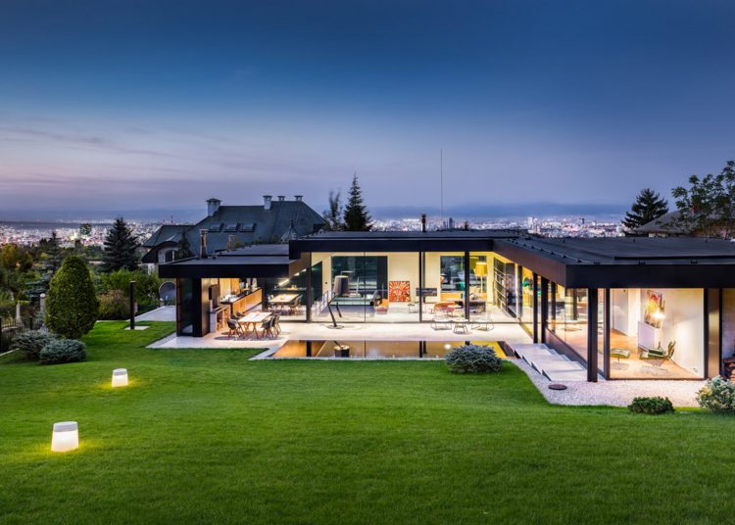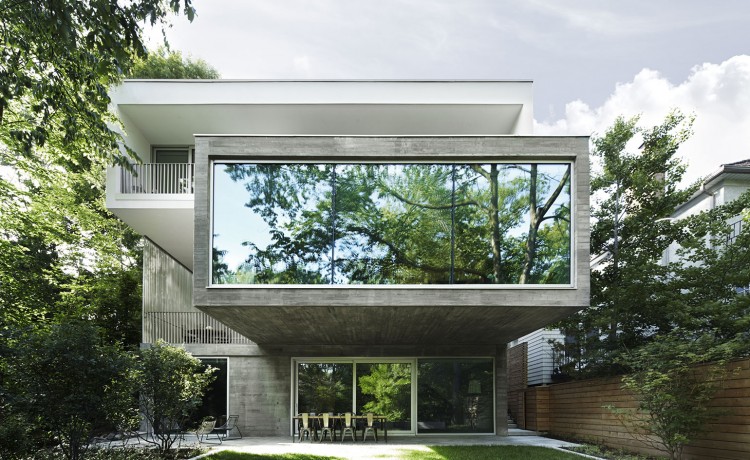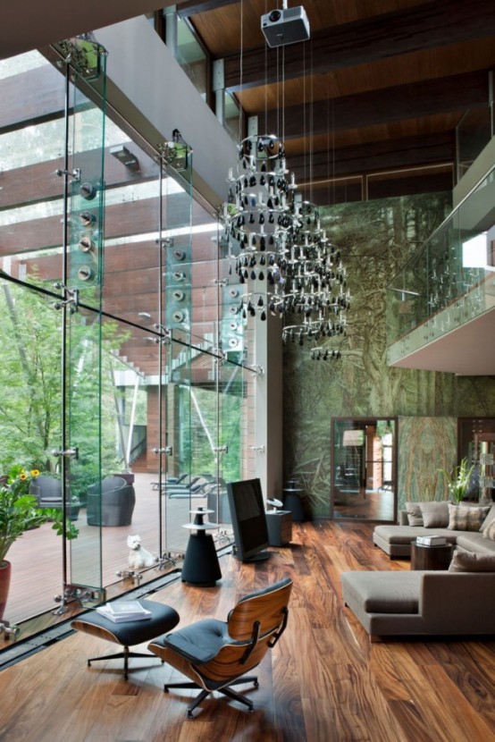Stuart Shanks Architecture has collaborated with B^space Studio to realize a custom residence outside of NYC. The dwelling is designed to reinterpret the traditional forms of the neighboring houses from the 1930s, stripped of all traditional decoration. Since the house is situated at the corner of a busy intersection, the design starts from the interior,...
Search Results for: modern house
Renovated Mid-Century Modern House In California
Design collective Framestudio has completed the renovation of this mid-century house near San Francisco, which was designed by architect Henry Hill in a boomerang shape around a swimming pool. The house called Ridgewood is located in Alamo, a suburb 20 miles east of San Francisco, and was completed in 1959 by Bay Area architect Hill....
Mid-Century Modern House With A-Frame Sections
This mid-century modern family home from Litchfield, Connecticut has a rich and beautiful history and has done remarkably well preserving its character and still looking trendy to this day. It’s a fairly big place that measures 4,234 square feet on a 15-acre lot. It’s a four-bedroom, four-bathroom house with a large open floor plan and...
25 Modern House Number Designs You May Steal
House numbers are necessary for each home but they shouldn’t always be boring. We’ve prepared some bold house numbers in mid-century modern style – the coziest style of the middle of the 20th century. It’s incredibly popular among home owners and designers and even if you aren’t using it much in your inner decor, mid-century...
Ultra Modern House Designed With a Beach Feel
Though this home is located in West Vancouver, Canada, it was designed as a modern beach house to make the owners, who are from Australia, feel at home and at ease. G’Day House by Mcleod Bovell Modern Houses is a relaxed home that encourages an outdoor lifestyle with equal attention to the indoor and outdoor...
Modern House With A Dark Exterior And Cozy Interiors
This modern in Silver Lake California by Architect Aaron Neubert is newly built and its strikes with its dark exterior. Let’s take a look at the interiors, too. The color palette in total has a nice Scandinavian feel with the colors of Black, white, and plenty of warmth provided by wood. The kitchen, dining room...
Modern House With A Black Exterior And Light Interiors
While its façade is unmistakably modern, the Pink House was designed with sensitivity by Scott Posno Design to the other houses in Vancouver’s Mount Pleasant neighborhood. The single family home manages to fit 3,000 square feet into its design, despite the face that the front elevation doesn’t overwhelm the houses beside it. The house is...
Modern House With A Retro Car As A Focal Point
The Bulgarian practice designed Pagoda House to fit into the hillside, linking with an elevated garden tucked behind the bulk of the building on higher ground. Inside, a glass wall inserted between the stairwell and a built-in garage makes the owner’s classic car a decorative piece when it is not in use. Located on a...
Concrete Modern House Made Of Several Stacked Volumes
Angela Tsementzis’ Concrete House is perched on a slope within the quiet and leafy location. Tsementzis envisioned a structure, which would keep the surrounding nature in full focus, designing out any decorative elements that would pull attention away from the building’s natural context. The result was a series of minimal, streamlined stacked volumes, featuring large...
Luxury Modern House With A Rich Color Palette
This home, located near Moscow, Russia, was designed by the architect Olga Freiman. The steel and glass elements give the home a stylish elegance, and the wooden floors and walls grant it a component of warmth and familiarity that creates stunning spaces with a lot of character. The interior design is modern, with some futuristic...
