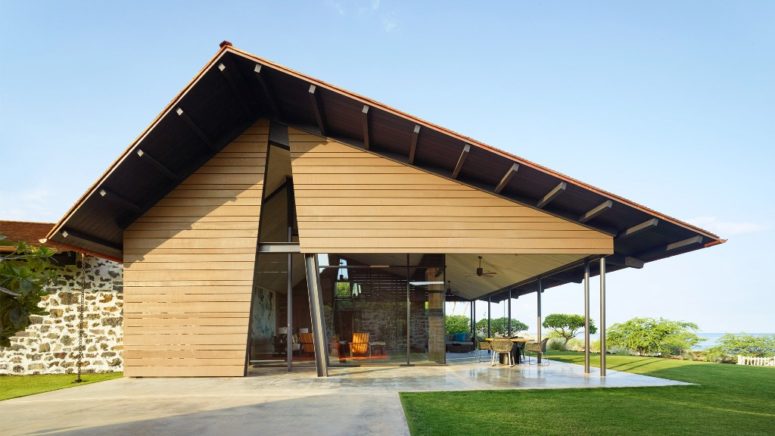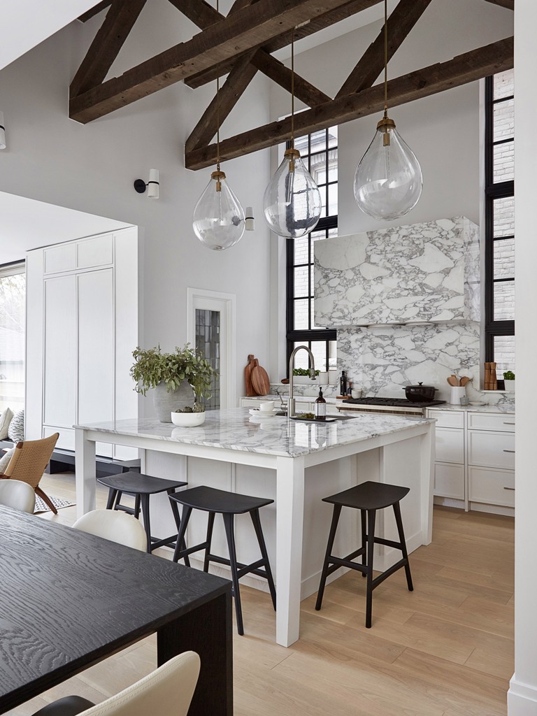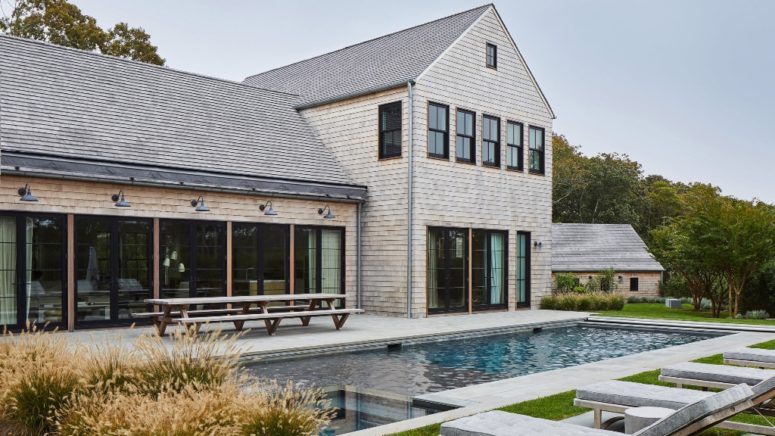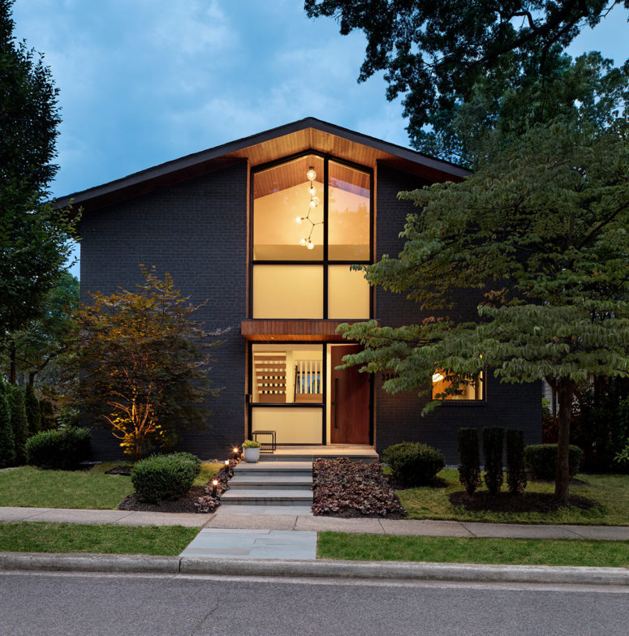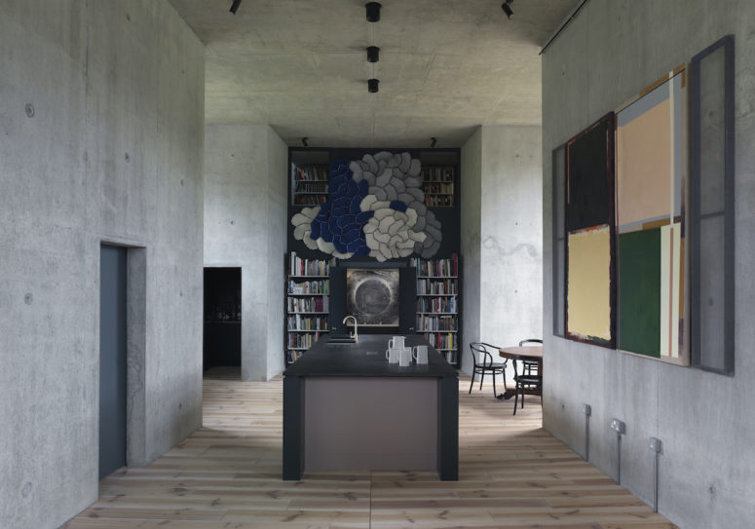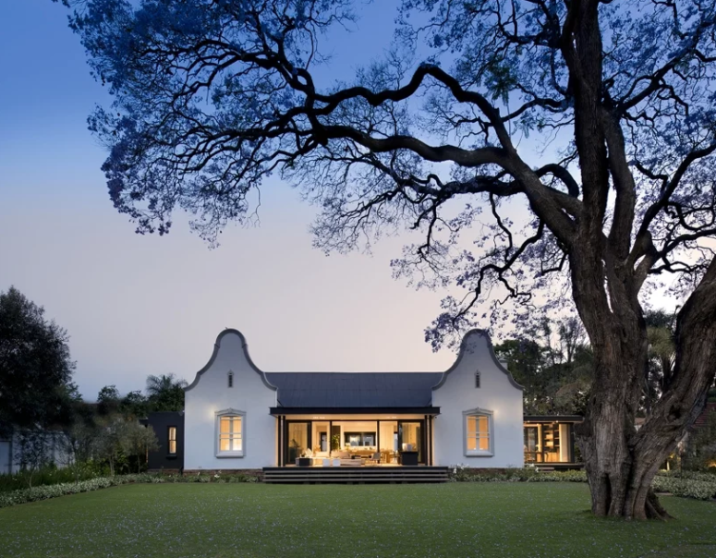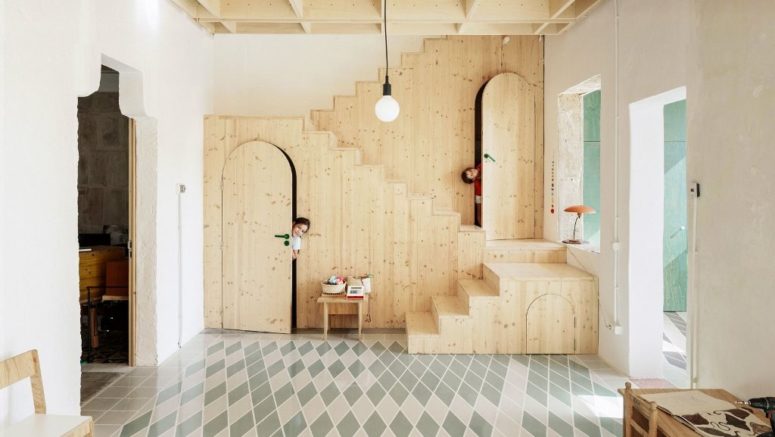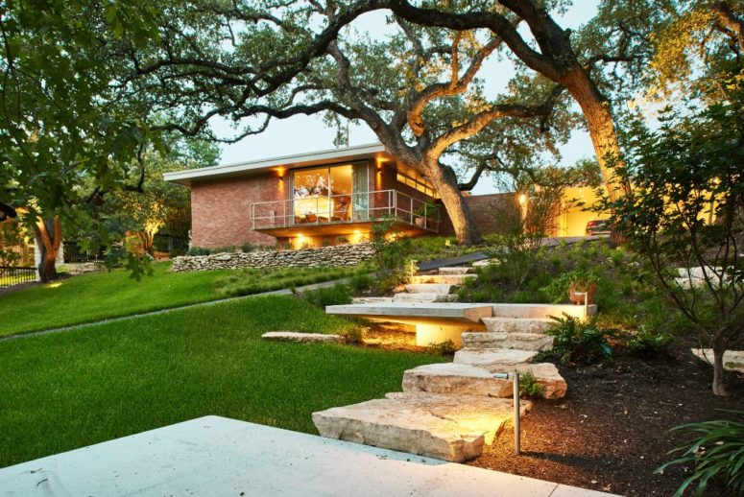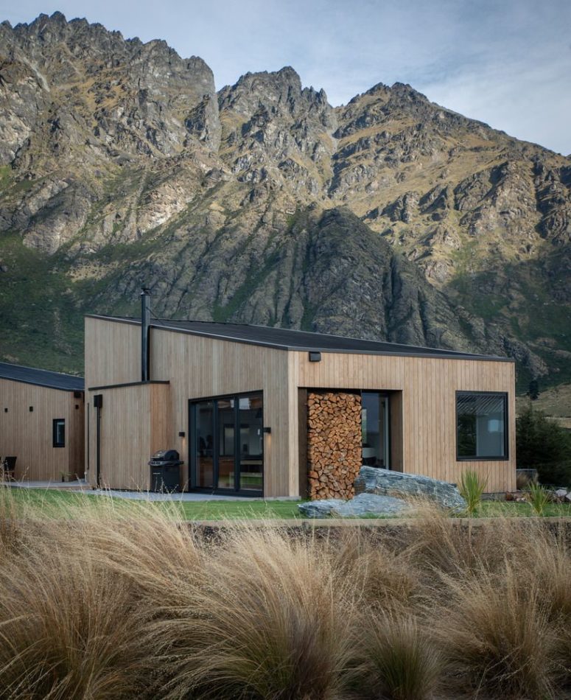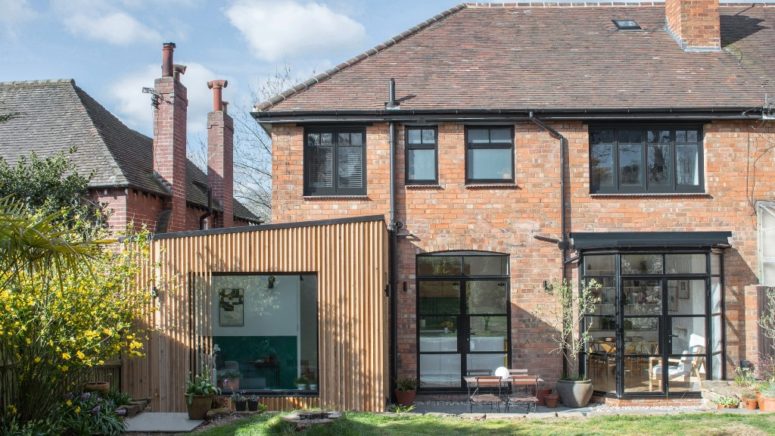This 4,800-square-foot (445.9 square meters) home is called Makani’ Eka and is located on Hawaii’s Big Island, atop a hill overlooking the Pacific Ocean and the neighboring Island Maui. The home was designed by US firm Walker Warner Architects to strike a balance between modernity and tradition. Four wood-clad volumes define a central courtyard to...
Search Results for: modern house
Modern Yet Cozy And Warm Euclid Residence
The Euclid Residence renovation was designed to modernize the early 20th-century property while keeping elements that allude to its history, and also provide ample space for entertaining guests. Canadian firm Ancerl Studio has teamed stark white-painted brickwork walls, weathered wooden beams and black steel windows. The client’s brief was to create a bright and fresh...
Refined Cedar-Clad House With Wood Interiors
Long Island architecture studio Kevin O’Sullivan + Associates has created a house in Amagansett, New York with wood prevalent inside and out to highlight the vernacular architecture in the region. The family home comprises two gabled wings that are linked by a lower portion whose roofline nestles into their sides. Kevin O’Sullivan + Associates (KOS+A)...
1962 Contemporary House With A Simple Color Palette
Located in Washington D.C.’s Chevy Chase neighborhood, the Stephenson House is a project led by Assembledge+ (Design Architect) and Fowlkes Studio (Executive Architect) that involved the renovation of a 1962 modernist house. The original home’s traditional shape was kept and with the addition of neutral colors and contemporary details, it still fits in with the...
Minimalist Farmhouse In Raw Concrete With Bold Art
Nithurst Farm is a minimalist farmhouse located in Upperton, United Kingdom, designed by Adam Richards Architects. Situated on an open field within the South Downs National Park, the newly built family home is formed of structural concrete wrapped with brick and topped with a black zinc roof. The volumes progress in a step-motion, starting with...
1900s Farm House Transformed Into A Contemporary Home
W Design Architecture Studio renovated an early 1900s farm house initially designed in the Cape Dutch architectural style into a contemporary residence. Located in an old eastern suburb of Pretoria, South Africa, the house combines the inside and the outside, the historic and the modern, and open and closed spaces. The architects’ idea for the...
Plywood House Celebrates Mallorca’s Craft Traditions
Located in a quiet neighborhood in Palma de Mallorca, Spain, this modest terrace house was built by Spanish architectural studio Feina. Contrary to its name, Plywood House with its construction echoes the island’s rich tradition of handicrafts, whereby stonemasons, carpenters and ceramists have been doing wonders with humble materials in Majorca for centuries. The design...
Mid-Century Modern Balcones Residence Renovation
The Balcones Residence was originally designed by Roland Roessner, a University of Texas professor and prominent architect of modern-style homes. When the clients purchased the two-bedroom house from the original owners, they delved into all things mid-century modern and hired local firm Clayton & Little to oversee a sensitive renovation of the 1,773-square-foot (165-square-metre) building....
Contemporary Alpine House That Blends With The Landscape
This home is Alpine but don’t expect to see it in the Alps – it’s in the Southern Alps! The Southern Alps stretch along New Zealand’s South Island and create some pretty amazing views which add to the local vernacular and make projects like this one unique and extraordinary. This is a house designed and...
Cedar-Clad Modern Home Extension In Birmingham
This home is a cedar clad extension for a semi-detached house in Birmingham, it was built and furnished by Intervention Architecture for an illustrator and got its name – Illustrator’s Botanical House. The team opened up the living spaces as much as possible. Light enters from the north-east facing garden and the additional room has...
