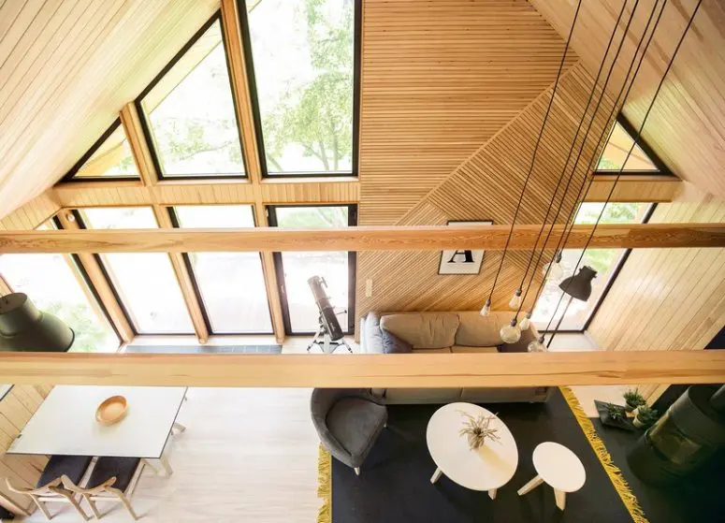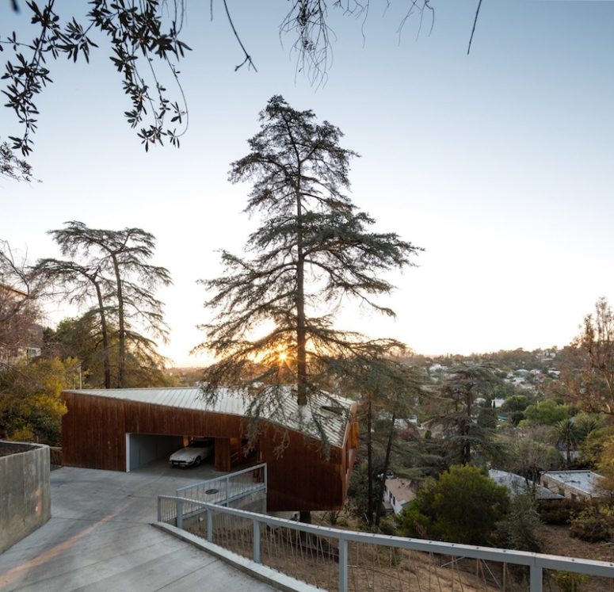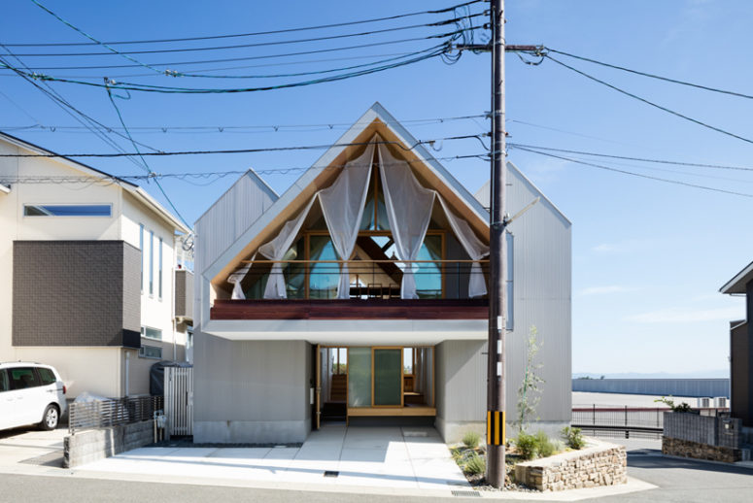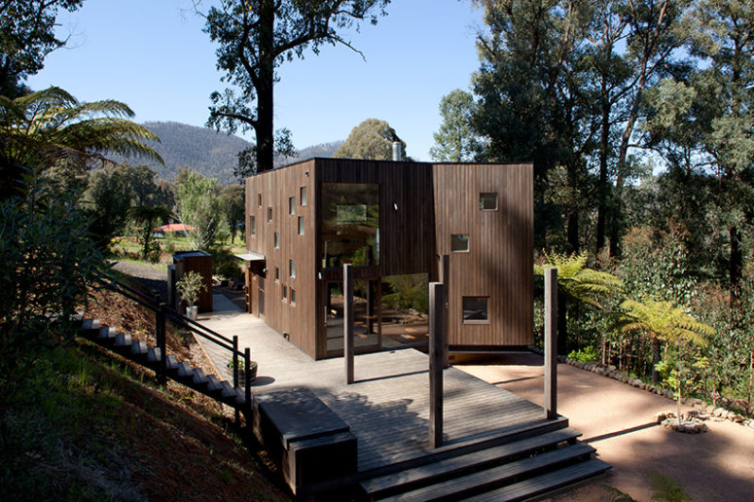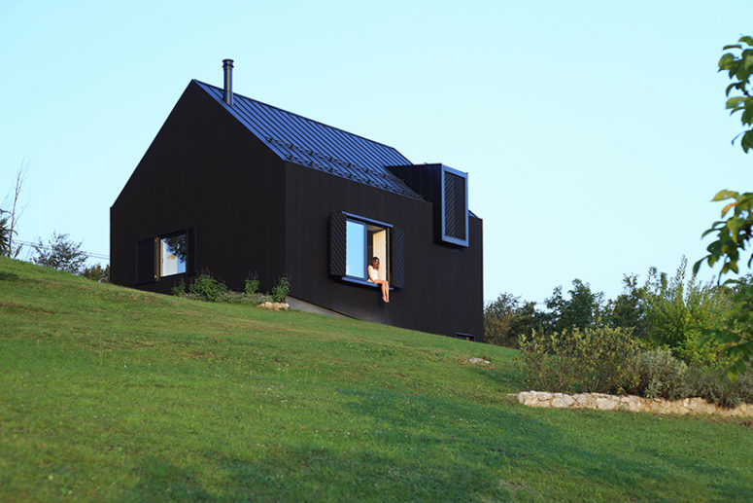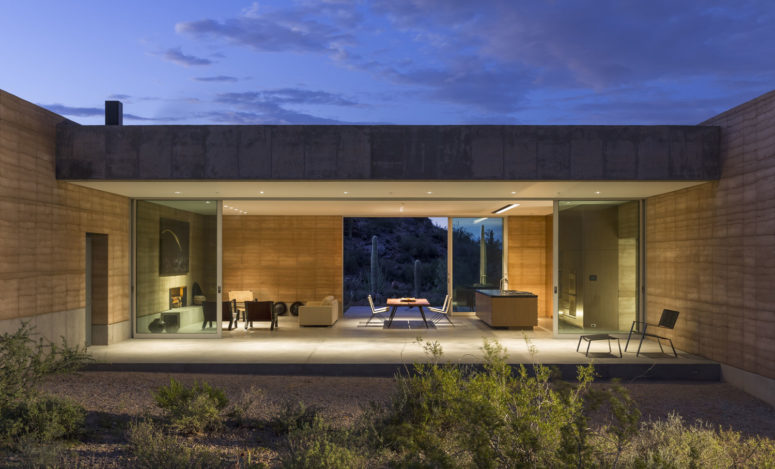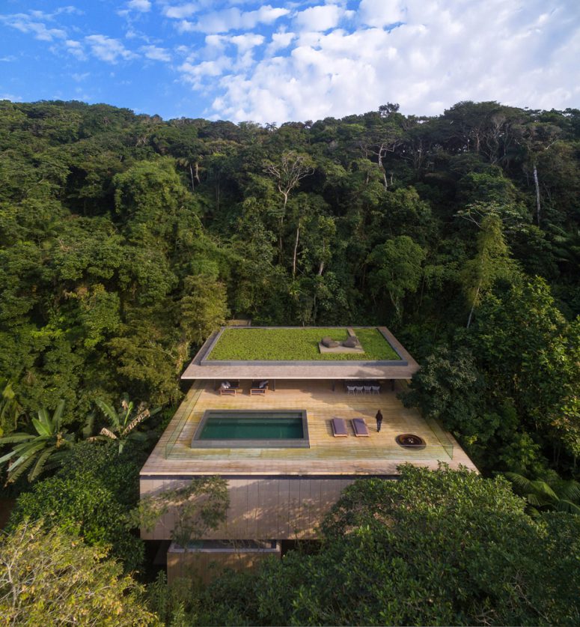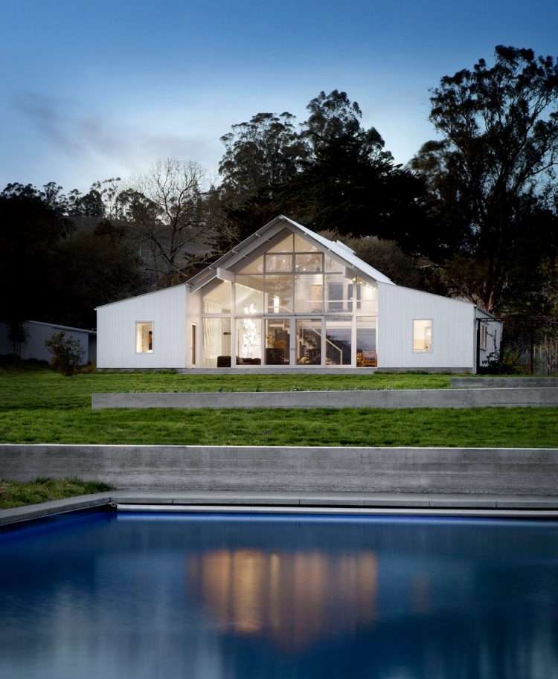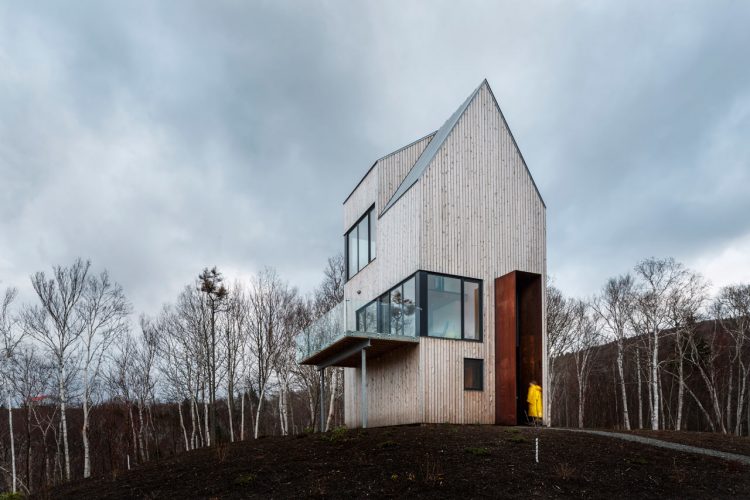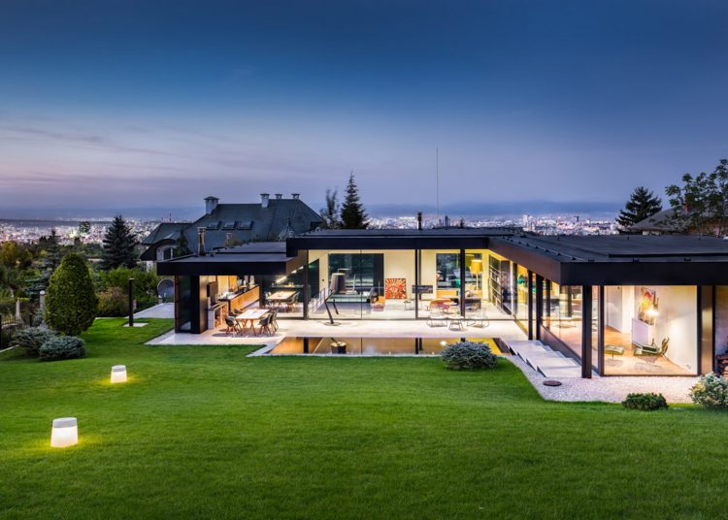Minsk-based Zrobym Architects completed the design of a summer house in the village of Raubichi, Belarus. The 731 square-foot wooden cabin was envisioned as a cozy retreat for the client’s mother, and if you like modern design with lots of natural touches, you’ll be excited by this home! Trying to execute all the wishes of...
Search Results for: mountain house
Unique Slope House Built Around Mature Trees
We’ve seen houses that are built right in the hills or mountains not to disturb nature but a house built around trees not to cut them? This is definitely a new level of respect, and it deserves being seen and praised! The site on which this house stands is surrounded by a densely populated urban...
Wood-Clad Minimalist House With Three Spaces
Japanese architect Hiroto Kawaguchi in collaboration with Kohei Yukawa built a family house overlooking the picturesque Japanese landscape. There were several aims while constructing: first of all, create three different spaces – the parent’s house, the children’s house and ‘everyone’s house’. While keeping the central space open for everyone of the house, both the parents’...
Timber Clad Vacation House With An Open Plan
The vacation season is on, and many of us are dreaming of a holiday somewhere – on a beach, in a big city or in the woodlands or highlands. Here’s a cool vacation house to spend a holiday there. This camouflaged among the trees house is called Marysville, and it surprises with its exterior at...
Black Wooden Country House With Modern Interiors
Located in the mountainous region of Gorski Kotar, this house by Croatian architect Tomislav Soldo is a hillside country home with inviting modern interiors. The sloped terrain with its panoramic view overlooking the nearby forest and mountainscape, together with the position of the existing terrace, have been the only determining elements in the process of...
Tucson Mountain Retreat Inspired By Desert Sands
Placed delicately in its context, architecture firm DUST’s Tucson Mountain Retreat is situated on the outskirts of the lush Sonoran Desert, designed in direct response to its intriguing setting. The architects, who describe the project as being ‘rooted in the desert’, have created a striking rammed earth dwelling that makes minimum impact on its fragile...
Jungle House With A Rooftop Infinity Pool
A swimming pool on the roof of this concrete residence by Brazilian office Studio MK27 sits within the dense canopy of a coastal rainforest in São Paulo state. The introduction of this house to this landscape has the objective of optimizing the connection between architecture and nature, privileging the view looking out to the ocean...
White Barn-Like House With Modern Features
San Francisco studio Turnbull Griffin Haesloop Architects took cues from traditional barns to create this contemporary dwelling in a northern California farming valley. Called Hupomone Ranch, the residence is located in Petaluma, a small, historic city with a culture of farming and ranching. The name references the biblical term “hupomone”, which is typically translated to...
Tall And Narrow Wooden Cabin House In Nova Scotia
A wooden cabin is a popular type of home today, built of wood and decorated in a simple way it’s a perfect holiday home or just a home for a hiking and outdoor lover person. Building one is rather budget-friendly, so many people choose this type of homes today, especially for the woods and mountains....
Modern House With A Retro Car As A Focal Point
The Bulgarian practice designed Pagoda House to fit into the hillside, linking with an elevated garden tucked behind the bulk of the building on higher ground. Inside, a glass wall inserted between the stairwell and a built-in garage makes the owner’s classic car a decorative piece when it is not in use. Located on a...
